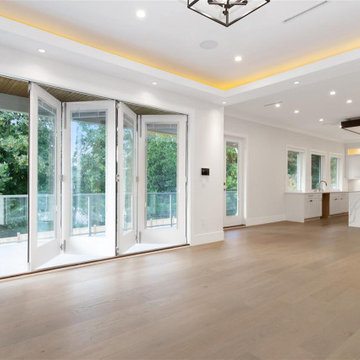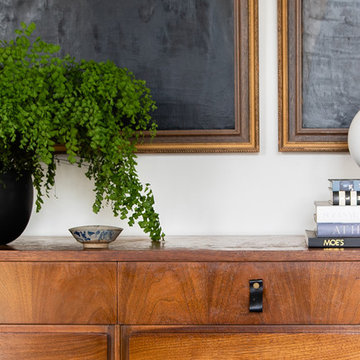Зеленая гостиная комната – фото дизайна интерьера
Сортировать:Популярное за сегодня
81 - 100 из 29 359 фото

Designed in sharp contrast to the glass walled living room above, this space sits partially underground. Precisely comfy for movie night.
Источник вдохновения для домашнего уюта: большая изолированная гостиная комната в стиле рустика с бежевыми стенами, полом из сланца, стандартным камином, фасадом камина из металла, телевизором на стене, черным полом, деревянным потолком и деревянными стенами
Источник вдохновения для домашнего уюта: большая изолированная гостиная комната в стиле рустика с бежевыми стенами, полом из сланца, стандартным камином, фасадом камина из металла, телевизором на стене, черным полом, деревянным потолком и деревянными стенами

Свежая идея для дизайна: парадная, открытая гостиная комната в стиле лофт с белыми стенами, бетонным полом, горизонтальным камином и фасадом камина из металла без телевизора - отличное фото интерьера

Living room with built-in entertainment cabinet, large sliding doors.
Источник вдохновения для домашнего уюта: двухуровневая гостиная комната среднего размера в современном стиле с белыми стенами, светлым паркетным полом, горизонтальным камином, бежевым полом, фасадом камина из камня и мультимедийным центром
Источник вдохновения для домашнего уюта: двухуровневая гостиная комната среднего размера в современном стиле с белыми стенами, светлым паркетным полом, горизонтальным камином, бежевым полом, фасадом камина из камня и мультимедийным центром

A bright sitting area in Mid-century inspired remodel. The 2 armchairs covered in grey and white patterned fabric create a striking focal point against the green grasscloth covered walls. An oversized terracotta planter holds natural branches for decoration. The large standing light with white circular lamp shade brings soft light to the area at nights while slatted wooden blinds keep the direct sunlight at bay during the day.
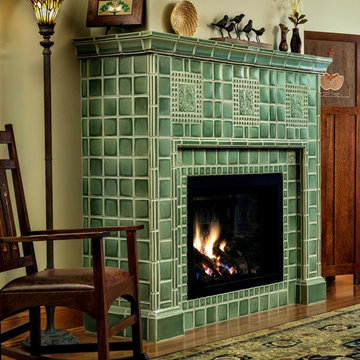
Arts and Crafts fireplace by Motawi Tileworks featuring Ginkgo and Medieval Cat relief tile in Lichen. Photo: Justin Maconochie.
На фото: большая парадная, изолированная гостиная комната в стиле кантри с желтыми стенами, паркетным полом среднего тона, стандартным камином, фасадом камина из плитки и коричневым полом без телевизора
На фото: большая парадная, изолированная гостиная комната в стиле кантри с желтыми стенами, паркетным полом среднего тона, стандартным камином, фасадом камина из плитки и коричневым полом без телевизора
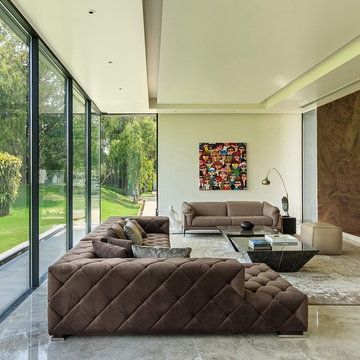
Ranjan Sharma
На фото: гостиная комната в современном стиле с белыми стенами, серым полом и коричневым диваном с
На фото: гостиная комната в современном стиле с белыми стенами, серым полом и коричневым диваном с
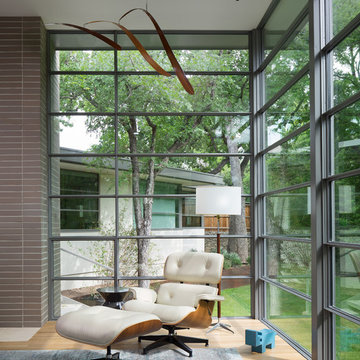
Thermally broken steel windows by MHB.
Photo by Whit Preston.
Идея дизайна: гостиная комната в стиле ретро с светлым паркетным полом и бежевым полом
Идея дизайна: гостиная комната в стиле ретро с светлым паркетным полом и бежевым полом
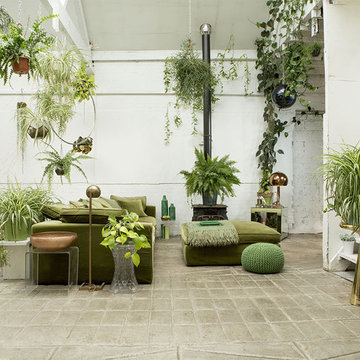
Owner Supplied
Идея дизайна: гостиная комната в стиле фьюжн с белыми стенами и серым полом
Идея дизайна: гостиная комната в стиле фьюжн с белыми стенами и серым полом

Malcolm Fearon
Пример оригинального дизайна: изолированная гостиная комната в скандинавском стиле с белыми стенами, паркетным полом среднего тона и желтым полом
Пример оригинального дизайна: изолированная гостиная комната в скандинавском стиле с белыми стенами, паркетным полом среднего тона и желтым полом
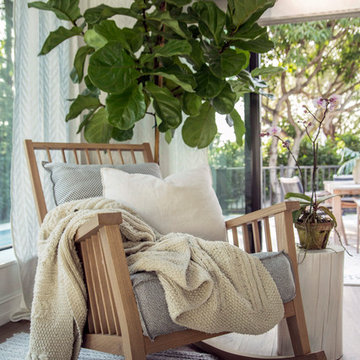
We incorporated a rocking chair so our client could nurse her newborn baby. We brought a large fiddle fig leaf plant to bring a pop of color and contrast with the airy tones of the house.
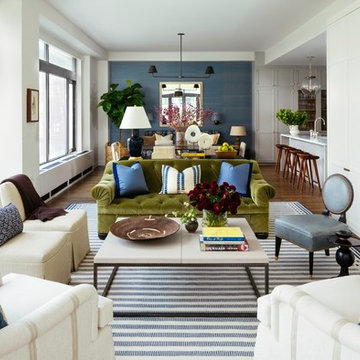
Свежая идея для дизайна: большая открытая гостиная комната в стиле неоклассика (современная классика) с белыми стенами и мультимедийным центром - отличное фото интерьера
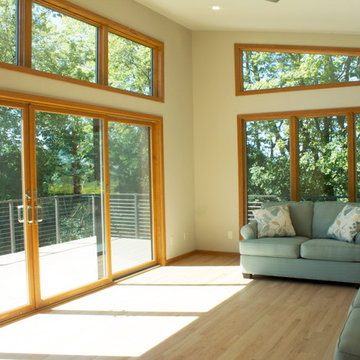
The view is immense!
Пример оригинального дизайна: парадная, открытая гостиная комната среднего размера в современном стиле с бежевыми стенами и светлым паркетным полом без камина, телевизора
Пример оригинального дизайна: парадная, открытая гостиная комната среднего размера в современном стиле с бежевыми стенами и светлым паркетным полом без камина, телевизора
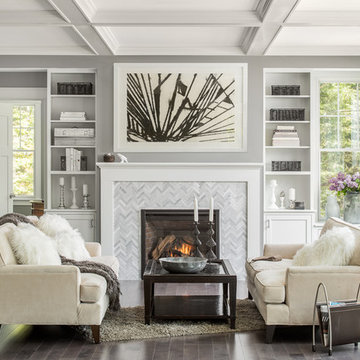
На фото: парадная гостиная комната в стиле неоклассика (современная классика) с серыми стенами, темным паркетным полом и стандартным камином без телевизора
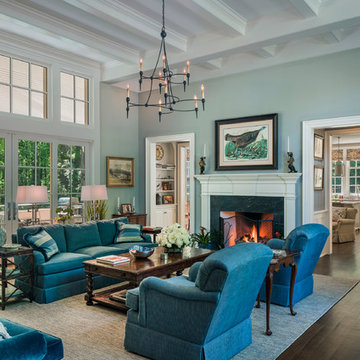
tom crane photography
Источник вдохновения для домашнего уюта: большая открытая гостиная комната в классическом стиле с синими стенами, стандартным камином, фасадом камина из дерева и паркетным полом среднего тона без телевизора
Источник вдохновения для домашнего уюта: большая открытая гостиная комната в классическом стиле с синими стенами, стандартным камином, фасадом камина из дерева и паркетным полом среднего тона без телевизора
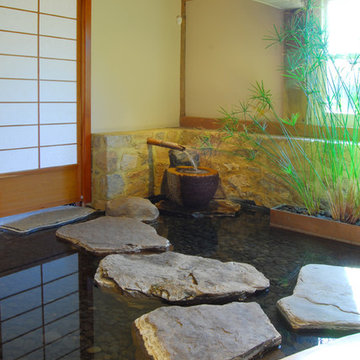
На фото: большая парадная, открытая гостиная комната в восточном стиле с желтыми стенами и светлым паркетным полом без телевизора
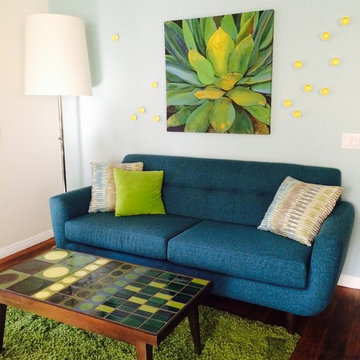
Stained concrete floors were replaced with warm acacia wood, beige walls were refreshed with white paint and a robins egg blue accent wall. The teal sofa, green rug, and blue/green/yellow coffee table pull the color scheme together. The overall effect is a lighter, brighter, more cheerful space.
Photo: Kristina Knapp
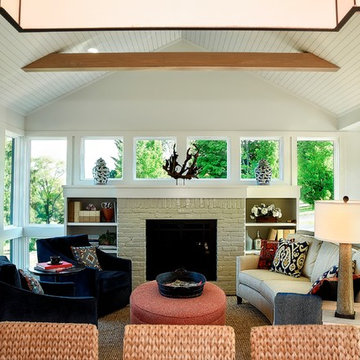
Calybr Homes is truly focused on custom residential homes here in the Grand Traverse Region. We are CUSTOMER DRIVEN! By listening to our customers needs, wants and desires while still staying within a specified budget. Building family dreams one custom home at a time!
A la carte photography

Prior to remodeling, this spacious great room was reminiscent of the 1907’s in both its furnishings and window treatments. While the view from the room is spectacular with windows that showcase a beautiful pond and a large expanse of land with a horse barn, the interior was dated.
Our client loved his space, but knew it needed an update. Before the remodel began, there was a wall that separated the kitchen from the great room. The client desired a more open and fluid floor plan. Arlene Ladegaard, principle designer of Design Connection, Inc., was contacted to help achieve his dreams of creating an open and updated space.
Arlene designed a space that is transitional in style. She used an updated color palette of gray tons to compliment the adjoining kitchen. By opening the space up and unifying design styles throughout, the blending of the two rooms becomes seamless.
Comfort was the primary consideration in selecting the sectional as the client wanted to be able to sit at length for leisure and TV viewing. The side tables are a dark wood that blends beautifully with the newly installed dark wood floors, the windows are dressed in simple treatments of gray linen with navy accents, for the perfect final touch.
With regard to artwork and accessories, Arlene spent many hours at outside markets finding just the perfect accessories to compliment all the furnishings. With comfort and function in mind, each welcoming seat is flanked by a surface for setting a drink – again, making it ideal for entertaining.
Design Connection, Inc. of Overland Park provided the following for this project: space plans, furniture, window treatments, paint colors, wood floor selection, tile selection and design, lighting, artwork and accessories, and as the project manager, Arlene Ladegaard oversaw installation of all the furnishings and materials.
Зеленая гостиная комната – фото дизайна интерьера
5
