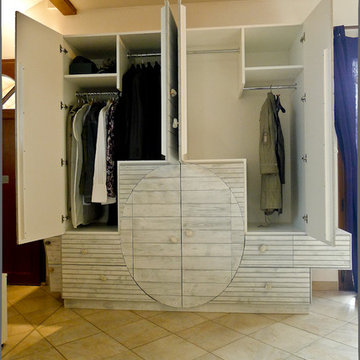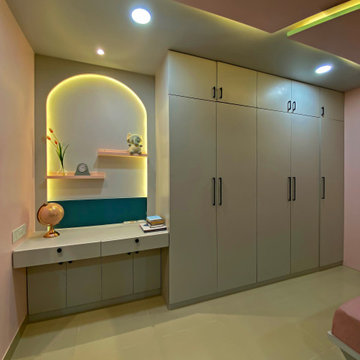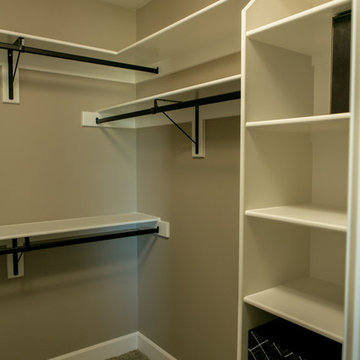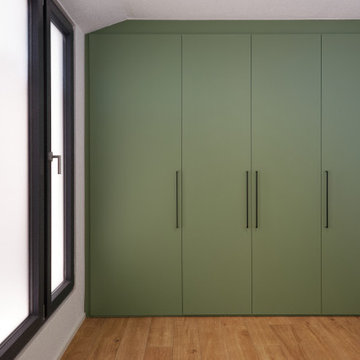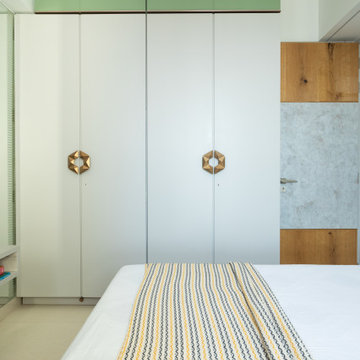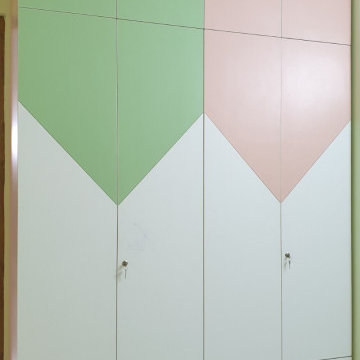Зеленая гардеробная – фото дизайна интерьера
Сортировать:
Бюджет
Сортировать:Популярное за сегодня
121 - 140 из 1 972 фото
1 из 2
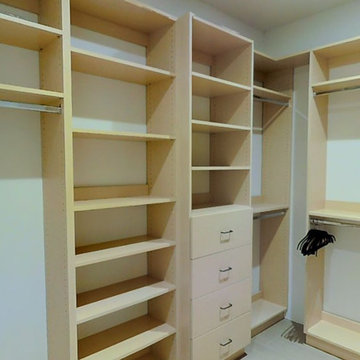
На фото: гардеробная комната среднего размера, унисекс в стиле модернизм с плоскими фасадами и светлыми деревянными фасадами
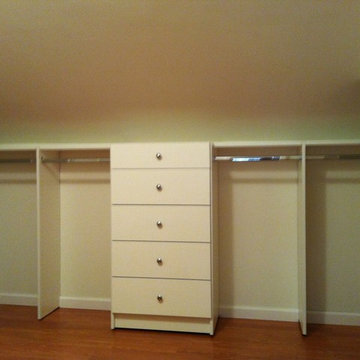
The units on the back wall are high enough to accommodate longer items like skirts and also have 5 standard drawers in the center unit.
Источник вдохновения для домашнего уюта: гардеробная в классическом стиле
Источник вдохновения для домашнего уюта: гардеробная в классическом стиле
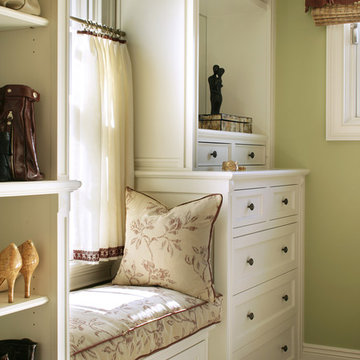
Designed by KBK Interior Design
KBKInteriorDesign.com
Photo by Peter Rymwid
Стильный дизайн: гардеробная в классическом стиле - последний тренд
Стильный дизайн: гардеробная в классическом стиле - последний тренд
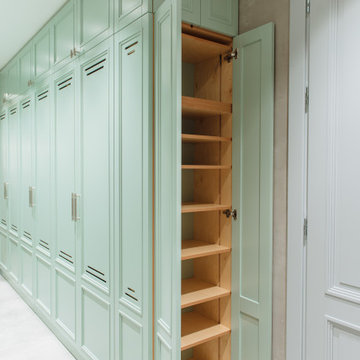
Когда мебель изготавливается индивидуально, есть возможность максимально удобно использовать даже торцевую часть шкафа.
Стильный дизайн: встроенный шкаф среднего размера в современном стиле с фасадами с выступающей филенкой и зелеными фасадами - последний тренд
Стильный дизайн: встроенный шкаф среднего размера в современном стиле с фасадами с выступающей филенкой и зелеными фасадами - последний тренд
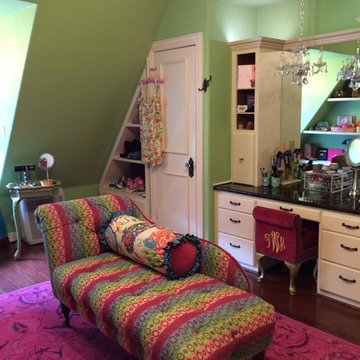
Talk about Closet Envy..
Пример оригинального дизайна: большая гардеробная комната в восточном стиле с темным паркетным полом для женщин
Пример оригинального дизайна: большая гардеробная комната в восточном стиле с темным паркетным полом для женщин
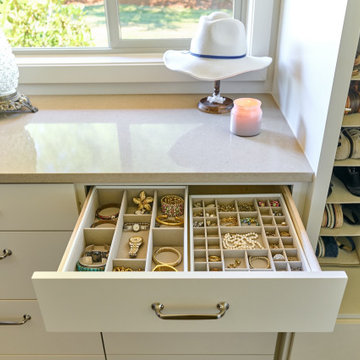
For this whole house remodel, we wanted to create a cohesive design with a modern and rustic style. This meant updating every finish, reconfiguring rooms, and adding custom touches in just about every corner. Our concept for the color scheme of the project was focused on the homeowner’s favorite “warm sweater” colors. We wanted taupe and warm neutrals to contrast bold accents and let the landscape be the accent. Leaning into a contemporary transitional style, we composed a unique look. Engineered hardwood floors, new light fixtures, new paint colors, and custom cabinetry extend through the home.
In the kitchen, we installed a new corner window, a full-height tile backsplash, and custom corner breakfast nook. Moving into the family room, we added a new custom built-in tv cabinet and whitewashed the brick behind the fireplace. Down the hallway, we installed a modern bronze and glass door to create a vestibule style entry to the owner’s suite. This was a creative way to break up the long hallway. Off the hallway, we designed an elevated powder room that is a moody gem. It features a striking wall-hung limestone sink with brushed gold exposed plumbing and fixtures. A Turkish “Silver Shadow” marble wraps the room in a wainscoting detail to add interest. Statement oil rubbed bronze light fixtures with glass details make the room glow. A warm mauve yet neutral paint color washes the walls and ceiling.
With the goal of creating a home that welcomes guests, we crafted a guest suite with its own private bathroom by taking space from an existing bedroom. The guest bathroom features a curbless shower, custom white oak vanity, and a large closet with a custom closet solution. Brushed gold hardware and creamy beige zellige tile create a warm and inviting atmosphere.
For the primary suite, we remodeled and reconfigured the entire bathroom and bedroom so that from first entry into the suite, you have a beautiful view. Accentuating the tall, vaulted ceilings, we added wall washer sconces, a chandelier hanging from the beam, and a nook for a beautiful antique armoire to recess in to. A custom vanity with a touch screen lighted mirror is the perfect place to get ready for the day.
A luxurious walk-in closet now sits off the primary bedroom. Custom cabinetry takes advantage of every square inch of space, with adjustable shelves and the perfect balance of open to closed areas. We designed shelving specifically for handbags with a bifold door and drawers sized perfectly for jewelry. In the primary bathroom long, pendant lights hang from the vaulted ceiling and extra tall custom mirrors accentuate the height of the room. A black quartz countertop with warm veining and dark mahogany cabinetry makes a bold statement against the neutral backdrop of the other finishes. The curbless walk-in shower features a linear drain, custom glass enclosure, and a floating corner bench seat.

Photographer: Dan Piassick
Источник вдохновения для домашнего уюта: большая парадная гардеробная в современном стиле с плоскими фасадами, светлыми деревянными фасадами и полом из керамической плитки для мужчин
Источник вдохновения для домашнего уюта: большая парадная гардеробная в современном стиле с плоскими фасадами, светлыми деревянными фасадами и полом из керамической плитки для мужчин
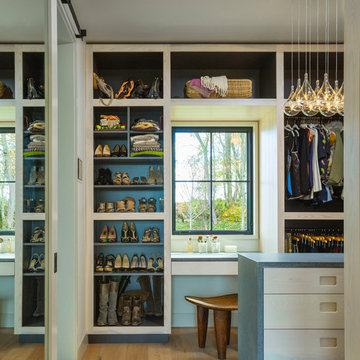
Источник вдохновения для домашнего уюта: гардеробная комната среднего размера, унисекс в стиле кантри с плоскими фасадами, светлыми деревянными фасадами, паркетным полом среднего тона и коричневым полом
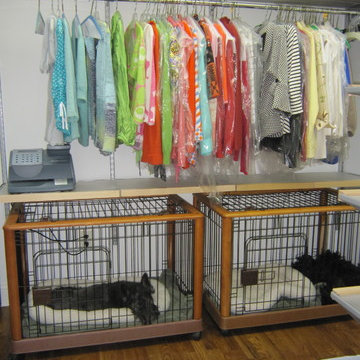
Before we did this renovation, the owner's dog's crates were in the middle of her bedroom. I designed a space in her closet under high hanging short blouses to house the crates. The dogs are happy, and so is the owner! Win, win!!!!! :)
Pamela Foster
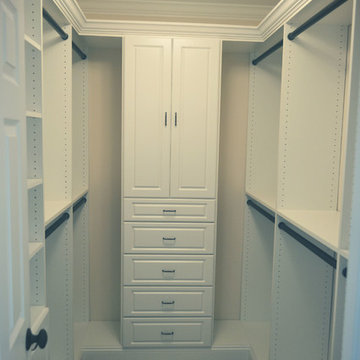
Свежая идея для дизайна: гардеробная комната в стиле модернизм с фасадами с выступающей филенкой, белыми фасадами и паркетным полом среднего тона - отличное фото интерьера
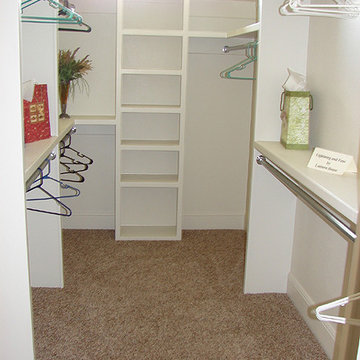
Douglas Custom Homes
proudly presents
4211 Shady Grove Ln.
Wichita Falls, Texas 76308
Offered at $396,000
Builder: Doug McCulloch
Cell: (940) 704-1461
Office: (940) 692-3435
Lot Size: 90' x 140'
1st floor Living Area: 2,868 sq. ft.
2nd Floor Bonus Room: 399 sq. ft.
Total living space: 3,267 sq. ft. - $121.61 sq
1 Car Garage: 868 sq. ft.
Front Porch: 143 sq. ft.
Back Porch: 409 sq. ft.
Total footprint: 4,687 sq. ft. - $84.49 sq
One Story, Country Style with upstairs Bonus room with Balcony and view to Lake.
4 Bedrooms, 3.5 Bathrooms, 3 Car split side entry garage.
21' x 19' Upstairs Game Room, pre-wired for Surround Sound System.
Two separate Living areas;
16.8' x 17' Living Room with 12' high ceiling.
15' x 15' Hearth Room with gas Fireplace.
Spacious Country Kitchen with Floating Island & raised bar top. Separate built in hutch style custom oak cabinets.
10' x 17" open Breakfast area adjoins cozy Hearth room and Kitchen.
Kitchen Aid Stainless: 30" dbl. Convection Oven, 36" Professional six burner gas Cook-top, recessed 25 cu ft Refrigerator, Microwave oven & Dish Washer. Handy Pot Filler above cook-top included.
Granite Counter Tops, Travertine Backsplashes & under Cabinet lighting included.
Custom Oak Cabinets, Large Walk-in Pantry with tall 8' glass panel door.
Spacious 14'6" x 17' Master Bedroom with four-square tray ceiling & recessed lighting. Includes double crown moldings and 8' tall doors.
Magnificent Master wardrobe & bathroom. Includes walk in Shower, Spa tub, large walk-in closet with access door to near by laundry room.
Formal Dining room, 10.5' x 12', includes hardwood flooring, step ceiling & dbl. crown molding.
Separate Laundry Room comes with utility sink, fold-out Ironing board, & storage cabinets.
Mud room next to Garage entry with bench seat and linen cabinets.
Barreled Entry Ceiling with fabulous 97" tall x 44" wide arched-iron front entry door.
Structured communications wiring maximizes entertainment and networking venues.
Whole house security system is active on all operating windows and ext. doors.
Dual energy efficient, 14 Seer Air-Conditioners & gas Heater systems includes Zone Controls.
Enormous, 21.5' x 19' covered rear Patio with built-in gourmet Bar-B-Q grill and outdoor wood burning fireplace. Great for entertaining or just relaxing.
Big Backyard with plenty of space for Pool & Jacuzzi
Energy efficiencies include; Low E Windows, Vapor Barrier moisture protection, Solar Board radiant heat deflection, foam wall insulation, R38 attic insulation, Energy Star appliances and lighting, tank-less hot water heaters.
Privacy Fencing & Irrigation System in front and back yards included.
Trees, Shrubs and Bermuda grass included.
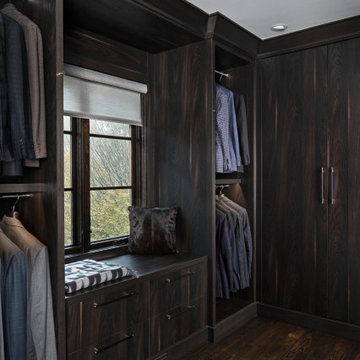
This walk-in closet, custom made with taupe flat slab cabinetry, is located off the master bath, creating a special sanctuary for the Him. Strong dark wood tones, sleek and modern, each and every cabinet and drawer is custom divided and curated for our homeowner.
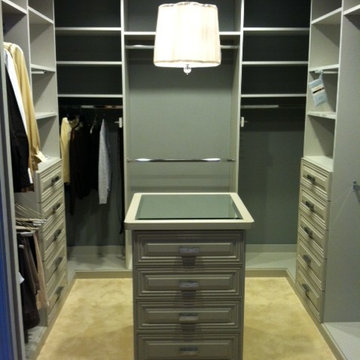
This closet used to be 2 closets! The middle wall was removed so that the space is now twice as wide and large enough to have an island. This gray melamine with painted fronts, funky hardware, mirrored island top, and dark walls really make this a dramatic space.
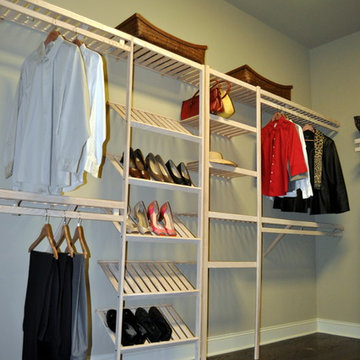
Robin Dake
На фото: гардеробная комната среднего размера в классическом стиле с белыми фасадами и темным паркетным полом для женщин
На фото: гардеробная комната среднего размера в классическом стиле с белыми фасадами и темным паркетным полом для женщин
Зеленая гардеробная – фото дизайна интерьера
7
