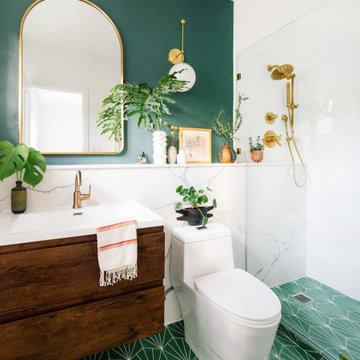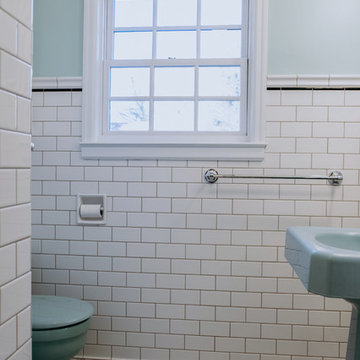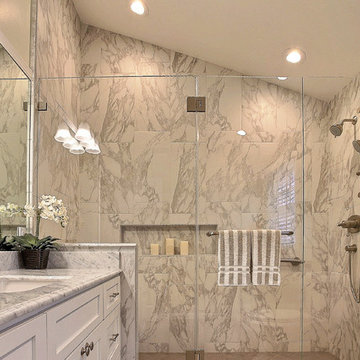Ванная комната с унитазом-моноблоком и зелеными стенами – фото дизайна интерьера
Сортировать:
Бюджет
Сортировать:Популярное за сегодня
1 - 20 из 4 744 фото
1 из 3

Serene and inviting, this primary bathroom received a full renovation with new, modern amenities. A custom white oak vanity and low maintenance stone countertop provides a clean and polished space. Handmade tiles combined with soft brass fixtures, creates a luxurious shower for two. The generous, sloped, soaking tub allows for relaxing baths by candlelight. The result is a soft, neutral, timeless bathroom retreat.

This classic vintage bathroom has it all. Claw-foot tub, mosaic black and white hexagon marble tile, glass shower and custom vanity.
На фото: маленькая главная ванная комната в классическом стиле с белыми фасадами, ванной на ножках, душем без бортиков, унитазом-моноблоком, зеленой плиткой, зелеными стенами, мраморным полом, накладной раковиной, мраморной столешницей, разноцветным полом, душем с распашными дверями, белой столешницей, тумбой под одну раковину, панелями на стенах, встроенной тумбой и фасадами с утопленной филенкой для на участке и в саду с
На фото: маленькая главная ванная комната в классическом стиле с белыми фасадами, ванной на ножках, душем без бортиков, унитазом-моноблоком, зеленой плиткой, зелеными стенами, мраморным полом, накладной раковиной, мраморной столешницей, разноцветным полом, душем с распашными дверями, белой столешницей, тумбой под одну раковину, панелями на стенах, встроенной тумбой и фасадами с утопленной филенкой для на участке и в саду с

Rustic
$40,000- 50,000
На фото: главный совмещенный санузел среднего размера в стиле рустика с фасадами островного типа, темными деревянными фасадами, гидромассажной ванной, унитазом-моноблоком, коричневой плиткой, плиткой из травертина, зелеными стенами, полом из травертина, столешницей из гранита, коричневым полом, коричневой столешницей, тумбой под две раковины, напольной тумбой и деревянным потолком с
На фото: главный совмещенный санузел среднего размера в стиле рустика с фасадами островного типа, темными деревянными фасадами, гидромассажной ванной, унитазом-моноблоком, коричневой плиткой, плиткой из травертина, зелеными стенами, полом из травертина, столешницей из гранита, коричневым полом, коричневой столешницей, тумбой под две раковины, напольной тумбой и деревянным потолком с

Intevento di ristrutturazione di bagno con budget low cost.
Rivestimento a smalto verde Sikkens alle pareti, inserimento di motivo a carta da parati.
Mobile lavabo bianco sospeso.

The space is now vibrant and functional. The incorporation of simple and affordable white subway tile mounted vertically, creates a sense of "height" in the bathroom. The custom cabinetry was key. This custom vanity offers ample drawer and closed storage in the condo sized hall bathroom. Meanwhile, the custom linen cabinet, which is recessed into the wall, increases the storage options without losing any main floor space.
Another perk...the bottom compartment of the linen cabinet houses the litterbox - a great feature for our client to conveniently hide it when entertaining guests. Even the furry members of the family are taken into account during our design process.
Photo: Virtual 360NY

Latest 2020 bathroom trends and designs. For more call: 949-716-3350
#bathroomdesign
#bathroomdesigntips
#bathroomdesignideas
#customcabinetry
#Remodeling
#LagunaBeach
#LagunaNiguel
#bathroom

Upstairs Kids Tub
Свежая идея для дизайна: детская ванная комната среднего размера в классическом стиле с фасадами в стиле шейкер, серыми фасадами, накладной ванной, душем в нише, унитазом-моноблоком, синей плиткой, плиткой мозаикой, зелеными стенами, полом из керамогранита, накладной раковиной, столешницей из искусственного кварца, бежевым полом, шторкой для ванной и белой столешницей - отличное фото интерьера
Свежая идея для дизайна: детская ванная комната среднего размера в классическом стиле с фасадами в стиле шейкер, серыми фасадами, накладной ванной, душем в нише, унитазом-моноблоком, синей плиткой, плиткой мозаикой, зелеными стенами, полом из керамогранита, накладной раковиной, столешницей из искусственного кварца, бежевым полом, шторкой для ванной и белой столешницей - отличное фото интерьера

Katherine Hervey
Идея дизайна: маленькая ванная комната в стиле ретро с фасадами в стиле шейкер, белыми фасадами, душем в нише, унитазом-моноблоком, белой плиткой, плиткой кабанчик, зелеными стенами, полом из керамической плитки, душевой кабиной, раковиной с пьедесталом, серым полом и душем с распашными дверями для на участке и в саду
Идея дизайна: маленькая ванная комната в стиле ретро с фасадами в стиле шейкер, белыми фасадами, душем в нише, унитазом-моноблоком, белой плиткой, плиткой кабанчик, зелеными стенами, полом из керамической плитки, душевой кабиной, раковиной с пьедесталом, серым полом и душем с распашными дверями для на участке и в саду

This Hall Bathroom remodel in Kirkwood near St. Louis is a shared space between two growing toddlers and the guest of homeowner’s who love to entertain.
Kohler’s Villager cast iron tub combined with a shower will last through the ever growing changes of the children as they move from bath to shower routines. Through the mirror is a “Roeser” standard, we always include a shower niche to house all the needs of shampoo and soap products- keeping the area free from clutter.
A Kohler comfort height toilet with slow-close seat from the Memoirs series has enough detail to fit the homeowner’s style, but contains clean enough lines creating cleaning ease.
Wellborn’s Select line in Maple with a White Glacier finish brightens the room. Adding furniture legs to the cabinet gives an upscale look of furniture without being too formal. The Kohler Caxton oval under mount sink creates more counter space for multiple toddlers and their needs. The counter top is Caesar stone in Dreamy Marfil.
Installing 24” X 24” Ceramic Tile with colorful movement on the floor gave the illusion of a much wider bathroom. Installing the same tile in the bath surround in a smaller version (12” X 24”) added continuity without distraction. Warming the bathroom with oil rubbed bronze Moen fixtures in the Weymouth series and Top Knobs hardware in the same finish pulls the design all together with stunning detail.
Roeser Home Remodeling is located in Kirkwood, convenient for the St. Louis area. Please call us today at 314-822-0839 or fill out our contact form to discuss your bathroom remodel

Susie Brenner Photography
Источник вдохновения для домашнего уюта: маленькая главная ванная комната в классическом стиле с фасадами с утопленной филенкой, белыми фасадами, угловым душем, унитазом-моноблоком, зеленой плиткой, керамической плиткой, зелеными стенами, мраморным полом, врезной раковиной и мраморной столешницей для на участке и в саду
Источник вдохновения для домашнего уюта: маленькая главная ванная комната в классическом стиле с фасадами с утопленной филенкой, белыми фасадами, угловым душем, унитазом-моноблоком, зеленой плиткой, керамической плиткой, зелеными стенами, мраморным полом, врезной раковиной и мраморной столешницей для на участке и в саду

We converted this small master bathroom into a large feeling oasis by raising the ceiling, adding lighting, and upgrading all features and fixtures. The large format multi-tiles compliment the counter tops and give this bathroom style and elegance.
Photo Credit: marilyn cunningham photography

This project combines the original bedroom, small bathroom and closets into a single, open and light-filled space. Once stripped to its exterior walls, we inserted back into the center of the space a single freestanding cabinetry piece that organizes movement around the room. This mahogany “box” creates a headboard for the bed, the vanity for the bath, and conceals a walk-in closet and powder room inside. While the detailing is not traditional, we preserved the traditional feel of the home through a warm and rich material palette and the re-conception of the space as a garden room.
Photography: Matthew Millman

This hall 1/2 Bathroom was very outdated and needed an update. We started by tearing out a wall that separated the sink area from the toilet and shower area. We found by doing this would give the bathroom more breathing space. We installed patterned cement tile on the main floor and on the shower floor is a black hex mosaic tile, with white subway tiles wrapping the walls.

Our client needed to upgrade a mall bathroom needs to include a soaker bath shower combination, as much storage as possible, and lots of style!
The result is a great space with color, style and flare.

Custom floating vanity housed in captivating emerald green wall tiles
Источник вдохновения для домашнего уюта: большая главная ванная комната в современном стиле с черными фасадами, отдельно стоящей ванной, душем в нише, унитазом-моноблоком, керамической плиткой, зелеными стенами, настольной раковиной, столешницей из искусственного кварца, разноцветным полом, открытым душем, разноцветной столешницей, тумбой под две раковины и подвесной тумбой
Источник вдохновения для домашнего уюта: большая главная ванная комната в современном стиле с черными фасадами, отдельно стоящей ванной, душем в нише, унитазом-моноблоком, керамической плиткой, зелеными стенами, настольной раковиной, столешницей из искусственного кварца, разноцветным полом, открытым душем, разноцветной столешницей, тумбой под две раковины и подвесной тумбой

Hood House is a playful protector that respects the heritage character of Carlton North whilst celebrating purposeful change. It is a luxurious yet compact and hyper-functional home defined by an exploration of contrast: it is ornamental and restrained, subdued and lively, stately and casual, compartmental and open.
For us, it is also a project with an unusual history. This dual-natured renovation evolved through the ownership of two separate clients. Originally intended to accommodate the needs of a young family of four, we shifted gears at the eleventh hour and adapted a thoroughly resolved design solution to the needs of only two. From a young, nuclear family to a blended adult one, our design solution was put to a test of flexibility.
The result is a subtle renovation almost invisible from the street yet dramatic in its expressive qualities. An oblique view from the northwest reveals the playful zigzag of the new roof, the rippling metal hood. This is a form-making exercise that connects old to new as well as establishing spatial drama in what might otherwise have been utilitarian rooms upstairs. A simple palette of Australian hardwood timbers and white surfaces are complimented by tactile splashes of brass and rich moments of colour that reveal themselves from behind closed doors.
Our internal joke is that Hood House is like Lazarus, risen from the ashes. We’re grateful that almost six years of hard work have culminated in this beautiful, protective and playful house, and so pleased that Glenda and Alistair get to call it home.

Пример оригинального дизайна: большая главная ванная комната в стиле неоклассика (современная классика) с фасадами островного типа, зелеными фасадами, отдельно стоящей ванной, душем в нише, унитазом-моноблоком, белой плиткой, керамической плиткой, зелеными стенами, полом из керамогранита, врезной раковиной, мраморной столешницей, разноцветным полом, открытым душем, белой столешницей, тумбой под две раковины и напольной тумбой

This was a small, enclosed shower in this Master Bathroom. We wanted to give all the glitz and glam this homeowner deserved and make this small space feel larger. We achieved this by running the same wall tile in the shower as the sink wall. It was a tight budget that we were able to make work with real and faux marble mixed together in a clever way. We kept everything light and in cool colors to give that luxurious spa feel.

Huntsmore handled the complete design and build of this bathroom extension in Brook Green, W14. Planning permission was gained for the new rear extension at first-floor level. Huntsmore then managed the interior design process, specifying all finishing details. The client wanted to pursue an industrial style with soft accents of pinkThe proposed room was small, so a number of bespoke items were selected to make the most of the space. To compliment the large format concrete effect tiles, this concrete sink was specially made by Warrington & Rose. This met the client's exacting requirements, with a deep basin area for washing and extra counter space either side to keep everyday toiletries and luxury soapsBespoke cabinetry was also built by Huntsmore with a reeded finish to soften the industrial concrete. A tall unit was built to act as bathroom storage, and a vanity unit created to complement the concrete sink. The joinery was finished in Mylands' 'Rose Theatre' paintThe industrial theme was further continued with Crittall-style steel bathroom screen and doors entering the bathroom. The black steel works well with the pink and grey concrete accents through the bathroom. Finally, to soften the concrete throughout the scheme, the client requested a reindeer moss living wall. This is a natural moss, and draws in moisture and humidity as well as softening the room.

На фото: главный совмещенный санузел среднего размера в классическом стиле с фасадами в стиле шейкер, белыми фасадами, отдельно стоящей ванной, душем в нише, унитазом-моноблоком, серой плиткой, керамогранитной плиткой, зелеными стенами, полом из керамогранита, врезной раковиной, столешницей из гранита, серым полом, душем с распашными дверями, серой столешницей, тумбой под две раковины и встроенной тумбой с
Ванная комната с унитазом-моноблоком и зелеными стенами – фото дизайна интерьера
1