Ванная комната с плоскими фасадами и зелеными стенами – фото дизайна интерьера
Сортировать:
Бюджет
Сортировать:Популярное за сегодня
1 - 20 из 4 095 фото
1 из 3

Стильный дизайн: маленький главный совмещенный санузел в современном стиле с плоскими фасадами, белыми фасадами, душем в нише, инсталляцией, зеленой плиткой, керамической плиткой, зелеными стенами, полом из керамогранита, врезной раковиной, столешницей из искусственного камня, серым полом, душем с раздвижными дверями, серой столешницей, тумбой под одну раковину, напольной тумбой и деревянным потолком для на участке и в саду - последний тренд

Стильный дизайн: ванная комната в современном стиле с плоскими фасадами, серыми фасадами, инсталляцией, серой плиткой, зелеными стенами, консольной раковиной, серым полом, тумбой под одну раковину и подвесной тумбой - последний тренд

Стильный дизайн: главная ванная комната в современном стиле с плоскими фасадами, черными фасадами, белой плиткой, зелеными стенами, настольной раковиной, разноцветным полом, бежевой столешницей и напольной тумбой - последний тренд

Идея дизайна: ванная комната в стиле неоклассика (современная классика) с плоскими фасадами, оранжевыми фасадами, ванной в нише, душем над ванной, черной плиткой, зелеными стенами, монолитной раковиной, разноцветным полом, шторкой для ванной, белой столешницей, тумбой под одну раковину и напольной тумбой

The clients, a young professional couple had lived with this bathroom in their townhome for 6 years. They finally could not take it any longer. The designer was tasked with turning this ugly duckling into a beautiful swan without relocating walls, doors, fittings, or fixtures in this principal bathroom. The client wish list included, better storage, improved lighting, replacing the tub with a shower, and creating a sparkling personality for this uninspired space using any color way except white.
The designer began the transformation with the wall tile. Large format rectangular tiles were installed floor to ceiling on the vanity wall and continued behind the toilet and into the shower. The soft variation in tile pattern is very soothing and added to the Zen feeling of the room. One partner is an avid gardener and wanted to bring natural colors into the space. The same tile is used on the floor in a matte finish for slip resistance and in a 2” mosaic of the same tile is used on the shower floor. A lighted tile recess was created across the entire back wall of the shower beautifully illuminating the wall. Recycled glass tiles used in the niche represent the color and shape of leaves. A single glass panel was used in place of a traditional shower door.
Continuing the serene colorway of the bath, natural rift cut white oak was chosen for the vanity and the floating shelves above the toilet. A white quartz for the countertop, has a small reflective pattern like the polished chrome of the fittings and hardware. Natural curved shapes are repeated in the arch of the faucet, the hardware, the front of the toilet and shower column. The rectangular shape of the tile is repeated in the drawer fronts of the cabinets, the sink, the medicine cabinet, and the floating shelves.
The shower column was selected to maintain the simple lines of the fittings while providing a temperature, pressure balance shower experience with a multi-function main shower head and handheld head. The dual flush toilet and low flow shower are a water saving consideration. The floating shelves provide decorative and functional storage. The asymmetric design of the medicine cabinet allows for a full view in the mirror with the added function of a tri view mirror when open. Built in LED lighting is controllable from 2500K to 4000K. The interior of the medicine cabinet is also mirrored and electrified to keep the countertop clear of necessities. Additional lighting is provided with recessed LED fixtures for the vanity area as well as in the shower. A motion sensor light installed under the vanity illuminates the room with a soft glow at night.
The transformation is now complete. No longer an ugly duckling and source of unhappiness, the new bathroom provides a much-needed respite from the couples’ busy lives. It has created a retreat to recharge and replenish, two very important components of wellness.

a palette of heath wall tile (in kpfa green), large format terrazzo flooring, and painted flat-panel cabinetry, make for a playful and spacious secondary bathroom

Идея дизайна: большая главная ванная комната в стиле модернизм с плоскими фасадами, зелеными фасадами, отдельно стоящей ванной, двойным душем, инсталляцией, зеленой плиткой, мраморной плиткой, зелеными стенами, мраморным полом, монолитной раковиной, мраморной столешницей, белым полом, душем с распашными дверями и зеленой столешницей

The ensuite shower room features herringbone zellige tiles with a bold zigzag floor tile. The walls are finished in sage green which is complemented by the pink concrete basin.

Стильный дизайн: ванная комната в морском стиле с плоскими фасадами, светлыми деревянными фасадами, зеленой плиткой, зелеными стенами, настольной раковиной, столешницей из дерева, серым полом, бежевой столешницей, тумбой под одну раковину и подвесной тумбой - последний тренд

This cool, masculine loft bathroom was so much fun to design. To maximise the space we designed a custom vanity unit to fit from wall to wall with mirror cut to match. Black framed, smoked grey glass perfectly frames the vanity area from the shower.

Пример оригинального дизайна: маленькая ванная комната в стиле модернизм с фасадами цвета дерева среднего тона, открытым душем, белой плиткой, керамогранитной плиткой, зелеными стенами, полом из керамогранита, столешницей из дерева, белым полом, душем с распашными дверями, душевой кабиной и плоскими фасадами для на участке и в саду

Lars Frazer
Свежая идея для дизайна: большая ванная комната в стиле кантри с плоскими фасадами, фасадами цвета дерева среднего тона, зеленой плиткой, зелеными стенами, консольной раковиной, разноцветным полом и белой столешницей - отличное фото интерьера
Свежая идея для дизайна: большая ванная комната в стиле кантри с плоскими фасадами, фасадами цвета дерева среднего тона, зеленой плиткой, зелеными стенами, консольной раковиной, разноцветным полом и белой столешницей - отличное фото интерьера

Bodoum Photographie
Идея дизайна: маленькая ванная комната в стиле модернизм с плоскими фасадами, ванной в нише, душем над ванной, унитазом-моноблоком, белой плиткой, зелеными стенами, полом из керамической плитки, душевой кабиной, столешницей из кварцита, белой столешницей, серым полом, светлыми деревянными фасадами, плиткой кабанчик и консольной раковиной для на участке и в саду
Идея дизайна: маленькая ванная комната в стиле модернизм с плоскими фасадами, ванной в нише, душем над ванной, унитазом-моноблоком, белой плиткой, зелеными стенами, полом из керамической плитки, душевой кабиной, столешницей из кварцита, белой столешницей, серым полом, светлыми деревянными фасадами, плиткой кабанчик и консольной раковиной для на участке и в саду
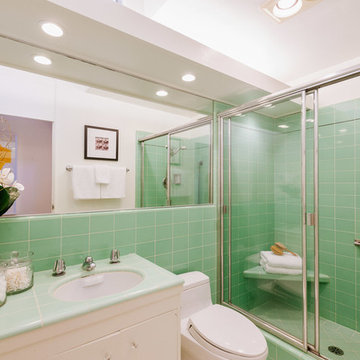
Идея дизайна: ванная комната среднего размера в стиле ретро с плоскими фасадами, белыми фасадами, душем в нише, унитазом-моноблоком, зеленой плиткой, керамической плиткой, зелеными стенами, душевой кабиной, врезной раковиной, столешницей из плитки и душем с раздвижными дверями

INT2 architecture
Идея дизайна: большая главная ванная комната в скандинавском стиле с отдельно стоящей ванной, зелеными стенами, полом из цементной плитки, настольной раковиной, столешницей из дерева, разноцветным полом, фасадами цвета дерева среднего тона, серой плиткой, керамогранитной плиткой, плоскими фасадами и коричневой столешницей
Идея дизайна: большая главная ванная комната в скандинавском стиле с отдельно стоящей ванной, зелеными стенами, полом из цементной плитки, настольной раковиной, столешницей из дерева, разноцветным полом, фасадами цвета дерева среднего тона, серой плиткой, керамогранитной плиткой, плоскими фасадами и коричневой столешницей
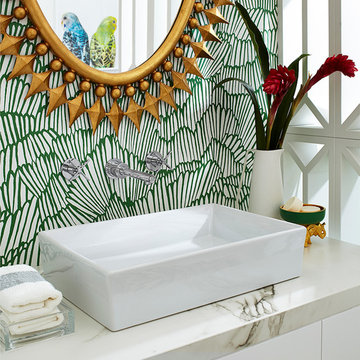
Timeless Palm Springs glamour meets modern in Pulp Design Studios' bathroom design created for the DXV Design Panel 2016. The design is one of four created by an elite group of celebrated designers for DXV's national ad campaign. Faced with the challenge of creating a beautiful space from nothing but an empty stage, Beth and Carolina paired mid-century touches with bursts of colors and organic patterns. The result is glamorous with touches of quirky fun -- the definition of splendid living.
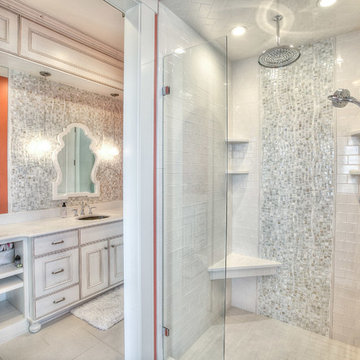
Источник вдохновения для домашнего уюта: ванная комната среднего размера в стиле рустика с плоскими фасадами, фасадами цвета дерева среднего тона, душем в нише, раздельным унитазом, бежевой плиткой, разноцветной плиткой, керамической плиткой, зелеными стенами, паркетным полом среднего тона, душевой кабиной, врезной раковиной и столешницей из искусственного кварца
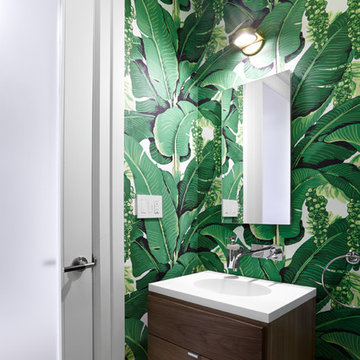
Black & Steil
Пример оригинального дизайна: ванная комната в современном стиле с плоскими фасадами, темными деревянными фасадами, зелеными стенами и подвесной раковиной
Пример оригинального дизайна: ванная комната в современном стиле с плоскими фасадами, темными деревянными фасадами, зелеными стенами и подвесной раковиной
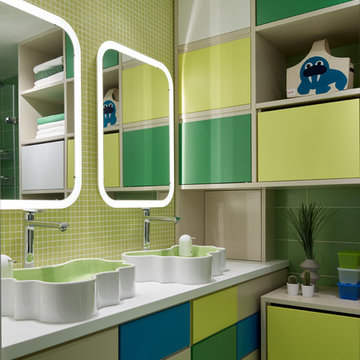
Антон Фруктов и Марина Фруктова
Фотограф - Сергей Ананьев
Идея дизайна: детская ванная комната среднего размера в скандинавском стиле с плоскими фасадами, плиткой мозаикой, зелеными стенами, настольной раковиной, зелеными фасадами, полом из керамической плитки и зеленым полом
Идея дизайна: детская ванная комната среднего размера в скандинавском стиле с плоскими фасадами, плиткой мозаикой, зелеными стенами, настольной раковиной, зелеными фасадами, полом из керамической плитки и зеленым полом
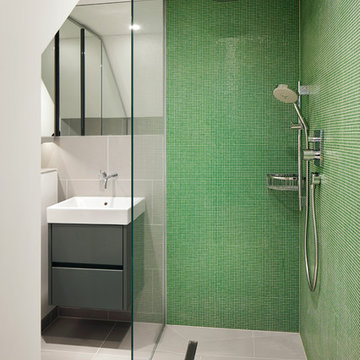
Jack Hobhouse
Стильный дизайн: ванная комната в современном стиле с подвесной раковиной, плоскими фасадами, серыми фасадами, душем без бортиков, зеленой плиткой, плиткой мозаикой, зелеными стенами и серым полом - последний тренд
Стильный дизайн: ванная комната в современном стиле с подвесной раковиной, плоскими фасадами, серыми фасадами, душем без бортиков, зеленой плиткой, плиткой мозаикой, зелеными стенами и серым полом - последний тренд
Ванная комната с плоскими фасадами и зелеными стенами – фото дизайна интерьера
1