Ванная комната с бежевой плиткой и зелеными стенами – фото дизайна интерьера
Сортировать:
Бюджет
Сортировать:Популярное за сегодня
1 - 20 из 3 866 фото
1 из 3

This Hall Bathroom remodel in Kirkwood near St. Louis is a shared space between two growing toddlers and the guest of homeowner’s who love to entertain.
Kohler’s Villager cast iron tub combined with a shower will last through the ever growing changes of the children as they move from bath to shower routines. Through the mirror is a “Roeser” standard, we always include a shower niche to house all the needs of shampoo and soap products- keeping the area free from clutter.
A Kohler comfort height toilet with slow-close seat from the Memoirs series has enough detail to fit the homeowner’s style, but contains clean enough lines creating cleaning ease.
Wellborn’s Select line in Maple with a White Glacier finish brightens the room. Adding furniture legs to the cabinet gives an upscale look of furniture without being too formal. The Kohler Caxton oval under mount sink creates more counter space for multiple toddlers and their needs. The counter top is Caesar stone in Dreamy Marfil.
Installing 24” X 24” Ceramic Tile with colorful movement on the floor gave the illusion of a much wider bathroom. Installing the same tile in the bath surround in a smaller version (12” X 24”) added continuity without distraction. Warming the bathroom with oil rubbed bronze Moen fixtures in the Weymouth series and Top Knobs hardware in the same finish pulls the design all together with stunning detail.
Roeser Home Remodeling is located in Kirkwood, convenient for the St. Louis area. Please call us today at 314-822-0839 or fill out our contact form to discuss your bathroom remodel
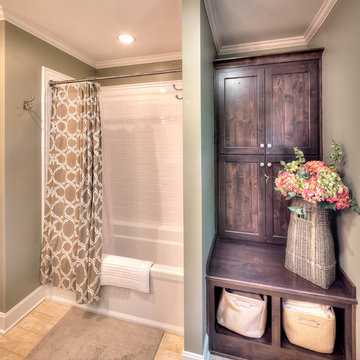
Clients' first home and there forever home with a family of four and in laws close, this home needed to be able to grow with the family. This most recent growth included a few home additions including the kids bathrooms (on suite) added on to the East end, the two original bathrooms were converted into one larger hall bath, the kitchen wall was blown out, entrying into a complete 22'x22' great room addition with a mudroom and half bath leading to the garage and the final addition a third car garage. This space is transitional and classic to last the test of time.
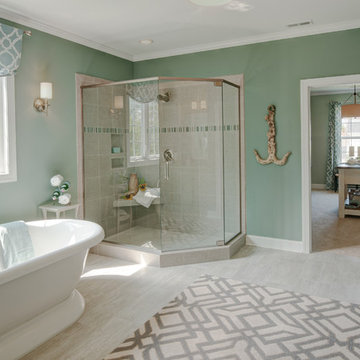
Primary bath with walk in shower, soaking tub, bathroom vanity, and vanity lighting. To create your design for a Lancaster floor plan, please go visit https://www.gomsh.com/plans/two-story-home/lancaster/ifp

The configuration of a structural wall at one end of the bathroom influenced the interior shape of the walk-in steam shower. The corner chases became home to two recessed shower caddies on either side of a niche where a Botticino marble bench resides. The walls are white, highly polished Thassos marble. For the custom mural, Thassos and Botticino marble chips were fashioned into a mosaic of interlocking eternity rings. The basket weave pattern on the shower floor pays homage to the provenance of the house.
The linen closet next to the shower was designed to look like it originally resided with the vanity--compatible in style, but not exactly matching. Like so many heirloom cabinets, it was created to look like a double chest with a marble platform between upper and lower cabinets. The upper cabinet doors have antique glass behind classic curved mullions that are in keeping with the eternity ring theme in the shower.
Photographer: Peter Rymwid
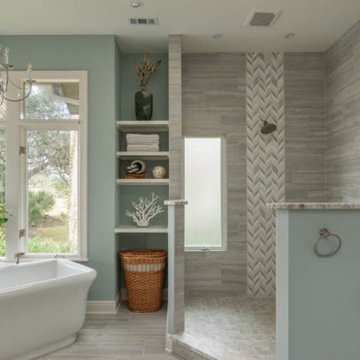
Источник вдохновения для домашнего уюта: большая главная ванная комната в морском стиле с фасадами с утопленной филенкой, белыми фасадами, отдельно стоящей ванной, открытым душем, бежевой плиткой, каменной плиткой, зелеными стенами, врезной раковиной, открытым душем и разноцветной столешницей

Once upon a time, this bathroom featured the following:
No entry door, with a master tub and vanities open to the master bedroom.
Fading, outdated, 80's-style yellow oak cabinetry.
A bulky hexagonal window with clear glass. No privacy.
A carpeted floor. In a bathroom.
It’s safe to say that none of these features were appreciated by our clients. Understandably.
We knew we could help.
We changed the layout. The tub and the double shower are now enclosed behind frameless glass, a very practical and beautiful arrangement. The clean linear grain cabinetry in medium tone is accented beautifully by white countertops and stainless steel accessories. New lights, beautiful tile and glass mosaic bring this space into the 21st century.
End result: a calm, light, modern bathroom for our client to enjoy.
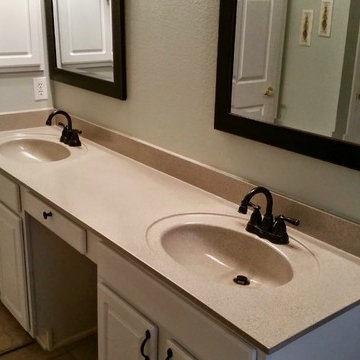
We did a custom multi-speck finish to this cultured marble vanity. The great thing about how we do are multi-speck is it is completely customized to meet the customers taste! We are able to not only change the different colors but also the size of the "specks"!
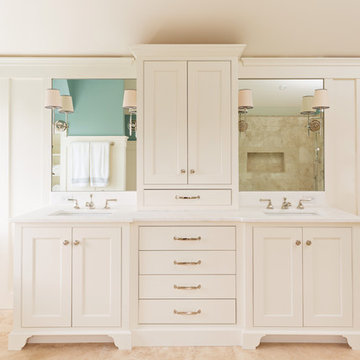
Dan Cutrona
Свежая идея для дизайна: большая главная ванная комната в классическом стиле с врезной раковиной, фасадами с декоративным кантом, белыми фасадами, мраморной столешницей, отдельно стоящей ванной, угловым душем, бежевой плиткой, каменной плиткой, зелеными стенами, раздельным унитазом и полом из травертина - отличное фото интерьера
Свежая идея для дизайна: большая главная ванная комната в классическом стиле с врезной раковиной, фасадами с декоративным кантом, белыми фасадами, мраморной столешницей, отдельно стоящей ванной, угловым душем, бежевой плиткой, каменной плиткой, зелеными стенами, раздельным унитазом и полом из травертина - отличное фото интерьера

Свежая идея для дизайна: маленькая главная ванная комната в стиле кантри с раковиной с пьедесталом, светлыми деревянными фасадами, отдельно стоящей ванной, открытым душем, бежевой плиткой, зелеными стенами и полом из керамогранита для на участке и в саду - отличное фото интерьера

This stunning bathroom vanity comes together with light hues of blue and rich tan colors. The beautiful ornamentation on the mirrors creates an exquisite focal point that draw the eye up.
http://www.semmelmanninteriors.com/

Стильный дизайн: ванная комната среднего размера в стиле модернизм с плоскими фасадами, светлыми деревянными фасадами, ванной в нише, душем над ванной, раздельным унитазом, бежевой плиткой, керамической плиткой, зелеными стенами, полом из керамогранита, накладной раковиной, столешницей из гранита, серым полом, душем с раздвижными дверями и бежевой столешницей - последний тренд

The adorable hall bath is used by the family's 5 boys.
На фото: маленькая детская ванная комната в стиле неоклассика (современная классика) с фасадами с выступающей филенкой, белыми фасадами, ванной в нише, душем над ванной, раздельным унитазом, бежевой плиткой, керамической плиткой, зелеными стенами, полом из керамической плитки, монолитной раковиной, столешницей из искусственного камня, бежевым полом, шторкой для ванной, бежевой столешницей, зеркалом с подсветкой, тумбой под одну раковину, напольной тумбой, потолком с обоями и обоями на стенах для на участке и в саду
На фото: маленькая детская ванная комната в стиле неоклассика (современная классика) с фасадами с выступающей филенкой, белыми фасадами, ванной в нише, душем над ванной, раздельным унитазом, бежевой плиткой, керамической плиткой, зелеными стенами, полом из керамической плитки, монолитной раковиной, столешницей из искусственного камня, бежевым полом, шторкой для ванной, бежевой столешницей, зеркалом с подсветкой, тумбой под одну раковину, напольной тумбой, потолком с обоями и обоями на стенах для на участке и в саду
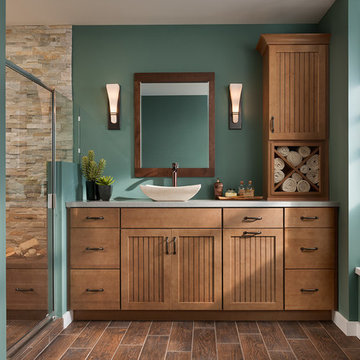
Пример оригинального дизайна: главная ванная комната в стиле фьюжн с врезной раковиной, фасадами с утопленной филенкой, фасадами цвета дерева среднего тона, столешницей из искусственного кварца, накладной ванной, душем в нише, бежевой плиткой, каменной плиткой, зелеными стенами и полом из керамической плитки
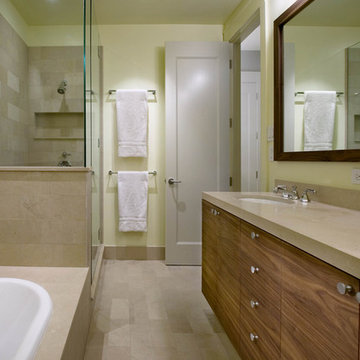
Пример оригинального дизайна: маленькая главная ванная комната в стиле модернизм с врезной раковиной, плоскими фасадами, фасадами цвета дерева среднего тона, столешницей из гранита, накладной ванной, угловым душем, унитазом-моноблоком, бежевой плиткой, каменной плиткой и зелеными стенами для на участке и в саду
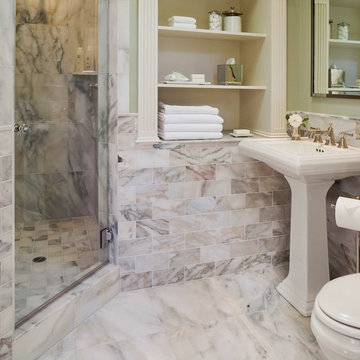
Стильный дизайн: главная ванная комната среднего размера в классическом стиле с открытыми фасадами, белыми фасадами, душем в нише, бежевой плиткой, розовой плиткой, мраморной плиткой, зелеными стенами, мраморным полом и раковиной с пьедесталом - последний тренд

Master Bathroom vanity custom cabinetry built with dal tile porcelain vein cut flooring San Michele Crema and Taj Mahal quartzite counters wall color is Sherwin Williams Silver Strand 7057 Custom Cabinetry made for client and Trim Alabaster Sherwin Williams 7008. Towel Ring Addison Collection from Delta.

Taj Mahal Quartzite counter-top with porcelain under-mount sink, and single handle faucet!
На фото: главная ванная комната среднего размера в классическом стиле с фасадами с выступающей филенкой, белыми фасадами, душем в нише, раздельным унитазом, бежевой плиткой, керамогранитной плиткой, зелеными стенами, полом из керамогранита, врезной раковиной, столешницей из кварцита, бежевым полом и душем с распашными дверями с
На фото: главная ванная комната среднего размера в классическом стиле с фасадами с выступающей филенкой, белыми фасадами, душем в нише, раздельным унитазом, бежевой плиткой, керамогранитной плиткой, зелеными стенами, полом из керамогранита, врезной раковиной, столешницей из кварцита, бежевым полом и душем с распашными дверями с
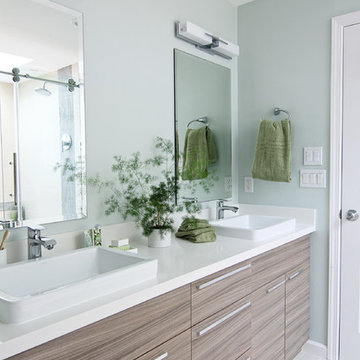
Photography and styling by Yulia Piterkina | 06PLACE
Interior design by Interiors by Popov
На фото: главная ванная комната среднего размера в стиле модернизм с плоскими фасадами, светлыми деревянными фасадами, накладной ванной, открытым душем, унитазом-моноблоком, бежевой плиткой, керамогранитной плиткой, зелеными стенами, полом из керамогранита, настольной раковиной и столешницей из искусственного кварца с
На фото: главная ванная комната среднего размера в стиле модернизм с плоскими фасадами, светлыми деревянными фасадами, накладной ванной, открытым душем, унитазом-моноблоком, бежевой плиткой, керамогранитной плиткой, зелеными стенами, полом из керамогранита, настольной раковиной и столешницей из искусственного кварца с

Стильный дизайн: главная ванная комната среднего размера в классическом стиле с фасадами в стиле шейкер, белыми фасадами, душем в нише, раздельным унитазом, бежевой плиткой, плиткой из листового камня, зелеными стенами, паркетным полом среднего тона, монолитной раковиной, столешницей из гранита, коричневым полом и шторкой для ванной - последний тренд
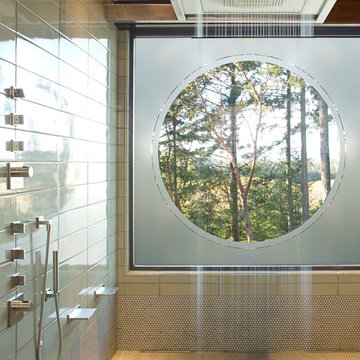
James Hall Photography
Идея дизайна: большая главная ванная комната в современном стиле с открытым душем, бежевой плиткой, керамической плиткой, зелеными стенами, полом из мозаичной плитки, открытым душем и окном
Идея дизайна: большая главная ванная комната в современном стиле с открытым душем, бежевой плиткой, керамической плиткой, зелеными стенами, полом из мозаичной плитки, открытым душем и окном
Ванная комната с бежевой плиткой и зелеными стенами – фото дизайна интерьера
1