Ванная комната с душем с распашными дверями и зеленой столешницей – фото дизайна интерьера
Сортировать:
Бюджет
Сортировать:Популярное за сегодня
1 - 20 из 573 фото
1 из 3

Так же в квартире расположены два санузла - ванная комната и душевая. Ванная комната «для девочек» декорирована мрамором и выполнена в нежных пудровых оттенках. Санузел для главы семейства - яркий, а душевая напоминает открытый балийский душ в тропических зарослях.

"Kerry Taylor was professional and courteous from our first meeting forwards. We took a long time to decide on our final design but Kerry and his design team were patient and respectful and waited until we were ready to move forward. There was never a sense of being pushed into anything we didn’t like. They listened, carefully considered our requests and delivered an awesome plan for our new bathroom. Kerry also broke down everything so that we could consider several alternatives for features and finishes and was mindful to stay within our budget. He accommodated some on-the-fly changes, after construction was underway and suggested effective solutions for any unforeseen problems that arose.
Having construction done in close proximity to our master bedroom was a challenge but the excellent crew TaylorPro had on our job made it relatively painless: courteous and polite, arrived on time daily, worked hard, pretty much nonstop and cleaned up every day before leaving. If there were any delays, Kerry made sure to communicate with us quickly and was always available to talk when we had concerns or questions."
This Carlsbad couple yearned for a generous master bath that included a big soaking tub, double vanity, water closet, large walk-in shower, and walk in closet. Unfortunately, their current master bathroom was only 6'x12'.
Our design team went to work and came up with a solution to push the back wall into an unused 2nd floor vaulted space in the garage, and further expand the new master bath footprint into two existing closet areas. These inventive expansions made it possible for their luxurious master bath dreams to come true.
Just goes to show that, with TaylorPro Design & Remodeling, fitting a square peg in a round hole could be possible!
Photos by: Jon Upson

Photo Credit: Jay Green
Пример оригинального дизайна: большая главная ванная комната в классическом стиле с врезной раковиной, фасадами в стиле шейкер, темными деревянными фасадами, душем в нише, зелеными стенами, раздельным унитазом, полом из известняка, столешницей из гранита, бежевым полом, душем с распашными дверями и зеленой столешницей
Пример оригинального дизайна: большая главная ванная комната в классическом стиле с врезной раковиной, фасадами в стиле шейкер, темными деревянными фасадами, душем в нише, зелеными стенами, раздельным унитазом, полом из известняка, столешницей из гранита, бежевым полом, душем с распашными дверями и зеленой столешницей

На фото: большая главная ванная комната в стиле модернизм с плоскими фасадами, зелеными фасадами, отдельно стоящей ванной, двойным душем, инсталляцией, зеленой плиткой, мраморной плиткой, зелеными стенами, мраморным полом, монолитной раковиной, мраморной столешницей, белым полом, душем с распашными дверями и зеленой столешницей с

"Alexandrita" Quartzite from Bedrosians
Стильный дизайн: большая главная ванная комната в стиле модернизм с плоскими фасадами, коричневыми фасадами, открытым душем, биде, зеленой плиткой, плиткой из листового камня, серыми стенами, полом из винила, врезной раковиной, столешницей из кварцита, серым полом, душем с распашными дверями, зеленой столешницей, сиденьем для душа, тумбой под две раковины и встроенной тумбой - последний тренд
Стильный дизайн: большая главная ванная комната в стиле модернизм с плоскими фасадами, коричневыми фасадами, открытым душем, биде, зеленой плиткой, плиткой из листового камня, серыми стенами, полом из винила, врезной раковиной, столешницей из кварцита, серым полом, душем с распашными дверями, зеленой столешницей, сиденьем для душа, тумбой под две раковины и встроенной тумбой - последний тренд

Guest bathroom
Свежая идея для дизайна: ванная комната среднего размера в средиземноморском стиле с фасадами в стиле шейкер, белыми фасадами, душем в нише, зеленой плиткой, разноцветной плиткой, бежевыми стенами, полом из терракотовой плитки, душевой кабиной, врезной раковиной, столешницей из плитки, душем с распашными дверями, зеленой столешницей и окном - отличное фото интерьера
Свежая идея для дизайна: ванная комната среднего размера в средиземноморском стиле с фасадами в стиле шейкер, белыми фасадами, душем в нише, зеленой плиткой, разноцветной плиткой, бежевыми стенами, полом из терракотовой плитки, душевой кабиной, врезной раковиной, столешницей из плитки, душем с распашными дверями, зеленой столешницей и окном - отличное фото интерьера

Installing our blue think brick from floor to ceiling on the vanity wall gives height to this hotel bathroom. Playing with two patterns, herringbone and vertical stack, on the same wall is a simple and effective way to make your space more dynamic.
DESIGN
Sara Combs + Rich Combs
PHOTOS
Margaret Austin Photography

Complete Bathroom Remodel;
Installation of all tile; Shower, floor and walls. Installation of floating vanity, mirror, lighting and a fresh paint to finish.

Источник вдохновения для домашнего уюта: маленькая ванная комната со стиральной машиной в стиле модернизм с плоскими фасадами, зелеными фасадами, душем без бортиков, раздельным унитазом, белой плиткой, керамогранитной плиткой, белыми стенами, полом из керамогранита, душевой кабиной, настольной раковиной, столешницей из дерева, серым полом, душем с распашными дверями, зеленой столешницей, тумбой под одну раковину и подвесной тумбой для на участке и в саду

The Perfect combination of Form and Function in this well appointed traditional Master Bath with beautiful custom arched cherry cabinetry, granite counter top and polished nickle hardware. The checkerboard heated limestone floors
were added to complete the character of this room. Ceiling cannister lighting overhead, vanity scones and upper cabinet lighting provide options for atmophere and task lighting.
Photography by Dave Adams Photography

Second floor bathroom renovation with skylight shower, marble counter, shower, and floor.
Weigley Photography
Источник вдохновения для домашнего уюта: ванная комната в классическом стиле с фасадами с выступающей филенкой, белыми фасадами, душем в нише, унитазом-моноблоком, белой плиткой, мраморной плиткой, синими стенами, мраморным полом, врезной раковиной, мраморной столешницей, черным полом, душем с распашными дверями и зеленой столешницей
Источник вдохновения для домашнего уюта: ванная комната в классическом стиле с фасадами с выступающей филенкой, белыми фасадами, душем в нише, унитазом-моноблоком, белой плиткой, мраморной плиткой, синими стенами, мраморным полом, врезной раковиной, мраморной столешницей, черным полом, душем с распашными дверями и зеленой столешницей
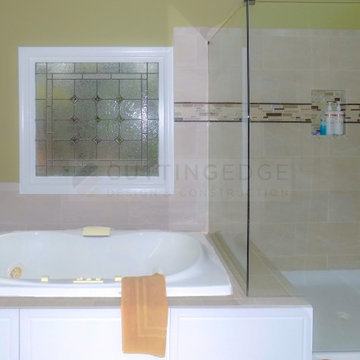
Идея дизайна: большая главная ванная комната в стиле неоклассика (современная классика) с фасадами с выступающей филенкой, белыми фасадами, накладной ванной, угловым душем, раздельным унитазом, бежевой плиткой, керамогранитной плиткой, бежевыми стенами, полом из керамогранита, врезной раковиной, столешницей из кварцита, белым полом, душем с распашными дверями, зеленой столешницей, тумбой под две раковины и встроенной тумбой

Свежая идея для дизайна: большая главная ванная комната в стиле рустика с плиткой мозаикой, синей плиткой, столешницей из бетона, синим полом, фасадами с утопленной филенкой, светлыми деревянными фасадами, угловым душем, раздельным унитазом, зелеными стенами, врезной раковиной, душем с распашными дверями и зеленой столешницей - отличное фото интерьера
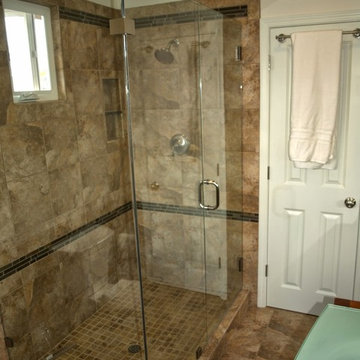
Идея дизайна: ванная комната среднего размера в стиле неоклассика (современная классика) с угловым душем, коричневой плиткой, керамогранитной плиткой, белыми стенами, полом из керамогранита, душевой кабиной, монолитной раковиной, стеклянной столешницей, коричневым полом, душем с распашными дверями, зеленой столешницей и раздельным унитазом
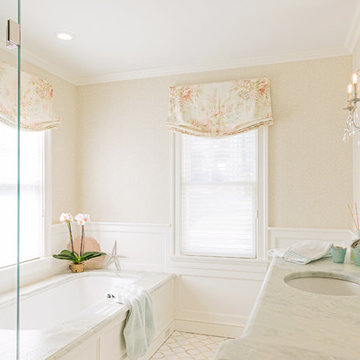
The master bath offers everything one needs for a long soak in the tub after a day of kayaking on the Sound. Plenty of storage in the custom vanity, sconces mounted on the mirror look like mini floating chandeliers, and the floor is an interesting combination of quartz and marble.

На фото: главная ванная комната среднего размера в современном стиле с плоскими фасадами, черными фасадами, стеклянной столешницей, отдельно стоящей ванной, душевой комнатой, серой плиткой, каменной плиткой, оранжевыми стенами, бетонным полом, настольной раковиной, серым полом, душем с распашными дверями и зеленой столешницей с
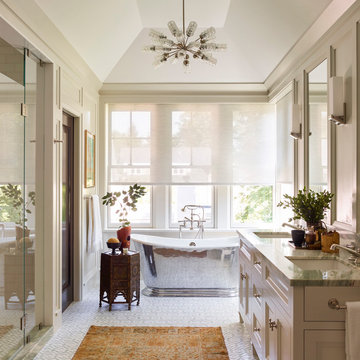
TEAM
Architect: LDa Architecture & Interiors
Interior Design: Nina Farmer Interiors
Builder: Wellen Construction
Landscape Architect: Matthew Cunningham Landscape Design
Photographer: Eric Piasecki Photography
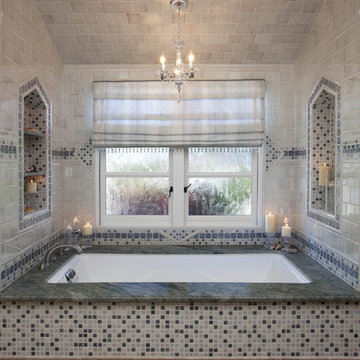
Свежая идея для дизайна: большая главная ванная комната в классическом стиле с полновстраиваемой ванной, разноцветной плиткой, плиткой мозаикой, фасадами с выступающей филенкой, темными деревянными фасадами, угловым душем, бежевыми стенами, полом из керамогранита, врезной раковиной, столешницей из гранита, бежевым полом, душем с распашными дверями и зеленой столешницей - отличное фото интерьера

The owners of this home came to us with a plan to build a new high-performance home that physically and aesthetically fit on an infill lot in an old well-established neighborhood in Bellingham. The Craftsman exterior detailing, Scandinavian exterior color palette, and timber details help it blend into the older neighborhood. At the same time the clean modern interior allowed their artistic details and displayed artwork take center stage.
We started working with the owners and the design team in the later stages of design, sharing our expertise with high-performance building strategies, custom timber details, and construction cost planning. Our team then seamlessly rolled into the construction phase of the project, working with the owners and Michelle, the interior designer until the home was complete.
The owners can hardly believe the way it all came together to create a bright, comfortable, and friendly space that highlights their applied details and favorite pieces of art.
Photography by Radley Muller Photography
Design by Deborah Todd Building Design Services
Interior Design by Spiral Studios
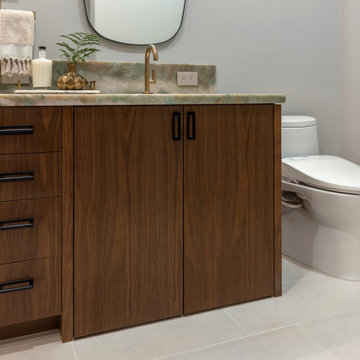
Vanity cabinet doors open for wheelchair access
На фото: большая главная ванная комната в стиле модернизм с плоскими фасадами, коричневыми фасадами, открытым душем, биде, зеленой плиткой, плиткой из листового камня, серыми стенами, полом из винила, врезной раковиной, столешницей из кварцита, серым полом, душем с распашными дверями, зеленой столешницей, сиденьем для душа, тумбой под две раковины и встроенной тумбой с
На фото: большая главная ванная комната в стиле модернизм с плоскими фасадами, коричневыми фасадами, открытым душем, биде, зеленой плиткой, плиткой из листового камня, серыми стенами, полом из винила, врезной раковиной, столешницей из кварцита, серым полом, душем с распашными дверями, зеленой столешницей, сиденьем для душа, тумбой под две раковины и встроенной тумбой с
Ванная комната с душем с распашными дверями и зеленой столешницей – фото дизайна интерьера
1