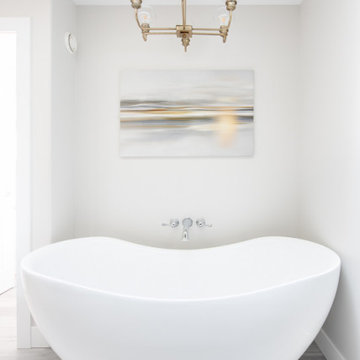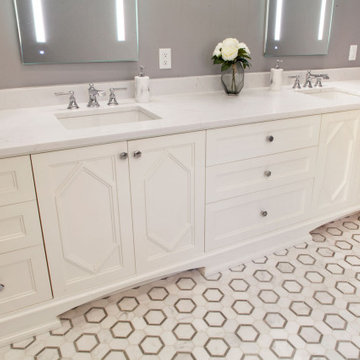Ванная комната с накладной раковиной и встроенной тумбой – фото дизайна интерьера
Сортировать:
Бюджет
Сортировать:Популярное за сегодня
1 - 20 из 7 636 фото
1 из 3

В ванной комнате выбрали плитку в форме сот, швы сделали контрастными. Единственной цветной деталью стала деревянная столешница под раковиной, для прочности ее покрыли 5 слоями лака. В душевой кабине, учитывая отсутствие ванной, мы постарались создать максимальный комфорт: встроенная акустика, гидромассажные форсунки и сиденье для отдыха. Молдинги на стенах кажутся такими же, как и в комнатах - но здесь они изготовлены из акрилового камня.

White and grey bathroom with a printed tile made this bathroom feel warm and cozy. Wall scones, gold mirrors and a mix of gold and silver accessories brought this bathroom to life.

Gorgeous master bathroom features a freestanding tub in front of a ship lap wall with a large window. The all white double vanity sits across a large walk in shower.

Back to back bathroom vanities make quite a unique statement in this main bathroom. Add a luxury soaker tub, walk-in shower and white shiplap walls, and you have a retreat spa like no where else in the house!

Идея дизайна: главная ванная комната в морском стиле с фасадами в стиле шейкер, черными фасадами, отдельно стоящей ванной, душем над ванной, раздельным унитазом, белой плиткой, плиткой кабанчик, серыми стенами, полом из керамогранита, накладной раковиной, столешницей из искусственного кварца, белым полом, серой столешницей, сиденьем для душа, тумбой под две раковины, встроенной тумбой и обоями на стенах

Download our free ebook, Creating the Ideal Kitchen. DOWNLOAD NOW
This master bath remodel is the cat's meow for more than one reason! The materials in the room are soothing and give a nice vintage vibe in keeping with the rest of the home. We completed a kitchen remodel for this client a few years’ ago and were delighted when she contacted us for help with her master bath!
The bathroom was fine but was lacking in interesting design elements, and the shower was very small. We started by eliminating the shower curb which allowed us to enlarge the footprint of the shower all the way to the edge of the bathtub, creating a modified wet room. The shower is pitched toward a linear drain so the water stays in the shower. A glass divider allows for the light from the window to expand into the room, while a freestanding tub adds a spa like feel.
The radiator was removed and both heated flooring and a towel warmer were added to provide heat. Since the unit is on the top floor in a multi-unit building it shares some of the heat from the floors below, so this was a great solution for the space.
The custom vanity includes a spot for storing styling tools and a new built in linen cabinet provides plenty of the storage. The doors at the top of the linen cabinet open to stow away towels and other personal care products, and are lighted to ensure everything is easy to find. The doors below are false doors that disguise a hidden storage area. The hidden storage area features a custom litterbox pull out for the homeowner’s cat! Her kitty enters through the cutout, and the pull out drawer allows for easy clean ups.
The materials in the room – white and gray marble, charcoal blue cabinetry and gold accents – have a vintage vibe in keeping with the rest of the home. Polished nickel fixtures and hardware add sparkle, while colorful artwork adds some life to the space.

This transitional-inspired remodel to this lovely Bonita Bay home consists of a completely transformed kitchen and bathrooms. The kitchen was redesigned for better functionality, better flow and is now more open to the adjacent rooms. The original kitchen design was very outdated, with natural wood color cabinets, corian countertops, white appliances, a very small island and peninsula, which closed off the kitchen with only one way in and out. The new kitchen features a massive island with seating for six, gorgeous quartz countertops, all new upgraded stainless steel appliances, magnificent white cabinets, including a glass front display cabinet and pantry. The two-toned cabinetry consists of white permitter cabinets, while the island boasts beautiful blue cabinetry. The blue cabinetry is also featured in the bathroom. The bathroom is quite special. Colorful wallpaper sets the tone with a wonderful decorative pattern. The blue cabinets contrasted with the white quartz counters, and gold finishes are truly lovely. New flooring was installed throughout.

Пример оригинального дизайна: большая главная ванная комната в стиле ретро с плоскими фасадами, зелеными фасадами, белой плиткой, белыми стенами, полом из терраццо, накладной раковиной, белым полом, белой столешницей, тумбой под две раковины и встроенной тумбой

Craftsman home teenage pull and put bathroom remodel. Beautifully tiled walk-in shower and barn door style sliding glass doors. Existing vanity cabinets were professionally painted, new flooring and countertop, New paint, fixtures round out this remodel. This bathroom remodel is for teenage boy, who also is a competitive swimmer and he loves the shower tile that looks like waves, and the heated towel warmer.

We are delighted to reveal our recent ‘House of Colour’ Barnes project.
We had such fun designing a space that’s not just aesthetically playful and vibrant, but also functional and comfortable for a young family. We loved incorporating lively hues, bold patterns and luxurious textures. What a pleasure to have creative freedom designing interiors that reflect our client’s personality.

This beautiful principle suite is like a beautiful retreat from the world. Created to exaggerate a sense of calm and beauty. The tiles look like wood to give a sense of warmth, with the added detail of brass finishes. the bespoke vanity unity made from marble is the height of glamour. The large scale mirrored cabinets, open the space and reflect the light from the original victorian windows, with a view onto the pink blossom outside.

The neighboring guest bath perfectly complements every detail of the guest bedroom. Crafted with feminine touches from the soft blue vanity and herringbone tiled shower, gold plumbing, and antiqued elements found in the mirror and sconces.

EXPOSED WATER PIPES EXTERNALLY MOUNTED. BUILT IN BATH. HIDDEN TOILET
Стильный дизайн: главная ванная комната среднего размера в стиле лофт с фасадами островного типа, белыми фасадами, накладной ванной, угловым душем, инсталляцией, черно-белой плиткой, керамической плиткой, белыми стенами, бетонным полом, накладной раковиной, серым полом, душем с распашными дверями, белой столешницей, тумбой под одну раковину, встроенной тумбой, балками на потолке и кирпичными стенами - последний тренд
Стильный дизайн: главная ванная комната среднего размера в стиле лофт с фасадами островного типа, белыми фасадами, накладной ванной, угловым душем, инсталляцией, черно-белой плиткой, керамической плиткой, белыми стенами, бетонным полом, накладной раковиной, серым полом, душем с распашными дверями, белой столешницей, тумбой под одну раковину, встроенной тумбой, балками на потолке и кирпичными стенами - последний тренд

Пример оригинального дизайна: огромная ванная комната в стиле кантри с фасадами с выступающей филенкой, синими фасадами, душем в нише, унитазом-моноблоком, белой плиткой, белыми стенами, полом из известняка, душевой кабиной, накладной раковиной, мраморной столешницей, серым полом, душем с распашными дверями, белой столешницей, сиденьем для душа, тумбой под одну раковину и встроенной тумбой

На фото: большой главный совмещенный санузел в классическом стиле с фасадами в стиле шейкер, белыми фасадами, отдельно стоящей ванной, угловым душем, унитазом-моноблоком, серой плиткой, керамогранитной плиткой, белыми стенами, полом из керамогранита, накладной раковиной, столешницей из искусственного кварца, белым полом, душем с распашными дверями, серой столешницей, тумбой под две раковины и встроенной тумбой с

Back to back bathroom vanities make quite a unique statement in this main bathroom. Add a luxury soaker tub, walk-in shower and white shiplap walls, and you have a retreat spa like no where else in the house!

Гостевой санузел
На фото: маленькая серо-белая ванная комната со стиральной машиной в современном стиле с плоскими фасадами, серыми фасадами, инсталляцией, серой плиткой, удлиненной плиткой, серыми стенами, полом из керамогранита, накладной раковиной, серым полом, белой столешницей, тумбой под одну раковину и встроенной тумбой для на участке и в саду
На фото: маленькая серо-белая ванная комната со стиральной машиной в современном стиле с плоскими фасадами, серыми фасадами, инсталляцией, серой плиткой, удлиненной плиткой, серыми стенами, полом из керамогранита, накладной раковиной, серым полом, белой столешницей, тумбой под одну раковину и встроенной тумбой для на участке и в саду

Custom made hand carved vanities in New Jersey Area. USA.
Источник вдохновения для домашнего уюта: главный, серо-белый совмещенный санузел среднего размера в стиле неоклассика (современная классика) с фасадами в стиле шейкер, белыми фасадами, белой плиткой, серыми стенами, накладной раковиной, столешницей из искусственного кварца, серой столешницей, тумбой под две раковины и встроенной тумбой
Источник вдохновения для домашнего уюта: главный, серо-белый совмещенный санузел среднего размера в стиле неоклассика (современная классика) с фасадами в стиле шейкер, белыми фасадами, белой плиткой, серыми стенами, накладной раковиной, столешницей из искусственного кварца, серой столешницей, тумбой под две раковины и встроенной тумбой

Modern walk-in-shower.
Свежая идея для дизайна: маленькая главная ванная комната в стиле неоклассика (современная классика) с плоскими фасадами, белыми фасадами, открытым душем, унитазом-моноблоком, белой плиткой, керамогранитной плиткой, белыми стенами, полом из керамогранита, накладной раковиной, столешницей из искусственного кварца, коричневым полом, открытым душем, бежевой столешницей, тумбой под одну раковину и встроенной тумбой для на участке и в саду - отличное фото интерьера
Свежая идея для дизайна: маленькая главная ванная комната в стиле неоклассика (современная классика) с плоскими фасадами, белыми фасадами, открытым душем, унитазом-моноблоком, белой плиткой, керамогранитной плиткой, белыми стенами, полом из керамогранита, накладной раковиной, столешницей из искусственного кварца, коричневым полом, открытым душем, бежевой столешницей, тумбой под одну раковину и встроенной тумбой для на участке и в саду - отличное фото интерьера

Nouveau Bungalow - Un - Designed + Built + Curated by Steven Allen Designs, LLC
Свежая идея для дизайна: главная ванная комната среднего размера со стиральной машиной в стиле фьюжн с плоскими фасадами, белыми фасадами, открытым душем, раздельным унитазом, белой плиткой, керамической плиткой, серыми стенами, бетонным полом, накладной раковиной, столешницей из искусственного камня, серым полом, открытым душем, белой столешницей, тумбой под одну раковину и встроенной тумбой - отличное фото интерьера
Свежая идея для дизайна: главная ванная комната среднего размера со стиральной машиной в стиле фьюжн с плоскими фасадами, белыми фасадами, открытым душем, раздельным унитазом, белой плиткой, керамической плиткой, серыми стенами, бетонным полом, накладной раковиной, столешницей из искусственного камня, серым полом, открытым душем, белой столешницей, тумбой под одну раковину и встроенной тумбой - отличное фото интерьера
Ванная комната с накладной раковиной и встроенной тумбой – фото дизайна интерьера
1