Ванная комната с ванной в нише и мраморной столешницей – фото дизайна интерьера
Сортировать:
Бюджет
Сортировать:Популярное за сегодня
161 - 180 из 8 249 фото
1 из 3
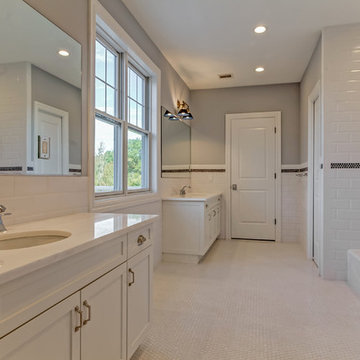
The Jack and Jill bathroom flanked by two kid bedrooms is spacious and each child get their own sink and side! Once again plenty of natural light to get your day started!
Photgraphy by: Visual Marketing
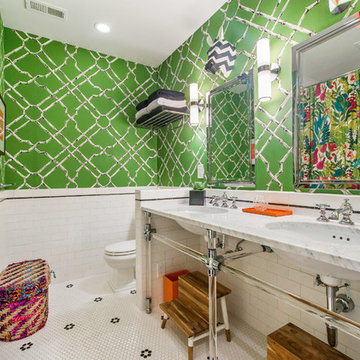
A shared children's full bath wrapped in vintage trellis wallpaper. Infused with fun using paper mache animal wall sculptures. A happy and vibrant space in a traditional family home.
Design by Courtney B. Smith.
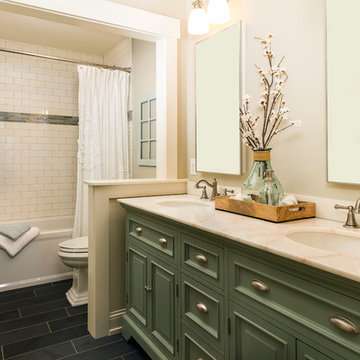
На фото: ванная комната среднего размера в классическом стиле с фасадами островного типа, зелеными фасадами, ванной в нише, душем над ванной, белыми стенами, полом из керамогранита, душевой кабиной, врезной раковиной, мраморной столешницей, черным полом, шторкой для ванной и белой столешницей с

Стильный дизайн: главная ванная комната среднего размера в классическом стиле с фасадами с декоративным кантом, фасадами цвета дерева среднего тона, ванной в нише, душевой комнатой, белой плиткой, плиткой кабанчик, белыми стенами, мраморным полом, врезной раковиной, мраморной столешницей, белым полом и открытым душем - последний тренд
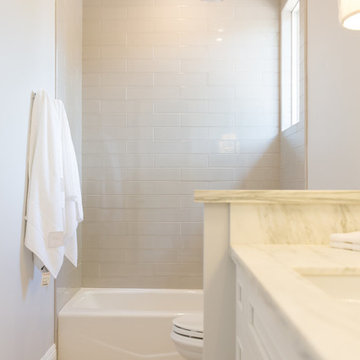
Lovely transitional style custom home in Scottsdale, Arizona. The high ceilings, skylights, white cabinetry, and medium wood tones create a light and airy feeling throughout the home. The aesthetic gives a nod to contemporary design and has a sophisticated feel but is also very inviting and warm. In part this was achieved by the incorporation of varied colors, styles, and finishes on the fixtures, tiles, and accessories. The look was further enhanced by the juxtapositional use of black and white to create visual interest and make it fun. Thoughtfully designed and built for real living and indoor/ outdoor entertainment.
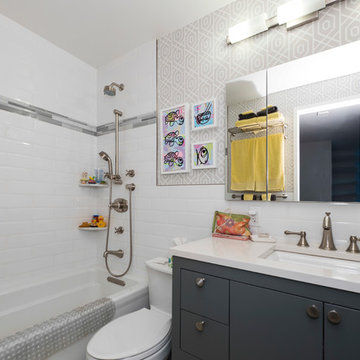
Стильный дизайн: маленькая ванная комната в стиле модернизм с плоскими фасадами, темными деревянными фасадами, открытым душем, унитазом-моноблоком, каменной плиткой, белыми стенами, мраморным полом, душевой кабиной, врезной раковиной, мраморной столешницей и ванной в нише для на участке и в саду - последний тренд
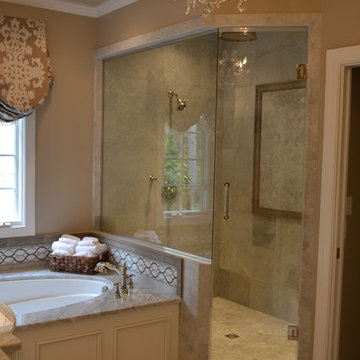
Fabulous bathroom with carrara marble tile, tub surround and counters. Gentry Raines Interior Design
На фото: главная ванная комната среднего размера в классическом стиле с ванной в нише, двойным душем, серой плиткой, бежевыми стенами, мраморным полом и мраморной столешницей
На фото: главная ванная комната среднего размера в классическом стиле с ванной в нише, двойным душем, серой плиткой, бежевыми стенами, мраморным полом и мраморной столешницей
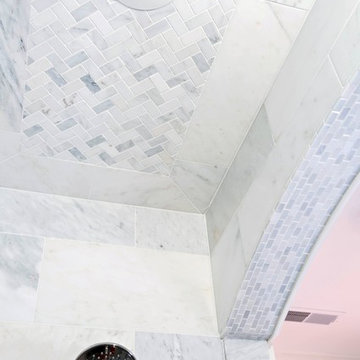
Classic White marble bathroom for the girls of the house, featuring traditional cabinetry, marble top and floors with a separate make-up area. This project shows an interesting tile layout with a rug tile in the floor and a floor to ceiling tile in the shower as well.
Designed by Julie Lyons.
Photography by Dan Cutrona.

Free ebook, Creating the Ideal Kitchen. DOWNLOAD NOW
The Klimala’s and their three kids are no strangers to moving, this being their fifth house in the same town over the 20-year period they have lived there. “It must be the 7-year itch, because every seven years, we seem to find ourselves antsy for a new project or a new environment. I think part of it is being a designer, I see my own taste evolve and I want my environment to reflect that. Having easy access to wonderful tradesmen and a knowledge of the process makes it that much easier”.
This time, Klimala’s fell in love with a somewhat unlikely candidate. The 1950’s ranch turned cape cod was a bit of a mutt, but it’s location 5 minutes from their design studio and backing up to the high school where their kids can roll out of bed and walk to school, coupled with the charm of its location on a private road and lush landscaping made it an appealing choice for them.
“The bones of the house were really charming. It was typical 1,500 square foot ranch that at some point someone added a second floor to. Its sloped roofline and dormered bedrooms gave it some charm.” With the help of architect Maureen McHugh, Klimala’s gutted and reworked the layout to make the house work for them. An open concept kitchen and dining room allows for more frequent casual family dinners and dinner parties that linger. A dingy 3-season room off the back of the original house was insulated, given a vaulted ceiling with skylights and now opens up to the kitchen. This room now houses an 8’ raw edge white oak dining table and functions as an informal dining room. “One of the challenges with these mid-century homes is the 8’ ceilings. I had to have at least one room that had a higher ceiling so that’s how we did it” states Klimala.
The kitchen features a 10’ island which houses a 5’0” Galley Sink. The Galley features two faucets, and double tiered rail system to which accessories such as cutting boards and stainless steel bowls can be added for ease of cooking. Across from the large sink is an induction cooktop. “My two teen daughters and I enjoy cooking, and the Galley and induction cooktop make it so easy.” A wall of tall cabinets features a full size refrigerator, freezer, double oven and built in coffeemaker. The area on the opposite end of the kitchen features a pantry with mirrored glass doors and a beverage center below.
The rest of the first floor features an entry way, a living room with views to the front yard’s lush landscaping, a family room where the family hangs out to watch TV, a back entry from the garage with a laundry room and mudroom area, one of the home’s four bedrooms and a full bath. There is a double sided fireplace between the family room and living room. The home features pops of color from the living room’s peach grass cloth to purple painted wall in the family room. “I’m definitely a traditionalist at heart but because of the home’s Midcentury roots, I wanted to incorporate some of those elements into the furniture, lighting and accessories which also ended up being really fun. We are not formal people so I wanted a house that my kids would enjoy, have their friends over and feel comfortable.”
The second floor houses the master bedroom suite, two of the kids’ bedrooms and a back room nicknamed “the library” because it has turned into a quiet get away area where the girls can study or take a break from the rest of the family. The area was originally unfinished attic, and because the home was short on closet space, this Jack and Jill area off the girls’ bedrooms houses two large walk-in closets and a small sitting area with a makeup vanity. “The girls really wanted to keep the exposed brick of the fireplace that runs up the through the space, so that’s what we did, and I think they feel like they are in their own little loft space in the city when they are up there” says Klimala.
Designed by: Susan Klimala, CKD, CBD
Photography by: Carlos Vergara
For more information on kitchen and bath design ideas go to: www.kitchenstudio-ge.com
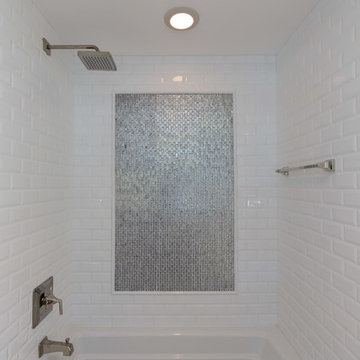
For more information on this property contact Carol.sollak@evusa.com
Photo Credit-Carlos Molejon Photography
Remodel-Worthland Construction LLC
Пример оригинального дизайна: маленькая ванная комната в стиле неоклассика (современная классика) с душем над ванной, белой плиткой, плиткой мозаикой, светлым паркетным полом, белыми фасадами, мраморной столешницей, ванной в нише и белыми стенами для на участке и в саду
Пример оригинального дизайна: маленькая ванная комната в стиле неоклассика (современная классика) с душем над ванной, белой плиткой, плиткой мозаикой, светлым паркетным полом, белыми фасадами, мраморной столешницей, ванной в нише и белыми стенами для на участке и в саду
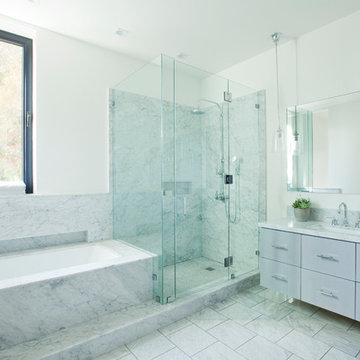
Bathroom. Photography by Manolo Langis
Located at the intersection where Sunset Boulevard meets the Pacific Ocean, this iconic board formed concrete structure was neglected for years. SUBU Design Architecture was brought in to reimagine the space along with a team of professionals. Through a collective effort, this unique structure has been reorganize to fit a variety of lifestyles and commercial needs.
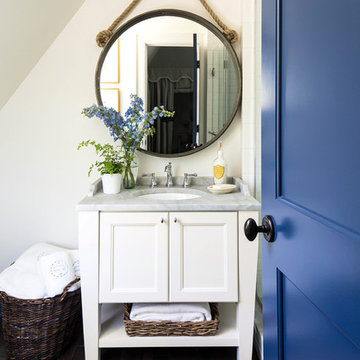
Door Style: Henlow Square
Paint: Glacier
Hinges: Concealed
Custom shelf underneath the vanity to hold bath essentials
Пример оригинального дизайна: маленькая ванная комната в классическом стиле с белыми фасадами, фасадами с утопленной филенкой, белыми стенами, темным паркетным полом, врезной раковиной, душем над ванной, мраморной столешницей, ванной в нише, белой плиткой, керамической плиткой, душевой кабиной, коричневым полом, душем с распашными дверями и серой столешницей для на участке и в саду
Пример оригинального дизайна: маленькая ванная комната в классическом стиле с белыми фасадами, фасадами с утопленной филенкой, белыми стенами, темным паркетным полом, врезной раковиной, душем над ванной, мраморной столешницей, ванной в нише, белой плиткой, керамической плиткой, душевой кабиной, коричневым полом, душем с распашными дверями и серой столешницей для на участке и в саду

Modern farmhouse bathroom remodel featuring a beautiful Carrara marble counter and gray vanity which includes two drawers and an open shelf at the bottom for wicker baskets that add warmth and texture to the space. The hardware finish is polished chrome. The walls and ceiling are painted in Sherwin Williams Westhighland White 7566 for a light and airy vibe. The vanity wall showcases a shiplap wood detail. Above the vanity on either side of the round mirror are two, round glass chrome plated, wall sconces that add a classic feeling to the room. The alcove shower/cast iron tub combo includes a niche for shampoo. The shower walls have a white textured tile in a subway pattern with a light gray grout and an accent trim of multi-gray penny round mosaic tile which complements the gray and white color scheme.

На фото: маленькая ванная комната в стиле кантри с фасадами в стиле шейкер, коричневыми фасадами, ванной в нише, душем над ванной, унитазом-моноблоком, белой плиткой, керамической плиткой, бежевыми стенами, полом из ламината, душевой кабиной, консольной раковиной, мраморной столешницей, серым полом, душем с раздвижными дверями, белой столешницей, тумбой под одну раковину и напольной тумбой для на участке и в саду с
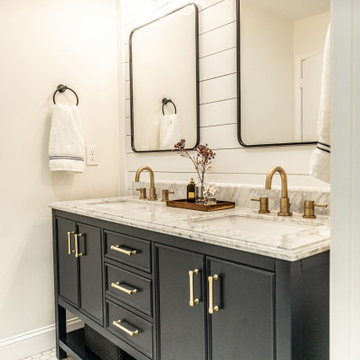
With hints of blacks, blues, and golds, this bathroom renovation was a perfect mix to bring this space to life again. Double bowl navy vanity with Carrara stone and an accent of white shiplap to tie in a little texture for a clean, refreshing, and simple feel. Simple subway tile with dark grout and black fixtures to note a contemporary aesthetic.
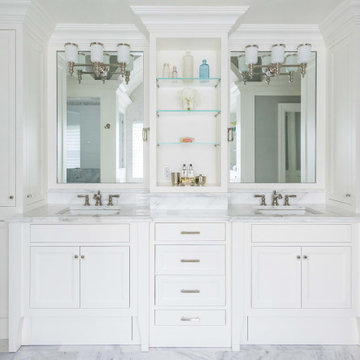
Источник вдохновения для домашнего уюта: главная ванная комната среднего размера в классическом стиле с фасадами с утопленной филенкой, белыми фасадами, ванной в нише, душевой комнатой, унитазом-моноблоком, серой плиткой, мраморной плиткой, белыми стенами, мраморным полом, врезной раковиной, мраморной столешницей, серым полом, душем с распашными дверями и белой столешницей
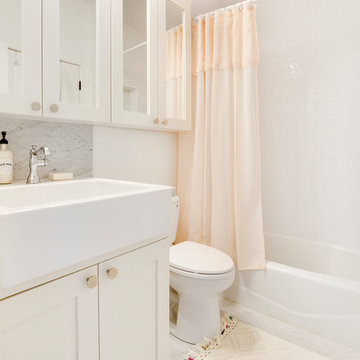
Meaghan Larsen Photographer Lisa Shearer Designer
Свежая идея для дизайна: маленькая ванная комната в стиле кантри с фасадами в стиле шейкер, белыми фасадами, раздельным унитазом, белой плиткой, плиткой кабанчик, белыми стенами, мраморным полом, душевой кабиной, раковиной с несколькими смесителями, мраморной столешницей, серым полом, серой столешницей, ванной в нише, душем над ванной и шторкой для ванной для на участке и в саду - отличное фото интерьера
Свежая идея для дизайна: маленькая ванная комната в стиле кантри с фасадами в стиле шейкер, белыми фасадами, раздельным унитазом, белой плиткой, плиткой кабанчик, белыми стенами, мраморным полом, душевой кабиной, раковиной с несколькими смесителями, мраморной столешницей, серым полом, серой столешницей, ванной в нише, душем над ванной и шторкой для ванной для на участке и в саду - отличное фото интерьера
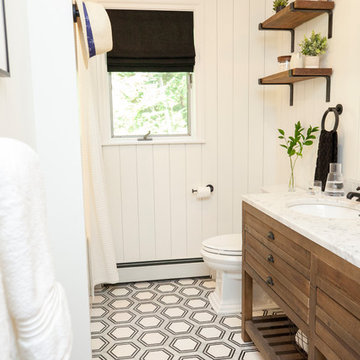
Emma Tannenbaum Photography
Идея дизайна: детская ванная комната среднего размера в стиле кантри с искусственно-состаренными фасадами, ванной в нише, душем над ванной, раздельным унитазом, керамической плиткой, белыми стенами, мраморным полом, врезной раковиной, мраморной столешницей, черным полом и шторкой для ванной
Идея дизайна: детская ванная комната среднего размера в стиле кантри с искусственно-состаренными фасадами, ванной в нише, душем над ванной, раздельным унитазом, керамической плиткой, белыми стенами, мраморным полом, врезной раковиной, мраморной столешницей, черным полом и шторкой для ванной
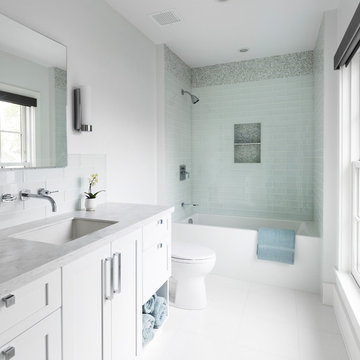
На фото: главная ванная комната среднего размера в морском стиле с фасадами в стиле шейкер, белыми фасадами, ванной в нише, душем над ванной, раздельным унитазом, синей плиткой, стеклянной плиткой, белыми стенами, полом из керамогранита, врезной раковиной, мраморной столешницей, белым полом и открытым душем с
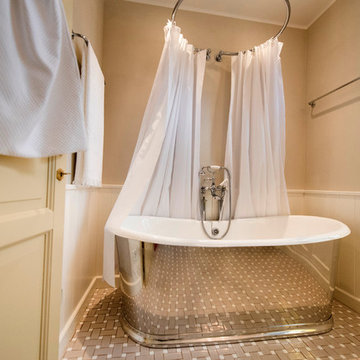
Gianluca Adami
Источник вдохновения для домашнего уюта: маленькая главная ванная комната в стиле кантри с фасадами с утопленной филенкой, светлыми деревянными фасадами, ванной в нише, бежевой плиткой, мраморной плиткой, бежевыми стенами, полом из керамогранита, мраморной столешницей, разноцветным полом, бежевой столешницей, тумбой под одну раковину, напольной тумбой и панелями на части стены для на участке и в саду
Источник вдохновения для домашнего уюта: маленькая главная ванная комната в стиле кантри с фасадами с утопленной филенкой, светлыми деревянными фасадами, ванной в нише, бежевой плиткой, мраморной плиткой, бежевыми стенами, полом из керамогранита, мраморной столешницей, разноцветным полом, бежевой столешницей, тумбой под одну раковину, напольной тумбой и панелями на части стены для на участке и в саду
Ванная комната с ванной в нише и мраморной столешницей – фото дизайна интерьера
9