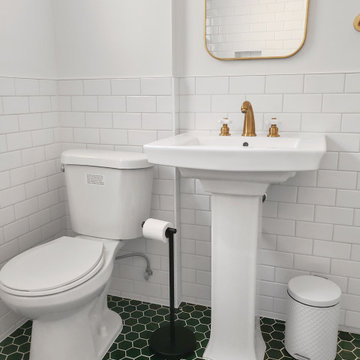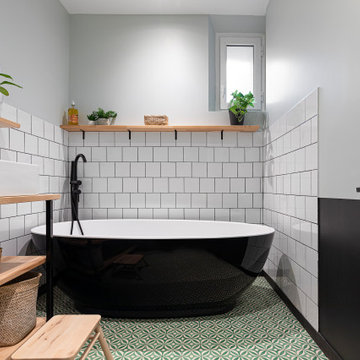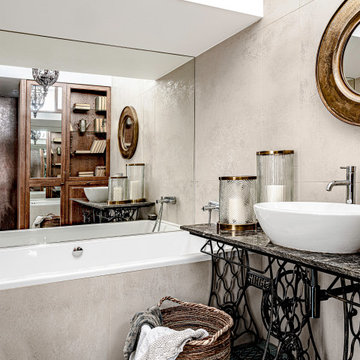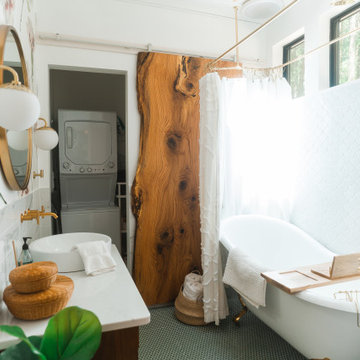Ванная комната с зеленым полом и тумбой под одну раковину – фото дизайна интерьера
Сортировать:
Бюджет
Сортировать:Популярное за сегодня
1 - 20 из 561 фото
1 из 3

Основная ванная комната
На фото: ванная комната среднего размера, в белых тонах с отделкой деревом со стиральной машиной в современном стиле с бежевыми фасадами, полновстраиваемой ванной, душем над ванной, биде, зеленой плиткой, керамогранитной плиткой, белыми стенами, полом из керамогранита, душевой кабиной, врезной раковиной, столешницей из искусственного кварца, зеленым полом, душем с распашными дверями, белой столешницей, тумбой под одну раковину, подвесной тумбой и плоскими фасадами
На фото: ванная комната среднего размера, в белых тонах с отделкой деревом со стиральной машиной в современном стиле с бежевыми фасадами, полновстраиваемой ванной, душем над ванной, биде, зеленой плиткой, керамогранитной плиткой, белыми стенами, полом из керамогранита, душевой кабиной, врезной раковиной, столешницей из искусственного кварца, зеленым полом, душем с распашными дверями, белой столешницей, тумбой под одну раковину, подвесной тумбой и плоскими фасадами

Vista del bagno dall'ingresso.
Ingresso con pavimento originale in marmette sfondo bianco; bagno con pavimento in resina verde (Farrow&Ball green stone 12). stesso colore delle pareti; rivestimento in lastre ariostea nere; vasca da bagno Kaldewei con doccia, e lavandino in ceramica orginale anni 50. MObile bagno realizzato su misura in legno cannettato.

Small bathroom update in a craftsman-style beginning of the century house.
Пример оригинального дизайна: маленькая ванная комната в современном стиле с открытым душем, белой плиткой, белыми стенами, полом из мозаичной плитки, душевой кабиной, раковиной с пьедесталом, зеленым полом и тумбой под одну раковину для на участке и в саду
Пример оригинального дизайна: маленькая ванная комната в современном стиле с открытым душем, белой плиткой, белыми стенами, полом из мозаичной плитки, душевой кабиной, раковиной с пьедесталом, зеленым полом и тумбой под одну раковину для на участке и в саду

Стильный дизайн: главная ванная комната среднего размера, в белых тонах с отделкой деревом: освещение в средиземноморском стиле с фасадами с утопленной филенкой, белыми фасадами, ванной на ножках, душем над ванной, зеленой плиткой, керамической плиткой, зелеными стенами, полом из керамогранита, накладной раковиной, столешницей из дерева, зеленым полом, шторкой для ванной, бежевой столешницей, тумбой под одну раковину и подвесной тумбой - последний тренд

Свежая идея для дизайна: маленькая детская ванная комната в стиле неоклассика (современная классика) с фасадами в стиле шейкер, коричневыми фасадами, душем над ванной, серой плиткой, цементной плиткой, белыми стенами, полом из цементной плитки, врезной раковиной, мраморной столешницей, шторкой для ванной, серой столешницей, тумбой под одну раковину, напольной тумбой, панелями на части стены, ванной в нише и зеленым полом для на участке и в саду - отличное фото интерьера

The family bathroom, with bath and seperate shower area. A striped green encaustic tiled floor, with marble look wall tiles and industrial black accents.

Hood House is a playful protector that respects the heritage character of Carlton North whilst celebrating purposeful change. It is a luxurious yet compact and hyper-functional home defined by an exploration of contrast: it is ornamental and restrained, subdued and lively, stately and casual, compartmental and open.
For us, it is also a project with an unusual history. This dual-natured renovation evolved through the ownership of two separate clients. Originally intended to accommodate the needs of a young family of four, we shifted gears at the eleventh hour and adapted a thoroughly resolved design solution to the needs of only two. From a young, nuclear family to a blended adult one, our design solution was put to a test of flexibility.
The result is a subtle renovation almost invisible from the street yet dramatic in its expressive qualities. An oblique view from the northwest reveals the playful zigzag of the new roof, the rippling metal hood. This is a form-making exercise that connects old to new as well as establishing spatial drama in what might otherwise have been utilitarian rooms upstairs. A simple palette of Australian hardwood timbers and white surfaces are complimented by tactile splashes of brass and rich moments of colour that reveal themselves from behind closed doors.
Our internal joke is that Hood House is like Lazarus, risen from the ashes. We’re grateful that almost six years of hard work have culminated in this beautiful, protective and playful house, and so pleased that Glenda and Alistair get to call it home.

Main bedroom luxury ensuite with Caesarstone benchtop, suspended vanity in George Fethers veneer, double mirrored shaving cabinets from Reece and Criteria Collection wall light against green and white square wall tiles with the green tile repeated on the floor.

The Vintage Vanity unit was adapted to create something quote unique. The pop of electric blue in the Thomas Crapper basin makes the whole room sing with colour. Detail tiled splash back keeps it fun & individual.

This 1956 John Calder Mackay home had been poorly renovated in years past. We kept the 1400 sqft footprint of the home, but re-oriented and re-imagined the bland white kitchen to a midcentury olive green kitchen that opened up the sight lines to the wall of glass facing the rear yard. We chose materials that felt authentic and appropriate for the house: handmade glazed ceramics, bricks inspired by the California coast, natural white oaks heavy in grain, and honed marbles in complementary hues to the earth tones we peppered throughout the hard and soft finishes. This project was featured in the Wall Street Journal in April 2022.

Contemporary bathroom with Brushed nickel brassware. Inset bath with fluted tiles. striped wall tiles and shower tiles.
Идея дизайна: ванная комната в современном стиле с плоскими фасадами, серыми фасадами, бежевой плиткой, белыми стенами, монолитной раковиной, зеленым полом, белой столешницей, тумбой под одну раковину и подвесной тумбой
Идея дизайна: ванная комната в современном стиле с плоскими фасадами, серыми фасадами, бежевой плиткой, белыми стенами, монолитной раковиной, зеленым полом, белой столешницей, тумбой под одну раковину и подвесной тумбой

@Florian Peallat
Стильный дизайн: ванная комната в современном стиле с отдельно стоящей ванной, белой плиткой, серыми стенами, настольной раковиной, столешницей из дерева, зеленым полом, коричневой столешницей и тумбой под одну раковину - последний тренд
Стильный дизайн: ванная комната в современном стиле с отдельно стоящей ванной, белой плиткой, серыми стенами, настольной раковиной, столешницей из дерева, зеленым полом, коричневой столешницей и тумбой под одну раковину - последний тренд

The Palette for the Guest Bathroom is Dark Teals & Greens with pops of Blood Red to accessorise, incorporating Bold Vintage Poster Prints. In the small space we still managed to fit in a 'wet room' style shower and freestanding bath.

This 1956 John Calder Mackay home had been poorly renovated in years past. We kept the 1400 sqft footprint of the home, but re-oriented and re-imagined the bland white kitchen to a midcentury olive green kitchen that opened up the sight lines to the wall of glass facing the rear yard. We chose materials that felt authentic and appropriate for the house: handmade glazed ceramics, bricks inspired by the California coast, natural white oaks heavy in grain, and honed marbles in complementary hues to the earth tones we peppered throughout the hard and soft finishes. This project was featured in the Wall Street Journal in April 2022.

These homeowners wanted an elegant and highly-crafted second-floor bath remodel. Starting with custom tile, stone accents and custom cabinetry, the finishing touch was to install gorgeous fixtures by Rohl, DXV and a retro radiator spray-painted silver. Photos by Greg Schmidt.

Артистичный интерьер квартиры в Перми с элементами Бохо. Хозяйка - любитель Пермских "Дягилевских Сезонов», принимала активное участие в создании проекта. В работе над интерьером старались максимально использовать местные предметы, живопись местных художников, местную винтажную мебель, декор и даже изразцы местного производства. Самый интересный элемент - гостиная с двухуровневым пространством внизу которого гардеробная, наверху кабинет - библиотека и зона отдыха, а также нестандартно спроектированное пространство ванной комнаты

Стильный дизайн: ванная комната со стиральной машиной в стиле кантри с ванной на ножках, белой плиткой, разноцветными стенами, полом из мозаичной плитки, настольной раковиной, зеленым полом, белой столешницей и тумбой под одну раковину - последний тренд

Elements of Biophilia, or Wellness, are incorporated in this exquisite compact Bathroom designated for the lady of the house.
Natural greenery, touch friendly organic materials, enhanced lighting, and luxurious details are an invitation to health and relaxation.
The volcanic limestone soaking tub in a sophisticated sexy shape, and the patterned marble floor in a beautiful Beau Monde Mosaic custom blend of Thassos, Ming Green, and Cloud Nine Marble sets the stage.
With an expansive view of Puget Sound, this elegant feminine retreat welcomes the Bathing Beauty who benefits from all the healthy design details.

This elegant 3/4 bath masterfully combines subtle and classy finishes. Satin brass hardware, plumbing fixtures, sconce light fixture, and mirror frame inlay add a bit of sparkle to the muted colors of the white oak vanity and the pale green floor tiles. Shower tile from Ann Sacks, Cambria countertop and backsplash, Phillip Jeffries wallpaper and bulit-in, custom white oak niche and shelves.

Design Firm’s Name: The Vrindavan Project
Design Firm’s Phone Numbers: +91 9560107193 / +91 124 4000027 / +91 9560107194
Design Firm’s Email: ranjeet.mukherjee@gmail.com / thevrindavanproject@gmail.com
Ванная комната с зеленым полом и тумбой под одну раковину – фото дизайна интерьера
1