Ванная комната с светлыми деревянными фасадами и столешницей из кварцита – фото дизайна интерьера
Сортировать:
Бюджет
Сортировать:Популярное за сегодня
1 - 20 из 2 701 фото
1 из 3

Project Details
Designer: Sarah McDonald
Cabinetry: Brookhaven Frameless Cabinetry
Wood: Rift Cut Driftwood
Finishes: Horizontal Grain
Door: Vista Plus
Countertop: Quartz
Some designers are less than enthusiastic when it comes to bathroom vanities but I love them…particularly when a client wants to maximize both their functionality and beauty. This custom 72” is a great example. Its clean, modern style gracefully floats in the space and behind the doors is an array of unique storage options. To complement the simplicity of the vanity lines, instead of adding another cabinet or armoire, we opted for cool floating drawers and shelves. The lighting and faucet fixtures echo the modern and tailored aesthetic.
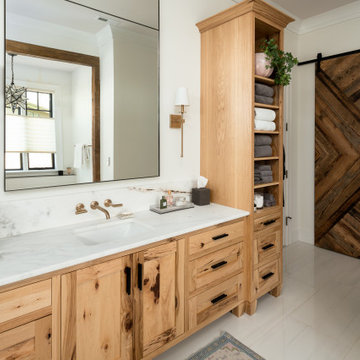
Пример оригинального дизайна: главная ванная комната в стиле неоклассика (современная классика) с фасадами в стиле шейкер, светлыми деревянными фасадами, белыми стенами, полом из керамогранита, столешницей из кварцита, белым полом, белой столешницей, тумбой под одну раковину и встроенной тумбой

Primrose Model - Garden Villa Collection
Pricing, floorplans, virtual tours, community information and more at https://www.robertthomashomes.com/

A lovely bathroom, with brushed gold finishes, a sumptuous shower and enormous bath and a shower toilet. The tiles are not marble but a very large practical marble effect porcelain which is perfect for easy maintenance.

Пример оригинального дизайна: маленькая главная ванная комната в стиле модернизм с фасадами в стиле шейкер, светлыми деревянными фасадами, душем без бортиков, унитазом-моноблоком, зеленой плиткой, керамической плиткой, белыми стенами, полом из керамической плитки, врезной раковиной, столешницей из кварцита, серым полом, открытым душем, белой столешницей, нишей, тумбой под две раковины и встроенной тумбой для на участке и в саду

Пример оригинального дизайна: огромная главная ванная комната в современном стиле с плоскими фасадами, светлыми деревянными фасадами, отдельно стоящей ванной, открытым душем, раздельным унитазом, серой плиткой, керамогранитной плиткой, серыми стенами, полом из керамогранита, раковиной с пьедесталом, столешницей из кварцита, серым полом, открытым душем, тумбой под две раковины и подвесной тумбой

Sauna room with a large bathroom and a cool dipping tub. Oversized shower with a bench. Custom vanity.
Стильный дизайн: большая баня и сауна в стиле неоклассика (современная классика) с светлыми деревянными фасадами, японской ванной, душем в нише, инсталляцией, бежевой плиткой, керамогранитной плиткой, бежевыми стенами, полом из керамогранита, врезной раковиной, столешницей из кварцита, бежевым полом, душем с распашными дверями, белой столешницей, сиденьем для душа, тумбой под две раковины и напольной тумбой - последний тренд
Стильный дизайн: большая баня и сауна в стиле неоклассика (современная классика) с светлыми деревянными фасадами, японской ванной, душем в нише, инсталляцией, бежевой плиткой, керамогранитной плиткой, бежевыми стенами, полом из керамогранита, врезной раковиной, столешницей из кварцита, бежевым полом, душем с распашными дверями, белой столешницей, сиденьем для душа, тумбой под две раковины и напольной тумбой - последний тренд
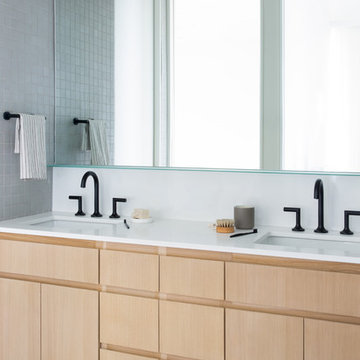
photo by Molly Winters
На фото: детская ванная комната в стиле модернизм с плоскими фасадами, светлыми деревянными фасадами, серой плиткой, плиткой мозаикой, полом из мозаичной плитки, врезной раковиной, столешницей из кварцита, серым полом и белой столешницей с
На фото: детская ванная комната в стиле модернизм с плоскими фасадами, светлыми деревянными фасадами, серой плиткой, плиткой мозаикой, полом из мозаичной плитки, врезной раковиной, столешницей из кварцита, серым полом и белой столешницей с
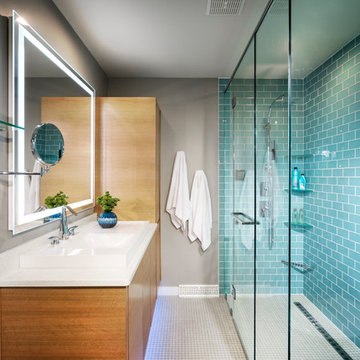
На фото: главная ванная комната среднего размера в стиле ретро с плоскими фасадами, светлыми деревянными фасадами, угловым душем, унитазом-моноблоком, синей плиткой, плиткой кабанчик, синими стенами, накладной раковиной, столешницей из кварцита, серым полом, душем с распашными дверями и белой столешницей с

Bodoum Photographie
Идея дизайна: маленькая ванная комната в стиле модернизм с плоскими фасадами, ванной в нише, душем над ванной, унитазом-моноблоком, белой плиткой, зелеными стенами, полом из керамической плитки, душевой кабиной, столешницей из кварцита, белой столешницей, серым полом, светлыми деревянными фасадами, плиткой кабанчик и консольной раковиной для на участке и в саду
Идея дизайна: маленькая ванная комната в стиле модернизм с плоскими фасадами, ванной в нише, душем над ванной, унитазом-моноблоком, белой плиткой, зелеными стенами, полом из керамической плитки, душевой кабиной, столешницей из кварцита, белой столешницей, серым полом, светлыми деревянными фасадами, плиткой кабанчик и консольной раковиной для на участке и в саду

This once dated master suite is now a bright and eclectic space with influence from the homeowners travels abroad. We transformed their overly large bathroom with dysfunctional square footage into cohesive space meant for luxury. We created a large open, walk in shower adorned by a leathered stone slab. The new master closet is adorned with warmth from bird wallpaper and a robin's egg blue chest. We were able to create another bedroom from the excess space in the redesign. The frosted glass french doors, blue walls and special wall paper tie into the feel of the home. In the bathroom, the Bain Ultra freestanding tub below is the focal point of this new space. We mixed metals throughout the space that just work to add detail and unique touches throughout. Design by Hatfield Builders & Remodelers | Photography by Versatile Imaging

Doug Edmunds
На фото: ванная комната среднего размера в современном стиле с угловым душем, белой плиткой, бежевыми стенами, душевой кабиной, врезной раковиной, душем с распашными дверями, плоскими фасадами, светлыми деревянными фасадами, керамогранитной плиткой, паркетным полом среднего тона, столешницей из кварцита, коричневым полом и серой столешницей
На фото: ванная комната среднего размера в современном стиле с угловым душем, белой плиткой, бежевыми стенами, душевой кабиной, врезной раковиной, душем с распашными дверями, плоскими фасадами, светлыми деревянными фасадами, керамогранитной плиткой, паркетным полом среднего тона, столешницей из кварцита, коричневым полом и серой столешницей

Стильный дизайн: главная ванная комната в современном стиле с плоскими фасадами, душем без бортиков, черно-белой плиткой, плиткой из листового камня, белыми стенами, врезной раковиной, столешницей из кварцита, душем с распашными дверями, белой столешницей, светлыми деревянными фасадами, бежевым полом, тумбой под две раковины и подвесной тумбой - последний тренд

Our clients wanted to add on to their 1950's ranch house, but weren't sure whether to go up or out. We convinced them to go out, adding a Primary Suite addition with bathroom, walk-in closet, and spacious Bedroom with vaulted ceiling. To connect the addition with the main house, we provided plenty of light and a built-in bookshelf with detailed pendant at the end of the hall. The clients' style was decidedly peaceful, so we created a wet-room with green glass tile, a door to a small private garden, and a large fir slider door from the bedroom to a spacious deck. We also used Yakisugi siding on the exterior, adding depth and warmth to the addition. Our clients love using the tub while looking out on their private paradise!

Источник вдохновения для домашнего уюта: маленькая ванная комната в стиле модернизм с плоскими фасадами, светлыми деревянными фасадами, ванной в нише, душем над ванной, унитазом-моноблоком, белой плиткой, белыми стенами, врезной раковиной, столешницей из кварцита, белой столешницей, нишей, тумбой под одну раковину, встроенной тумбой и балками на потолке для на участке и в саду

Стильный дизайн: маленькая главная ванная комната в стиле модернизм с фасадами в стиле шейкер, светлыми деревянными фасадами, душем без бортиков, унитазом-моноблоком, зеленой плиткой, керамической плиткой, белыми стенами, полом из керамической плитки, врезной раковиной, столешницей из кварцита, серым полом, открытым душем, белой столешницей, нишей, тумбой под две раковины и встроенной тумбой для на участке и в саду - последний тренд

Lisa Rossman, co-owner of Huntington Beach design firm LL Design Co, reached out to us right after our launch in March 2020. She needed tile options for her client—a local homeowner embarking on an ambitious, complete master suite remodel.
We were delighted to connect with Rossman and rushed to send over a few of our favorite samples, so her client had some chic and sustainable tiles to choose from.
Her client went back and forth on which tile sample to select, but eventually landed on the stylish STELLA 5-Flower tile in the colorway Fog on our recycled 12x12 Polar Ice Terrazzo. One of the added benefits of this tile—and all LIVDEN tiles for that matter—is its tile body type. LL Design Co’s client selected the STELLA tile on our 12x12 Polar Ice Terrazzo, which is made from recycled materials and produced by manufacturers committed to preserving our planet’s resources.
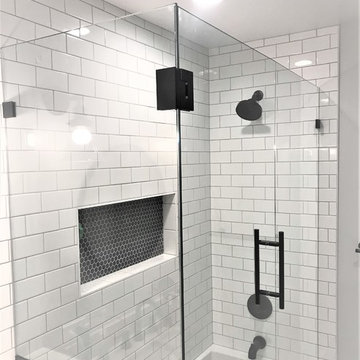
Before and After of another completed project!
A modern guest bathroom remodel in Sammamish, 4 weeks start to finish and the results are stunning! We are ready to hop into the master bathroom in this home and make it unique and fabulous as well!
Custom frame-less shower door will be installed on Friday for this current bathroom, follow us for updates, tips and great design ideas Yay!

Galina Coada photography
Farmhouse style guest bathroom.
Removed the tub/shower combo and replaced everything in this small guest bathroom for visiting elderly parents.
Easier access for bathing.
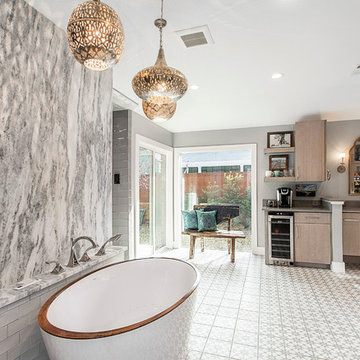
This once dated master suite is now a bright and eclectic space with influence from the homeowners travels abroad. We transformed their overly large bathroom with dysfunctional square footage into cohesive space meant for luxury. We created a large open, walk in shower adorned by a leathered stone slab. The new master closet is adorned with warmth from bird wallpaper and a robin's egg blue chest. We were able to create another bedroom from the excess space in the redesign. The frosted glass french doors, blue walls and special wall paper tie into the feel of the home. In the bathroom, the Bain Ultra freestanding tub below is the focal point of this new space. We mixed metals throughout the space that just work to add detail and unique touches throughout. Design by Hatfield Builders & Remodelers | Photography by Versatile Imaging
Ванная комната с светлыми деревянными фасадами и столешницей из кварцита – фото дизайна интерьера
1