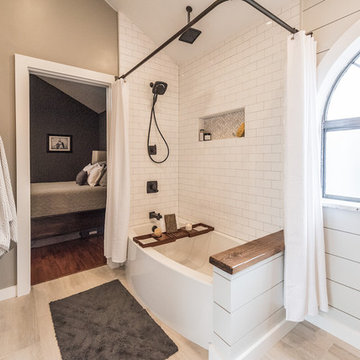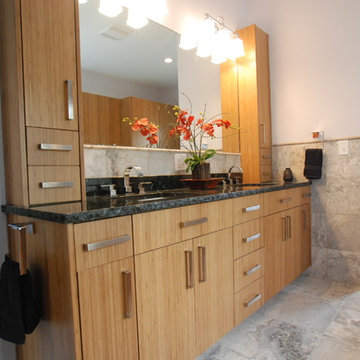Ванная комната с столешницей из гранита и столешницей из кварцита – фото дизайна интерьера
Сортировать:
Бюджет
Сортировать:Популярное за сегодня
1 - 20 из 161 562 фото
1 из 3

This well used but dreary bathroom was ready for an update but this time, materials were selected that not only looked great but would stand the test of time. The large steam shower (6x6') was like a dark cave with one glass door allowing light. To create a brighter shower space and the feel of an even larger shower, the wall was removed and full glass panels now allowed full sunlight streaming into the shower which avoids the growth of mold and mildew in this newly brighter space which also expands the bathroom by showing all the spaces. Originally the dark shower was permeated with cracks in the marble marble material and bench seat so mold and mildew had a home. The designer specified Porcelain slabs for a carefree un-penetrable material that had fewer grouted seams and added luxury to the new bath. Although Quartz is a hard material and fine to use in a shower, it is not suggested for steam showers because there is some porosity. A free standing bench was fabricated from quartz which works well. A new free
standing, hydrotherapy tub was installed allowing more free space around the tub area and instilling luxury with the use of beautiful marble for the walls and flooring. A lovely crystal chandelier emphasizes the height of the room and the lovely tall window.. Two smaller vanities were replaced by a larger U shaped vanity allotting two corner lazy susan cabinets for storing larger items. The center cabinet was used to store 3 laundry bins that roll out, one for towels and one for his and one for her delicates. Normally this space would be a makeup dressing table but since we were able to design a large one in her closet, she felt laundry bins were more needed in this bathroom. Instead of constructing a closet in the bathroom, the designer suggested an elegant glass front French Armoire to not encumber the space with a wall for the closet.The new bathroom is stunning and stops the heart on entering with all the luxurious amenities.

Идея дизайна: ванная комната среднего размера в стиле неоклассика (современная классика) с фасадами в стиле шейкер, белыми фасадами, угловым душем, раздельным унитазом, серой плиткой, белой плиткой, мраморной плиткой, серыми стенами, полом из винила, душевой кабиной, врезной раковиной, столешницей из кварцита, серым полом и душем с распашными дверями

На фото: большая главная ванная комната в стиле неоклассика (современная классика) с фасадами в стиле шейкер, черными фасадами, отдельно стоящей ванной, открытым душем, серыми стенами, врезной раковиной, открытым душем, серой плиткой, белой плиткой, каменной плиткой, мраморным полом и столешницей из кварцита с

Стильный дизайн: маленькая детская ванная комната: освещение в стиле фьюжн с белыми фасадами, инсталляцией, керамической плиткой, полом из керамической плитки, тумбой под одну раковину, накладной ванной, душем над ванной, зеленой плиткой, зелеными стенами, столешницей из кварцита, серым полом, душем с распашными дверями, белой столешницей и напольной тумбой для на участке и в саду - последний тренд

We developed a design utilizing organic materials to deliver a Master Bathroom that fulfilled the homeowners wishes of capturing the essence of a memorable vacation retreat. The subtle shine of the polished tile contrasts beautifully with the rich color of the Cherrywood cabinets and the salvaged Teak* wood slats; these elements when intermingled with the bold matte black finishes bring about the perfect balance, creating an inviting retreat after a long day.
*Teak slats: sourced from vintage buildings in Southeast Asia

Ruhebereich mit Audio und Multimedia-Ausstattung.
Стильный дизайн: огромная баня и сауна в стиле рустика с плоскими фасадами, коричневыми фасадами, гидромассажной ванной, душем без бортиков, раздельным унитазом, зеленой плиткой, керамической плиткой, красными стенами, полом из известняка, раковиной с несколькими смесителями, столешницей из гранита, разноцветным полом, душем с распашными дверями, коричневой столешницей, сиденьем для душа, тумбой под одну раковину, подвесной тумбой и многоуровневым потолком - последний тренд
Стильный дизайн: огромная баня и сауна в стиле рустика с плоскими фасадами, коричневыми фасадами, гидромассажной ванной, душем без бортиков, раздельным унитазом, зеленой плиткой, керамической плиткой, красными стенами, полом из известняка, раковиной с несколькими смесителями, столешницей из гранита, разноцветным полом, душем с распашными дверями, коричневой столешницей, сиденьем для душа, тумбой под одну раковину, подвесной тумбой и многоуровневым потолком - последний тренд

The warm wood vanity with a tower provides lots of storage space. The design is simple and stylish.
Стильный дизайн: большая главная ванная комната в стиле модернизм с фасадами с выступающей филенкой, темными деревянными фасадами, отдельно стоящей ванной, душем без бортиков, серой плиткой, керамогранитной плиткой, серыми стенами, полом из керамогранита, врезной раковиной, столешницей из кварцита, серым полом, открытым душем, белой столешницей, тумбой под две раковины и встроенной тумбой - последний тренд
Стильный дизайн: большая главная ванная комната в стиле модернизм с фасадами с выступающей филенкой, темными деревянными фасадами, отдельно стоящей ванной, душем без бортиков, серой плиткой, керамогранитной плиткой, серыми стенами, полом из керамогранита, врезной раковиной, столешницей из кварцита, серым полом, открытым душем, белой столешницей, тумбой под две раковины и встроенной тумбой - последний тренд

Свежая идея для дизайна: большая главная ванная комната в стиле кантри с фасадами в стиле шейкер, белыми фасадами, открытым душем, белыми стенами, полом из керамогранита, врезной раковиной, столешницей из гранита, серым полом, душем с распашными дверями и разноцветной столешницей - отличное фото интерьера

Свежая идея для дизайна: большая главная ванная комната в стиле рустика с фасадами островного типа, фасадами цвета дерева среднего тона, ванной в нише, коричневыми стенами, полом из керамической плитки, врезной раковиной, столешницей из гранита, серым полом, разноцветной столешницей, тумбой под две раковины и встроенной тумбой - отличное фото интерьера

This serene master bathroom design forms part of a master suite that is sure to make every day brighter. The large master bathroom includes a separate toilet compartment with a Toto toilet for added privacy, and is connected to the bedroom and the walk-in closet, all via pocket doors. The main part of the bathroom includes a luxurious freestanding Victoria + Albert bathtub situated near a large window with a Riobel chrome floor mounted tub spout. It also has a one-of-a-kind open shower with a cultured marble gray shower base, 12 x 24 polished Venatino wall tile with 1" chrome Schluter Systems strips used as a unique decorative accent. The shower includes a storage niche and shower bench, along with rainfall and handheld showerheads, and a sandblasted glass panel. Next to the shower is an Amba towel warmer. The bathroom cabinetry by Koch and Company incorporates two vanity cabinets and a floor to ceiling linen cabinet, all in a Fairway door style in charcoal blue, accented by Alno hardware crystal knobs and a super white granite eased edge countertop. The vanity area also includes undermount sinks with chrome faucets, Granby sconces, and Luna programmable lit mirrors. This bathroom design is sure to inspire you when getting ready for the day or provide the ultimate space to relax at the end of the day!

This master bath layout was large, but awkward, with faux Grecian columns flanking a huge corner tub. He prefers showers; she always bathes. This traditional bath had an outdated appearance and had not worn well over time. The owners sought a more personalized and inviting space with increased functionality.
The new design provides a larger shower, free-standing tub, increased storage, a window for the water-closet and a large combined walk-in closet. This contemporary spa-bath offers a dedicated space for each spouse and tremendous storage.
The white dimensional tile catches your eye – is it wallpaper OR tile? You have to see it to believe!

This Beautiful Master Bathroom blurs the lines between modern and contemporary. Take a look at this beautiful chrome bath fixture! We used marble style ceramic tile for the floors and walls, as well as the shower niche. The shower has a glass enclosure with hinged door. Large wall mirrors with lighted sconces, recessed lighting in the shower and a privacy wall to hide the toilet help make this bathroom a one for the books!
Photo: Matthew Burgess Media

Lisza Coffey
Идея дизайна: маленькая главная ванная комната в стиле неоклассика (современная классика) с фасадами с выступающей филенкой, белыми фасадами, душем в нише, раздельным унитазом, серой плиткой, керамогранитной плиткой, серыми стенами, полом из керамогранита, врезной раковиной, столешницей из гранита, серым полом, душем с распашными дверями и серой столешницей для на участке и в саду
Идея дизайна: маленькая главная ванная комната в стиле неоклассика (современная классика) с фасадами с выступающей филенкой, белыми фасадами, душем в нише, раздельным унитазом, серой плиткой, керамогранитной плиткой, серыми стенами, полом из керамогранита, врезной раковиной, столешницей из гранита, серым полом, душем с распашными дверями и серой столешницей для на участке и в саду

Photos by Darby Kate Photography
На фото: главная ванная комната среднего размера в стиле кантри с фасадами в стиле шейкер, серыми фасадами, ванной в нише, душем над ванной, унитазом-моноблоком, серой плиткой, керамогранитной плиткой, серыми стенами, полом из керамогранита, врезной раковиной и столешницей из гранита с
На фото: главная ванная комната среднего размера в стиле кантри с фасадами в стиле шейкер, серыми фасадами, ванной в нише, душем над ванной, унитазом-моноблоком, серой плиткой, керамогранитной плиткой, серыми стенами, полом из керамогранита, врезной раковиной и столешницей из гранита с

Project Details
Designer: Sarah McDonald
Cabinetry: Brookhaven Frameless Cabinetry
Wood: Rift Cut Driftwood
Finishes: Horizontal Grain
Door: Vista Plus
Countertop: Quartz
Some designers are less than enthusiastic when it comes to bathroom vanities but I love them…particularly when a client wants to maximize both their functionality and beauty. This custom 72” is a great example. Its clean, modern style gracefully floats in the space and behind the doors is an array of unique storage options. To complement the simplicity of the vanity lines, instead of adding another cabinet or armoire, we opted for cool floating drawers and shelves. The lighting and faucet fixtures echo the modern and tailored aesthetic.

An elegant Master Bathroom in Laguna Niguel, CA, with white vanity with upper cabinets, Taj Mahal / Perla Venata Quartzite countertop, polished nickel lav faucets from California Faucets, limestone floor, custom mirrors and Restoration Hardware scones. Photography: Sabine Klingler Kane

Downstairs Master Bathroom is designed in a soft, tranquil color palette to evoke feelings of relaxation.
Featuring a Maax freestanding tub, WoodMode custom cabinetry in a Nordic white finish and polished marble floor in a vanilla shadow finish.

Источник вдохновения для домашнего уюта: ванная комната среднего размера в средиземноморском стиле с врезной раковиной, фасадами цвета дерева среднего тона, душем без бортиков, разноцветной плиткой, фасадами с выступающей филенкой, угловой ванной, унитазом-моноблоком, плиткой мозаикой, серыми стенами, светлым паркетным полом, душевой кабиной, столешницей из гранита, шторкой для ванной и серой столешницей

Идея дизайна: большая главная ванная комната в восточном стиле с плоскими фасадами, светлыми деревянными фасадами, столешницей из гранита, серой плиткой, врезной раковиной, угловым душем, серыми стенами, полом из керамогранита, серым полом и душем с распашными дверями

This homeowner has long since moved away from his family farm but still visits often and thought it was time to fix up this little house that had been neglected for years. He brought home ideas and objects he was drawn to from travels around the world and allowed a team of us to help bring them together in this old family home that housed many generations through the years. What it grew into is not your typical 150 year old NC farm house but the essence is still there and shines through in the original wood and beams in the ceiling and on some of the walls, old flooring, re-purposed objects from the farm and the collection of cherished finds from his travels.
Photos by Tad Davis Photography
Ванная комната с столешницей из гранита и столешницей из кварцита – фото дизайна интерьера
1