Ванная комната с желтой плиткой и столешницей из искусственного кварца – фото дизайна интерьера
Сортировать:
Бюджет
Сортировать:Популярное за сегодня
1 - 20 из 364 фото
1 из 3

This artistic and design-forward family approached us at the beginning of the pandemic with a design prompt to blend their love of midcentury modern design with their Caribbean roots. With her parents originating from Trinidad & Tobago and his parents from Jamaica, they wanted their home to be an authentic representation of their heritage, with a midcentury modern twist. We found inspiration from a colorful Trinidad & Tobago tourism poster that they already owned and carried the tropical colors throughout the house — rich blues in the main bathroom, deep greens and oranges in the powder bathroom, mustard yellow in the dining room and guest bathroom, and sage green in the kitchen. This project was featured on Dwell in January 2022.

Art Gray, Art Gray Photography
Свежая идея для дизайна: ванная комната в современном стиле с плоскими фасадами, темными деревянными фасадами, ванной в нише, желтой плиткой, душем над ванной, керамической плиткой, разноцветными стенами, полом из мозаичной плитки, врезной раковиной, столешницей из искусственного кварца, черным полом и открытым душем - отличное фото интерьера
Свежая идея для дизайна: ванная комната в современном стиле с плоскими фасадами, темными деревянными фасадами, ванной в нише, желтой плиткой, душем над ванной, керамической плиткой, разноцветными стенами, полом из мозаичной плитки, врезной раковиной, столешницей из искусственного кварца, черным полом и открытым душем - отличное фото интерьера
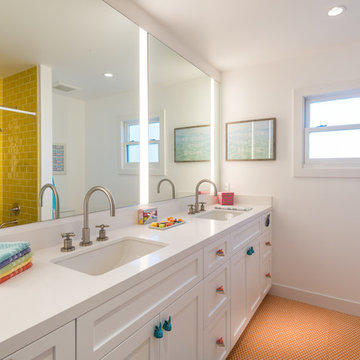
На фото: большая детская ванная комната в стиле ретро с белыми фасадами, душем в нише, плиткой кабанчик, белыми стенами, врезной раковиной, столешницей из искусственного кварца, душем с распашными дверями, фасадами в стиле шейкер, желтой плиткой, полом из мозаичной плитки и оранжевым полом с
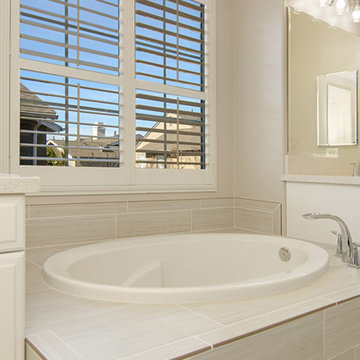
This gorgeous master bathroom remodel has a new modern twist. His and her sinks and vanities are perfect for that busy couple who are particular in how they get ready in the morning. No mixing up products in these vanities! A large soaking tub was added for relaxation and walk in shower. This bathroom is bright and airy perfect to walk into every morning! Photos by Preview First
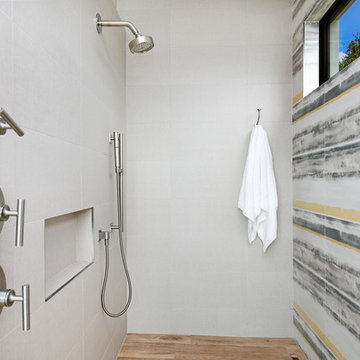
Photographer: Ryan Gamma
На фото: главная ванная комната среднего размера в стиле модернизм с плоскими фасадами, серыми фасадами, отдельно стоящей ванной, душем без бортиков, биде, желтой плиткой, керамогранитной плиткой, белыми стенами, полом из керамогранита, врезной раковиной, столешницей из искусственного кварца, коричневым полом и белой столешницей
На фото: главная ванная комната среднего размера в стиле модернизм с плоскими фасадами, серыми фасадами, отдельно стоящей ванной, душем без бортиков, биде, желтой плиткой, керамогранитной плиткой, белыми стенами, полом из керамогранита, врезной раковиной, столешницей из искусственного кварца, коричневым полом и белой столешницей
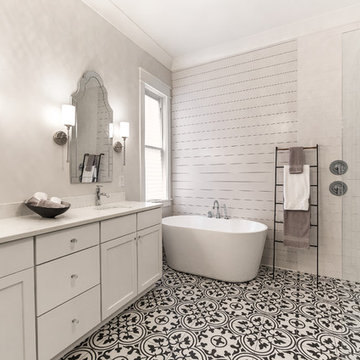
Tristan Cairnes
На фото: главная ванная комната среднего размера в стиле кантри с фасадами с утопленной филенкой, белыми фасадами, отдельно стоящей ванной, открытым душем, раздельным унитазом, желтой плиткой, керамогранитной плиткой, белыми стенами, полом из керамогранита, врезной раковиной, столешницей из искусственного кварца, разноцветным полом, открытым душем и белой столешницей
На фото: главная ванная комната среднего размера в стиле кантри с фасадами с утопленной филенкой, белыми фасадами, отдельно стоящей ванной, открытым душем, раздельным унитазом, желтой плиткой, керамогранитной плиткой, белыми стенами, полом из керамогранита, врезной раковиной, столешницей из искусственного кварца, разноцветным полом, открытым душем и белой столешницей

Пример оригинального дизайна: главная ванная комната среднего размера в стиле неоклассика (современная классика) с фасадами в стиле шейкер, серыми фасадами, отдельно стоящей ванной, двойным душем, раздельным унитазом, желтой плиткой, керамогранитной плиткой, белыми стенами, полом из плитки под дерево, врезной раковиной, столешницей из искусственного кварца, коричневым полом, душем с распашными дверями, белой столешницей, нишей, тумбой под две раковины и встроенной тумбой
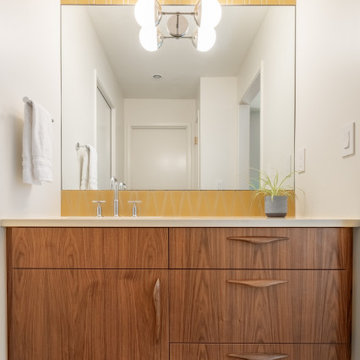
New Generation MCM
Location: Lake Oswego, OR
Type: Remodel
Credits
Design: Matthew O. Daby - M.O.Daby Design
Interior design: Angela Mechaley - M.O.Daby Design
Construction: Oregon Homeworks
Photography: KLIK Concepts
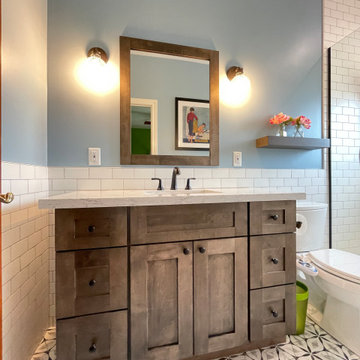
This Tempe home has gone through a major upgrade in the kids bathroom with a new custom shower, pre-made vanity, porcelain tile flooring, and all of the accessories to match.
Here are some of the items we completed for the bath remodel:
Installed a new tile shower floor with new subway tile for the shower wall; Installed rain shower and handheld shower heads; Installed a new pre-made vanity with dark brown cabinetry and a quartz countertop; Installed new and enchanting porcelain tile flooring.
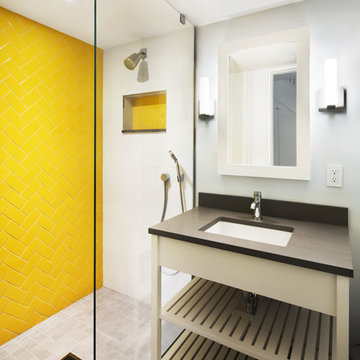
Amanda Kirkpatrick
Johann Grobler Architects
Свежая идея для дизайна: маленькая ванная комната в современном стиле с врезной раковиной, открытыми фасадами, белыми фасадами, столешницей из искусственного кварца, открытым душем, желтой плиткой, керамической плиткой, серыми стенами, полом из сланца и душевой кабиной для на участке и в саду - отличное фото интерьера
Свежая идея для дизайна: маленькая ванная комната в современном стиле с врезной раковиной, открытыми фасадами, белыми фасадами, столешницей из искусственного кварца, открытым душем, желтой плиткой, керамической плиткой, серыми стенами, полом из сланца и душевой кабиной для на участке и в саду - отличное фото интерьера
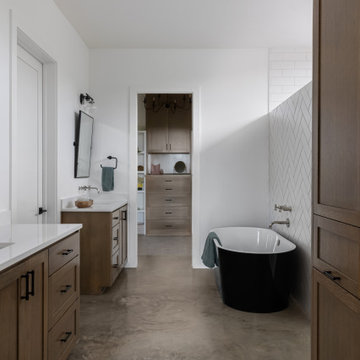
Свежая идея для дизайна: главная ванная комната среднего размера в скандинавском стиле с фасадами в стиле шейкер, фасадами цвета дерева среднего тона, отдельно стоящей ванной, двойным душем, желтой плиткой, керамической плиткой, белыми стенами, бетонным полом, врезной раковиной, столешницей из искусственного кварца, бежевым полом, белой столешницей, тумбой под две раковины и встроенной тумбой - отличное фото интерьера
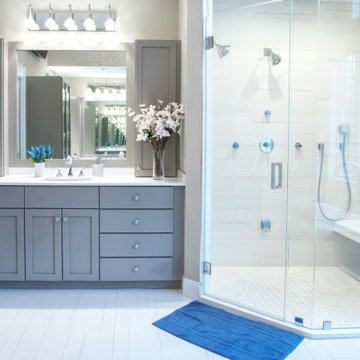
Gorgeous modern bathroom renovation. Custom gray cabinets and vanities. Freestanding tub, frameless glass shower doors, chrome bathroom fixtures, crystal and chrome bathroom wall sconces, toilet room, porcelain floor and shower tiles. Gray and white bathroom color scheme.

This exciting ‘whole house’ project began when a couple contacted us while house shopping. They found a 1980s contemporary colonial in Delafield with a great wooded lot on Nagawicka Lake. The kitchen and bathrooms were outdated but it had plenty of space and potential.
We toured the home, learned about their design style and dream for the new space. The goal of this project was to create a contemporary space that was interesting and unique. Above all, they wanted a home where they could entertain and make a future.
At first, the couple thought they wanted to remodel only the kitchen and master suite. But after seeing Kowalske Kitchen & Bath’s design for transforming the entire house, they wanted to remodel it all. The couple purchased the home and hired us as the design-build-remodel contractor.
First Floor Remodel
The biggest transformation of this home is the first floor. The original entry was dark and closed off. By removing the dining room walls, we opened up the space for a grand entry into the kitchen and dining room. The open-concept kitchen features a large navy island, blue subway tile backsplash, bamboo wood shelves and fun lighting.
On the first floor, we also turned a bathroom/sauna into a full bathroom and powder room. We were excited to give them a ‘wow’ powder room with a yellow penny tile wall, floating bamboo vanity and chic geometric cement tile floor.
Second Floor Remodel
The second floor remodel included a fireplace landing area, master suite, and turning an open loft area into a bedroom and bathroom.
In the master suite, we removed a large whirlpool tub and reconfigured the bathroom/closet space. For a clean and classic look, the couple chose a black and white color pallet. We used subway tile on the walls in the large walk-in shower, a glass door with matte black finish, hexagon tile on the floor, a black vanity and quartz counters.
Flooring, trim and doors were updated throughout the home for a cohesive look.
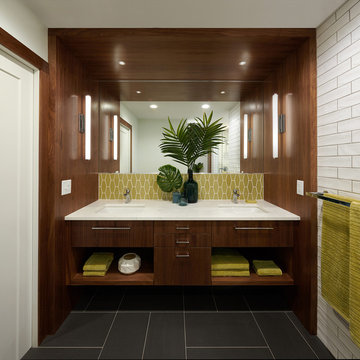
With no windows or natural light, we used a combination of artificial light, open space, and white walls to brighten this master bath remodel. Over the white, we layered a sophisticated palette of finishes that embrace color, pattern, and texture: 1) long hex accent tile in “lemongrass” gold from Walker Zanger (mounted vertically for a new take on mid-century aesthetics); 2) large format slate gray floor tile to ground the room; 3) textured 2X10 glossy white shower field tile (can’t resist touching it); 4) rich walnut wraps with heavy graining to define task areas; and 5) dirty blue accessories to provide contrast and interest.
Photographer: Markert Photo, Inc.
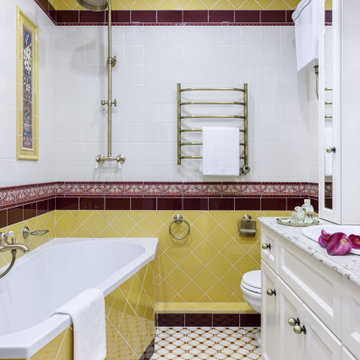
Традиционная английская ванная комната с плиткой цвета бургунди и насыщенно-желтого цвета с бордюрами и орнаментами. Асимметричная ванна с бронзовой душевой стойкой, а также полотенцесушитель и аксессуары в тон. Традиционный английский унитаз с высоким бачком, а также тумба, выполненная на заказ, с кварцевой столешницей, накладной раковиной и полками с бра по бокам.
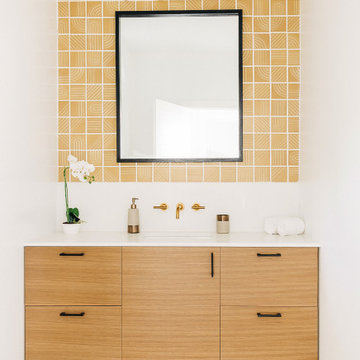
We fabricated this bath vanity in rift-sawn white oak. We also fabricated the custom mirror and finished it in ebonized black. The tile is from the Signal collection from Clayhaus Tile.

Master Bath Remodel featuring custom cabinetry in Walnut with brown finish in shaker door style, Caesarstone countertop, trough sink, frameless glass shower, | Photo: CAGE Design Build
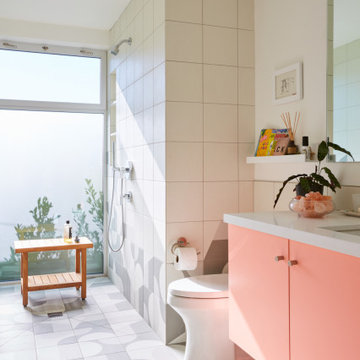
Remodel and addition to classic California bungalow.
Свежая идея для дизайна: детская ванная комната в стиле ретро с плоскими фасадами, фиолетовыми фасадами, открытым душем, унитазом-моноблоком, желтой плиткой, керамогранитной плиткой, белыми стенами, полом из керамогранита, врезной раковиной, столешницей из искусственного кварца, серым полом, открытым душем и белой столешницей - отличное фото интерьера
Свежая идея для дизайна: детская ванная комната в стиле ретро с плоскими фасадами, фиолетовыми фасадами, открытым душем, унитазом-моноблоком, желтой плиткой, керамогранитной плиткой, белыми стенами, полом из керамогранита, врезной раковиной, столешницей из искусственного кварца, серым полом, открытым душем и белой столешницей - отличное фото интерьера
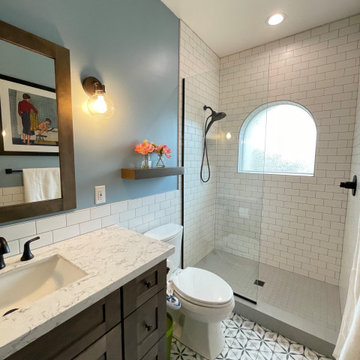
This Tempe home has gone through a major upgrade in the kids bathroom with a new custom shower, pre-made vanity, porcelain tile flooring, and all of the accessories to match.
Here are some of the items we completed for the bath remodel:
Installed a new tile shower floor with new subway tile for the shower wall; Installed rain shower and handheld shower heads; Installed a new pre-made vanity with dark brown cabinetry and a quartz countertop; Installed new and enchanting porcelain tile flooring.
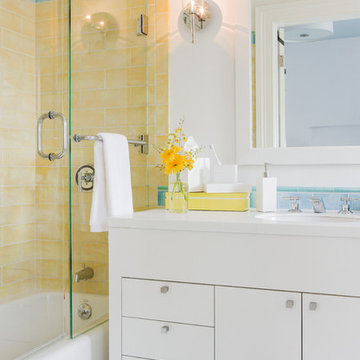
Michael Lee
Идея дизайна: ванная комната среднего размера в стиле модернизм с врезной раковиной, плоскими фасадами, белыми фасадами, ванной в нише, душем над ванной, желтой плиткой, плиткой кабанчик, белыми стенами, полом из керамической плитки, душевой кабиной, столешницей из искусственного кварца и белым полом
Идея дизайна: ванная комната среднего размера в стиле модернизм с врезной раковиной, плоскими фасадами, белыми фасадами, ванной в нише, душем над ванной, желтой плиткой, плиткой кабанчик, белыми стенами, полом из керамической плитки, душевой кабиной, столешницей из искусственного кварца и белым полом
Ванная комната с желтой плиткой и столешницей из искусственного кварца – фото дизайна интерьера
1