Ванная комната с удлиненной плиткой и столешницей из искусственного кварца – фото дизайна интерьера
Сортировать:
Бюджет
Сортировать:Популярное за сегодня
1 - 20 из 662 фото
1 из 3

The Holloway blends the recent revival of mid-century aesthetics with the timelessness of a country farmhouse. Each façade features playfully arranged windows tucked under steeply pitched gables. Natural wood lapped siding emphasizes this homes more modern elements, while classic white board & batten covers the core of this house. A rustic stone water table wraps around the base and contours down into the rear view-out terrace.
Inside, a wide hallway connects the foyer to the den and living spaces through smooth case-less openings. Featuring a grey stone fireplace, tall windows, and vaulted wood ceiling, the living room bridges between the kitchen and den. The kitchen picks up some mid-century through the use of flat-faced upper and lower cabinets with chrome pulls. Richly toned wood chairs and table cap off the dining room, which is surrounded by windows on three sides. The grand staircase, to the left, is viewable from the outside through a set of giant casement windows on the upper landing. A spacious master suite is situated off of this upper landing. Featuring separate closets, a tiled bath with tub and shower, this suite has a perfect view out to the rear yard through the bedroom's rear windows. All the way upstairs, and to the right of the staircase, is four separate bedrooms. Downstairs, under the master suite, is a gymnasium. This gymnasium is connected to the outdoors through an overhead door and is perfect for athletic activities or storing a boat during cold months. The lower level also features a living room with a view out windows and a private guest suite.
Architect: Visbeen Architects
Photographer: Ashley Avila Photography
Builder: AVB Inc.

A clean, transitional home design. This home focuses on ample and open living spaces for the family, as well as impressive areas for hosting family and friends. The quality of materials chosen, combined with simple and understated lines throughout, creates a perfect canvas for this family’s life. Contrasting whites, blacks, and greys create a dramatic backdrop for an active and loving lifestyle.

Свежая идея для дизайна: большая главная ванная комната в современном стиле с плоскими фасадами, фасадами цвета дерева среднего тона, белыми стенами, настольной раковиной, бежевой плиткой, удлиненной плиткой, столешницей из искусственного кварца, отдельно стоящей ванной, душем без бортиков, унитазом-моноблоком, мраморным полом, белым полом и открытым душем - отличное фото интерьера
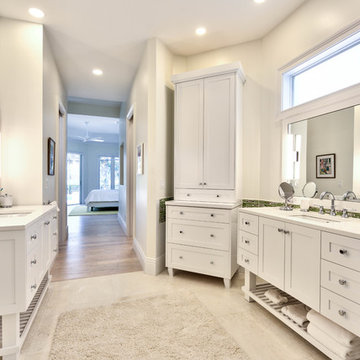
Pete Chappell
На фото: большая главная ванная комната в стиле неоклассика (современная классика) с белыми фасадами, столешницей из искусственного кварца, фасадами в стиле шейкер, отдельно стоящей ванной, душем без бортиков, разноцветной плиткой, удлиненной плиткой, серыми стенами, полом из травертина, врезной раковиной, бежевым полом, открытым душем и белой столешницей
На фото: большая главная ванная комната в стиле неоклассика (современная классика) с белыми фасадами, столешницей из искусственного кварца, фасадами в стиле шейкер, отдельно стоящей ванной, душем без бортиков, разноцветной плиткой, удлиненной плиткой, серыми стенами, полом из травертина, врезной раковиной, бежевым полом, открытым душем и белой столешницей

Пример оригинального дизайна: большая главная ванная комната в стиле фьюжн с плоскими фасадами, темными деревянными фасадами, отдельно стоящей ванной, угловым душем, раздельным унитазом, разноцветной плиткой, удлиненной плиткой, бежевыми стенами, полом из керамогранита, настольной раковиной, столешницей из искусственного кварца, серым полом, душем с распашными дверями и белой столешницей
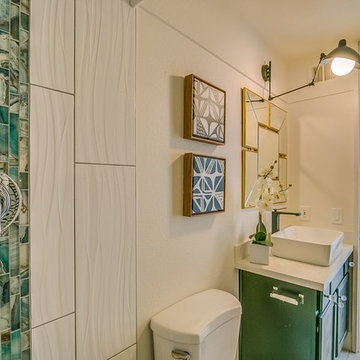
Идея дизайна: ванная комната среднего размера в стиле неоклассика (современная классика) с фасадами с утопленной филенкой, зелеными фасадами, душем в нише, раздельным унитазом, зеленой плиткой, удлиненной плиткой, бежевыми стенами, полом из керамогранита, душевой кабиной, накладной раковиной, столешницей из искусственного кварца, серым полом и шторкой для ванной

Источник вдохновения для домашнего уюта: ванная комната среднего размера в стиле рустика с фасадами в стиле шейкер, темными деревянными фасадами, душем в нише, раздельным унитазом, разноцветной плиткой, удлиненной плиткой, зелеными стенами, полом из сланца, душевой кабиной, накладной раковиной и столешницей из искусственного кварца

Свежая идея для дизайна: большая главная ванная комната в стиле неоклассика (современная классика) с фасадами в стиле шейкер, темными деревянными фасадами, полновстраиваемой ванной, угловым душем, раздельным унитазом, удлиненной плиткой, врезной раковиной, столешницей из искусственного кварца, открытым душем, белой столешницей, тумбой под две раковины, встроенной тумбой, серыми стенами и мраморным полом - отличное фото интерьера
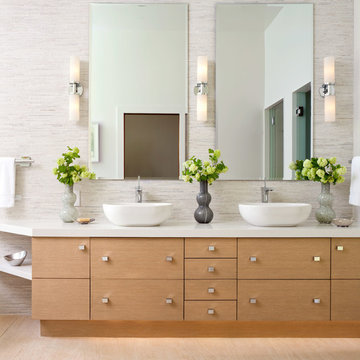
Emily Minton Redfield
Свежая идея для дизайна: большая главная ванная комната в современном стиле с настольной раковиной, плоскими фасадами, светлыми деревянными фасадами, столешницей из искусственного кварца, серой плиткой, удлиненной плиткой, белыми стенами и полом из керамогранита - отличное фото интерьера
Свежая идея для дизайна: большая главная ванная комната в современном стиле с настольной раковиной, плоскими фасадами, светлыми деревянными фасадами, столешницей из искусственного кварца, серой плиткой, удлиненной плиткой, белыми стенами и полом из керамогранита - отличное фото интерьера

With four bedrooms, three and a half bathrooms, and a revamped family room, this gut renovation of this three-story Westchester home is all about thoughtful design and meticulous attention to detail.
This elegant bathroom design, featuring a calming blue and white palette, exudes serenity and sophistication.
---
Our interior design service area is all of New York City including the Upper East Side and Upper West Side, as well as the Hamptons, Scarsdale, Mamaroneck, Rye, Rye City, Edgemont, Harrison, Bronxville, and Greenwich CT.
For more about Darci Hether, see here: https://darcihether.com/
To learn more about this project, see here: https://darcihether.com/portfolio/hudson-river-view-home-renovation-westchester

STRATO - CA701A
A contemporary classic. Crisp white marble with feathery contrasting amber and gold veining, Strato brings to life soft movement with a glossy sheen.
PATTERN: MOVEMENT VEINEDFINISH: POLISHEDCOLLECTION: CASCINASLAB SIZE: JUMBO (65" X 130")
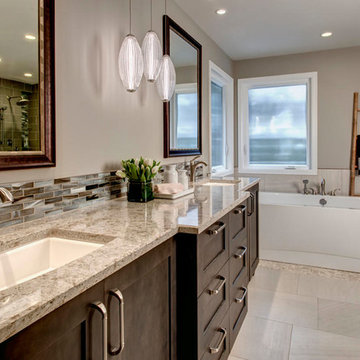
John Wilbanks Photography
Идея дизайна: большая главная ванная комната в стиле неоклассика (современная классика) с фасадами в стиле шейкер, темными деревянными фасадами, отдельно стоящей ванной, открытым душем, раздельным унитазом, разноцветной плиткой, удлиненной плиткой, бежевыми стенами, полом из галечной плитки, врезной раковиной и столешницей из искусственного кварца
Идея дизайна: большая главная ванная комната в стиле неоклассика (современная классика) с фасадами в стиле шейкер, темными деревянными фасадами, отдельно стоящей ванной, открытым душем, раздельным унитазом, разноцветной плиткой, удлиненной плиткой, бежевыми стенами, полом из галечной плитки, врезной раковиной и столешницей из искусственного кварца
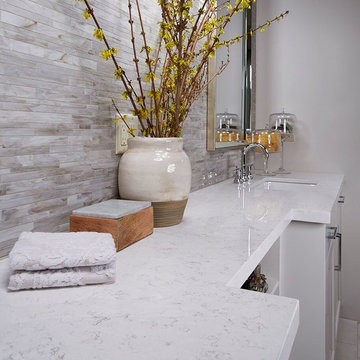
На фото: большая главная ванная комната в стиле неоклассика (современная классика) с фасадами в стиле шейкер, белыми фасадами, серой плиткой, удлиненной плиткой, белыми стенами, полом из керамогранита, врезной раковиной, столешницей из искусственного кварца и бежевым полом с
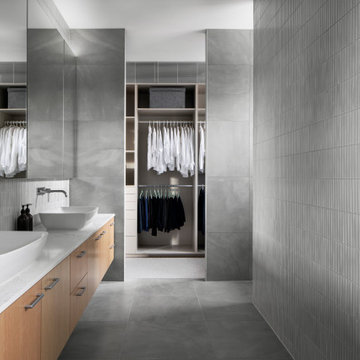
Стильный дизайн: большая главная ванная комната в стиле модернизм с плоскими фасадами, светлыми деревянными фасадами, душем в нише, серой плиткой, удлиненной плиткой, серыми стенами, полом из керамогранита, столешницей из искусственного кварца, серым полом, открытым душем, белой столешницей, тумбой под две раковины и подвесной тумбой - последний тренд
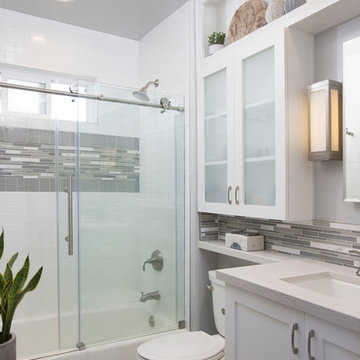
Источник вдохновения для домашнего уюта: детская ванная комната среднего размера в современном стиле с фасадами в стиле шейкер, белыми фасадами, ванной в нише, душем над ванной, белой плиткой, серой плиткой, серыми стенами, врезной раковиной, столешницей из искусственного кварца, белым полом, душем с раздвижными дверями, раздельным унитазом, удлиненной плиткой и полом из мозаичной плитки
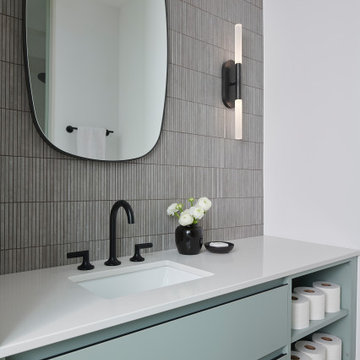
Стильный дизайн: ванная комната среднего размера в современном стиле с плоскими фасадами, синими фасадами, душем в нише, унитазом-моноблоком, серой плиткой, удлиненной плиткой, белыми стенами, светлым паркетным полом, душевой кабиной, врезной раковиной, столешницей из искусственного кварца, бежевым полом, душем с распашными дверями, белой столешницей, тумбой под одну раковину и подвесной тумбой - последний тренд
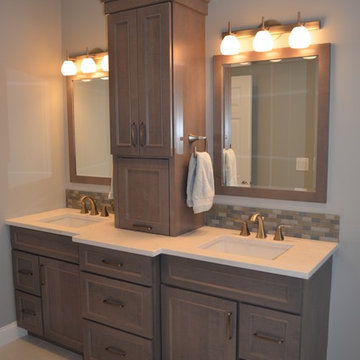
This New Construction Master Bathroom was designed by Myste from our Windham showroom. This Master bathroom features Cabico cabinetry double vanity linen tower, toilet topper and matching mirror frame with recessed panel door style with gray stain finish. It also features Cambria Quartz countertop with Waverton color and standard square edge. Other features include Kohler Brushed nickel plumbing fixtures, Kohler square sinks, Carrara tile, linear shower drain, and blue hue spa tiles.
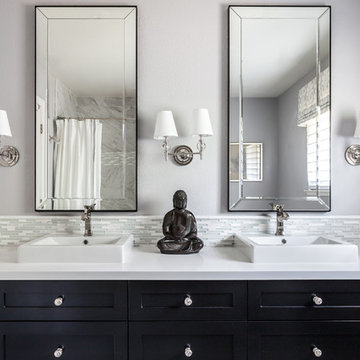
Kat Alves Photography
Идея дизайна: ванная комната в стиле неоклассика (современная классика) с фасадами в стиле шейкер, черными фасадами, накладной ванной, душем над ванной, раздельным унитазом, серой плиткой, удлиненной плиткой, серыми стенами, мраморным полом, настольной раковиной и столешницей из искусственного кварца
Идея дизайна: ванная комната в стиле неоклассика (современная классика) с фасадами в стиле шейкер, черными фасадами, накладной ванной, душем над ванной, раздельным унитазом, серой плиткой, удлиненной плиткой, серыми стенами, мраморным полом, настольной раковиной и столешницей из искусственного кварца
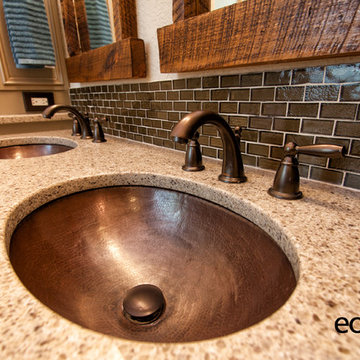
BAC Photography
Источник вдохновения для домашнего уюта: главная ванная комната среднего размера в стиле рустика с фасадами с утопленной филенкой, бежевыми фасадами, бежевыми стенами, пробковым полом, ванной в нише, душем в нише, коричневой плиткой, удлиненной плиткой, врезной раковиной и столешницей из искусственного кварца
Источник вдохновения для домашнего уюта: главная ванная комната среднего размера в стиле рустика с фасадами с утопленной филенкой, бежевыми фасадами, бежевыми стенами, пробковым полом, ванной в нише, душем в нише, коричневой плиткой, удлиненной плиткой, врезной раковиной и столешницей из искусственного кварца
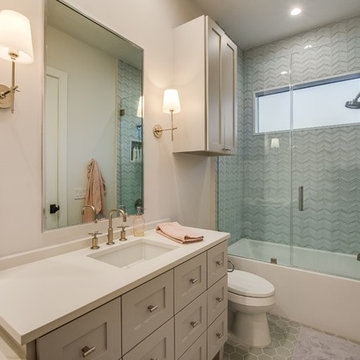
A clean, transitional home design. This home focuses on ample and open living spaces for the family, as well as impressive areas for hosting family and friends. The quality of materials chosen, combined with simple and understated lines throughout, creates a perfect canvas for this family’s life. Contrasting whites, blacks, and greys create a dramatic backdrop for an active and loving lifestyle.
Ванная комната с удлиненной плиткой и столешницей из искусственного кварца – фото дизайна интерьера
1