Ванная комната с коричневыми фасадами и столешницей из искусственного кварца – фото дизайна интерьера
Сортировать:
Бюджет
Сортировать:Популярное за сегодня
1 - 20 из 9 075 фото
1 из 3

Ванная комната с двойной раковиной. Сочетание коричневого и синего цветов
На фото: ванная комната среднего размера в классическом стиле с коричневыми фасадами, полновстраиваемой ванной, инсталляцией, синей плиткой, керамической плиткой, белыми стенами, полом из керамической плитки, накладной раковиной, столешницей из искусственного кварца, белой столешницей, тумбой под две раковины, напольной тумбой и фасадами в стиле шейкер с
На фото: ванная комната среднего размера в классическом стиле с коричневыми фасадами, полновстраиваемой ванной, инсталляцией, синей плиткой, керамической плиткой, белыми стенами, полом из керамической плитки, накладной раковиной, столешницей из искусственного кварца, белой столешницей, тумбой под две раковины, напольной тумбой и фасадами в стиле шейкер с

The layout of the master bathroom was created to be perfectly symmetrical which allowed us to incorporate his and hers areas within the same space. The bathtub crates a focal point seen from the hallway through custom designed louvered double door and the shower seen through the glass towards the back of the bathroom enhances the size of the space. Wet areas of the floor are finished in honed marble tiles and the entire floor was treated with any slip solution to ensure safety of the homeowners. The white marble background give the bathroom a light and feminine backdrop for the contrasting dark millwork adding energy to the space and giving it a complimentary masculine presence.
Storage is maximized by incorporating the two tall wood towers on either side of each vanity – it provides ample space needed in the bathroom and it is only 12” deep which allows you to find things easier that in traditional 24” deep cabinetry. Manmade quartz countertops are a functional and smart choice for white counters, especially on the make-up vanity. Vanities are cantilevered over the floor finished in natural white marble with soft organic pattern allow for full appreciation of the beauty of nature.
This home has a lot of inside/outside references, and even in this bathroom, the large window located inside the steam shower uses electrochromic glass (“smart” glass) which changes from clear to opaque at the push of a button. It is a simple, convenient, and totally functional solution in a bathroom.
The center of this bathroom is a freestanding tub identifying his and hers side and it is set in front of full height clear glass shower enclosure allowing the beauty of stone to continue uninterrupted onto the shower walls.
Photography: Craig Denis

The master bath has beautiful details from the rift cut white oak inset cabinetry, to the mushroom colored quartz countertops, to the brass sconce lighting and plumbing... it creates a serene oasis right off the master.

На фото: маленькая главная ванная комната в скандинавском стиле с плоскими фасадами, коричневыми фасадами, ванной в нише, душем в нише, белой плиткой, плиткой кабанчик, белыми стенами, полом из керамической плитки, монолитной раковиной, столешницей из искусственного кварца, черным полом, шторкой для ванной, белой столешницей, тумбой под одну раковину и напольной тумбой для на участке и в саду

The Holloway blends the recent revival of mid-century aesthetics with the timelessness of a country farmhouse. Each façade features playfully arranged windows tucked under steeply pitched gables. Natural wood lapped siding emphasizes this homes more modern elements, while classic white board & batten covers the core of this house. A rustic stone water table wraps around the base and contours down into the rear view-out terrace.
Inside, a wide hallway connects the foyer to the den and living spaces through smooth case-less openings. Featuring a grey stone fireplace, tall windows, and vaulted wood ceiling, the living room bridges between the kitchen and den. The kitchen picks up some mid-century through the use of flat-faced upper and lower cabinets with chrome pulls. Richly toned wood chairs and table cap off the dining room, which is surrounded by windows on three sides. The grand staircase, to the left, is viewable from the outside through a set of giant casement windows on the upper landing. A spacious master suite is situated off of this upper landing. Featuring separate closets, a tiled bath with tub and shower, this suite has a perfect view out to the rear yard through the bedroom's rear windows. All the way upstairs, and to the right of the staircase, is four separate bedrooms. Downstairs, under the master suite, is a gymnasium. This gymnasium is connected to the outdoors through an overhead door and is perfect for athletic activities or storing a boat during cold months. The lower level also features a living room with a view out windows and a private guest suite.
Architect: Visbeen Architects
Photographer: Ashley Avila Photography
Builder: AVB Inc.

A corner shower with a radial curb maximizes space. Glass blocks, built into the existing window opening add light and the solid surface window sill and window surround provide a waterproof barrier.
Andrea Rugg

In this beautifully crafted home, the living spaces blend contemporary aesthetics with comfort, creating an environment of relaxed luxury. As you step into the living room, the eye is immediately drawn to the panoramic view framed by the floor-to-ceiling glass doors, which seamlessly integrate the outdoors with the indoors. The serene backdrop of the ocean sets a tranquil scene, while the modern fireplace encased in elegant marble provides a sophisticated focal point.
The kitchen is a chef's delight with its state-of-the-art appliances and an expansive island that doubles as a breakfast bar and a prepping station. White cabinetry with subtle detailing is juxtaposed against the marble backsplash, lending the space both brightness and depth. Recessed lighting ensures that the area is well-lit, enhancing the reflective surfaces and creating an inviting ambiance for both cooking and social gatherings.
Transitioning to the bathroom, the space is a testament to modern luxury. The freestanding tub acts as a centerpiece, inviting relaxation amidst a spa-like atmosphere. The walk-in shower, enclosed by clear glass, is accentuated with a marble surround that matches the vanity top. Well-appointed fixtures and recessed shelving add both functionality and a sleek aesthetic to the bathroom. Each design element has been meticulously selected to provide a sanctuary of sophistication and comfort.
This home represents a marriage of elegance and pragmatism, ensuring that each room is not just a sight to behold but also a space to live and create memories in.
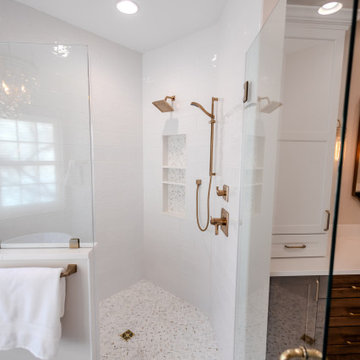
Стильный дизайн: большая главная ванная комната в стиле неоклассика (современная классика) с фасадами в стиле шейкер, коричневыми фасадами, отдельно стоящей ванной, душем без бортиков, белой плиткой, керамогранитной плиткой, бежевыми стенами, полом из керамогранита, врезной раковиной, столешницей из искусственного кварца, бежевым полом, душем с распашными дверями, белой столешницей, нишей, тумбой под две раковины и встроенной тумбой - последний тренд

Our clients wanted to add an ensuite bathroom to their charming 1950’s Cape Cod, but they were reluctant to sacrifice the only closet in their owner’s suite. The hall bathroom they’d been sharing with their kids was also in need of an update so we took this into consideration during the design phase to come up with a creative new layout that would tick all their boxes.
By relocating the hall bathroom, we were able to create an ensuite bathroom with a generous shower, double vanity, and plenty of space left over for a separate walk-in closet. We paired the classic look of marble with matte black fixtures to add a sophisticated, modern edge. The natural wood tones of the vanity and teak bench bring warmth to the space. A frosted glass pocket door to the walk-through closet provides privacy, but still allows light through. We gave our clients additional storage by building drawers into the Cape Cod’s eave space.

This Australian-inspired new construction was a successful collaboration between homeowner, architect, designer and builder. The home features a Henrybuilt kitchen, butler's pantry, private home office, guest suite, master suite, entry foyer with concealed entrances to the powder bathroom and coat closet, hidden play loft, and full front and back landscaping with swimming pool and pool house/ADU.

Стильный дизайн: маленькая ванная комната в стиле кантри с фасадами островного типа, коричневыми фасадами, угловым душем, белой плиткой, керамической плиткой, белыми стенами, полом из керамической плитки, душевой кабиной, монолитной раковиной, столешницей из искусственного кварца, белым полом, шторкой для ванной, желтой столешницей, тумбой под одну раковину и напольной тумбой для на участке и в саду - последний тренд

Simple accessories adorn quartz countertop. Gunmetal finished hardware in a beautiful curved shape. Beautiful Cast glass pendants.
Идея дизайна: маленькая ванная комната в стиле неоклассика (современная классика) с фасадами островного типа, коричневыми фасадами, накладной ванной, душем над ванной, биде, коричневой плиткой, стеклянной плиткой, белыми стенами, полом из плитки под дерево, душевой кабиной, врезной раковиной, столешницей из искусственного кварца, бежевым полом, открытым душем, белой столешницей, нишей, тумбой под одну раковину и напольной тумбой для на участке и в саду
Идея дизайна: маленькая ванная комната в стиле неоклассика (современная классика) с фасадами островного типа, коричневыми фасадами, накладной ванной, душем над ванной, биде, коричневой плиткой, стеклянной плиткой, белыми стенами, полом из плитки под дерево, душевой кабиной, врезной раковиной, столешницей из искусственного кварца, бежевым полом, открытым душем, белой столешницей, нишей, тумбой под одну раковину и напольной тумбой для на участке и в саду

This incredible design + build remodel completely transformed this from a builders basic master bath to a destination spa! Floating vanity with dressing area, large format tiles behind the luxurious bath, walk in curbless shower with linear drain. This bathroom is truly fit for relaxing in luxurious comfort.

This artistic and design-forward family approached us at the beginning of the pandemic with a design prompt to blend their love of midcentury modern design with their Caribbean roots. With her parents originating from Trinidad & Tobago and his parents from Jamaica, they wanted their home to be an authentic representation of their heritage, with a midcentury modern twist. We found inspiration from a colorful Trinidad & Tobago tourism poster that they already owned and carried the tropical colors throughout the house — rich blues in the main bathroom, deep greens and oranges in the powder bathroom, mustard yellow in the dining room and guest bathroom, and sage green in the kitchen. This project was featured on Dwell in January 2022.

На фото: детская ванная комната среднего размера в стиле ретро с плоскими фасадами, коричневыми фасадами, накладной ванной, унитазом-моноблоком, белой плиткой, керамической плиткой, полом из керамогранита, накладной раковиной, столешницей из искусственного кварца, серым полом, душем с распашными дверями, белой столешницей, тумбой под одну раковину, напольной тумбой и обоями на стенах
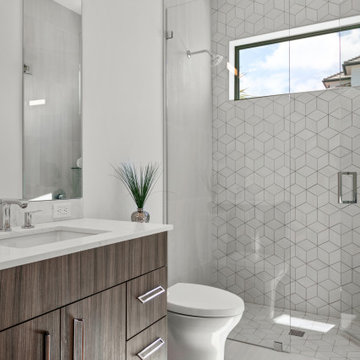
Источник вдохновения для домашнего уюта: ванная комната среднего размера с плоскими фасадами, коричневыми фасадами, душем без бортиков, унитазом-моноблоком, белой плиткой, керамогранитной плиткой, белыми стенами, полом из керамогранита, душевой кабиной, врезной раковиной, столешницей из искусственного кварца, белым полом, душем с распашными дверями, белой столешницей, тумбой под одну раковину и подвесной тумбой
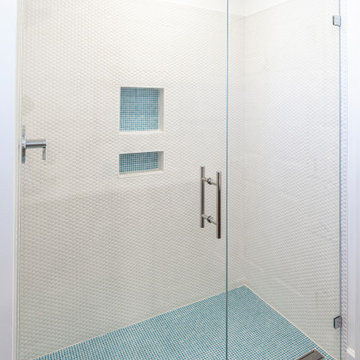
На фото: главная ванная комната среднего размера в стиле ретро с плоскими фасадами, коричневыми фасадами, открытым душем, унитазом-моноблоком, белой плиткой, белыми стенами, полом из керамической плитки, настольной раковиной, столешницей из искусственного кварца, серым полом, душем с распашными дверями, белой столешницей, тумбой под две раковины и подвесной тумбой
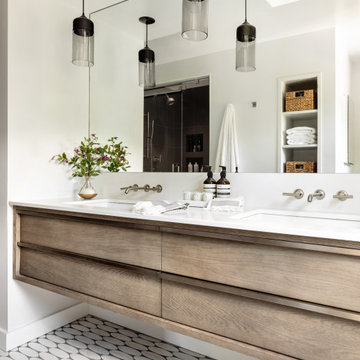
This streamlined guest bathroom has everything you need for your guests. an open shower enclosure and curbless entrance is also perfect for older guests.

Источник вдохновения для домашнего уюта: главная ванная комната среднего размера в средиземноморском стиле с плоскими фасадами, коричневыми фасадами, отдельно стоящей ванной, душем над ванной, инсталляцией, белой плиткой, керамической плиткой, белыми стенами, полом из керамической плитки, настольной раковиной, столешницей из искусственного кварца, синим полом, душем с распашными дверями, серой столешницей, тумбой под две раковины и подвесной тумбой
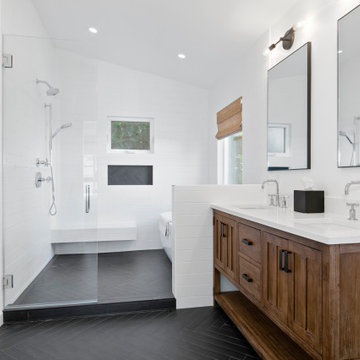
The added master bathroom features subway herringbone matte black tiles on floors and shampoo niche, white subway tiles on walls and floating bench (all from Spazio LA Tile Gallery), vaulted ceilings, a freestanding tub and Signature Hardware vanity.
Ванная комната с коричневыми фасадами и столешницей из искусственного кварца – фото дизайна интерьера
1