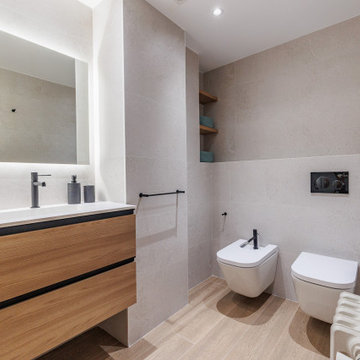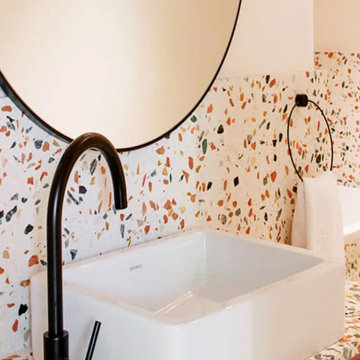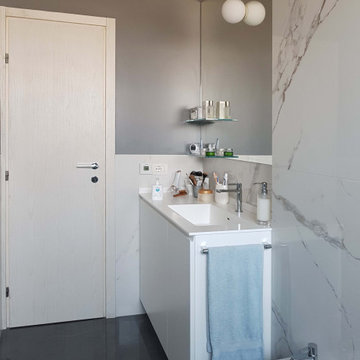Ванная комната с белой плиткой и столешницей из искусственного камня – фото дизайна интерьера
Сортировать:
Бюджет
Сортировать:Популярное за сегодня
1 - 20 из 13 954 фото
1 из 3

The architecture of this mid-century ranch in Portland’s West Hills oozes modernism’s core values. We wanted to focus on areas of the home that didn’t maximize the architectural beauty. The Client—a family of three, with Lucy the Great Dane, wanted to improve what was existing and update the kitchen and Jack and Jill Bathrooms, add some cool storage solutions and generally revamp the house.
We totally reimagined the entry to provide a “wow” moment for all to enjoy whilst entering the property. A giant pivot door was used to replace the dated solid wood door and side light.
We designed and built new open cabinetry in the kitchen allowing for more light in what was a dark spot. The kitchen got a makeover by reconfiguring the key elements and new concrete flooring, new stove, hood, bar, counter top, and a new lighting plan.
Our work on the Humphrey House was featured in Dwell Magazine.

Стильный дизайн: маленькая ванная комната: освещение в стиле модернизм с душем в нише, монолитной раковиной, фасадами цвета дерева среднего тона, бежевой плиткой, белой плиткой, полом из керамической плитки, душевой кабиной, раздельным унитазом, плоскими фасадами, керамической плиткой, бежевыми стенами, столешницей из искусственного камня, бежевым полом и душем с раздвижными дверями для на участке и в саду - последний тренд

На фото: маленькая ванная комната в современном стиле с плоскими фасадами, белыми фасадами, угловой ванной, белой плиткой, плиткой из листового стекла, душевой кабиной, столешницей из искусственного камня, душем с распашными дверями, белой столешницей, тумбой под одну раковину и встроенной тумбой для на участке и в саду с

Les chambres de toute la famille ont été pensées pour être le plus ludiques possible. En quête de bien-être, les propriétaire souhaitaient créer un nid propice au repos et conserver une palette de matériaux naturels et des couleurs douces. Un défi relevé avec brio !

Источник вдохновения для домашнего уюта: маленькая ванная комната в стиле кантри с серыми фасадами, душем в нише, раздельным унитазом, белой плиткой, керамической плиткой, синими стенами, полом из керамогранита, душевой кабиной, монолитной раковиной, столешницей из искусственного камня, разноцветным полом, душем с раздвижными дверями, белой столешницей, нишей, тумбой под одну раковину, напольной тумбой и фасадами с утопленной филенкой для на участке и в саду

На фото: маленькая ванная комната в стиле модернизм с фасадами островного типа, черными фасадами, ванной в нише, душем над ванной, раздельным унитазом, белой плиткой, керамогранитной плиткой, белыми стенами, полом из керамической плитки, душевой кабиной, раковиной с несколькими смесителями, столешницей из искусственного камня, разноцветным полом, душем с раздвижными дверями и белой столешницей для на участке и в саду

Свежая идея для дизайна: ванная комната среднего размера в стиле неоклассика (современная классика) с плоскими фасадами, фасадами цвета дерева среднего тона, накладной ванной, душем над ванной, унитазом-моноблоком, белой плиткой, керамической плиткой, серыми стенами, полом из керамической плитки, душевой кабиной, монолитной раковиной, столешницей из искусственного камня, синим полом, шторкой для ванной и белой столешницей - отличное фото интерьера

Источник вдохновения для домашнего уюта: большая главная ванная комната в современном стиле с плоскими фасадами, фасадами цвета дерева среднего тона, отдельно стоящей ванной, душем без бортиков, белой плиткой, мраморной плиткой, белыми стенами, мраморным полом, врезной раковиной, столешницей из искусственного камня, белым полом, душем с распашными дверями и белой столешницей

Jonathan Edwards
Свежая идея для дизайна: детская ванная комната среднего размера в морском стиле с монолитной раковиной, фасадами с утопленной филенкой, белыми фасадами, столешницей из искусственного камня, отдельно стоящей ванной, открытым душем, раздельным унитазом, белой плиткой, керамогранитной плиткой, синими стенами и полом из керамогранита - отличное фото интерьера
Свежая идея для дизайна: детская ванная комната среднего размера в морском стиле с монолитной раковиной, фасадами с утопленной филенкой, белыми фасадами, столешницей из искусственного камня, отдельно стоящей ванной, открытым душем, раздельным унитазом, белой плиткой, керамогранитной плиткой, синими стенами и полом из керамогранита - отличное фото интерьера

Maximizing the potential of a compact space, the design seamlessly incorporates all essential elements without sacrificing style. The use of micro cement on every wall, complemented by distinctive kit-kat tiles, introduces a wealth of textures, transforming the room into a functional yet visually dynamic wet room. The brushed nickel fixtures provide a striking contrast to the predominantly light and neutral color palette, adding an extra layer of sophistication.

Идея дизайна: маленькая главная ванная комната в современном стиле с фасадами с декоративным кантом, фасадами цвета дерева среднего тона, открытым душем, унитазом-моноблоком, белой плиткой, керамогранитной плиткой, белыми стенами, полом из керамогранита, настольной раковиной, столешницей из искусственного камня, белым полом, открытым душем, белой столешницей, тумбой под одну раковину и подвесной тумбой для на участке и в саду

Revivimos el baño con un cambio de estilo y materiales modernos. Con un efecto cemento para la pared combinado con suelo porcelánico efecto madera
Идея дизайна: ванная комната среднего размера в современном стиле с плоскими фасадами, белыми фасадами, белой плиткой, столешницей из искусственного камня, белой столешницей, тумбой под одну раковину и подвесной тумбой
Идея дизайна: ванная комната среднего размера в современном стиле с плоскими фасадами, белыми фасадами, белой плиткой, столешницей из искусственного камня, белой столешницей, тумбой под одну раковину и подвесной тумбой

Large and modern master bathroom primary bathroom. Grey and white marble paired with warm wood flooring and door. Expansive curbless shower and freestanding tub sit on raised platform with LED light strip. Modern glass pendants and small black side table add depth to the white grey and wood bathroom. Large skylights act as modern coffered ceiling flooding the room with natural light.

Modern Mid-Century style primary bathroom remodeling in Alexandria, VA with walnut flat door vanity, light gray painted wall, gold fixtures, black accessories, subway and star patterned ceramic tiles.

Ремонт студии
Пример оригинального дизайна: маленькая главная, серо-белая ванная комната со стиральной машиной в современном стиле с плоскими фасадами, белыми фасадами, угловой ванной, душем над ванной, белой плиткой, керамической плиткой, белыми стенами, полом из керамогранита, монолитной раковиной, столешницей из искусственного камня, серым полом, открытым душем, белой столешницей, тумбой под одну раковину и напольной тумбой для на участке и в саду
Пример оригинального дизайна: маленькая главная, серо-белая ванная комната со стиральной машиной в современном стиле с плоскими фасадами, белыми фасадами, угловой ванной, душем над ванной, белой плиткой, керамической плиткой, белыми стенами, полом из керамогранита, монолитной раковиной, столешницей из искусственного камня, серым полом, открытым душем, белой столешницей, тумбой под одну раковину и напольной тумбой для на участке и в саду

Agglotech terrazzo has a wide range of applications, including terrazzo flooring for large-scale spaces, terrazzo-clad staircases, exclusive interior wall cladding for shops and offices, and more! Agglotech is particularly well known for our exterior cladding for use in rear-ventilated rainscreens. By working the material directly from solid blocks of terrazzo, Agglotech is able to completely transform the terrazzo into a range of custom-sculpted shapes.

Свежая идея для дизайна: маленькая ванная комната в стиле неоклассика (современная классика) с плоскими фасадами, зелеными фасадами, унитазом-моноблоком, белой плиткой, цементной плиткой, белыми стенами, полом из керамогранита, душевой кабиной, врезной раковиной, столешницей из искусственного камня, черным полом, открытым душем, белой столешницей, нишей, тумбой под одну раковину и напольной тумбой для на участке и в саду - отличное фото интерьера

Vista del mobile lavabo realizzato su disegno: lavabo integrato nel top in betacryl colore bianco; mensole in vetro temperato, specchio con fori per lampade a parete. rivestimento pareti in gres porcellanato effetto marmo e tinteggiate con smalto all'acqua di colore grigio.

Nouveau Bungalow - Un - Designed + Built + Curated by Steven Allen Designs, LLC
Свежая идея для дизайна: главная ванная комната среднего размера со стиральной машиной в стиле фьюжн с плоскими фасадами, белыми фасадами, открытым душем, раздельным унитазом, белой плиткой, керамической плиткой, серыми стенами, бетонным полом, накладной раковиной, столешницей из искусственного камня, серым полом, открытым душем, белой столешницей, тумбой под одну раковину и встроенной тумбой - отличное фото интерьера
Свежая идея для дизайна: главная ванная комната среднего размера со стиральной машиной в стиле фьюжн с плоскими фасадами, белыми фасадами, открытым душем, раздельным унитазом, белой плиткой, керамической плиткой, серыми стенами, бетонным полом, накладной раковиной, столешницей из искусственного камня, серым полом, открытым душем, белой столешницей, тумбой под одну раковину и встроенной тумбой - отличное фото интерьера

Charming and timeless, 5 bedroom, 3 bath, freshly-painted brick Dutch Colonial nestled in the quiet neighborhood of Sauer’s Gardens (in the Mary Munford Elementary School district)! We have fully-renovated and expanded this home to include the stylish and must-have modern upgrades, but have also worked to preserve the character of a historic 1920’s home. As you walk in to the welcoming foyer, a lovely living/sitting room with original fireplace is on your right and private dining room on your left. Go through the French doors of the sitting room and you’ll enter the heart of the home – the kitchen and family room. Featuring quartz countertops, two-toned cabinetry and large, 8’ x 5’ island with sink, the completely-renovated kitchen also sports stainless-steel Frigidaire appliances, soft close doors/drawers and recessed lighting. The bright, open family room has a fireplace and wall of windows that overlooks the spacious, fenced back yard with shed. Enjoy the flexibility of the first-floor bedroom/private study/office and adjoining full bath. Upstairs, the owner’s suite features a vaulted ceiling, 2 closets and dual vanity, water closet and large, frameless shower in the bath. Three additional bedrooms (2 with walk-in closets), full bath and laundry room round out the second floor. The unfinished basement, with access from the kitchen/family room, offers plenty of storage.
Ванная комната с белой плиткой и столешницей из искусственного камня – фото дизайна интерьера
1