Ванная комната с столешницей из бетона и панелями на части стены – фото дизайна интерьера
Сортировать:
Бюджет
Сортировать:Популярное за сегодня
1 - 18 из 18 фото
1 из 3

Источник вдохновения для домашнего уюта: главная ванная комната среднего размера в стиле фьюжн с плоскими фасадами, темными деревянными фасадами, отдельно стоящей ванной, душевой комнатой, биде, серой плиткой, керамической плиткой, серыми стенами, полом из керамогранита, монолитной раковиной, столешницей из бетона, серым полом, душем с распашными дверями, серой столешницей, сиденьем для душа, тумбой под две раковины, встроенной тумбой и панелями на части стены

Pink pop in the golden radiance of the brass bathroom - a mixture of unfinished sheet brass, flagstone flooring, chrome plumbing fixtures and tree stump makes for a shower glow like no other

Concrete floors provide smooth transitions within the Master Bedroom/Bath suite making for the perfect oasis. Wall mounted sink and sensor faucet provide easy use. Wide openings allow for wheelchair access between the spaces. Chic glass barn door provide privacy in wet shower area. Large hardware door handles are statement pieces as well as functional.

Master Bathroom Designed with luxurious materials like marble countertop with an undermount sink, flat-panel cabinets, light wood cabinets, floors are a combination of hexagon tiles and wood flooring, white walls around and an eye-catching texture bathroom wall panel. freestanding bathtub enclosed frosted hinged shower door.
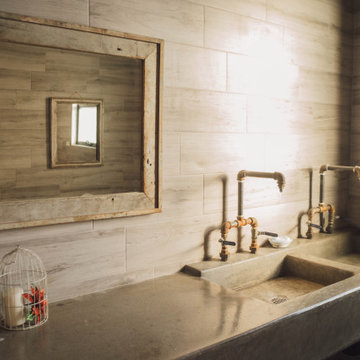
This is the exterior bathroom, in the grill area, is all made of concrete with the integraded double sink with rusted metal pipes faucets with indutrial valves,
An old wood mirror is placed at the wall.
You can see part of the red door in the mirror.
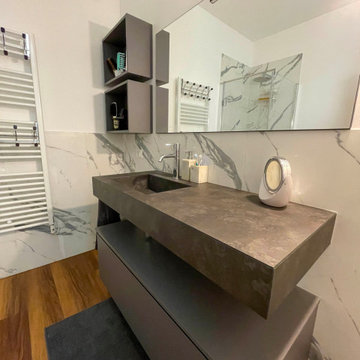
Идея дизайна: ванная комната среднего размера в стиле модернизм с плоскими фасадами, коричневыми фасадами, угловым душем, инсталляцией, черно-белой плиткой, мраморной плиткой, белыми стенами, темным паркетным полом, душевой кабиной, монолитной раковиной, столешницей из бетона, разноцветным полом, душем с раздвижными дверями, коричневой столешницей, тумбой под одну раковину, подвесной тумбой и панелями на части стены
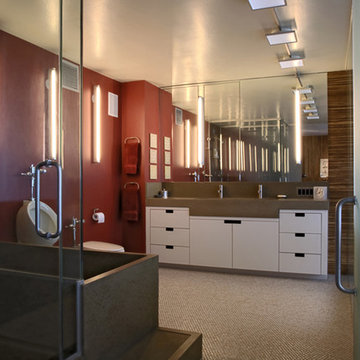
The hallmark of this fully custom master bathroom are the cast concrete fixtures. A soaking tub was detailed to integrate with the adjacent shower base, with connected overflows. An oversized double sink at the vanity provides ample space for two faucets.
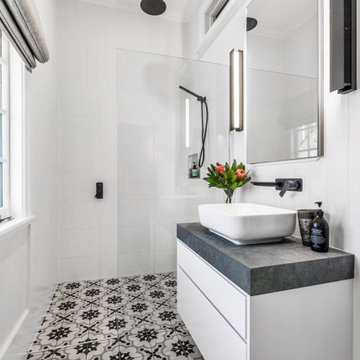
Featuring Reece matte black fittings, VJ panelling, custom vanity and encaustic floor tiles.
Источник вдохновения для домашнего уюта: ванная комната среднего размера в скандинавском стиле с фасадами с выступающей филенкой, белыми фасадами, открытым душем, белой плиткой, керамогранитной плиткой, белыми стенами, полом из керамогранита, душевой кабиной, столешницей из бетона, серым полом, открытым душем, серой столешницей, нишей, тумбой под одну раковину, подвесной тумбой, деревянным потолком и панелями на части стены
Источник вдохновения для домашнего уюта: ванная комната среднего размера в скандинавском стиле с фасадами с выступающей филенкой, белыми фасадами, открытым душем, белой плиткой, керамогранитной плиткой, белыми стенами, полом из керамогранита, душевой кабиной, столешницей из бетона, серым полом, открытым душем, серой столешницей, нишей, тумбой под одну раковину, подвесной тумбой, деревянным потолком и панелями на части стены
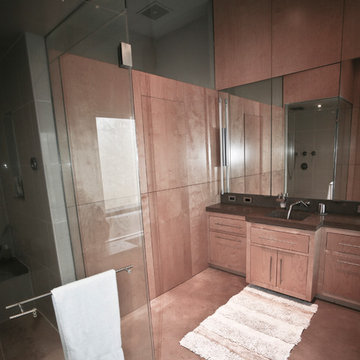
Стильный дизайн: большой главный совмещенный санузел в современном стиле с плоскими фасадами, светлыми деревянными фасадами, накладной ванной, угловым душем, монолитной раковиной, душем с распашными дверями, унитазом-моноблоком, бежевой плиткой, бежевыми стенами, бетонным полом, столешницей из бетона, бежевым полом, серой столешницей, тумбой под одну раковину, встроенной тумбой и панелями на части стены - последний тренд
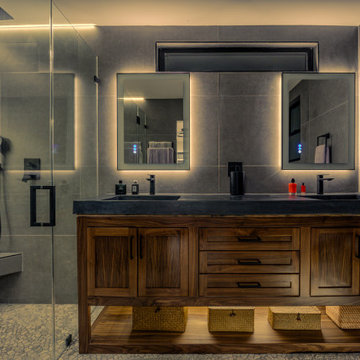
Complete design and remodeling of an old 1960s house in fountain valley CA.
We updated the old fashion house with a new floor plan, a 260 sqft addition in the living room, and modern design for the interior and exterior.
The project includes a 260 sqft addition, new kitchen, bathrooms, floors, windows, new electrical and plumbing, custom cabinets and closets, 15 ft sliding door, wood sidings, stucco, and many more details.

Стильный дизайн: главная ванная комната среднего размера в стиле фьюжн с плоскими фасадами, темными деревянными фасадами, отдельно стоящей ванной, душевой комнатой, биде, серой плиткой, керамической плиткой, серыми стенами, полом из керамогранита, монолитной раковиной, столешницей из бетона, серым полом, душем с распашными дверями, серой столешницей, сиденьем для душа, тумбой под две раковины, встроенной тумбой и панелями на части стены - последний тренд
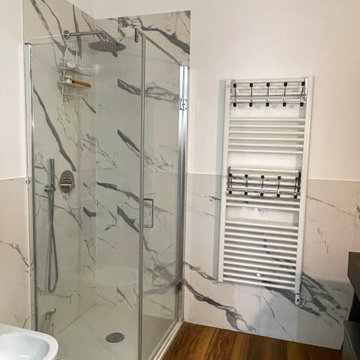
Свежая идея для дизайна: ванная комната среднего размера в стиле модернизм с плоскими фасадами, коричневыми фасадами, угловым душем, инсталляцией, черно-белой плиткой, мраморной плиткой, белыми стенами, темным паркетным полом, душевой кабиной, монолитной раковиной, столешницей из бетона, разноцветным полом, душем с раздвижными дверями, коричневой столешницей, тумбой под одну раковину, подвесной тумбой и панелями на части стены - отличное фото интерьера

Master Bathroom Designed with luxurious materials like marble countertop with an undermount sink, flat-panel cabinets, light wood cabinets, floors are a combination of hexagon tiles and wood flooring, white walls around and an eye-catching texture bathroom wall panel. freestanding bathtub enclosed frosted hinged shower door.
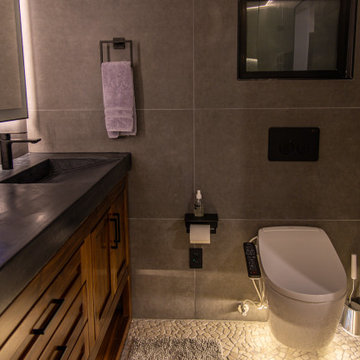
Complete design and remodeling of an old 1960s house in fountain valley CA.
We updated the old fashion house with a new floor plan, a 260 sqft addition in the living room, and modern design for the interior and exterior.
The project includes a 260 sqft addition, new kitchen, bathrooms, floors, windows, new electrical and plumbing, custom cabinets and closets, 15 ft sliding door, wood sidings, stucco, and many more details.
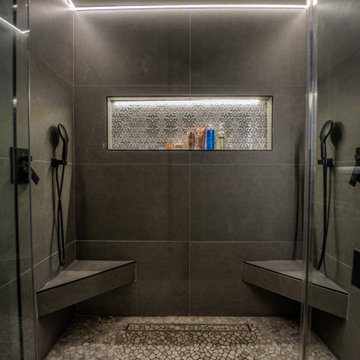
Complete design and remodeling of an old 1960s house in fountain valley CA.
We updated the old fashion house with a new floor plan, a 260 sqft addition in the living room, and modern design for the interior and exterior.
The project includes a 260 sqft addition, new kitchen, bathrooms, floors, windows, new electrical and plumbing, custom cabinets and closets, 15 ft sliding door, wood sidings, stucco, and many more details.
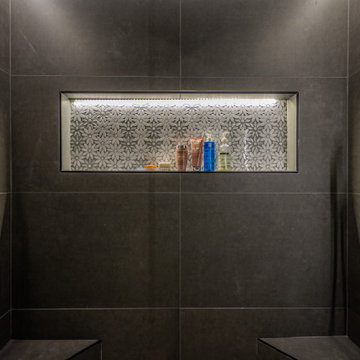
Complete design and remodeling of an old 1960s house in fountain valley CA.
We updated the old fashion house with a new floor plan, a 260 sqft addition in the living room, and modern design for the interior and exterior.
The project includes a 260 sqft addition, new kitchen, bathrooms, floors, windows, new electrical and plumbing, custom cabinets and closets, 15 ft sliding door, wood sidings, stucco, and many more details.
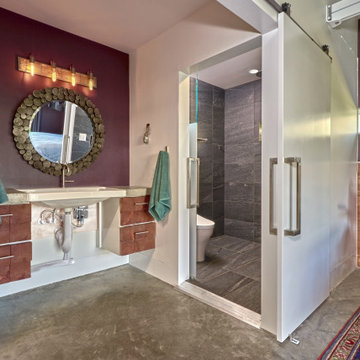
Concrete floors provide smooth transitions within the Master Bedroom/Bath suite making for the perfect oasis. Wall mounted sink and sensor faucet provide easy reach. Wide openings allow for wheelchair access between the spaces. Chic glass barn door provide privacy in wet shower area.
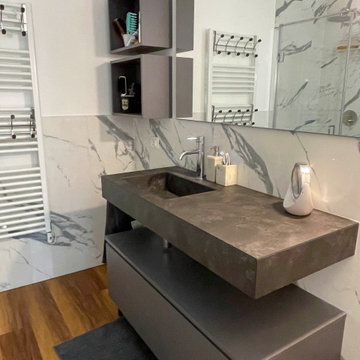
Стильный дизайн: ванная комната среднего размера в стиле модернизм с плоскими фасадами, коричневыми фасадами, угловым душем, инсталляцией, черно-белой плиткой, мраморной плиткой, белыми стенами, темным паркетным полом, душевой кабиной, монолитной раковиной, столешницей из бетона, разноцветным полом, душем с раздвижными дверями, коричневой столешницей, тумбой под одну раковину, подвесной тумбой и панелями на части стены - последний тренд
Ванная комната с столешницей из бетона и панелями на части стены – фото дизайна интерьера
1