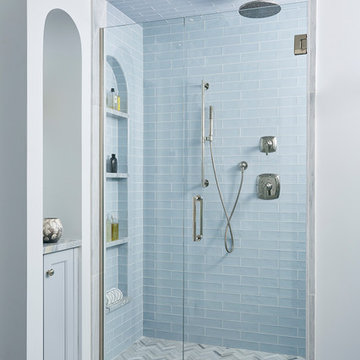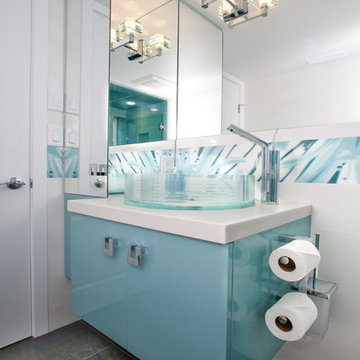Ванная комната с синими фасадами и искусственно-состаренными фасадами – фото дизайна интерьера
Сортировать:
Бюджет
Сортировать:Популярное за сегодня
1 - 20 из 25 145 фото
1 из 3

Пример оригинального дизайна: большая ванная комната в современном стиле с синими фасадами, ванной в нише, душем в нише, белой плиткой, плиткой мозаикой, белыми стенами, полом из мозаичной плитки, душевой кабиной, столешницей из плитки, белым полом, белой столешницей, тумбой под одну раковину и встроенной тумбой

На фото: главная ванная комната среднего размера в стиле модернизм с фасадами в стиле шейкер, синими фасадами, душем в нише, унитазом-моноблоком, белой плиткой, мраморной плиткой, белыми стенами, мраморным полом, консольной раковиной, столешницей из гранита, белым полом, душем с раздвижными дверями, белой столешницей, нишей, тумбой под одну раковину и напольной тумбой с

Vanity with tile wall
На фото: главная ванная комната в классическом стиле с фасадами с декоративным кантом, синими фасадами, белой плиткой, серой плиткой, белыми стенами, настольной раковиной и белым полом
На фото: главная ванная комната в классическом стиле с фасадами с декоративным кантом, синими фасадами, белой плиткой, серой плиткой, белыми стенами, настольной раковиной и белым полом

Erica George Dines
На фото: большая главная ванная комната в классическом стиле с отдельно стоящей ванной, синими фасадами, фасадами с утопленной филенкой, душем в нише, серой плиткой, белой плиткой, белыми стенами, мраморным полом, врезной раковиной, мраморной столешницей и мраморной плиткой с
На фото: большая главная ванная комната в классическом стиле с отдельно стоящей ванной, синими фасадами, фасадами с утопленной филенкой, душем в нише, серой плиткой, белой плиткой, белыми стенами, мраморным полом, врезной раковиной, мраморной столешницей и мраморной плиткой с

Builder: Watershed Builder
Photography: Michael Blevins
A large walk-in shower in Charlotte with double shower head, custom shower niche, white running bond pattern wall tile, and light gray hexagon mosaic tile floor

A new tub was installed with a tall but thin-framed sliding glass door—a thoughtful design to accommodate taller family and guests. The shower walls were finished in a Porcelain marble-looking tile to match the vanity and floor tile, a beautiful deep blue that also grounds the space and pulls everything together. All-in-all, Gayler Design Build took a small cramped bathroom and made it feel spacious and airy, even without a window!

Modern master bathroom featuring large format Carrara porcelain tiles, herringbone marble flooring, and custom navy vanity.
Свежая идея для дизайна: главная ванная комната среднего размера в стиле модернизм с фасадами в стиле шейкер, синими фасадами, угловым душем, разноцветной плиткой, керамогранитной плиткой, мраморным полом, мраморной столешницей, серым полом, душем с распашными дверями, белой столешницей, сиденьем для душа, тумбой под две раковины и напольной тумбой - отличное фото интерьера
Свежая идея для дизайна: главная ванная комната среднего размера в стиле модернизм с фасадами в стиле шейкер, синими фасадами, угловым душем, разноцветной плиткой, керамогранитной плиткой, мраморным полом, мраморной столешницей, серым полом, душем с распашными дверями, белой столешницей, сиденьем для душа, тумбой под две раковины и напольной тумбой - отличное фото интерьера

The homeowners wanted to improve the layout and function of their tired 1980’s bathrooms. The master bath had a huge sunken tub that took up half the floor space and the shower was tiny and in small room with the toilet. We created a new toilet room and moved the shower to allow it to grow in size. This new space is far more in tune with the client’s needs. The kid’s bath was a large space. It only needed to be updated to today’s look and to flow with the rest of the house. The powder room was small, adding the pedestal sink opened it up and the wallpaper and ship lap added the character that it needed

Stunning bathroom total remodel with large walk in shower, blue double vanity and three shower heads! This shower features a lighted niche and a rain head shower with bench.

Light and Airy shiplap bathroom was the dream for this hard working couple. The goal was to totally re-create a space that was both beautiful, that made sense functionally and a place to remind the clients of their vacation time. A peaceful oasis. We knew we wanted to use tile that looks like shiplap. A cost effective way to create a timeless look. By cladding the entire tub shower wall it really looks more like real shiplap planked walls.

We updated this powder bath by painting the vanity cabinets with Benjamin Moore Hale Navy, adding champagne bronze fixtures, drawer pulls, mirror, pendant lights, and bath accessories. The Pental Calacatta Vicenze countertop is balanced by the MSI Georama Grigio Polished grey and white tile backsplash installed on the entire vanity wall.

A classical pretty blue, grey and white bathroom designed for two young children.
Пример оригинального дизайна: ванная комната среднего размера в викторианском стиле с ванной на ножках, душем без бортиков, серой плиткой, плиткой кабанчик, серыми стенами, полом из цементной плитки, синим полом, душем с распашными дверями, белой столешницей, синими фасадами, консольной раковиной и плоскими фасадами
Пример оригинального дизайна: ванная комната среднего размера в викторианском стиле с ванной на ножках, душем без бортиков, серой плиткой, плиткой кабанчик, серыми стенами, полом из цементной плитки, синим полом, душем с распашными дверями, белой столешницей, синими фасадами, консольной раковиной и плоскими фасадами

Felix Sanchez
Источник вдохновения для домашнего уюта: ванная комната среднего размера в стиле шебби-шик с синими фасадами, накладной раковиной, зеркальной плиткой, душевой кабиной, полом из керамической плитки, столешницей из искусственного кварца, серым полом и плоскими фасадами
Источник вдохновения для домашнего уюта: ванная комната среднего размера в стиле шебби-шик с синими фасадами, накладной раковиной, зеркальной плиткой, душевой кабиной, полом из керамической плитки, столешницей из искусственного кварца, серым полом и плоскими фасадами

Master Bathroom Addition with custom double vanity.
White herringbone tile with white wall subway tile. white pebble shower floor tile. Walnut rounded vanity mirrors. Brizo Fixtures. Cabinet hardware by School House Electric. Photo Credit: Amy Bartlam

alyssa lee photography
На фото: ванная комната в стиле неоклассика (современная классика) с синими фасадами, душем в нише, синей плиткой, душевой кабиной, серым полом и душем с распашными дверями с
На фото: ванная комната в стиле неоклассика (современная классика) с синими фасадами, душем в нише, синей плиткой, душевой кабиной, серым полом и душем с распашными дверями с

Guest Bathroom. One of the best transformations!
Photo Credit: www.megmulloy.com
Пример оригинального дизайна: ванная комната в классическом стиле с плоскими фасадами, синими фасадами, угловым душем, белой плиткой, плиткой кабанчик, белыми стенами, душевой кабиной, настольной раковиной, черным полом и душем с распашными дверями
Пример оригинального дизайна: ванная комната в классическом стиле с плоскими фасадами, синими фасадами, угловым душем, белой плиткой, плиткой кабанчик, белыми стенами, душевой кабиной, настольной раковиной, черным полом и душем с распашными дверями

Red Ranch Studio photography
Стильный дизайн: большая главная ванная комната в стиле модернизм с раздельным унитазом, серыми стенами, полом из керамической плитки, искусственно-состаренными фасадами, ванной в нише, душевой комнатой, белой плиткой, плиткой кабанчик, настольной раковиной, столешницей из искусственного камня, серым полом, открытым душем и плоскими фасадами - последний тренд
Стильный дизайн: большая главная ванная комната в стиле модернизм с раздельным унитазом, серыми стенами, полом из керамической плитки, искусственно-состаренными фасадами, ванной в нише, душевой комнатой, белой плиткой, плиткой кабанчик, настольной раковиной, столешницей из искусственного камня, серым полом, открытым душем и плоскими фасадами - последний тренд

This 1930's Barrington Hills farmhouse was in need of some TLC when it was purchased by this southern family of five who planned to make it their new home. The renovation taken on by Advance Design Studio's designer Scott Christensen and master carpenter Justin Davis included a custom porch, custom built in cabinetry in the living room and children's bedrooms, 2 children's on-suite baths, a guest powder room, a fabulous new master bath with custom closet and makeup area, a new upstairs laundry room, a workout basement, a mud room, new flooring and custom wainscot stairs with planked walls and ceilings throughout the home.
The home's original mechanicals were in dire need of updating, so HVAC, plumbing and electrical were all replaced with newer materials and equipment. A dramatic change to the exterior took place with the addition of a quaint standing seam metal roofed farmhouse porch perfect for sipping lemonade on a lazy hot summer day.
In addition to the changes to the home, a guest house on the property underwent a major transformation as well. Newly outfitted with updated gas and electric, a new stacking washer/dryer space was created along with an updated bath complete with a glass enclosed shower, something the bath did not previously have. A beautiful kitchenette with ample cabinetry space, refrigeration and a sink was transformed as well to provide all the comforts of home for guests visiting at the classic cottage retreat.
The biggest design challenge was to keep in line with the charm the old home possessed, all the while giving the family all the convenience and efficiency of modern functioning amenities. One of the most interesting uses of material was the porcelain "wood-looking" tile used in all the baths and most of the home's common areas. All the efficiency of porcelain tile, with the nostalgic look and feel of worn and weathered hardwood floors. The home’s casual entry has an 8" rustic antique barn wood look porcelain tile in a rich brown to create a warm and welcoming first impression.
Painted distressed cabinetry in muted shades of gray/green was used in the powder room to bring out the rustic feel of the space which was accentuated with wood planked walls and ceilings. Fresh white painted shaker cabinetry was used throughout the rest of the rooms, accentuated by bright chrome fixtures and muted pastel tones to create a calm and relaxing feeling throughout the home.
Custom cabinetry was designed and built by Advance Design specifically for a large 70” TV in the living room, for each of the children’s bedroom’s built in storage, custom closets, and book shelves, and for a mudroom fit with custom niches for each family member by name.
The ample master bath was fitted with double vanity areas in white. A generous shower with a bench features classic white subway tiles and light blue/green glass accents, as well as a large free standing soaking tub nestled under a window with double sconces to dim while relaxing in a luxurious bath. A custom classic white bookcase for plush towels greets you as you enter the sanctuary bath.
Joe Nowak

Adrienne DeRosa © 2014 Houzz Inc.
One of the most recent renovations is the guest bathroom, located on the first floor. Complete with a standing shower, the room successfully incorporates elements of various styles toward a harmonious end.
The vanity was a cabinet from Arhaus Furniture that was used for a store staging. Raymond and Jennifer purchased the marble top and put it on themselves. Jennifer had the lighting made by a husband-and-wife team that she found on Instagram. "Because social media is a great tool, it is also helpful to support small businesses. With just a little hash tagging and the right people to follow, you can find the most amazing things," she says.
Lighting: Triple 7 Recycled Co.; sink & taps: Kohler
Photo: Adrienne DeRosa © 2014 Houzz

High gloss painted finish vanity with mirrored medicine cabinet.
На фото: ванная комната: освещение в стиле модернизм с настольной раковиной и синими фасадами
На фото: ванная комната: освещение в стиле модернизм с настольной раковиной и синими фасадами
Ванная комната с синими фасадами и искусственно-состаренными фасадами – фото дизайна интерьера
1