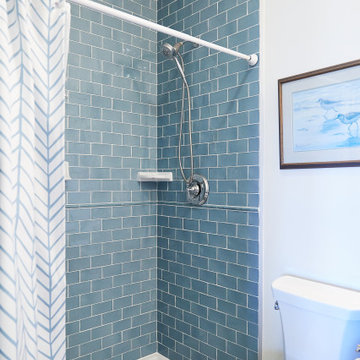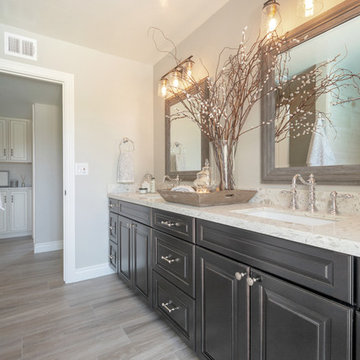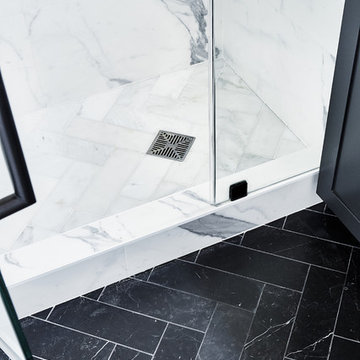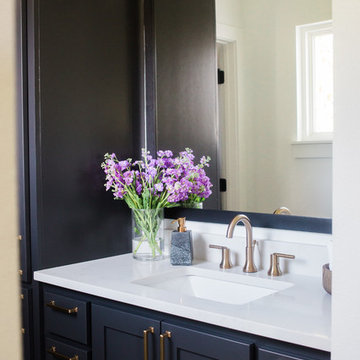Ванная комната с черными фасадами и шторкой для ванной – фото дизайна интерьера
Сортировать:
Бюджет
Сортировать:Популярное за сегодня
1 - 20 из 1 247 фото
1 из 3

We divided 1 oddly planned bathroom into 2 whole baths to make this family of four SO happy! Mom even got her own special bathroom so she doesn't have to share with hubby and the 2 small boys any more.

A modern farmhouse bathroom with herringbone brick floors and wall paneling. We loved the aged brass plumbing and classic cast iron sink.
Идея дизайна: маленькая главная ванная комната в стиле кантри с черными фасадами, душем, унитазом-моноблоком, белой плиткой, керамической плиткой, белыми стенами, кирпичным полом, подвесной раковиной, шторкой для ванной, тумбой под одну раковину, подвесной тумбой и панелями на стенах для на участке и в саду
Идея дизайна: маленькая главная ванная комната в стиле кантри с черными фасадами, душем, унитазом-моноблоком, белой плиткой, керамической плиткой, белыми стенами, кирпичным полом, подвесной раковиной, шторкой для ванной, тумбой под одну раковину, подвесной тумбой и панелями на стенах для на участке и в саду

Свежая идея для дизайна: ванная комната среднего размера в стиле неоклассика (современная классика) с фасадами в стиле шейкер, черными фасадами, ванной в нише, душем в нише, раздельным унитазом, белой плиткой, керамической плиткой, серыми стенами, полом из керамической плитки, монолитной раковиной, мраморной столешницей, черным полом, шторкой для ванной, белой столешницей, тумбой под одну раковину и напольной тумбой - отличное фото интерьера

Adding double faucets in a wall mounted sink to this guest bathroom is such a fun way for the kids to brush their teeth. Keeping the walls white and adding neutral tile and finishes makes the room feel fresh and clean.

На фото: ванная комната среднего размера в морском стиле с черными фасадами, душем в нише, синей плиткой, плиткой кабанчик, белыми стенами, душевой кабиной, врезной раковиной, столешницей из гранита, шторкой для ванной и серой столешницей

Свежая идея для дизайна: ванная комната среднего размера в стиле ретро с фасадами с утопленной филенкой, черными фасадами, ванной в нише, душем над ванной, раздельным унитазом, разноцветными стенами, полом из керамической плитки, душевой кабиной, монолитной раковиной, столешницей из искусственного камня, белым полом, шторкой для ванной и белой столешницей - отличное фото интерьера

Идея дизайна: детская ванная комната среднего размера в стиле кантри с фасадами с выступающей филенкой, черными фасадами, ванной в нише, душем в нише, раздельным унитазом, бежевой плиткой, керамогранитной плиткой, серыми стенами, полом из керамогранита, врезной раковиной, столешницей из искусственного кварца, коричневым полом, шторкой для ванной и белой столешницей

Colin Price Photography
На фото: главная ванная комната среднего размера в классическом стиле с фасадами в стиле шейкер, черными фасадами, душем в нише, унитазом-моноблоком, белой плиткой, керамогранитной плиткой, белыми стенами, мраморным полом, врезной раковиной, столешницей из искусственного кварца, черным полом, шторкой для ванной и белой столешницей с
На фото: главная ванная комната среднего размера в классическом стиле с фасадами в стиле шейкер, черными фасадами, душем в нише, унитазом-моноблоком, белой плиткой, керамогранитной плиткой, белыми стенами, мраморным полом, врезной раковиной, столешницей из искусственного кварца, черным полом, шторкой для ванной и белой столешницей с

This home renovation project transformed unused, unfinished spaces into vibrant living areas. Each exudes elegance and sophistication, offering personalized design for unforgettable family moments.
In this stylish bathroom, a spacious vanity and sleek round mirror harmonize to create a sophisticated yet functional space, offering both elegance and practicality in equal measure.
Project completed by Wendy Langston's Everything Home interior design firm, which serves Carmel, Zionsville, Fishers, Westfield, Noblesville, and Indianapolis.
For more about Everything Home, see here: https://everythinghomedesigns.com/
To learn more about this project, see here: https://everythinghomedesigns.com/portfolio/fishers-chic-family-home-renovation/

Experience the newest masterpiece by XPC Investment with California Contemporary design by Jessica Koltun Home in Forest Hollow. This gorgeous home on nearly a half acre lot with a pool has been superbly rebuilt with unparalleled style & custom craftsmanship offering a functional layout for entertaining & everyday living. The open floor plan is flooded with natural light and filled with design details including white oak engineered flooring, cement fireplace, custom wall and ceiling millwork, floating shelves, soft close cabinetry, marble countertops and much more. Amenities include a dedicated study, formal dining room, a kitchen with double islands, gas range, built in refrigerator, and butler wet bar. Retire to your Owner's suite featuring private access to your lush backyard, a generous shower & walk-in closet. Soak up the sun, or be the life of the party in your private, oversized backyard with pool perfect for entertaining. This home combines the very best of location and style!

На фото: ванная комната среднего размера в стиле кантри с фасадами в стиле шейкер, черными фасадами, душем над ванной, раздельным унитазом, белой плиткой, керамогранитной плиткой, белыми стенами, полом из керамогранита, душевой кабиной, врезной раковиной, столешницей из искусственного кварца, черным полом, шторкой для ванной и белой столешницей

Hall bath renovation! Mosaics, handmade subway tile and custom drapery all combine for a stunning update that isn’t going anywhere for a long time.
Свежая идея для дизайна: маленькая детская ванная комната в стиле модернизм с фасадами с утопленной филенкой, черными фасадами, накладной ванной, душем над ванной, унитазом-моноблоком, синей плиткой, стеклянной плиткой, серыми стенами, полом из ламината, накладной раковиной, столешницей из кварцита, коричневым полом, шторкой для ванной, белой столешницей, тумбой под две раковины и встроенной тумбой для на участке и в саду - отличное фото интерьера
Свежая идея для дизайна: маленькая детская ванная комната в стиле модернизм с фасадами с утопленной филенкой, черными фасадами, накладной ванной, душем над ванной, унитазом-моноблоком, синей плиткой, стеклянной плиткой, серыми стенами, полом из ламината, накладной раковиной, столешницей из кварцита, коричневым полом, шторкой для ванной, белой столешницей, тумбой под две раковины и встроенной тумбой для на участке и в саду - отличное фото интерьера

Идея дизайна: маленький главный совмещенный санузел в современном стиле с плоскими фасадами, черными фасадами, полновстраиваемой ванной, инсталляцией, серой плиткой, керамогранитной плиткой, черными стенами, полом из керамогранита, консольной раковиной, столешницей из искусственного камня, серым полом, шторкой для ванной, серой столешницей, тумбой под одну раковину, подвесной тумбой и многоуровневым потолком для на участке и в саду

Download our free ebook, Creating the Ideal Kitchen. DOWNLOAD NOW
This charming little attic bath was an infrequently used guest bath located on the 3rd floor right above the master bath that we were also remodeling. The beautiful original leaded glass windows open to a view of the park and small lake across the street. A vintage claw foot tub sat directly below the window. This is where the charm ended though as everything was sorely in need of updating. From the pieced-together wall cladding to the exposed electrical wiring and old galvanized plumbing, it was in definite need of a gut job. Plus the hardwood flooring leaked into the bathroom below which was priority one to fix. Once we gutted the space, we got to rebuilding the room. We wanted to keep the cottage-y charm, so we started with simple white herringbone marble tile on the floor and clad all the walls with soft white shiplap paneling. A new clawfoot tub/shower under the original window was added. Next, to allow for a larger vanity with more storage, we moved the toilet over and eliminated a mish mash of storage pieces. We discovered that with separate hot/cold supplies that were the only thing available for a claw foot tub with a shower kit, building codes require a pressure balance valve to prevent scalding, so we had to install a remote valve. We learn something new on every job! There is a view to the park across the street through the home’s original custom shuttered windows. Can’t you just smell the fresh air? We found a vintage dresser and had it lacquered in high gloss black and converted it into a vanity. The clawfoot tub was also painted black. Brass lighting, plumbing and hardware details add warmth to the room, which feels right at home in the attic of this traditional home. We love how the combination of traditional and charming come together in this sweet attic guest bath. Truly a room with a view!
Designed by: Susan Klimala, CKD, CBD
Photography by: Michael Kaskel
For more information on kitchen and bath design ideas go to: www.kitchenstudio-ge.com

In a Brookline home, the upstairs hall bath is renovated to reflect the Parisian inspiration the homeowners loved. A black custom vanity and elegant stone countertop with wall-mounted fixtures is surrounded by mirrors on three walls. Graceful black and white marble tile, wainscoting on the walls, and marble tile in the shower are among the features. A lovely chandelier and black & white striped fabric complete the look of this guest bath.
Photography by Daniel Nystedt

Пример оригинального дизайна: маленькая главная ванная комната в современном стиле с плоскими фасадами, черными фасадами, инсталляцией, серыми стенами, монолитной раковиной, столешницей из искусственного камня, серым полом, шторкой для ванной, белой столешницей, полновстраиваемой ванной, черной плиткой, керамогранитной плиткой, полом из керамогранита, тумбой под одну раковину и подвесной тумбой для на участке и в саду

Источник вдохновения для домашнего уюта: ванная комната в стиле неоклассика (современная классика) с фасадами с утопленной филенкой, черными фасадами, ванной в нише, душем над ванной, белой плиткой, плиткой кабанчик, белыми стенами, душевой кабиной, врезной раковиной, разноцветным полом, шторкой для ванной и белой столешницей

Home makeover on the Hill. An adorable home on the Hill was calling for an updated kitchen and bathroom. Working with the homeowner we redesigned the new spaces to offer functional space for both storage and entertaining. When renovating the existing addition on the back of the home, we noticed the current addition was falling off. We jumped right in and redesigned and delivered a safe new addition to become home to the new bathroom, extending the mudroom for more spacious space and was even able to install a stackable washer drawer cabinet for first floor access. The hardwood flooring was extended into the space so it looks as though it had always been there.

Nautical meets Modern-Industrial Style Bathroom Renovation in Washington, D.C.
Источник вдохновения для домашнего уюта: маленькая ванная комната в морском стиле с плоскими фасадами, черными фасадами, ванной в нише, душем над ванной, раздельным унитазом, зеленой плиткой, плиткой кабанчик, полом из галечной плитки, душевой кабиной, шторкой для ванной, белой столешницей, тумбой под одну раковину и напольной тумбой для на участке и в саду
Источник вдохновения для домашнего уюта: маленькая ванная комната в морском стиле с плоскими фасадами, черными фасадами, ванной в нише, душем над ванной, раздельным унитазом, зеленой плиткой, плиткой кабанчик, полом из галечной плитки, душевой кабиной, шторкой для ванной, белой столешницей, тумбой под одну раковину и напольной тумбой для на участке и в саду

Download our free ebook, Creating the Ideal Kitchen. DOWNLOAD NOW
This charming little attic bath was an infrequently used guest bath located on the 3rd floor right above the master bath that we were also remodeling. The beautiful original leaded glass windows open to a view of the park and small lake across the street. A vintage claw foot tub sat directly below the window. This is where the charm ended though as everything was sorely in need of updating. From the pieced-together wall cladding to the exposed electrical wiring and old galvanized plumbing, it was in definite need of a gut job. Plus the hardwood flooring leaked into the bathroom below which was priority one to fix. Once we gutted the space, we got to rebuilding the room. We wanted to keep the cottage-y charm, so we started with simple white herringbone marble tile on the floor and clad all the walls with soft white shiplap paneling. A new clawfoot tub/shower under the original window was added. Next, to allow for a larger vanity with more storage, we moved the toilet over and eliminated a mish mash of storage pieces. We discovered that with separate hot/cold supplies that were the only thing available for a claw foot tub with a shower kit, building codes require a pressure balance valve to prevent scalding, so we had to install a remote valve. We learn something new on every job! There is a view to the park across the street through the home’s original custom shuttered windows. Can’t you just smell the fresh air? We found a vintage dresser and had it lacquered in high gloss black and converted it into a vanity. The clawfoot tub was also painted black. Brass lighting, plumbing and hardware details add warmth to the room, which feels right at home in the attic of this traditional home. We love how the combination of traditional and charming come together in this sweet attic guest bath. Truly a room with a view!
Designed by: Susan Klimala, CKD, CBD
Photography by: Michael Kaskel
For more information on kitchen and bath design ideas go to: www.kitchenstudio-ge.com
Ванная комната с черными фасадами и шторкой для ванной – фото дизайна интерьера
1