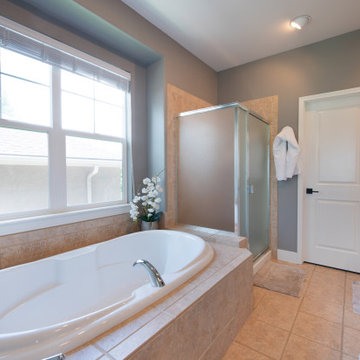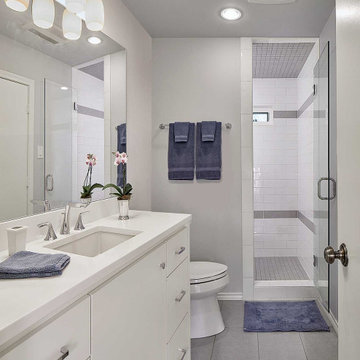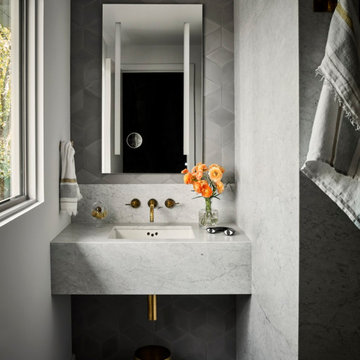Ванная комната с серыми стенами и полом из керамической плитки – фото дизайна интерьера
Сортировать:Популярное за сегодня
1 - 20 из 32 789 фото

Beautiful guest bath with chevron marble wall tile and dual sconces.
Свежая идея для дизайна: ванная комната среднего размера в стиле кантри с фасадами в стиле шейкер, белыми фасадами, серой плиткой, керамической плиткой, серыми стенами, полом из керамической плитки, душевой кабиной, врезной раковиной, мраморной столешницей, серым полом и серой столешницей - отличное фото интерьера
Свежая идея для дизайна: ванная комната среднего размера в стиле кантри с фасадами в стиле шейкер, белыми фасадами, серой плиткой, керамической плиткой, серыми стенами, полом из керамической плитки, душевой кабиной, врезной раковиной, мраморной столешницей, серым полом и серой столешницей - отличное фото интерьера

The clear doors allow you to see the beauty of this tile shower!
На фото: главная ванная комната среднего размера в стиле кантри с душем в нише, серыми стенами, полом из керамической плитки, черным полом и душем с распашными дверями с
На фото: главная ванная комната среднего размера в стиле кантри с душем в нише, серыми стенами, полом из керамической плитки, черным полом и душем с распашными дверями с

Пример оригинального дизайна: большая ванная комната в стиле неоклассика (современная классика) с фасадами в стиле шейкер, искусственно-состаренными фасадами, открытым душем, унитазом-моноблоком, белой плиткой, плиткой кабанчик, серыми стенами, полом из керамической плитки, душевой кабиной, мраморной столешницей и врезной раковиной

Ian Dawson, C&I Studios
Стильный дизайн: маленькая главная ванная комната в стиле модернизм с настольной раковиной, душем без бортиков, раздельным унитазом, серой плиткой, керамической плиткой, серыми стенами и полом из керамической плитки для на участке и в саду - последний тренд
Стильный дизайн: маленькая главная ванная комната в стиле модернизм с настольной раковиной, душем без бортиков, раздельным унитазом, серой плиткой, керамической плиткой, серыми стенами и полом из керамической плитки для на участке и в саду - последний тренд

Photos by SpaceCrafting
Идея дизайна: ванная комната среднего размера в стиле неоклассика (современная классика) с настольной раковиной, светлыми деревянными фасадами, столешницей из плитки, открытым душем, раздельным унитазом, серой плиткой, каменной плиткой, серыми стенами, полом из керамической плитки, душевой кабиной, открытым душем и плоскими фасадами
Идея дизайна: ванная комната среднего размера в стиле неоклассика (современная классика) с настольной раковиной, светлыми деревянными фасадами, столешницей из плитки, открытым душем, раздельным унитазом, серой плиткой, каменной плиткой, серыми стенами, полом из керамической плитки, душевой кабиной, открытым душем и плоскими фасадами

The walk-in shower consists of a non-slop onyx floor plan, tiled walls, niche, and corner foot ledge.
Стильный дизайн: большая главная ванная комната в классическом стиле с фасадами с утопленной филенкой, бежевыми фасадами, душем в нише, унитазом-моноблоком, серыми стенами, полом из керамической плитки, врезной раковиной, столешницей из искусственного кварца, разноцветным полом, душем с распашными дверями, белой столешницей, нишей, тумбой под одну раковину и встроенной тумбой - последний тренд
Стильный дизайн: большая главная ванная комната в классическом стиле с фасадами с утопленной филенкой, бежевыми фасадами, душем в нише, унитазом-моноблоком, серыми стенами, полом из керамической плитки, врезной раковиной, столешницей из искусственного кварца, разноцветным полом, душем с распашными дверями, белой столешницей, нишей, тумбой под одну раковину и встроенной тумбой - последний тренд

Master Bath stone freestanding tub with large picture window
Стильный дизайн: большой главный совмещенный санузел в стиле неоклассика (современная классика) с фасадами в стиле шейкер, серыми фасадами, отдельно стоящей ванной, душем без бортиков, биде, серой плиткой, керамической плиткой, серыми стенами, полом из керамической плитки, врезной раковиной, столешницей из искусственного кварца, серым полом, душем с раздвижными дверями, белой столешницей, тумбой под две раковины, напольной тумбой, многоуровневым потолком и панелями на стенах - последний тренд
Стильный дизайн: большой главный совмещенный санузел в стиле неоклассика (современная классика) с фасадами в стиле шейкер, серыми фасадами, отдельно стоящей ванной, душем без бортиков, биде, серой плиткой, керамической плиткой, серыми стенами, полом из керамической плитки, врезной раковиной, столешницей из искусственного кварца, серым полом, душем с раздвижными дверями, белой столешницей, тумбой под две раковины, напольной тумбой, многоуровневым потолком и панелями на стенах - последний тренд

Small attic bathroom with white vanity, quartz countertop, subway tile shower, patterned hex tile floor and grey walls
Источник вдохновения для домашнего уюта: маленькая детская ванная комната в классическом стиле с фасадами в стиле шейкер, белыми фасадами, душем в нише, раздельным унитазом, белой плиткой, керамической плиткой, серыми стенами, полом из керамической плитки, врезной раковиной, столешницей из искусственного кварца, разноцветным полом, душем с распашными дверями, белой столешницей, сиденьем для душа, тумбой под одну раковину, встроенной тумбой и сводчатым потолком для на участке и в саду
Источник вдохновения для домашнего уюта: маленькая детская ванная комната в классическом стиле с фасадами в стиле шейкер, белыми фасадами, душем в нише, раздельным унитазом, белой плиткой, керамической плиткой, серыми стенами, полом из керамической плитки, врезной раковиной, столешницей из искусственного кварца, разноцветным полом, душем с распашными дверями, белой столешницей, сиденьем для душа, тумбой под одну раковину, встроенной тумбой и сводчатым потолком для на участке и в саду

Spa Open Feel Masterbath Remodel. Englarged Shower are and used Marble accents and Inlays of tile throughout. Soaking Vessel Tub with some Luxury details. Customized Closets for His and Hers and made great use of space.

Clean lined modern bathroom with slipper bath and pops of pink
Идея дизайна: детская ванная комната среднего размера в стиле фьюжн с плоскими фасадами, отдельно стоящей ванной, открытым душем, инсталляцией, серой плиткой, керамической плиткой, серыми стенами, полом из керамической плитки, консольной раковиной, стеклянной столешницей, серым полом, открытым душем, белой столешницей, тумбой под одну раковину и напольной тумбой
Идея дизайна: детская ванная комната среднего размера в стиле фьюжн с плоскими фасадами, отдельно стоящей ванной, открытым душем, инсталляцией, серой плиткой, керамической плиткой, серыми стенами, полом из керамической плитки, консольной раковиной, стеклянной столешницей, серым полом, открытым душем, белой столешницей, тумбой под одну раковину и напольной тумбой

Elegant hall bath, converted from a bathtub to a zero entry shower with a single slope and linear drain. 1" thick floating shelves, open medicine cabinet, and vanity cabinet were custom made by our Sister company "Imagery Custom".

Farmhouse chic is a delightful balance of design styles that creates a countryside, stress-free, yet contemporary atmosphere. It's much warmer and more uplifting than minimalism. ... Contemporary farmhouse style coordinates clean lines, multiple layers of texture, neutral paint colors and natural finishes. We leveraged the open floor plan to keep this space nice and open while still having defined living areas. The soft tones are consistent throughout the house to help keep the continuity and allow for pops of color or texture to make each room special.

Modern bathroom vanity, a luxurious freestanding bath, overhead shower and Bluetooth integration with high quality finishes, in a monochromatic colour palette

Источник вдохновения для домашнего уюта: детская ванная комната среднего размера в стиле неоклассика (современная классика) с фасадами в стиле шейкер, серыми фасадами, ванной в нише, душем над ванной, раздельным унитазом, белой плиткой, керамической плиткой, серыми стенами, полом из керамической плитки, врезной раковиной, столешницей из искусственного кварца, серым полом, душем с раздвижными дверями, белой столешницей, нишей, тумбой под две раковины и встроенной тумбой

На фото: маленькая главная ванная комната в современном стиле с плоскими фасадами, белыми фасадами, серой плиткой, серыми стенами, полом из керамической плитки, бежевым полом, душем с распашными дверями, бежевой столешницей, тумбой под две раковины и встроенной тумбой для на участке и в саду

A large shower enclosure is surrounded by his and hers vanities.
На фото: большая главная ванная комната в классическом стиле с фасадами с утопленной филенкой, белыми фасадами, отдельно стоящей ванной, душем в нише, серыми стенами, полом из керамической плитки, врезной раковиной, мраморной столешницей, коричневым полом, душем с распашными дверями, бежевой столешницей, тумбой под две раковины и напольной тумбой
На фото: большая главная ванная комната в классическом стиле с фасадами с утопленной филенкой, белыми фасадами, отдельно стоящей ванной, душем в нише, серыми стенами, полом из керамической плитки, врезной раковиной, мраморной столешницей, коричневым полом, душем с распашными дверями, бежевой столешницей, тумбой под две раковины и напольной тумбой

Shop My Design here: https://www.designbychristinaperry.com/historic-edgefield-project-primary-bathroom/

Scroll to view all the angles of this gorgeous bathroom designed by @jenawalker.interiordesign inside our new Barrington Model ?
.
.
.
#nahb #payneandpaynebuilders #barringtongolfclub #luxuryhomes #greenbathroom #masterbathroom #bathroomsofinstagram #customhome #ohiohomebuilder #auroraohio
@jenawalker.interiordesign
?@paulceroky

With form and function in mind, these North Dallas homeowners wanted to update their hall bathroom, particularly for their daughter’s use. The existing bathroom was dark and dated and featured an unsightly powder blue ceramic tile, short ceiling, and a shell sink vanity. The homeowners had visions of removing the existing bathtub and replacing it with a new walk-in shower and updating the hall bathroom with sleek, modern finishes.
OUR CREATIVE SOLUTION
Working with the design and build team at Blackline Renovations, we removed the existing “furr down” (the enclosed area between the cabinets and ceiling) instantly making the space feel much larger. By removing one of the sinks and building a more functional, smaller single vanity, we opened up enough space to shift over the toilet and build in a spacious, walk-in shower. A shallow, full-height linen cabinet was installed in the dead space behind the door to maximize the functionality of the space.
To create the homeowner’s desired modern aesthetic, we installed streamlined, full overlay style cabinetry with slab doors and drawers. Complimenting the sleek cabinet style, we installed large format porcelain tile on the floor in a straight lay pattern. The shower walls were designed with large, white subway tile and the floor tile was cut down and installed as accent bands in the shower surround to create continuity in the space. Polished Brizo Sotria chrome fixtures, a white quartz countertop, frameless vanity mirror, frameless shower door, and polished chrome hardware cap off this simple. yet beautiful modern bathroom makeover.

На фото: главная ванная комната среднего размера в стиле ретро с серыми фасадами, серой плиткой, мраморной плиткой, серыми стенами, полом из керамической плитки, подвесной раковиной, мраморной столешницей, серым полом, серой столешницей, тумбой под одну раковину и встроенной тумбой
Ванная комната с серыми стенами и полом из керамической плитки – фото дизайна интерьера
1