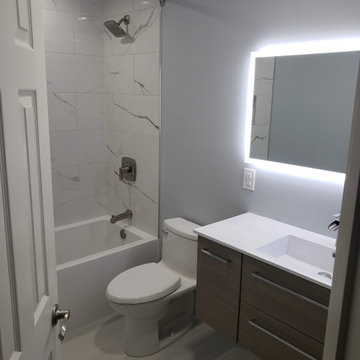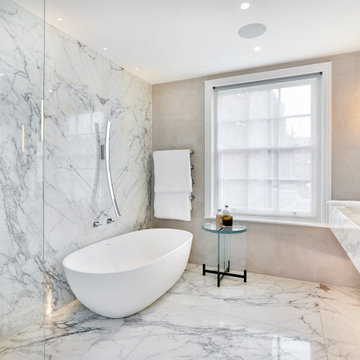Ванная комната с монолитной раковиной и серым полом – фото дизайна интерьера
Сортировать:
Бюджет
Сортировать:Популярное за сегодня
1 - 20 из 10 166 фото
1 из 3

Пример оригинального дизайна: ванная комната в современном стиле с плоскими фасадами, фасадами цвета дерева среднего тона, душевой кабиной, подвесной тумбой, душем в нише, унитазом-моноблоком, черной плиткой, монолитной раковиной, серым полом, душем с распашными дверями, серой столешницей и тумбой под одну раковину

Источник вдохновения для домашнего уюта: ванная комната в стиле ретро с плоскими фасадами, фасадами цвета дерева среднего тона, угловым душем, синей плиткой, монолитной раковиной, серым полом, душем с распашными дверями, белой столешницей и зеркалом с подсветкой

This brownstone, located in Harlem, consists of five stories which had been duplexed to create a two story rental unit and a 3 story home for the owners. The owner hired us to do a modern renovation of their home and rear garden. The garden was under utilized, barely visible from the interior and could only be accessed via a small steel stair at the rear of the second floor. We enlarged the owner’s home to include the rear third of the floor below which had walk out access to the garden. The additional square footage became a new family room connected to the living room and kitchen on the floor above via a double height space and a new sculptural stair. The rear facade was completely restructured to allow us to install a wall to wall two story window and door system within the new double height space creating a connection not only between the two floors but with the outside. The garden itself was terraced into two levels, the bottom level of which is directly accessed from the new family room space, the upper level accessed via a few stone clad steps. The upper level of the garden features a playful interplay of stone pavers with wood decking adjacent to a large seating area and a new planting bed. Wet bar cabinetry at the family room level is mirrored by an outside cabinetry/grill configuration as another way to visually tie inside to out. The second floor features the dining room, kitchen and living room in a large open space. Wall to wall builtins from the front to the rear transition from storage to dining display to kitchen; ending at an open shelf display with a fireplace feature in the base. The third floor serves as the children’s floor with two bedrooms and two ensuite baths. The fourth floor is a master suite with a large bedroom and a large bathroom bridged by a walnut clad hall that conceals a closet system and features a built in desk. The master bath consists of a tiled partition wall dividing the space to create a large walkthrough shower for two on one side and showcasing a free standing tub on the other. The house is full of custom modern details such as the recessed, lit handrail at the house’s main stair, floor to ceiling glass partitions separating the halls from the stairs and a whimsical builtin bench in the entry.

The hall bathroom was designed with a new grey/blue furniture style vanity, giving the space a splash of color, and topped with a pure white Porcelain integrated sink. A new tub was installed with a tall but thin-framed sliding glass door—a thoughtful design to accommodate taller family and guests. The shower walls were finished in a Porcelain marble-looking tile to match the vanity and floor tile, a beautiful deep blue that also grounds the space and pulls everything together. All-in-all, Gayler Design Build took a small cramped bathroom and made it feel spacious and airy, even without a window!

Стильный дизайн: огромная главная ванная комната в современном стиле с накладной ванной, бетонным полом, серым полом, белой столешницей, светлыми деревянными фасадами, серой плиткой, керамогранитной плиткой, белыми стенами, монолитной раковиной, тумбой под две раковины, подвесной тумбой и плоскими фасадами - последний тренд

Enlarged Masterbath by adding square footage from girl's bath, in medium sized ranch, Boulder CO
На фото: маленькая ванная комната в современном стиле с плоскими фасадами, белыми фасадами, ванной в нише, душем над ванной, инсталляцией, стеклянной плиткой, фиолетовыми стенами, полом из керамической плитки, монолитной раковиной, столешницей из искусственного камня, серым полом, шторкой для ванной, белой столешницей и душевой кабиной для на участке и в саду с
На фото: маленькая ванная комната в современном стиле с плоскими фасадами, белыми фасадами, ванной в нише, душем над ванной, инсталляцией, стеклянной плиткой, фиолетовыми стенами, полом из керамической плитки, монолитной раковиной, столешницей из искусственного камня, серым полом, шторкой для ванной, белой столешницей и душевой кабиной для на участке и в саду с

ADU luxury bathroom with two head shower and shower bench.
На фото: маленькая ванная комната в стиле ретро с плоскими фасадами, белыми фасадами, душем в нише, унитазом-моноблоком, черно-белой плиткой, керамической плиткой, белыми стенами, полом из керамической плитки, душевой кабиной, монолитной раковиной, столешницей из ламината, серым полом, душем с раздвижными дверями, белой столешницей, сиденьем для душа, тумбой под одну раковину, встроенной тумбой и панелями на части стены для на участке и в саду с
На фото: маленькая ванная комната в стиле ретро с плоскими фасадами, белыми фасадами, душем в нише, унитазом-моноблоком, черно-белой плиткой, керамической плиткой, белыми стенами, полом из керамической плитки, душевой кабиной, монолитной раковиной, столешницей из ламината, серым полом, душем с раздвижными дверями, белой столешницей, сиденьем для душа, тумбой под одну раковину, встроенной тумбой и панелями на части стены для на участке и в саду с

2022 NARI META GOLD AWARD
Свежая идея для дизайна: ванная комната в стиле ретро с плоскими фасадами, белыми фасадами, белыми стенами, монолитной раковиной, серым полом, белой столешницей, тумбой под две раковины, подвесной тумбой, балками на потолке, потолком из вагонки и сводчатым потолком - отличное фото интерьера
Свежая идея для дизайна: ванная комната в стиле ретро с плоскими фасадами, белыми фасадами, белыми стенами, монолитной раковиной, серым полом, белой столешницей, тумбой под две раковины, подвесной тумбой, балками на потолке, потолком из вагонки и сводчатым потолком - отличное фото интерьера

The concrete looking hex tiles on the floor and the wainscoting with simple white rectangular tiles in stack bond pattern present just enough interest to the bathroom. The integrated concrete sink with chunky wood shelves below are a perfect vanity unit to complete this farmhouse theme bathroom.

We combined brushed black fitting along with marble and concrete tiles and a wooden vanity to create gentle industrial hints in this family bathroom.
There is heaps of storage for all the family to use and the feature lighting make it a welcoming space at all times of day, There is even a jacuzzi bath and TV for those luxurious weekend evening staying home.

Modern Bathroom Remodel -Tub To Walking Shower Conversion
Источник вдохновения для домашнего уюта: маленькая ванная комната в стиле модернизм с фасадами с утопленной филенкой, серыми фасадами, открытым душем, унитазом-моноблоком, белой плиткой, керамической плиткой, белыми стенами, полом из керамической плитки, душевой кабиной, монолитной раковиной, мраморной столешницей, серым полом, открытым душем, белой столешницей, нишей, тумбой под одну раковину и напольной тумбой для на участке и в саду
Источник вдохновения для домашнего уюта: маленькая ванная комната в стиле модернизм с фасадами с утопленной филенкой, серыми фасадами, открытым душем, унитазом-моноблоком, белой плиткой, керамической плиткой, белыми стенами, полом из керамической плитки, душевой кабиной, монолитной раковиной, мраморной столешницей, серым полом, открытым душем, белой столешницей, нишей, тумбой под одну раковину и напольной тумбой для на участке и в саду

Daylighting with clerestories and solar tubes reduce daytime lighting requirements for baths and dressing areas
На фото: главная ванная комната среднего размера в стиле модернизм с плоскими фасадами, серыми фасадами, душем без бортиков, серой плиткой, керамогранитной плиткой, белыми стенами, полом из керамогранита, монолитной раковиной, столешницей из искусственного кварца, серым полом, открытым душем, белой столешницей, тумбой под одну раковину и встроенной тумбой
На фото: главная ванная комната среднего размера в стиле модернизм с плоскими фасадами, серыми фасадами, душем без бортиков, серой плиткой, керамогранитной плиткой, белыми стенами, полом из керамогранита, монолитной раковиной, столешницей из искусственного кварца, серым полом, открытым душем, белой столешницей, тумбой под одну раковину и встроенной тумбой

共用の浴室です。ヒバ材で囲まれた空間です。落とし込まれた大きな浴槽から羊蹄山を眺めることができます。浴槽端のスノコを通ってテラスに出ることも可能です。
На фото: большая главная ванная комната в стиле рустика с черными фасадами, гидромассажной ванной, душевой комнатой, унитазом-моноблоком, коричневой плиткой, бежевыми стенами, полом из керамогранита, монолитной раковиной, столешницей из дерева, серым полом, душем с распашными дверями, черной столешницей, окном, тумбой под две раковины, встроенной тумбой, деревянным потолком и любой отделкой стен с
На фото: большая главная ванная комната в стиле рустика с черными фасадами, гидромассажной ванной, душевой комнатой, унитазом-моноблоком, коричневой плиткой, бежевыми стенами, полом из керамогранита, монолитной раковиной, столешницей из дерева, серым полом, душем с распашными дверями, черной столешницей, окном, тумбой под две раковины, встроенной тумбой, деревянным потолком и любой отделкой стен с

The principal Bathroom is a clean, modern space where everything has its place. The double sinks are a single, integrated top that sits upon a custom designed vanity that floats above the heated tile floor. Tall storage cabinets sit on either side with an open niche and glass shelf for often used items. Wall mounted faucets keep the countertop tidy and a wide mirror with 3 LED light strips make morning prep a little easier. The large scale porcelain floor tile wraps up the vanity wall as well as into the shower.

Ducha bajo hueco escalera.
Пример оригинального дизайна: главная ванная комната среднего размера в стиле модернизм с фасадами островного типа, серыми фасадами, душем без бортиков, инсталляцией, белой плиткой, керамической плиткой, белыми стенами, полом из керамогранита, монолитной раковиной, столешницей из искусственного кварца, серым полом, душем с распашными дверями, серой столешницей, сиденьем для душа, тумбой под одну раковину, подвесной тумбой и сводчатым потолком
Пример оригинального дизайна: главная ванная комната среднего размера в стиле модернизм с фасадами островного типа, серыми фасадами, душем без бортиков, инсталляцией, белой плиткой, керамической плиткой, белыми стенами, полом из керамогранита, монолитной раковиной, столешницей из искусственного кварца, серым полом, душем с распашными дверями, серой столешницей, сиденьем для душа, тумбой под одну раковину, подвесной тумбой и сводчатым потолком

Mid-sized bathroom including porcelain marble tile in the shower stall with a Custom Niche and Deep Soaking Tub. Porcelain marble floor tile. Floating Vanity and Integrated white Engineered Quartz countertop sink. Also, a two-piece toilet surrounded in Blue/Gray walls.

Mid-sized bathroom including porcelain marble tile in the shower stall with a Custom Niche and Deep Soaking Tub. Porcelain marble floor tile. Floating Vanity and Integrated white Engineered Quartz countertop sink. Also, a two-piece toilet surrounded in Blue/Gray walls.

Свежая идея для дизайна: главная ванная комната среднего размера в современном стиле с плоскими фасадами, фасадами цвета дерева среднего тона, накладной ванной, зеленой плиткой, плиткой кабанчик, разноцветными стенами, монолитной раковиной, серым полом, белой столешницей и напольной тумбой - отличное фото интерьера

Идея дизайна: ванная комната среднего размера в стиле модернизм с плоскими фасадами, белыми фасадами, угловым душем, раздельным унитазом, белой плиткой, керамогранитной плиткой, белыми стенами, бетонным полом, монолитной раковиной, столешницей из искусственного кварца, серым полом, открытым душем и белой столешницей

Стильный дизайн: большая главная ванная комната в современном стиле с мраморной столешницей, белыми фасадами, отдельно стоящей ванной, открытым душем, серой плиткой, бежевыми стенами, монолитной раковиной, серым полом, открытым душем и белой столешницей - последний тренд
Ванная комната с монолитной раковиной и серым полом – фото дизайна интерьера
1