Ванная комната с душем без бортиков и розовой плиткой – фото дизайна интерьера
Сортировать:Популярное за сегодня
1 - 20 из 225 фото

Brunswick Parlour transforms a Victorian cottage into a hard-working, personalised home for a family of four.
Our clients loved the character of their Brunswick terrace home, but not its inefficient floor plan and poor year-round thermal control. They didn't need more space, they just needed their space to work harder.
The front bedrooms remain largely untouched, retaining their Victorian features and only introducing new cabinetry. Meanwhile, the main bedroom’s previously pokey en suite and wardrobe have been expanded, adorned with custom cabinetry and illuminated via a generous skylight.
At the rear of the house, we reimagined the floor plan to establish shared spaces suited to the family’s lifestyle. Flanked by the dining and living rooms, the kitchen has been reoriented into a more efficient layout and features custom cabinetry that uses every available inch. In the dining room, the Swiss Army Knife of utility cabinets unfolds to reveal a laundry, more custom cabinetry, and a craft station with a retractable desk. Beautiful materiality throughout infuses the home with warmth and personality, featuring Blackbutt timber flooring and cabinetry, and selective pops of green and pink tones.
The house now works hard in a thermal sense too. Insulation and glazing were updated to best practice standard, and we’ve introduced several temperature control tools. Hydronic heating installed throughout the house is complemented by an evaporative cooling system and operable skylight.
The result is a lush, tactile home that increases the effectiveness of every existing inch to enhance daily life for our clients, proving that good design doesn’t need to add space to add value.

Une douche complètement recouverte de zelliges écailles en rose-beige avec sa petite niche intégrée.
Источник вдохновения для домашнего уюта: маленькая ванная комната в стиле шебби-шик с душевой кабиной, плоскими фасадами, белыми фасадами, душем без бортиков, инсталляцией, розовой плиткой, розовыми стенами, настольной раковиной, столешницей из дерева, бежевым полом, открытым душем, тумбой под одну раковину и подвесной тумбой для на участке и в саду
Источник вдохновения для домашнего уюта: маленькая ванная комната в стиле шебби-шик с душевой кабиной, плоскими фасадами, белыми фасадами, душем без бортиков, инсталляцией, розовой плиткой, розовыми стенами, настольной раковиной, столешницей из дерева, бежевым полом, открытым душем, тумбой под одну раковину и подвесной тумбой для на участке и в саду

The perfect bathroom for a pink loving client!
Пример оригинального дизайна: маленькая ванная комната в современном стиле с плоскими фасадами, фасадами цвета дерева среднего тона, душем без бортиков, раздельным унитазом, розовой плиткой, керамогранитной плиткой, розовыми стенами, полом из керамогранита, душевой кабиной, врезной раковиной, мраморной столешницей, бежевым полом, открытым душем и белой столешницей для на участке и в саду
Пример оригинального дизайна: маленькая ванная комната в современном стиле с плоскими фасадами, фасадами цвета дерева среднего тона, душем без бортиков, раздельным унитазом, розовой плиткой, керамогранитной плиткой, розовыми стенами, полом из керамогранита, душевой кабиной, врезной раковиной, мраморной столешницей, бежевым полом, открытым душем и белой столешницей для на участке и в саду
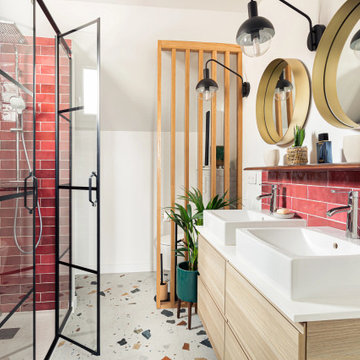
Salle de bains joyeuse, aux couleurs chaudes. Le sol terrazzo donne une note vintage et tendance à cette pièce d'eau.
Пример оригинального дизайна: ванная комната в стиле фьюжн с душем без бортиков, розовой плиткой, керамической плиткой, полом из терраццо, накладной раковиной, душем с распашными дверями и тумбой под две раковины
Пример оригинального дизайна: ванная комната в стиле фьюжн с душем без бортиков, розовой плиткой, керамической плиткой, полом из терраццо, накладной раковиной, душем с распашными дверями и тумбой под две раковины

A calm pink bathroom for a family home.
Свежая идея для дизайна: детская ванная комната среднего размера в современном стиле с отдельно стоящей ванной, душем без бортиков, инсталляцией, розовой плиткой, керамической плиткой, розовыми стенами, полом из цементной плитки, подвесной раковиной, столешницей терраццо, розовым полом, душем с раздвижными дверями, разноцветной столешницей, акцентной стеной, тумбой под одну раковину и встроенной тумбой - отличное фото интерьера
Свежая идея для дизайна: детская ванная комната среднего размера в современном стиле с отдельно стоящей ванной, душем без бортиков, инсталляцией, розовой плиткой, керамической плиткой, розовыми стенами, полом из цементной плитки, подвесной раковиной, столешницей терраццо, розовым полом, душем с раздвижными дверями, разноцветной столешницей, акцентной стеной, тумбой под одну раковину и встроенной тумбой - отличное фото интерьера

Este baño en suite en el que se ha jugado con los tonos azules del alicatado de WOW, madera y tonos grises. Esta reforma de baño tiene una bañera exenta y una ducha de obra, en la que se ha utilizado el mismo pavimento con acabado cementoso que la zona general del baño. Con este acabo cementoso en los espacios se ha conseguido crear un estilo atemporal que no pasará de moda. Se ha instalado grifería empotrada tanto en la ducha como en el lavabo, un baño muy elegante al que le sumamos calidez con el mobiliario de madera.

We had the pleasure of renovating this small A-frame style house at the foot of the Minnewaska Ridge. The kitchen was a simple, Scandinavian inspired look with the flat maple fronts. In one bathroom we did a pastel pink vertical stacked-wall with a curbless shower floor. In the second bath it was light and bright with a skylight and larger subway tile up to the ceiling.

This 1960s home was in original condition and badly in need of some functional and cosmetic updates. We opened up the great room into an open concept space, converted the half bathroom downstairs into a full bath, and updated finishes all throughout with finishes that felt period-appropriate and reflective of the owner's Asian heritage.
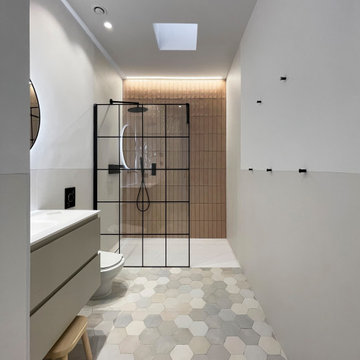
Cuarto de baño con azulejos de color nude de LÁntique Colonial de Porcelanosa, con mampara y grifos negros. En este baño pusimos una claraboya para aportar luminosidad.
Bathroom with nude-colored tiles by LÁntique Colonial by Porcelanosa, with a screen and black taps. In this bathroom we put a skylight to provide light.
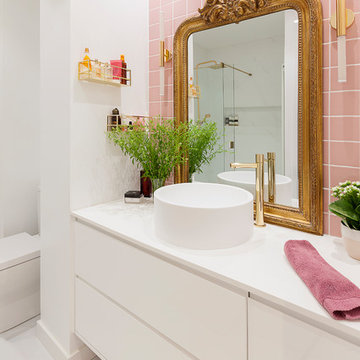
Distribución y proyecto de interiorismo en baño principal. Azulejo rosa en el frente de lavabo junto con espejo de Maisons du Monde. Apliques diseñados a medida para el cliente.
Estantes bañados en oro para la pared diseñados a medida.
Lavabo de krion de Porcelanosa
Fotografía: Laura Casas Amor

Wall hung ADP Glacier vanity in Natural Oak with a matching asymmetric mirror cabinet with open shelves on one side. Beneath the vanity is LED strip lighting on a sensor.
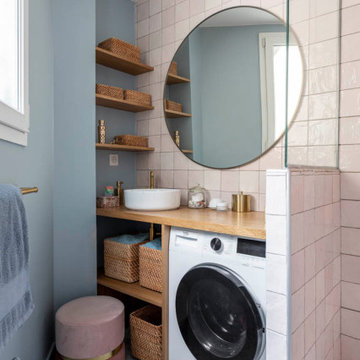
La salle d’eau avec sa forme atypique, comporte aujourd’hui une douche à l’italienne confortable et un plan vasque réalisé sur mesure pour s’adapter à la forme atypique du lieu. La faïence aux effets zelliges roses

Une belle et grande maison de l’Île Saint Denis, en bord de Seine. Ce qui aura constitué l’un de mes plus gros défis ! Madame aime le pop, le rose, le batik, les 50’s-60’s-70’s, elle est tendre, romantique et tient à quelques références qui ont construit ses souvenirs de maman et d’amoureuse. Monsieur lui, aime le minimalisme, le minéral, l’art déco et les couleurs froides (et le rose aussi quand même!). Tous deux aiment les chats, les plantes, le rock, rire et voyager. Ils sont drôles, accueillants, généreux, (très) patients mais (super) perfectionnistes et parfois difficiles à mettre d’accord ?
Et voilà le résultat : un mix and match de folie, loin de mes codes habituels et du Wabi-sabi pur et dur, mais dans lequel on retrouve l’essence absolue de cette démarche esthétique japonaise : donner leur chance aux objets du passé, respecter les vibrations, les émotions et l’intime conviction, ne pas chercher à copier ou à être « tendance » mais au contraire, ne jamais oublier que nous sommes des êtres uniques qui avons le droit de vivre dans un lieu unique. Que ce lieu est rare et inédit parce que nous l’avons façonné pièce par pièce, objet par objet, motif par motif, accord après accord, à notre image et selon notre cœur. Cette maison de bord de Seine peuplée de trouvailles vintage et d’icônes du design respire la bonne humeur et la complémentarité de ce couple de clients merveilleux qui resteront des amis. Des clients capables de franchir l’Atlantique pour aller chercher des miroirs que je leur ai proposés mais qui, le temps de passer de la conception à la réalisation, sont sold out en France. Des clients capables de passer la journée avec nous sur le chantier, mètre et niveau à la main, pour nous aider à traquer la perfection dans les finitions. Des clients avec qui refaire le monde, dans la quiétude du jardin, un verre à la main, est un pur moment de bonheur. Merci pour votre confiance, votre ténacité et votre ouverture d’esprit. ????
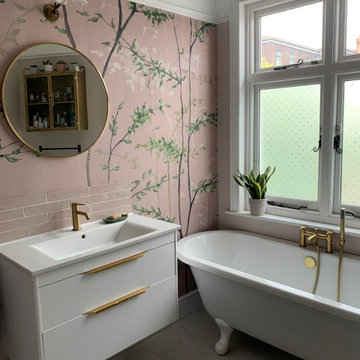
Источник вдохновения для домашнего уюта: детская ванная комната в современном стиле с белыми фасадами, отдельно стоящей ванной, душем без бортиков, розовой плиткой, керамической плиткой, розовыми стенами, полом из керамогранита, монолитной раковиной, белым полом, душем с раздвижными дверями, тумбой под одну раковину, подвесной тумбой и обоями на стенах
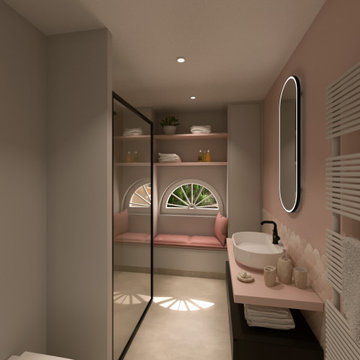
Renovation d'un appartement dans un immeuble "belle époque" dans le centre de Nice.
Идея дизайна: ванная комната среднего размера в стиле неоклассика (современная классика) с фасадами с декоративным кантом, серыми фасадами, душем без бортиков, инсталляцией, розовой плиткой, керамической плиткой, серыми стенами, бетонным полом, душевой кабиной, настольной раковиной, столешницей из дерева, серым полом, открытым душем, розовой столешницей, окном, тумбой под одну раковину и встроенной тумбой
Идея дизайна: ванная комната среднего размера в стиле неоклассика (современная классика) с фасадами с декоративным кантом, серыми фасадами, душем без бортиков, инсталляцией, розовой плиткой, керамической плиткой, серыми стенами, бетонным полом, душевой кабиной, настольной раковиной, столешницей из дерева, серым полом, открытым душем, розовой столешницей, окном, тумбой под одну раковину и встроенной тумбой
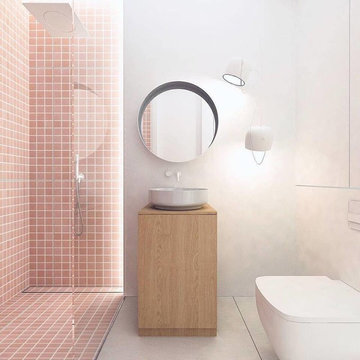
Think Pink- Modern design shows a soft side in this well-thought out bath. Sleek Shower is lined with Winckelmans porcelain tile 5cm Pink squares. Project by @anna.thurow
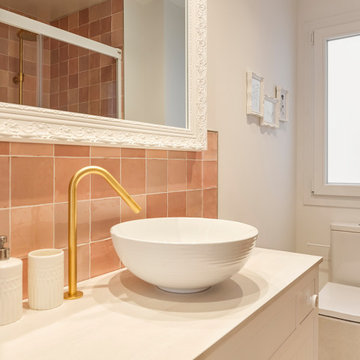
Este baño en suite en el que se ha jugado con los tonos azules del alicatado de WOW, madera y tonos grises. Esta reforma de baño tiene una bañera exenta y una ducha de obra, en la que se ha utilizado el mismo pavimento con acabado cementoso que la zona general del baño. Con este acabo cementoso en los espacios se ha conseguido crear un estilo atemporal que no pasará de moda. Se ha instalado grifería empotrada tanto en la ducha como en el lavabo, un baño muy elegante al que le sumamos calidez con el mobiliario de madera.
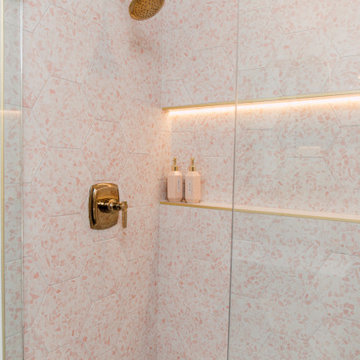
Hall bath redesigned to include a curbless shower and stunning gold accents. Complete with a wallpaper feature wall, floating vanity, large format floor tile, pink hexagon shower tiles and a lighted niche.
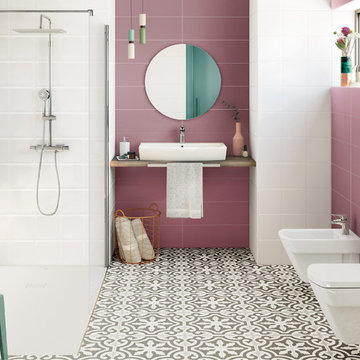
Свежая идея для дизайна: ванная комната в современном стиле с бежевыми фасадами, душем без бортиков, инсталляцией, розовой плиткой, розовыми стенами, настольной раковиной, открытым душем и бежевой столешницей - отличное фото интерьера

Идея дизайна: ванная комната в современном стиле с плоскими фасадами, черными фасадами, душем без бортиков, инсталляцией, розовой плиткой, накладной раковиной, серым полом, разноцветной столешницей, тумбой под одну раковину и встроенной тумбой
Ванная комната с душем без бортиков и розовой плиткой – фото дизайна интерьера
1