Ванная комната с коричневыми фасадами и разноцветными стенами – фото дизайна интерьера
Сортировать:
Бюджет
Сортировать:Популярное за сегодня
1 - 20 из 538 фото
1 из 3

Il bagno degli ospiti è caratterizzato da un mobile sospeso in cannettato noce Canaletto posto all'interno di una nicchia e di fronte due colonne una a giorno e una chiusa. La doccia è stata posizionata in fondo al bagno per recuperare più spazio possibile. La chicca di questo bagno è sicuramente la tenda della doccia dove abbiamo utilizzato un tessuto impermeabile adatto per queste situazioni. E’ idrorepellente, bianco ed ha un effetto molto setoso e non plasticoso.
Foto di Simone Marulli
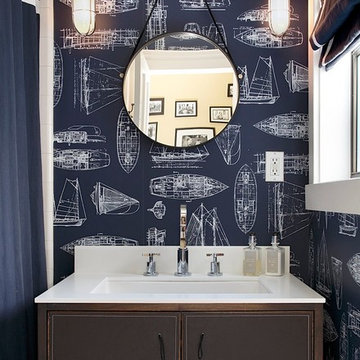
Eric Rorer
На фото: ванная комната в современном стиле с плоскими фасадами, коричневыми фасадами, разноцветными стенами и белой столешницей
На фото: ванная комната в современном стиле с плоскими фасадами, коричневыми фасадами, разноцветными стенами и белой столешницей

На фото: серо-белая ванная комната среднего размера в стиле модернизм с душевой кабиной, тумбой под две раковины, напольной тумбой, плоскими фасадами, коричневыми фасадами, душевой комнатой, унитазом-моноблоком, разноцветной плиткой, мраморной плиткой, разноцветными стенами, полом из мозаичной плитки, накладной раковиной, столешницей из гранита, разноцветным полом, душем с распашными дверями, белой столешницей, зеркалом с подсветкой и многоуровневым потолком с

На фото: детский совмещенный санузел среднего размера в стиле кантри с плоскими фасадами, коричневыми фасадами, ванной на ножках, разноцветной плиткой, разноцветными стенами, полом из керамогранита, монолитной раковиной, мраморной столешницей, разноцветным полом, серой столешницей, напольной тумбой, деревянным потолком и обоями на стенах

This modern design was achieved through chrome fixtures, a smoky taupe color palette and creative lighting. There is virtually no wood in this contemporary master bathroom—even the doors are framed in metal.

Nestled within an established west-end enclave, this transformation is both contemporary yet traditional—in keeping with the surrounding neighbourhood's aesthetic. A family home is refreshed with a spacious master suite, large, bright kitchen suitable for both casual gatherings and entertaining, and a sizeable rear addition. The kitchen's crisp, clean palette is the perfect neutral foil for the handmade backsplash, and generous floor-to-ceiling windows provide a vista to the lush green yard and onto the Humber ravine. The rear 2-storey addition is blended seamlessly with the existing home, revealing a new master suite bedroom and sleek ensuite with bold blue tiling. Two additional additional bedrooms were refreshed to update juvenile kids' rooms to more mature finishes and furniture—appropriate for young adults.
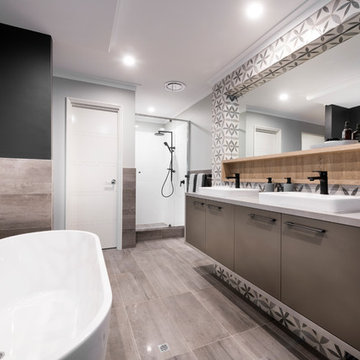
На фото: главная ванная комната в морском стиле с плоскими фасадами, коричневыми фасадами, отдельно стоящей ванной, душем в нише, разноцветными стенами, настольной раковиной, душем с распашными дверями и серой столешницей с

This Shower was tiled with an off white 12x24 on the two side walls and bathroom floor. The back wall and dam were accented with 18x30 gray tile and we used a 1/2x1/2 glass in the back of both shelves and 1x1 on the shower floor.

The design of this bathroom exudes a sense of minimalist elegance, combining clean lines, functional elements, and subtle details. The top-mount rounded sink, floating vanity with finger-pull handles, and wall-mounted taps create a cohesive and visually appealing space that is both practical and stylish.

Идея дизайна: маленькая ванная комната в морском стиле с душевой кабиной, мраморной столешницей, плоскими фасадами, коричневыми фасадами, подвесной тумбой, душем в нише, синей плиткой, разноцветной плиткой, белой плиткой, разноцветными стенами, настольной раковиной, разноцветным полом, душем с распашными дверями, белой столешницей, нишей и тумбой под одну раковину для на участке и в саду
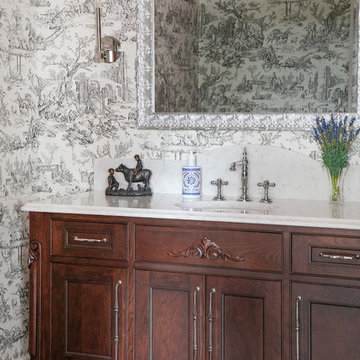
https://genevacabinet.com
Geneva Cabinet Company, LLC. - Lake Geneva, WI. - French Countryside design is defined by elegant simplicity with a touch of embellishment. Cabinetry from Plato Woodwork, Inc provides perfect proportions and curvaceous detailing with applied moldings and rich finishes.
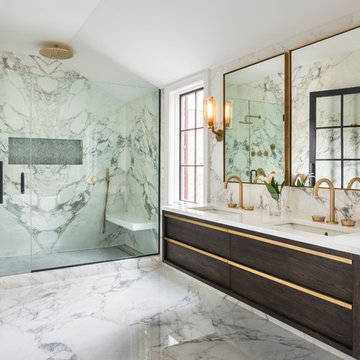
Идея дизайна: главная ванная комната в современном стиле с плоскими фасадами, коричневыми фасадами, душем в нише, разноцветными стенами, врезной раковиной, разноцветным полом, душем с распашными дверями и белой столешницей

Walnut floating vanities in newly remodeled master bath. Vanities have all drawers below the counter including a top drawer under the sinks.
На фото: большая главная ванная комната в современном стиле с плоскими фасадами, коричневыми фасадами, отдельно стоящей ванной, душевой комнатой, унитазом-моноблоком, белой плиткой, керамической плиткой, разноцветными стенами, полом из керамогранита, настольной раковиной, столешницей из искусственного кварца, белым полом, открытым душем, белой столешницей, сиденьем для душа, тумбой под две раковины, подвесной тумбой и сводчатым потолком
На фото: большая главная ванная комната в современном стиле с плоскими фасадами, коричневыми фасадами, отдельно стоящей ванной, душевой комнатой, унитазом-моноблоком, белой плиткой, керамической плиткой, разноцветными стенами, полом из керамогранита, настольной раковиной, столешницей из искусственного кварца, белым полом, открытым душем, белой столешницей, сиденьем для душа, тумбой под две раковины, подвесной тумбой и сводчатым потолком
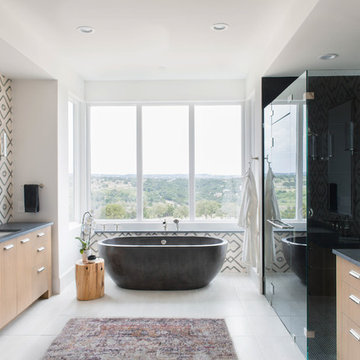
Reagen Taylor Photography
Свежая идея для дизайна: главная ванная комната в стиле неоклассика (современная классика) с плоскими фасадами, коричневыми фасадами, отдельно стоящей ванной, душем в нише, черной плиткой, разноцветными стенами, врезной раковиной, белым полом и душем с распашными дверями - отличное фото интерьера
Свежая идея для дизайна: главная ванная комната в стиле неоклассика (современная классика) с плоскими фасадами, коричневыми фасадами, отдельно стоящей ванной, душем в нише, черной плиткой, разноцветными стенами, врезной раковиной, белым полом и душем с распашными дверями - отличное фото интерьера
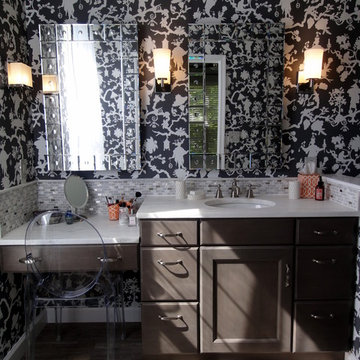
This masterbath is in a 1990's condo and was ready for an update! Space was limited but by staggering the vanity with makeup counter is both multi-purpose and gives the illusion of more space. The listello accent is a combination of glass, stainless and stone tile and puts some sparkle into the room. The Elmwood cabinetry is in the Knight's Armor finish. The sconces are by Restoration Hardware. The marble counter is Calacutta Gold. There are ways to save money in a remodel which you can then put into other items. The listello was actually 12x12 tile cut into strips. The flooring looks like wood but is porcelain tile by The Tile Shop. Design by Carol Luke. Photo by KJ Krammes

This Italian Villa bathroom vanity features a custom built-in dark wood vanity.
Стильный дизайн: огромная главная ванная комната в средиземноморском стиле с фасадами островного типа, коричневыми фасадами, отдельно стоящей ванной, душем в нише, унитазом-моноблоком, разноцветной плиткой, зеркальной плиткой, разноцветными стенами, полом из травертина, настольной раковиной, столешницей из гранита, разноцветным полом, открытым душем и разноцветной столешницей - последний тренд
Стильный дизайн: огромная главная ванная комната в средиземноморском стиле с фасадами островного типа, коричневыми фасадами, отдельно стоящей ванной, душем в нише, унитазом-моноблоком, разноцветной плиткой, зеркальной плиткой, разноцветными стенами, полом из травертина, настольной раковиной, столешницей из гранита, разноцветным полом, открытым душем и разноцветной столешницей - последний тренд

This image showcases the luxurious design features of the principal ensuite, embodying a perfect blend of elegance and functionality. The focal point of the space is the expansive double vanity unit, meticulously crafted to provide ample storage and countertop space for two. Its sleek lines and modern design aesthetic add a touch of sophistication to the room.
The feature tile, serves as a striking focal point, infusing the space with texture and visual interest. It's a bold geometric pattern, and intricate mosaic, elevating the design of the ensuite, adding a sense of luxury and personality.
Natural lighting floods the room through large windows illuminating the space and enhancing its spaciousness. The abundance of natural light creates a warm and inviting atmosphere, while also highlighting the beauty of the design elements and finishes.
Overall, this principal ensuite epitomizes modern luxury, offering a serene retreat where residents can unwind and rejuvenate in style. Every design feature is thoughtfully curated to create a luxurious and functional space that exceeds expectations.
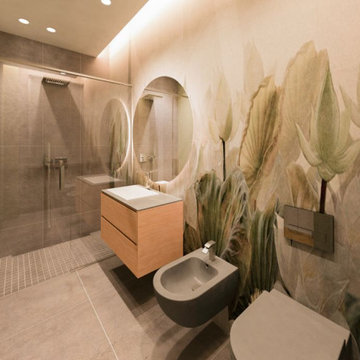
il bagno padronale, direttamente collegato alla camera matrimoniale. Rilassante e nel contempo elegante, grazie alla carta da parati adatta per luoghi umidi.
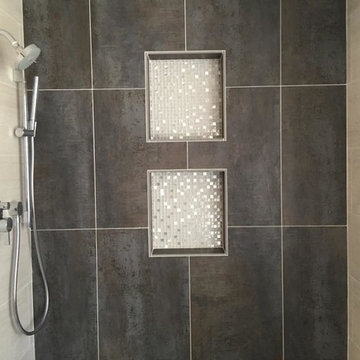
This Shower was tiled with an off white 12x24 on the two side walls and bathroom floor. The back wall and dam were accented with 18x30 gray tile and we used a 1/2x1/2 glass in the back of both shelves and 1x1 on the shower floor.
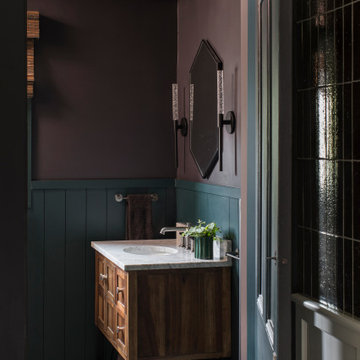
Стильный дизайн: маленькая ванная комната в средиземноморском стиле с фасадами островного типа, коричневыми фасадами, разноцветными стенами, душевой кабиной, врезной раковиной, столешницей из кварцита, черным полом, белой столешницей, тумбой под одну раковину, напольной тумбой и панелями на части стены для на участке и в саду - последний тренд
Ванная комната с коричневыми фасадами и разноцветными стенами – фото дизайна интерьера
1