Ванная комната с разноцветным полом – фото дизайна интерьера
Сортировать:
Бюджет
Сортировать:Популярное за сегодня
121 - 140 из 30 601 фото
1 из 2
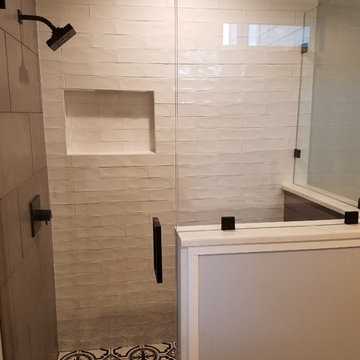
This bathroom features a shaker pocket door with farmhouse style sink, faucet, and quartz countertop that looks like concrete but is much more durable. The vanity cabinet is custom built and stained to client's specifications. The shower has multiple modern styles incorporated; including a larger wall tile and seat on opposite walls, with beveled subway tile and niche on the adjacent wall. The bathroom floor is wood plank style flooring. The shower is finished off with a spot free treatment to the 1/2 inch frameless glass partition and door with hardware.

This bathroom is situated on the second floor of an apartment overlooking Albert Park Beach. The bathroom has a window view and the owners wanted to ensure a relaxed feeling was created in this space drawing on the elements of the ocean, with the organic forms. Raw materials like the pebble stone floor, concrete basins and bath were carefully selected to blend seamlessly and create a muted colour palette.
Tactile forms engage the user in an environment that is atypical to the clinical/ white space most expect. The pebble floor, with the addition of under floor heating, adds a sensory element pertaining to a day spa.
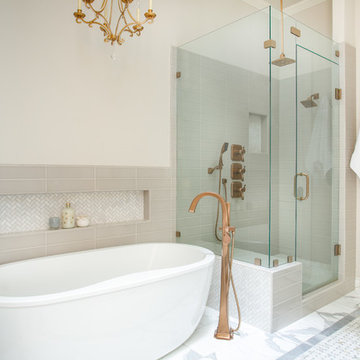
An updated master bath with hints of traditional styling really helped create the perfect oasis for these empty nesters. A few things on the wish list: a large mirror, and seated vanity space, a new freestanding tub, and a more open shower look with lots of options! Take a look at all of the fun materials that brought this space to life.
Cabinetry: Ultracraft, Charlotte door, Maple in Arctic White paint
Hardware: Emtek Windsor Crystal Knob, French Antique
Counters and backsplash: Cambria quartz, Highgate, 3cm with demi-bullnose edge
Sinks: Decolav Andra Oval Semi-Recessed Vitreous China Lavatory in white
Faucets, Plumbing fixtures and accessories: Brizo Virage collection in Brilliance Brushed Bronze
Tub: Jason Hydrotherapy, Forma collection AD553PX soaking tub
Tile floor: main floor is Marble Systems Calacatta Gold honed 12x12 with matching formed base molding; tiled rug is the Calacatta Gold Modern Polished basket weave with a border made of the Allure light 2.75x5.5 pieces
Shower/Tub tile: main wall tile is Arizona Tile H-Line Pumice Glossy 4x16 ceramic tile; inserts are Marble Systems Show White polished 1x2 herringbone with the Calacatta Gold 5/8x5/8 staggered mosaic on the shower floor
Mirror: custom made by Alamo Glass with a Universal Arquati frame
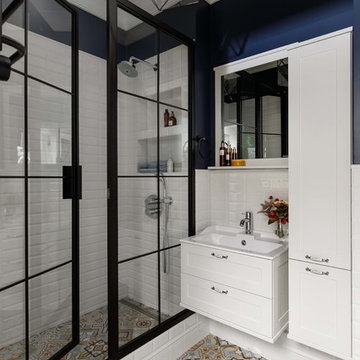
Идея дизайна: ванная комната среднего размера в стиле неоклассика (современная классика) с белой плиткой, керамической плиткой, полом из керамической плитки, душевой кабиной, разноцветным полом, синими стенами, душем с распашными дверями, фасадами в стиле шейкер, белыми фасадами и консольной раковиной

На фото: главная ванная комната в современном стиле с светлыми деревянными фасадами, серой плиткой, белыми стенами, накладной раковиной, разноцветным полом, открытым душем, плиткой кабанчик, полом из керамической плитки, мраморной столешницей, открытым душем, разноцветной столешницей и плоскими фасадами

First floor bathroom
На фото: маленькая ванная комната в стиле кантри с фасадами в стиле шейкер, фасадами цвета дерева среднего тона, душем в нише, раздельным унитазом, белой плиткой, плиткой кабанчик, бежевыми стенами, полом из керамической плитки, душевой кабиной, врезной раковиной, столешницей из искусственного камня, разноцветным полом, душем с распашными дверями и белой столешницей для на участке и в саду
На фото: маленькая ванная комната в стиле кантри с фасадами в стиле шейкер, фасадами цвета дерева среднего тона, душем в нише, раздельным унитазом, белой плиткой, плиткой кабанчик, бежевыми стенами, полом из керамической плитки, душевой кабиной, врезной раковиной, столешницей из искусственного камня, разноцветным полом, душем с распашными дверями и белой столешницей для на участке и в саду

Источник вдохновения для домашнего уюта: маленькая детская ванная комната в стиле неоклассика (современная классика) с темными деревянными фасадами, ванной в нише, душем над ванной, раздельным унитазом, серой плиткой, керамической плиткой, серыми стенами, врезной раковиной, мраморной столешницей, разноцветным полом, шторкой для ванной, белой столешницей и фасадами с утопленной филенкой для на участке и в саду
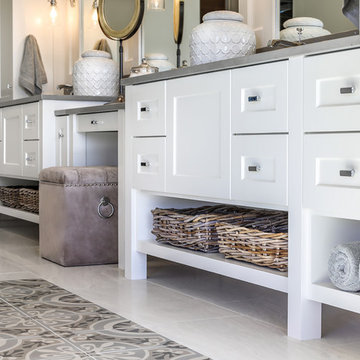
On the main level of Hearth and Home is a full luxury master suite complete with all the bells and whistles. Access the suite from a quiet hallway vestibule, and you’ll be greeted with plush carpeting, sophisticated textures, and a serene color palette. A large custom designed walk-in closet features adjustable built ins for maximum storage, and details like chevron drawer faces and lit trifold mirrors add a touch of glamour. Getting ready for the day is made easier with a personal coffee and tea nook built for a Keurig machine, so you can get a caffeine fix before leaving the master suite. In the master bathroom, a breathtaking patterned floor tile repeats in the shower niche, complemented by a full-wall vanity with built-in storage. The adjoining tub room showcases a freestanding tub nestled beneath an elegant chandelier.
For more photos of this project visit our website: https://wendyobrienid.com.
Photography by Valve Interactive: https://valveinteractive.com/

Stéphane Vasco
На фото: маленькая ванная комната в современном стиле с плоскими фасадами, белыми фасадами, инсталляцией, черной плиткой, белой плиткой, белыми стенами, накладной раковиной, столешницей из дерева, разноцветным полом, душем с распашными дверями, коричневой столешницей, душем в нише, керамической плиткой и полом из цементной плитки для на участке и в саду с
На фото: маленькая ванная комната в современном стиле с плоскими фасадами, белыми фасадами, инсталляцией, черной плиткой, белой плиткой, белыми стенами, накладной раковиной, столешницей из дерева, разноцветным полом, душем с распашными дверями, коричневой столешницей, душем в нише, керамической плиткой и полом из цементной плитки для на участке и в саду с

Источник вдохновения для домашнего уюта: ванная комната среднего размера в стиле неоклассика (современная классика) с фасадами в стиле шейкер, серыми фасадами, душем в нише, раздельным унитазом, белыми стенами, полом из цементной плитки, душевой кабиной, врезной раковиной, разноцветным полом, белой столешницей и столешницей из искусственного камня
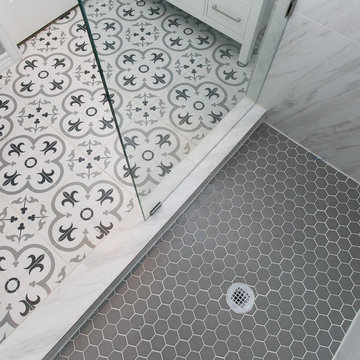
На фото: маленькая ванная комната в современном стиле с фасадами в стиле шейкер, белыми фасадами, угловым душем, серой плиткой, белой плиткой, керамогранитной плиткой, серыми стенами, полом из цементной плитки, душевой кабиной, врезной раковиной, мраморной столешницей, разноцветным полом, душем с распашными дверями и серой столешницей для на участке и в саду с

Источник вдохновения для домашнего уюта: главная ванная комната в скандинавском стиле с душем без бортиков, плиткой кабанчик, белыми стенами, полом из цементной плитки, душем с распашными дверями, белой плиткой и разноцветным полом
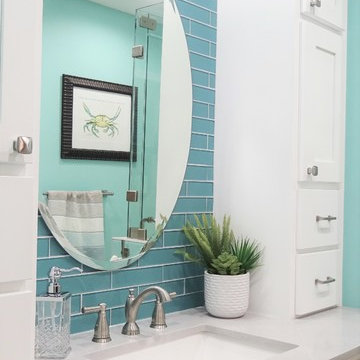
Пример оригинального дизайна: главная ванная комната среднего размера в морском стиле с фасадами в стиле шейкер, белыми фасадами, душем в нише, синей плиткой, стеклянной плиткой, синими стенами, полом из керамогранита, врезной раковиной, столешницей из кварцита, разноцветным полом, душем с распашными дверями и серой столешницей
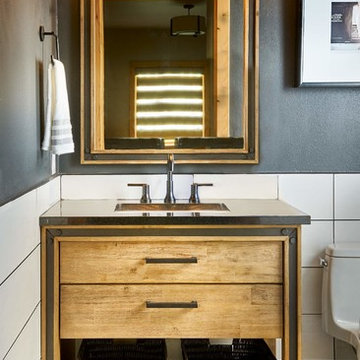
We love a powder bath upgrade! This playful floor tile catches your eye and leads you upwards, resting on white contemporary wainscotting, pulling it all together with a moody blue wall hue.
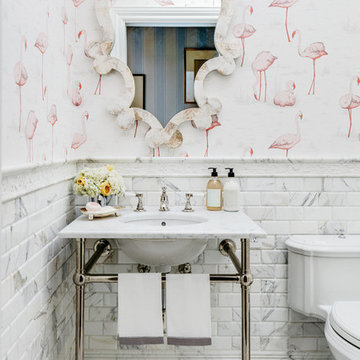
На фото: ванная комната в классическом стиле с белой плиткой, мраморной плиткой, разноцветными стенами, консольной раковиной, разноцветным полом и белой столешницей с
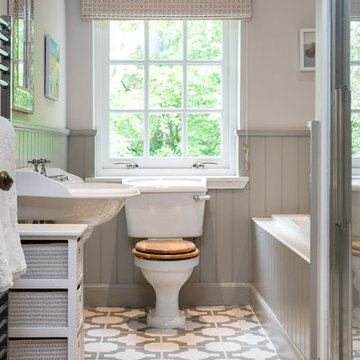
Свежая идея для дизайна: главная ванная комната в стиле кантри с ванной в нише, душем в нише, раздельным унитазом, серыми стенами, раковиной с пьедесталом, разноцветным полом и душем с распашными дверями - отличное фото интерьера
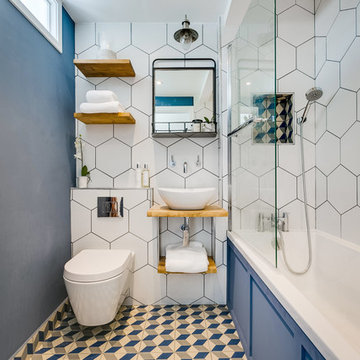
Источник вдохновения для домашнего уюта: маленькая ванная комната в современном стиле с накладной ванной, душем над ванной, инсталляцией, белой плиткой, синими стенами, душевой кабиной, настольной раковиной, столешницей из дерева, разноцветным полом, открытым душем и коричневой столешницей для на участке и в саду

Bella Vita Photography
Свежая идея для дизайна: большая главная ванная комната в стиле кантри с бежевыми фасадами, бежевой плиткой, керамогранитной плиткой, бежевыми стенами, полом из керамогранита, врезной раковиной, столешницей из искусственного кварца, бежевой столешницей, плоскими фасадами, разноцветным полом и зеркалом с подсветкой - отличное фото интерьера
Свежая идея для дизайна: большая главная ванная комната в стиле кантри с бежевыми фасадами, бежевой плиткой, керамогранитной плиткой, бежевыми стенами, полом из керамогранита, врезной раковиной, столешницей из искусственного кварца, бежевой столешницей, плоскими фасадами, разноцветным полом и зеркалом с подсветкой - отличное фото интерьера

Exuding simple sophistication, this bathroom features a free standing tub and walk in shower with all of the natural light a homeowner could ask fo. A large skylight directly above it and a double glass window facing directly into the private backyard.
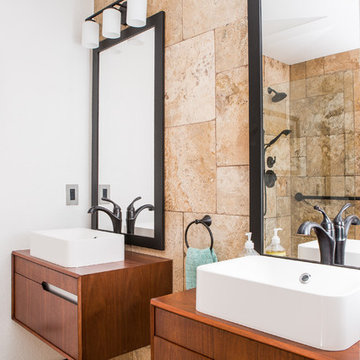
This project is an exhilarating exploration into function, simplicity, and the beauty of a white palette. Our wonderful client and friend was seeking a massive upgrade to a newly purchased home and had hopes of integrating her European inspired aesthetic throughout. At the forefront of consideration was clean-lined simplicity, and this concept is evident in every space in the home. The highlight of the project is the heart of the home: the kitchen. We integrated smooth, sleek, white slab cabinetry to create a functional kitchen with minimal door details and upgraded modernity. The cabinets are topped with concrete-look quartz from Caesarstone; a welcome soft contrast that further emphasizes the contemporary approach we took. The backsplash is a simple and elongated white subway paired against white grout for a modernist grid that virtually melts into the background. Taking the kitchen far outside of its intended footprint, we created a floating island with a waterfall countertop that can house critical cooking fixtures on one side and adequate seating on the other. The island is backed by a dramatic exotic wood countertop that extends into a full wall splash reaching the ceiling. Pops of black and high-gloss finishes in appliances add a touch of drama in an otherwise white field. The entire main level has new hickory floors in a natural finish, allowing the gorgeous variation of the wood to shine. Also included on the main level is a re-face to the living room fireplace, powder room, and upgrades to all walls and lighting. Upstairs, we created two critical retreats: a warm Mediterranean inspired bathroom for the client's mother, and the master bathroom. In the mother's bathroom, we covered the floors and a large accent wall with dramatic travertine tile in a bold Versailles pattern. We paired this highly traditional tile with sleek contemporary floating vanities and dark fixtures for contrast. The shower features a slab quartz base and thin profile glass door. In the master bath, we welcomed drama and explored space planning and material use adventurously. Keeping with the quiet monochromatic palette, we integrated all black and white into our bathroom concept. The floors are covered with large format graphic tiles in a deco pattern that reach through every part of the space. At the vanity area, high gloss white floating vanities offer separate space for his/her use. Tall linear LED fixtures provide ample lighting and illuminate another grid pattern backsplash that runs floor to ceiling. The show-stopping bathtub is a square steel soaker tub that nestles quietly between windows in the bathroom's far corner. We paired this tub with an unapologetic tub filler that is bold and large in scale. Next to the tub, an open shower is adorned with a full expanse of white grid subway tile, a slab quartz shower base, and sleek steel fixtures. This project was exciting and inspiring in its ability to push the boundaries of simplicity and quietude in color. We love the result and are so thrilled that our wonderful clients can enjoy this home for years to come!
Ванная комната с разноцветным полом – фото дизайна интерьера
7