Ванная комната с черными фасадами и полом из винила – фото дизайна интерьера
Сортировать:
Бюджет
Сортировать:Популярное за сегодня
1 - 20 из 348 фото
1 из 3

This industrial style bathroom was part of an entire basement renovation. This bathroom not only accommodates family and friends for game days but also has an oversized shower for overnight guests. White subway tile, restoration fixtures, and a chunky steel and marble vanity complement the urban styling in the adjacent rooms.

Kowalske Kitchen & Bath was hired as the bathroom remodeling contractor for this Delafield master bath and closet. This black and white boho bathrooom has industrial touches and warm wood accents.
The original space was like a labyrinth, with a complicated layout of walls and doors. The homeowners wanted to improve the functionality and modernize the space.
The main entry of the bathroom/closet was a single door that lead to the vanity. Around the left was the closet and around the right was the rest of the bathroom. The bathroom area consisted of two separate closets, a bathtub/shower combo, a small walk-in shower and a toilet.
To fix the choppy layout, we separated the two spaces with separate doors – one to the master closet and one to the bathroom. We installed pocket doors for each doorway to keep a streamlined look and save space.
BLACK & WHITE BOHO BATHROOM
This master bath is a light, airy space with a boho vibe. The couple opted for a large walk-in shower featuring a Dreamline Shower enclosure. Moving the shower to the corner gave us room for a black vanity, quartz counters, two sinks, and plenty of storage and counter space. The toilet is tucked in the far corner behind a half wall.
BOHO DESIGN
The design is contemporary and features black and white finishes. We used a white cararra marble hexagon tile for the backsplash and the shower floor. The Hinkley light fixtures are matte black and chrome. The space is warmed up with luxury vinyl plank wood flooring and a teak shelf in the shower.
HOMEOWNER REVIEW
“Kowalske just finished our master bathroom/closet and left us very satisfied. Within a few weeks of involving Kowalske, they helped us finish our designs and planned out the whole project. Once they started, they finished work before deadlines, were so easy to communicate with, and kept expectations clear. They didn’t leave us wondering when their skilled craftsmen (all of which were professional and great guys) were coming and going or how far away the finish line was, each week was planned. Lastly, the quality of the finished product is second to none and worth every penny. I highly recommend Kowalske.” – Mitch, Facebook Review

На фото: главная ванная комната среднего размера в современном стиле с фасадами островного типа, черными фасадами, ванной на ножках, открытым душем, раздельным унитазом, белыми стенами, полом из винила, монолитной раковиной, столешницей из гранита, коричневым полом, открытым душем, белой столешницей, тумбой под одну раковину, встроенной тумбой, кессонным потолком и панелями на стенах
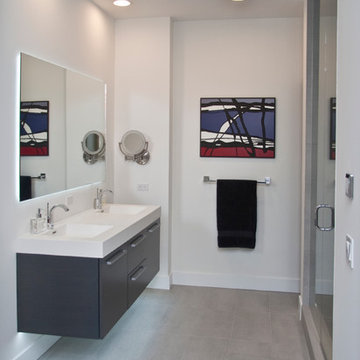
This Woodways vanity continues the contemporary and sleek style seen in the kitchen of the penthouse. Again, contrasting light and dark materials combine to create visual balance. The white countertop keeps the bright and airy feel continuing into the bathroom space. Added lighting behind the mirror and beneath the vanity are both functional as well as decorative elements to draw the eye toward this focal point.
Photo by Megan TerVeen, © Visbeen Architects, LLC
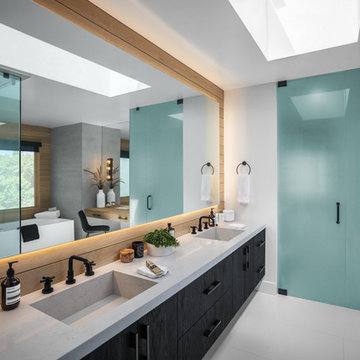
Стильный дизайн: большая главная ванная комната в современном стиле с плоскими фасадами, черными фасадами, серой плиткой, белыми стенами, полом из винила, мраморной столешницей, белым полом, серой столешницей, монолитной раковиной, отдельно стоящей ванной, угловым душем, унитазом-моноблоком, душем с распашными дверями и цементной плиткой - последний тренд
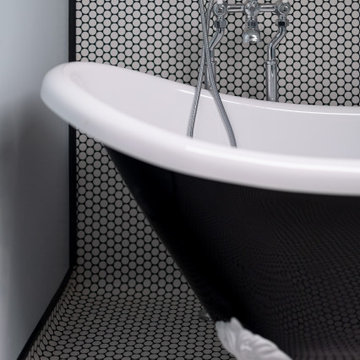
The small and shabby shower was removed to make room for a free-standing bath, giving the en-suite a fresh and cosy atmosphere.
Источник вдохновения для домашнего уюта: главная ванная комната среднего размера в современном стиле с фасадами в стиле шейкер, черными фасадами, отдельно стоящей ванной, душем над ванной, инсталляцией, синими стенами, полом из винила, подвесной раковиной и черным полом
Источник вдохновения для домашнего уюта: главная ванная комната среднего размера в современном стиле с фасадами в стиле шейкер, черными фасадами, отдельно стоящей ванной, душем над ванной, инсталляцией, синими стенами, полом из винила, подвесной раковиной и черным полом
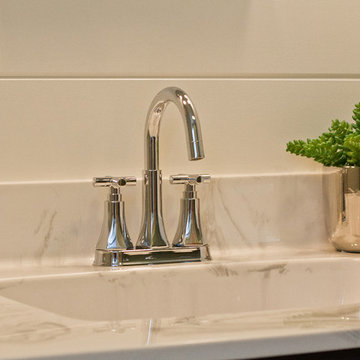
Abigail Rose Photography
Идея дизайна: маленькая ванная комната в стиле кантри с фасадами с утопленной филенкой, черными фасадами, раздельным унитазом, белыми стенами, полом из винила, душевой кабиной, накладной раковиной, мраморной столешницей, коричневым полом и душем с распашными дверями для на участке и в саду
Идея дизайна: маленькая ванная комната в стиле кантри с фасадами с утопленной филенкой, черными фасадами, раздельным унитазом, белыми стенами, полом из винила, душевой кабиной, накладной раковиной, мраморной столешницей, коричневым полом и душем с распашными дверями для на участке и в саду
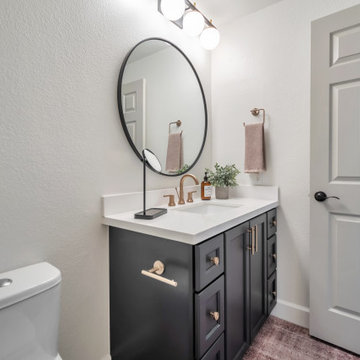
На фото: маленькая ванная комната в стиле неоклассика (современная классика) с фасадами в стиле шейкер, черными фасадами, душем в нише, керамической плиткой, полом из винила, душевой кабиной, врезной раковиной, столешницей из искусственного кварца, коричневым полом, открытым душем, белой столешницей, нишей, тумбой под одну раковину и встроенной тумбой для на участке и в саду

The lower-level bathroom was also a part of this basement remodel.
Свежая идея для дизайна: ванная комната среднего размера в стиле неоклассика (современная классика) с фасадами с утопленной филенкой, черными фасадами, душем в нише, раздельным унитазом, белой плиткой, плиткой кабанчик, синими стенами, полом из винила, душевой кабиной, врезной раковиной, столешницей из искусственного кварца, бежевым полом, душем с распашными дверями, бежевой столешницей, тумбой под одну раковину, встроенной тумбой и стенами из вагонки - отличное фото интерьера
Свежая идея для дизайна: ванная комната среднего размера в стиле неоклассика (современная классика) с фасадами с утопленной филенкой, черными фасадами, душем в нише, раздельным унитазом, белой плиткой, плиткой кабанчик, синими стенами, полом из винила, душевой кабиной, врезной раковиной, столешницей из искусственного кварца, бежевым полом, душем с распашными дверями, бежевой столешницей, тумбой под одну раковину, встроенной тумбой и стенами из вагонки - отличное фото интерьера
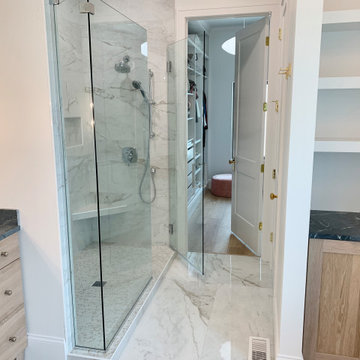
Minimalist Moline, Illinois kitchen design from Village Home Stores for Hazelwood Homes. Skinny Shaker style cabinetry from Dura Supreme and Koch in a combination of painted black and Rift Cut Oak Natural finishes. COREtec luxury plank floating floors and lighting by Hudson Valley’s Midcentury Modern Mitzi line also featured.
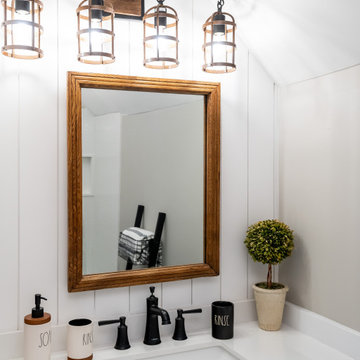
Источник вдохновения для домашнего уюта: главная ванная комната среднего размера в стиле кантри с черными фасадами, ванной в нише, душем над ванной, раздельным унитазом, полом из винила, накладной раковиной, столешницей из искусственного кварца, серым полом, душем с распашными дверями, белой столешницей, тумбой под одну раковину, напольной тумбой и сводчатым потолком
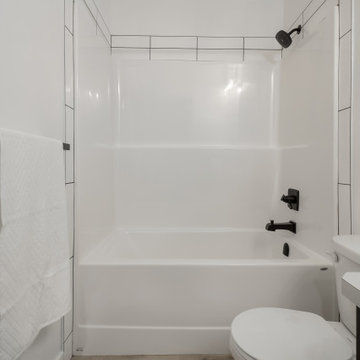
Свежая идея для дизайна: ванная комната среднего размера в современном стиле с фасадами в стиле шейкер, черными фасадами, ванной в нише, душем над ванной, раздельным унитазом, белой плиткой, плиткой кабанчик, белыми стенами, полом из винила, душевой кабиной, накладной раковиной, столешницей из ламината, серым полом, шторкой для ванной, белой столешницей, тумбой под одну раковину и встроенной тумбой - отличное фото интерьера
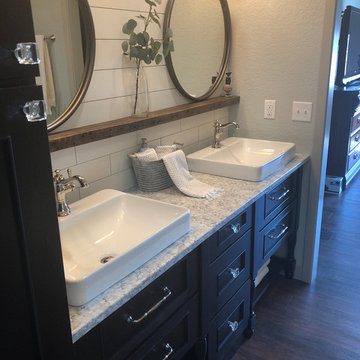
This master bathroom features custom black cabinetry, dual vanities with porcelain vessel sinks, and a subway tile backsplash.
Источник вдохновения для домашнего уюта: главная ванная комната среднего размера в стиле лофт с фасадами в стиле шейкер, черными фасадами, ванной на ножках, угловым душем, унитазом-моноблоком, белой плиткой, плиткой кабанчик, бежевыми стенами, полом из винила, настольной раковиной, столешницей из искусственного кварца, коричневым полом, душем с распашными дверями и разноцветной столешницей
Источник вдохновения для домашнего уюта: главная ванная комната среднего размера в стиле лофт с фасадами в стиле шейкер, черными фасадами, ванной на ножках, угловым душем, унитазом-моноблоком, белой плиткой, плиткой кабанчик, бежевыми стенами, полом из винила, настольной раковиной, столешницей из искусственного кварца, коричневым полом, душем с распашными дверями и разноцветной столешницей
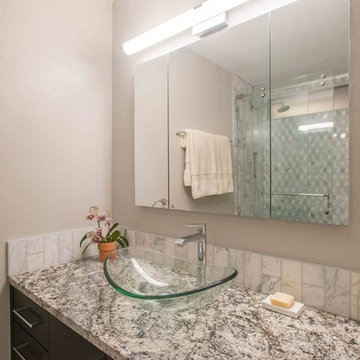
Libbie Holmes Photography
На фото: маленькая ванная комната в стиле модернизм с плоскими фасадами, черными фасадами, унитазом-моноблоком, белой плиткой, каменной плиткой, душевой кабиной, настольной раковиной, столешницей из гранита, душем в нише, бежевыми стенами, полом из винила, бежевым полом и душем с раздвижными дверями для на участке и в саду
На фото: маленькая ванная комната в стиле модернизм с плоскими фасадами, черными фасадами, унитазом-моноблоком, белой плиткой, каменной плиткой, душевой кабиной, настольной раковиной, столешницей из гранита, душем в нише, бежевыми стенами, полом из винила, бежевым полом и душем с раздвижными дверями для на участке и в саду
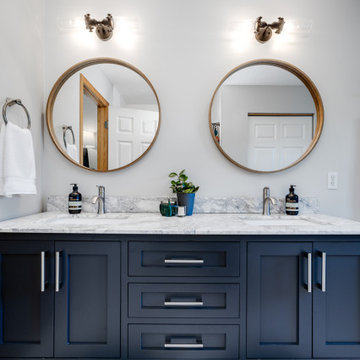
When I came to stage and photoshoot the space my clients let the photographer know there wasn't a room in the whole house PID didn't do something in. When I asked why they originally contacted me they reminded me it was for a cracked tile in their owner's suite bathroom. We all had a good laugh.
Tschida Construction tackled the construction end and helped remodel three bathrooms, stair railing update, kitchen update, laundry room remodel with Custom cabinets from Pro Design, and new paint and lights throughout.
Their house no longer feels straight out of 1995 and has them so proud of their new spaces.
That is such a good feeling as an Interior Designer and Remodeler to know you made a difference in how someone feels about the place they call home.
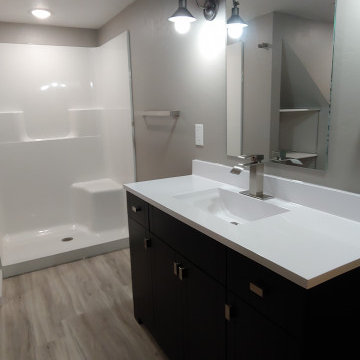
This basement bathroom was added in this remodeling project.
Свежая идея для дизайна: маленькая ванная комната в стиле неоклассика (современная классика) с плоскими фасадами, черными фасадами, душем в нише, серыми стенами, полом из винила, душевой кабиной, монолитной раковиной, столешницей из искусственного камня, серым полом, шторкой для ванной, белой столешницей, тумбой под одну раковину и напольной тумбой для на участке и в саду - отличное фото интерьера
Свежая идея для дизайна: маленькая ванная комната в стиле неоклассика (современная классика) с плоскими фасадами, черными фасадами, душем в нише, серыми стенами, полом из винила, душевой кабиной, монолитной раковиной, столешницей из искусственного камня, серым полом, шторкой для ванной, белой столешницей, тумбой под одну раковину и напольной тумбой для на участке и в саду - отличное фото интерьера
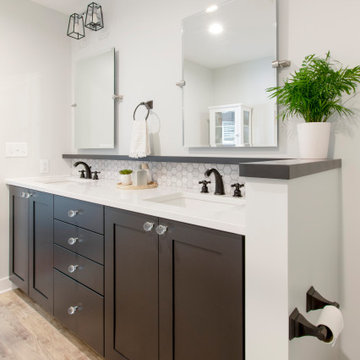
Kowalske Kitchen & Bath was hired as the bathroom remodeling contractor for this Delafield master bath and closet. This black and white boho bathrooom has industrial touches and warm wood accents.
The original space was like a labyrinth, with a complicated layout of walls and doors. The homeowners wanted to improve the functionality and modernize the space.
The main entry of the bathroom/closet was a single door that lead to the vanity. Around the left was the closet and around the right was the rest of the bathroom. The bathroom area consisted of two separate closets, a bathtub/shower combo, a small walk-in shower and a toilet.
To fix the choppy layout, we separated the two spaces with separate doors – one to the master closet and one to the bathroom. We installed pocket doors for each doorway to keep a streamlined look and save space.
BLACK & WHITE BOHO BATHROOM
This master bath is a light, airy space with a boho vibe. The couple opted for a large walk-in shower featuring a Dreamline Shower enclosure. Moving the shower to the corner gave us room for a black vanity, quartz counters, two sinks, and plenty of storage and counter space. The toilet is tucked in the far corner behind a half wall.
BOHO DESIGN
The design is contemporary and features black and white finishes. We used a white cararra marble hexagon tile for the backsplash and the shower floor. The Hinkley light fixtures are matte black and chrome. The space is warmed up with luxury vinyl plank wood flooring and a teak shelf in the shower.
HOMEOWNER REVIEW
“Kowalske just finished our master bathroom/closet and left us very satisfied. Within a few weeks of involving Kowalske, they helped us finish our designs and planned out the whole project. Once they started, they finished work before deadlines, were so easy to communicate with, and kept expectations clear. They didn’t leave us wondering when their skilled craftsmen (all of which were professional and great guys) were coming and going or how far away the finish line was, each week was planned. Lastly, the quality of the finished product is second to none and worth every penny. I highly recommend Kowalske.” – Mitch, Facebook Review
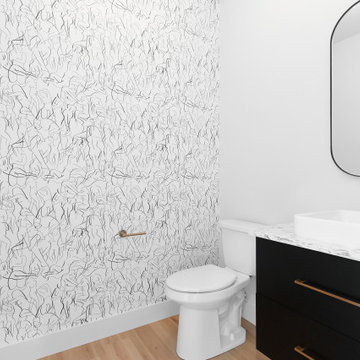
На фото: ванная комната среднего размера в стиле модернизм с плоскими фасадами, черными фасадами, раздельным унитазом, белыми стенами, полом из винила, душевой кабиной, настольной раковиной, столешницей из искусственного кварца, коричневым полом, белой столешницей, тумбой под одну раковину, подвесной тумбой и обоями на стенах
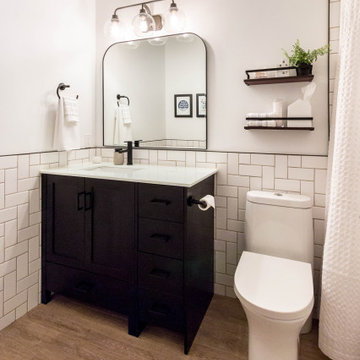
Свежая идея для дизайна: маленькая ванная комната в стиле модернизм с фасадами в стиле шейкер, черными фасадами, ванной в нише, душем над ванной, унитазом-моноблоком, белой плиткой, керамической плиткой, белыми стенами, полом из винила, врезной раковиной, столешницей из искусственного камня, коричневым полом, шторкой для ванной, белой столешницей, нишей, тумбой под одну раковину, напольной тумбой и панелями на стенах для на участке и в саду - отличное фото интерьера
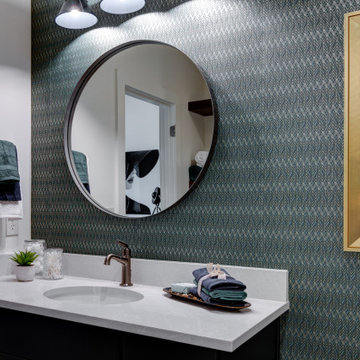
Источник вдохновения для домашнего уюта: большая ванная комната в современном стиле с фасадами в стиле шейкер, черными фасадами, накладной ванной, душем над ванной, раздельным унитазом, разноцветной плиткой, керамической плиткой, белыми стенами, полом из винила, душевой кабиной, накладной раковиной, столешницей из искусственного кварца, коричневым полом, открытым душем, белой столешницей, тумбой под одну раковину и встроенной тумбой
Ванная комната с черными фасадами и полом из винила – фото дизайна интерьера
1