Ванная комната с плоскими фасадами и полом из терракотовой плитки – фото дизайна интерьера
Сортировать:
Бюджет
Сортировать:Популярное за сегодня
1 - 20 из 451 фото
1 из 3

This project was a joy to work on, as we married our firm’s modern design aesthetic with the client’s more traditional and rustic taste. We gave new life to all three bathrooms in her home, making better use of the space in the powder bathroom, optimizing the layout for a brother & sister to share a hall bath, and updating the primary bathroom with a large curbless walk-in shower and luxurious clawfoot tub. Though each bathroom has its own personality, we kept the palette cohesive throughout all three.
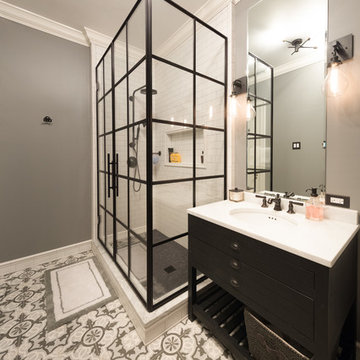
Cement tiles on the floor of the guest bathroom add visual interest to the space. A very large niche across the back of the shower gives space for all of the products needed to be stored. The Rainhead showerhead in this shower gives a luxury shower experience. The wrought iron shower glass gives an industrial feel to the space that makes one recall the 1920’s.
Designed by Chi Renovation & Design who serve Chicago and it's surrounding suburbs, with an emphasis on the North Side and North Shore. You'll find their work from the Loop through Lincoln Park, Skokie, Wilmette, and all of the way up to Lake Forest.
For more about Chi Renovation & Design, click here: https://www.chirenovation.com/
To learn more about this project, click here: https://www.chirenovation.com/galleries/bathrooms/

Neutral master ensuite with earthy tones, natural materials and brass taps.
Идея дизайна: маленькая главная ванная комната: освещение в скандинавском стиле с плоскими фасадами, фасадами цвета дерева среднего тона, мраморной плиткой, бежевыми стенами, полом из терракотовой плитки, мраморной столешницей, розовым полом, тумбой под одну раковину и напольной тумбой для на участке и в саду
Идея дизайна: маленькая главная ванная комната: освещение в скандинавском стиле с плоскими фасадами, фасадами цвета дерева среднего тона, мраморной плиткой, бежевыми стенами, полом из терракотовой плитки, мраморной столешницей, розовым полом, тумбой под одну раковину и напольной тумбой для на участке и в саду

Shot of the bathroom from the sink area.
Пример оригинального дизайна: большой главный совмещенный санузел в стиле рустика с плоскими фасадами, фасадами цвета дерева среднего тона, отдельно стоящей ванной, угловым душем, унитазом-моноблоком, белой плиткой, белыми стенами, полом из терракотовой плитки, настольной раковиной, столешницей из гранита, коричневым полом, душем с раздвижными дверями, бежевой столешницей, тумбой под две раковины, встроенной тумбой, деревянным потолком и кирпичными стенами
Пример оригинального дизайна: большой главный совмещенный санузел в стиле рустика с плоскими фасадами, фасадами цвета дерева среднего тона, отдельно стоящей ванной, угловым душем, унитазом-моноблоком, белой плиткой, белыми стенами, полом из терракотовой плитки, настольной раковиной, столешницей из гранита, коричневым полом, душем с раздвижными дверями, бежевой столешницей, тумбой под две раковины, встроенной тумбой, деревянным потолком и кирпичными стенами
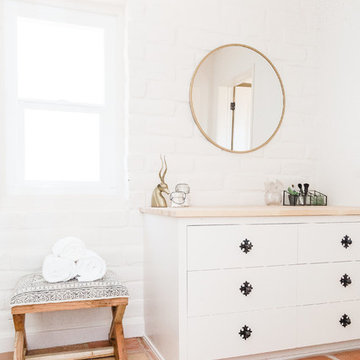
Идея дизайна: ванная комната в стиле фьюжн с белыми фасадами, белыми стенами, полом из терракотовой плитки, оранжевым полом и плоскими фасадами
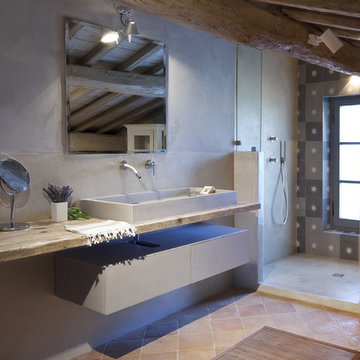
Источник вдохновения для домашнего уюта: ванная комната среднего размера в стиле кантри с плоскими фасадами, белыми фасадами, угловым душем, серой плиткой, полом из терракотовой плитки, душевой кабиной, раковиной с несколькими смесителями, столешницей из дерева, открытым душем и бежевой столешницей

Пример оригинального дизайна: ванная комната в современном стиле с плоскими фасадами, фасадами цвета дерева среднего тона, отдельно стоящей ванной, серой плиткой, белыми стенами, полом из терракотовой плитки, врезной раковиной, красным полом, серой столешницей, тумбой под две раковины и встроенной тумбой

Пример оригинального дизайна: главная ванная комната в стиле модернизм с плоскими фасадами, белыми фасадами, отдельно стоящей ванной, душевой комнатой, раздельным унитазом, белой плиткой, керамогранитной плиткой, белыми стенами, полом из терракотовой плитки, настольной раковиной, столешницей из гранита, белым полом, душем с распашными дверями и разноцветной столешницей

©Finished Basement Company
Shower bench with custom tile detail
Свежая идея для дизайна: ванная комната среднего размера в стиле неоклассика (современная классика) с плоскими фасадами, светлыми деревянными фасадами, угловым душем, раздельным унитазом, черной плиткой, плиткой из сланца, серыми стенами, полом из терракотовой плитки, врезной раковиной, столешницей из плитки, коричневым полом, душем с распашными дверями и серой столешницей - отличное фото интерьера
Свежая идея для дизайна: ванная комната среднего размера в стиле неоклассика (современная классика) с плоскими фасадами, светлыми деревянными фасадами, угловым душем, раздельным унитазом, черной плиткой, плиткой из сланца, серыми стенами, полом из терракотовой плитки, врезной раковиной, столешницей из плитки, коричневым полом, душем с распашными дверями и серой столешницей - отличное фото интерьера

Brunswick Parlour transforms a Victorian cottage into a hard-working, personalised home for a family of four.
Our clients loved the character of their Brunswick terrace home, but not its inefficient floor plan and poor year-round thermal control. They didn't need more space, they just needed their space to work harder.
The front bedrooms remain largely untouched, retaining their Victorian features and only introducing new cabinetry. Meanwhile, the main bedroom’s previously pokey en suite and wardrobe have been expanded, adorned with custom cabinetry and illuminated via a generous skylight.
At the rear of the house, we reimagined the floor plan to establish shared spaces suited to the family’s lifestyle. Flanked by the dining and living rooms, the kitchen has been reoriented into a more efficient layout and features custom cabinetry that uses every available inch. In the dining room, the Swiss Army Knife of utility cabinets unfolds to reveal a laundry, more custom cabinetry, and a craft station with a retractable desk. Beautiful materiality throughout infuses the home with warmth and personality, featuring Blackbutt timber flooring and cabinetry, and selective pops of green and pink tones.
The house now works hard in a thermal sense too. Insulation and glazing were updated to best practice standard, and we’ve introduced several temperature control tools. Hydronic heating installed throughout the house is complemented by an evaporative cooling system and operable skylight.
The result is a lush, tactile home that increases the effectiveness of every existing inch to enhance daily life for our clients, proving that good design doesn’t need to add space to add value.
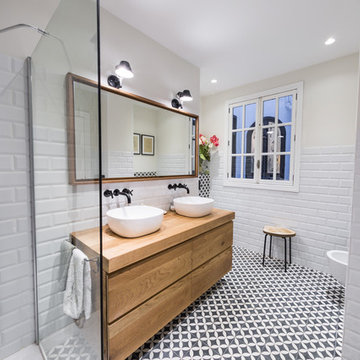
Ébano arquitectura de interiores reforma este antiguo apartamento en el centro de Alcoy, de fuerte personalidad. El diseño respeta la estética clásica original recuperando muchos elementos existentes y modernizándolos. En los espacios comunes utilizamos la madera, colores claros y elementos en negro e inoxidable. Esta neutralidad contrasta con la decoración de los baños y dormitorios, mucho más atrevidos, que sin duda no pasan desapercibidos.
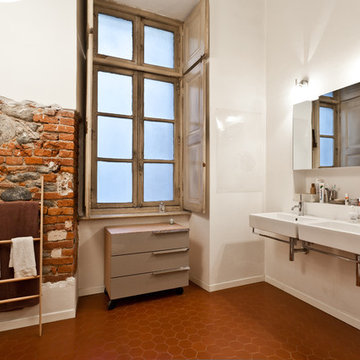
Ph. Cosimo Maffione
Пример оригинального дизайна: большая ванная комната в современном стиле с плоскими фасадами, бежевыми фасадами, белыми стенами, полом из терракотовой плитки и подвесной раковиной
Пример оригинального дизайна: большая ванная комната в современном стиле с плоскими фасадами, бежевыми фасадами, белыми стенами, полом из терракотовой плитки и подвесной раковиной
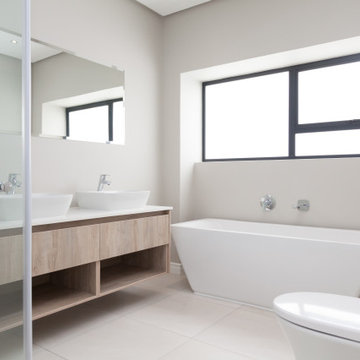
На фото: главная ванная комната среднего размера в стиле модернизм с плоскими фасадами, светлыми деревянными фасадами, отдельно стоящей ванной, открытым душем, серой плиткой, керамогранитной плиткой, полом из терракотовой плитки, столешницей из искусственного кварца, серым полом, открытым душем, белой столешницей, тумбой под две раковины и встроенной тумбой
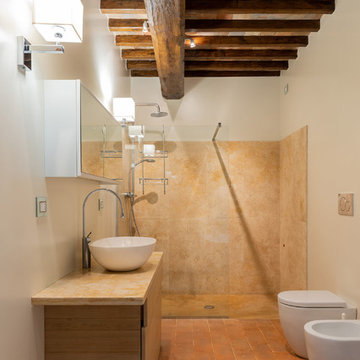
Fotografie: Riccardo Mendicino
Стильный дизайн: большая ванная комната в стиле кантри с плоскими фасадами, светлыми деревянными фасадами, душем без бортиков, раздельным унитазом, бежевой плиткой, плиткой из листового камня, белыми стенами, полом из терракотовой плитки, душевой кабиной, настольной раковиной, мраморной столешницей, открытым душем и бежевой столешницей - последний тренд
Стильный дизайн: большая ванная комната в стиле кантри с плоскими фасадами, светлыми деревянными фасадами, душем без бортиков, раздельным унитазом, бежевой плиткой, плиткой из листового камня, белыми стенами, полом из терракотовой плитки, душевой кабиной, настольной раковиной, мраморной столешницей, открытым душем и бежевой столешницей - последний тренд
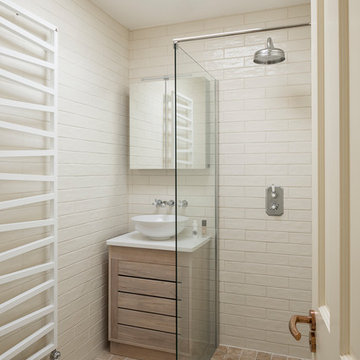
Photo by Chris Snook
На фото: маленькая ванная комната в стиле неоклассика (современная классика) с плоскими фасадами, светлыми деревянными фасадами, открытым душем, инсталляцией, бежевой плиткой, керамогранитной плиткой, бежевыми стенами, полом из терракотовой плитки, душевой кабиной, настольной раковиной, столешницей из искусственного камня, бежевым полом и открытым душем для на участке и в саду с
На фото: маленькая ванная комната в стиле неоклассика (современная классика) с плоскими фасадами, светлыми деревянными фасадами, открытым душем, инсталляцией, бежевой плиткой, керамогранитной плиткой, бежевыми стенами, полом из терракотовой плитки, душевой кабиной, настольной раковиной, столешницей из искусственного камня, бежевым полом и открытым душем для на участке и в саду с
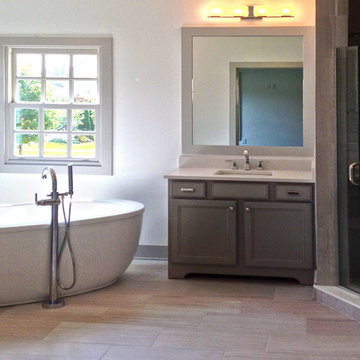
The Tuckerman Home Group
На фото: большая главная ванная комната в современном стиле с плоскими фасадами, светлыми деревянными фасадами, отдельно стоящей ванной, душем в нише, унитазом-моноблоком, бежевой плиткой, терракотовой плиткой, серыми стенами, полом из терракотовой плитки, накладной раковиной и столешницей из кварцита с
На фото: большая главная ванная комната в современном стиле с плоскими фасадами, светлыми деревянными фасадами, отдельно стоящей ванной, душем в нише, унитазом-моноблоком, бежевой плиткой, терракотовой плиткой, серыми стенами, полом из терракотовой плитки, накладной раковиной и столешницей из кварцита с
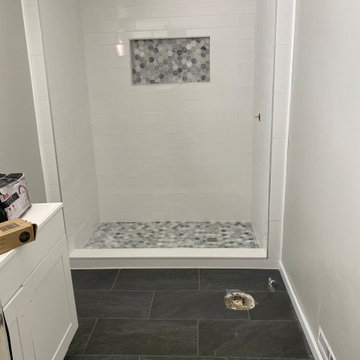
another example of a glazed ceramic tile custom shower, clean and efficient that will look new for a very long time
Стильный дизайн: ванная комната среднего размера в современном стиле с плоскими фасадами, белыми фасадами, открытым душем, унитазом-моноблоком, серой плиткой, керамической плиткой, серыми стенами, полом из терракотовой плитки, душевой кабиной, врезной раковиной, столешницей из искусственного камня, серым полом, душем с раздвижными дверями, белой столешницей, нишей, тумбой под одну раковину и напольной тумбой - последний тренд
Стильный дизайн: ванная комната среднего размера в современном стиле с плоскими фасадами, белыми фасадами, открытым душем, унитазом-моноблоком, серой плиткой, керамической плиткой, серыми стенами, полом из терракотовой плитки, душевой кабиной, врезной раковиной, столешницей из искусственного камня, серым полом, душем с раздвижными дверями, белой столешницей, нишей, тумбой под одну раковину и напольной тумбой - последний тренд

Our clients relocated to Ann Arbor and struggled to find an open layout home that was fully functional for their family. We worked to create a modern inspired home with convenient features and beautiful finishes.
This 4,500 square foot home includes 6 bedrooms, and 5.5 baths. In addition to that, there is a 2,000 square feet beautifully finished basement. It has a semi-open layout with clean lines to adjacent spaces, and provides optimum entertaining for both adults and kids.
The interior and exterior of the home has a combination of modern and transitional styles with contrasting finishes mixed with warm wood tones and geometric patterns.

hand troweled tadelakt shower plaster
Идея дизайна: ванная комната среднего размера в средиземноморском стиле с плоскими фасадами, коричневыми фасадами, двойным душем, унитазом-моноблоком, белой плиткой, белыми стенами, полом из терракотовой плитки, врезной раковиной, столешницей из кварцита, красным полом, черной столешницей, нишей, тумбой под одну раковину и встроенной тумбой
Идея дизайна: ванная комната среднего размера в средиземноморском стиле с плоскими фасадами, коричневыми фасадами, двойным душем, унитазом-моноблоком, белой плиткой, белыми стенами, полом из терракотовой плитки, врезной раковиной, столешницей из кварцита, красным полом, черной столешницей, нишей, тумбой под одну раковину и встроенной тумбой
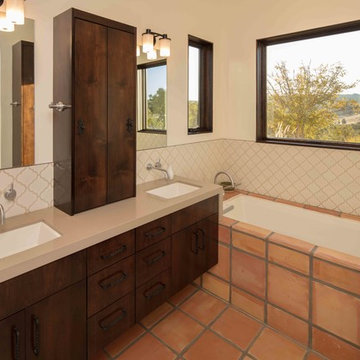
The size of the master bathroom was a challenge. The simplicity and uniformity of the materials give way to the illusion of a larger space.
In order to achieve this, we carried the floor tile up and over the tub deck. The Arto Tile on the walls runs continuously along all walls creating uniformity.
Photography by Studio 101 West.
Ванная комната с плоскими фасадами и полом из терракотовой плитки – фото дизайна интерьера
1