Ванная комната с разноцветными стенами и подвесной раковиной – фото дизайна интерьера
Сортировать:
Бюджет
Сортировать:Популярное за сегодня
1 - 20 из 636 фото
1 из 3

Creative take on regency styling with bold stripes, orange accents and bold graphics.
Photo credit: Alex Armitstead
Пример оригинального дизайна: маленькая, узкая и длинная ванная комната в викторианском стиле с подвесной раковиной, накладной ванной, раздельным унитазом, разноцветными стенами и светлым паркетным полом для на участке и в саду
Пример оригинального дизайна: маленькая, узкая и длинная ванная комната в викторианском стиле с подвесной раковиной, накладной ванной, раздельным унитазом, разноцветными стенами и светлым паркетным полом для на участке и в саду

Reconfiguration of a dilapidated bathroom and separate toilet in a Victorian house in Walthamstow village.
The original toilet was situated straight off of the landing space and lacked any privacy as it opened onto the landing. The original bathroom was separate from the WC with the entrance at the end of the landing. To get to the rear bedroom meant passing through the bathroom which was not ideal. The layout was reconfigured to create a family bathroom which incorporated a walk-in shower where the original toilet had been and freestanding bath under a large sash window. The new bathroom is slightly slimmer than the original this is to create a short corridor leading to the rear bedroom.
The ceiling was removed and the joists exposed to create the feeling of a larger space. A rooflight sits above the walk-in shower and the room is flooded with natural daylight. Hanging plants are hung from the exposed beams bringing nature and a feeling of calm tranquility into the space.

Источник вдохновения для домашнего уюта: ванная комната среднего размера в современном стиле с разноцветными стенами, подвесной раковиной, столешницей из искусственного кварца и белой столешницей
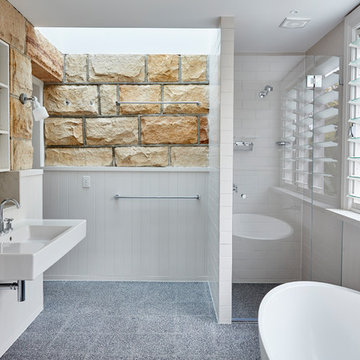
На фото: главная ванная комната в морском стиле с белой плиткой, открытыми фасадами, белыми фасадами, отдельно стоящей ванной, душем в нише, разноцветными стенами, бетонным полом, подвесной раковиной, серым полом и душем с распашными дверями

Санузел.
Идея дизайна: маленькая ванная комната в белых тонах с отделкой деревом со стиральной машиной в современном стиле с плоскими фасадами, белыми фасадами, угловым душем, инсталляцией, разноцветной плиткой, керамогранитной плиткой, разноцветными стенами, полом из керамогранита, душевой кабиной, подвесной раковиной, столешницей из искусственного камня, белым полом, душем с распашными дверями, белой столешницей, тумбой под одну раковину и подвесной тумбой для на участке и в саду
Идея дизайна: маленькая ванная комната в белых тонах с отделкой деревом со стиральной машиной в современном стиле с плоскими фасадами, белыми фасадами, угловым душем, инсталляцией, разноцветной плиткой, керамогранитной плиткой, разноцветными стенами, полом из керамогранита, душевой кабиной, подвесной раковиной, столешницей из искусственного камня, белым полом, душем с распашными дверями, белой столешницей, тумбой под одну раковину и подвесной тумбой для на участке и в саду
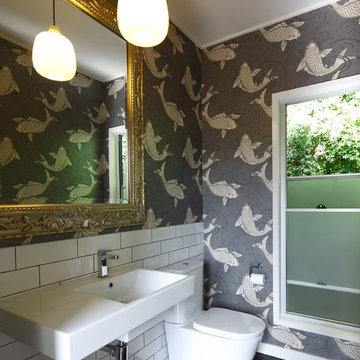
www.aperture.com.au
Идея дизайна: ванная комната в современном стиле с подвесной раковиной, раздельным унитазом, белой плиткой, плиткой кабанчик и разноцветными стенами
Идея дизайна: ванная комната в современном стиле с подвесной раковиной, раздельным унитазом, белой плиткой, плиткой кабанчик и разноцветными стенами
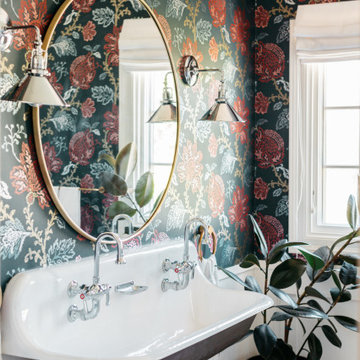
Стильный дизайн: ванная комната в стиле неоклассика (современная классика) с разноцветными стенами и подвесной раковиной - последний тренд
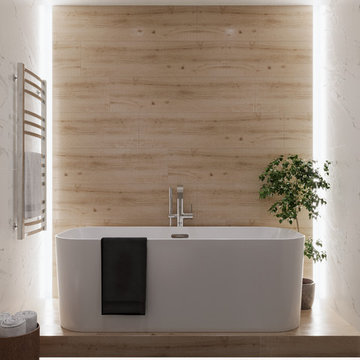
На фото: маленькая ванная комната в современном стиле с отдельно стоящей ванной, инсталляцией, бежевой плиткой, керамогранитной плиткой, разноцветными стенами, полом из керамогранита, душевой кабиной, подвесной раковиной, столешницей из искусственного камня, серым полом, душем с распашными дверями, белой столешницей и зеркалом с подсветкой для на участке и в саду
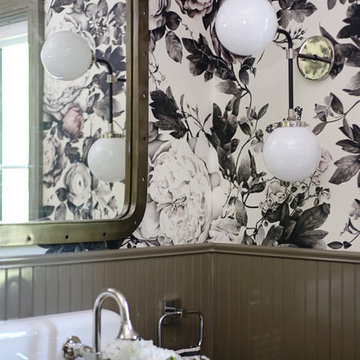
Источник вдохновения для домашнего уюта: маленькая ванная комната в стиле неоклассика (современная классика) с разноцветными стенами, паркетным полом среднего тона, душевой кабиной, подвесной раковиной и коричневым полом для на участке и в саду

This light filled bathroom uses porcelain tiles across the walls and floor, a composite stone worktop and a white a custom-made vanity unit helps to achieve a contemporary classic look. Black fittings provide a great contrast to this bright space and mirrored wall cabinets provides concealed storage, visually expanding the size of the space. (Photography: David Giles)
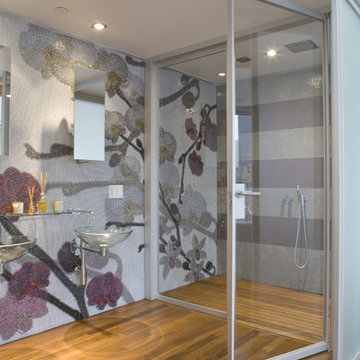
Источник вдохновения для домашнего уюта: большая главная ванная комната в современном стиле с подвесной раковиной, душем без бортиков, разноцветной плиткой, плиткой мозаикой, паркетным полом среднего тона, разноцветными стенами, коричневым полом и душем с распашными дверями
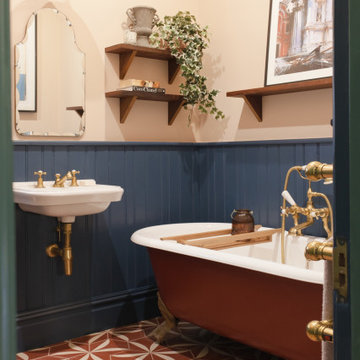
We even painted the underside of the bath to match the floor tiles.
Пример оригинального дизайна: ванная комната в стиле неоклассика (современная классика) с ванной на ножках, разноцветными стенами, полом из цементной плитки, подвесной раковиной и красным полом
Пример оригинального дизайна: ванная комната в стиле неоклассика (современная классика) с ванной на ножках, разноцветными стенами, полом из цементной плитки, подвесной раковиной и красным полом
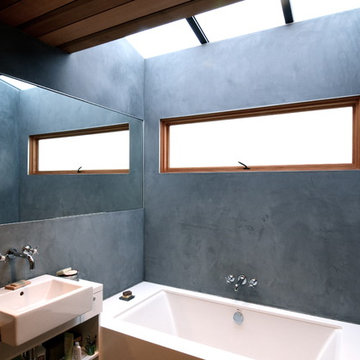
Reconstruction of 1921 California Bungalow to create a more open floor plan. The redesign completed by Envelope A+D reoriented the floor plan toward the back garden. The renovation included the kitchen and bath as well as an update of all systems and services. Walls in this distinct bath are a special shower plaster that provided a deep color while remaining watertight.
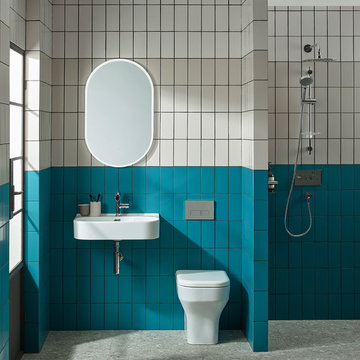
Идея дизайна: ванная комната в современном стиле с душевой комнатой, унитазом-моноблоком, бежевой плиткой, синей плиткой, белой плиткой, плиткой кабанчик, разноцветными стенами, душевой кабиной, подвесной раковиной, серым полом и открытым душем
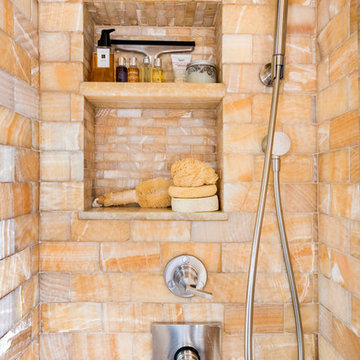
Complete Bathroom Renovation
Стильный дизайн: маленькая ванная комната в средиземноморском стиле с душем в нише, раздельным унитазом, оранжевой плиткой, каменной плиткой, разноцветными стенами, полом из керамической плитки и подвесной раковиной для на участке и в саду - последний тренд
Стильный дизайн: маленькая ванная комната в средиземноморском стиле с душем в нише, раздельным унитазом, оранжевой плиткой, каменной плиткой, разноцветными стенами, полом из керамической плитки и подвесной раковиной для на участке и в саду - последний тренд

Projects by J Design Group, Your friendly Interior designers firm in Miami, FL. at your service.
www.JDesignGroup.com
FLORIDA DESIGN MAGAZINE selected our client’s luxury 3000 Sf ocean front apartment in Miami Beach, to publish it in their issue and they Said:
Classic Italian Lines, Asian Aesthetics And A Touch of Color Mix To Create An Updated Floridian Style
TEXT Roberta Cruger PHOTOGRAPHY Daniel Newcomb.
On the recommendation of friends who live in the penthouse, homeowner Danny Bensusan asked interior designer Jennifer Corredor to renovate his 3,000-square-foot Bal Harbour condominium. “I liked her ideas,” he says, so he gave her carte blanche. The challenge was to make this home unique and reflect a Floridian style different from the owner’s traditional residence on New York’s Brooklyn Bay as well as his Manhattan apartment. Water was the key. Besides enjoying the oceanfront property, Bensusan, an avid fisherman, was pleased that the location near a marina allowed access to his boat. But the original layout closed off the rooms from Atlantic vistas, so Jennifer Corredor eliminated walls to create a large open living space with water views from every angle.
“I emulated the ocean by bringing in hues of blue, sea mist and teal,” Jennifer Corredor says. In the living area, bright artwork is enlivened by an understated wave motif set against a beige backdrop. From curvaceous lines on a pair of silk area rugs and grooves on the cocktail table to a subtle undulating texture on the imported Maya Romanoff wall covering, Jennifer Corredor’s scheme balances the straight, contemporary lines. “It’s a modern apartment with a twist,” the designer says. Melding form and function with sophistication, the living area includes the dining area and kitchen separated by a column treated in frosted glass, a design element echoed throughout the space. “Glass diffuses and enriches rooms without blocking the eye,” Jennifer Corredor says.
Quality materials including exotic teak-like Afromosia create a warm effect throughout the home. Bookmatched fine-grain wood shapes the custom-designed cabinetry that offsets dark wenge-stained wood furnishings in the main living areas. Between the entry and kitchen, the design addresses the owner’s request for a bar, creating a continuous flow of Afromosia with touch-latched doors that cleverly conceal storage space. The kitchen island houses a wine cooler and refrigerator. “I wanted a place to entertain and just relax,” Bensusan says. “My favorite place is the kitchen. From the 16th floor, it overlooks the pool and beach — I can enjoy the views over wine and cheese with friends.” Glass doors with linear etchings lead to the bedrooms, heightening the airy feeling. Appropriate to the modern setting, an Asian sensibility permeates the elegant master bedroom with furnishings that hug the floor. “Japanese style is simplicity at its best,” the designer says. Pale aqua wall covering shows a hint of waves, while rich Brazilian Angico wood flooring adds character. A wall of frosted glass creates a shoji screen effect in the master suite, a unique room divider tht exemplifies the designer’s signature stunning bathrooms. A distinctive wall application of deep Caribbean Blue and Mont Blanc marble bands reiterates the lightdrenched panel. And in a guestroom, mustard tones with a floral motif augment canvases by Venezuelan artist Martha Salas-Kesser. Works of art provide a touch of color throughout, while accessories adorn the surfaces. “I insist on pieces such as the exquisite Venini vases,” Corredor says. “I try to cover every detail so that my clients are totally satisfied.”
J Design Group – Miami Interior Designers Firm – Modern – Contemporary
225 Malaga Ave.
Coral Gables, FL. 33134
Contact us: 305-444-4611
www.JDesignGroup.com
“Home Interior Designers”
"Miami modern"
“Contemporary Interior Designers”
“Modern Interior Designers”
“House Interior Designers”
“Coco Plum Interior Designers”
“Sunny Isles Interior Designers”
“Pinecrest Interior Designers”
"J Design Group interiors"
"South Florida designers"
“Best Miami Designers”
"Miami interiors"
"Miami decor"
“Miami Beach Designers”
“Best Miami Interior Designers”
“Miami Beach Interiors”
“Luxurious Design in Miami”
"Top designers"
"Deco Miami"
"Luxury interiors"
“Miami Beach Luxury Interiors”
“Miami Interior Design”
“Miami Interior Design Firms”
"Beach front"
“Top Interior Designers”
"top decor"
“Top Miami Decorators”
"Miami luxury condos"
"modern interiors"
"Modern”
"Pent house design"
"white interiors"
“Top Miami Interior Decorators”
“Top Miami Interior Designers”
“Modern Designers in Miami”
J Design Group – Miami
225 Malaga Ave.
Coral Gables, FL. 33134
Contact us: 305-444-4611
www.JDesignGroup.com

This image showcases the luxurious design features of the principal ensuite, embodying a perfect blend of elegance and functionality. The focal point of the space is the expansive double vanity unit, meticulously crafted to provide ample storage and countertop space for two. Its sleek lines and modern design aesthetic add a touch of sophistication to the room.
The feature tile, serves as a striking focal point, infusing the space with texture and visual interest. It's a bold geometric pattern, and intricate mosaic, elevating the design of the ensuite, adding a sense of luxury and personality.
Natural lighting floods the room through large windows illuminating the space and enhancing its spaciousness. The abundance of natural light creates a warm and inviting atmosphere, while also highlighting the beauty of the design elements and finishes.
Overall, this principal ensuite epitomizes modern luxury, offering a serene retreat where residents can unwind and rejuvenate in style. Every design feature is thoughtfully curated to create a luxurious and functional space that exceeds expectations.
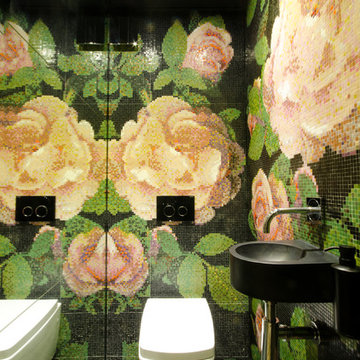
Ground floor WC cloakroom. We used a full length mirror on the one wall to reflect the feature wall opposite, this saved money on the mosaics and the tiling, but also allowed the light to be more effective.
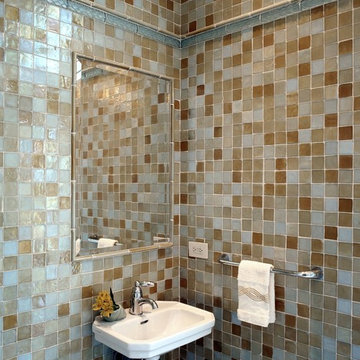
Glass tile wall in pool bath
На фото: маленькая ванная комната в стиле фьюжн с стеклянной плиткой, подвесной раковиной, раздельным унитазом, разноцветной плиткой, разноцветными стенами и душевой кабиной для на участке и в саду с
На фото: маленькая ванная комната в стиле фьюжн с стеклянной плиткой, подвесной раковиной, раздельным унитазом, разноцветной плиткой, разноцветными стенами и душевой кабиной для на участке и в саду с

Стильный дизайн: большая главная ванная комната в современном стиле с подвесной раковиной, душем без бортиков, белой плиткой, белыми фасадами, унитазом-моноблоком, мраморной плиткой, разноцветными стенами, мраморным полом и столешницей из кварцита - последний тренд
Ванная комната с разноцветными стенами и подвесной раковиной – фото дизайна интерьера
1