Ванная комната с плоскими фасадами и плиткой из сланца – фото дизайна интерьера
Сортировать:
Бюджет
Сортировать:Популярное за сегодня
1 - 20 из 413 фото
1 из 3
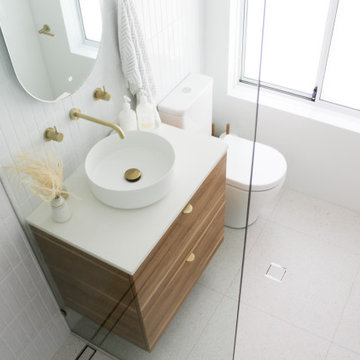
Walk In Shower, Adore Magazine Bathroom, Ensuute Bathroom, On the Ball Bathrooms, OTB Bathrooms, Bathroom Renovation Scarborough, LED Mirror, Brushed Brass tapware, Brushed Brass Bathroom Tapware, Small Bathroom Ideas, Wall Hung Vanity, Top Mounted Basin, Tile Cloud, Small Bathroom Renovations Perth.

Fotos by Ines Grabner
Стильный дизайн: маленькая ванная комната в современном стиле с темными деревянными фасадами, душем без бортиков, инсталляцией, серой плиткой, плиткой из сланца, серыми стенами, полом из сланца, душевой кабиной, настольной раковиной, плоскими фасадами, столешницей из дерева, серым полом, открытым душем и коричневой столешницей для на участке и в саду - последний тренд
Стильный дизайн: маленькая ванная комната в современном стиле с темными деревянными фасадами, душем без бортиков, инсталляцией, серой плиткой, плиткой из сланца, серыми стенами, полом из сланца, душевой кабиной, настольной раковиной, плоскими фасадами, столешницей из дерева, серым полом, открытым душем и коричневой столешницей для на участке и в саду - последний тренд

This Desert Mountain gem, nestled in the mountains of Mountain Skyline Village, offers both views for miles and secluded privacy. Multiple glass pocket doors disappear into the walls to reveal the private backyard resort-like retreat. Extensive tiered and integrated retaining walls allow both a usable rear yard and an expansive front entry and driveway to greet guests as they reach the summit. Inside the wine and libations can be stored and shared from several locations in this entertainer’s dream.

Источник вдохновения для домашнего уюта: детская ванная комната в современном стиле с плоскими фасадами, фасадами цвета дерева среднего тона, японской ванной, открытым душем, инсталляцией, серой плиткой, плиткой из сланца, серыми стенами, полом из сланца, подвесной раковиной, столешницей из кварцита, бежевым полом, открытым душем, белой столешницей, тумбой под две раковины и встроенной тумбой

This is stunning Dura Supreme Cabinetry home was carefully designed by designer Aaron Mauk and his team at Mauk Cabinets by Design in Tipp City, Ohio and was featured in the Dayton Homearama Touring Edition. You’ll find Dura Supreme Cabinetry throughout the home including the bathrooms, the kitchen, a laundry room, and an entertainment room/wet bar area. Each room was designed to be beautiful and unique, yet coordinate fabulously with each other.
The bathrooms each feature their own unique style. One gray and chiseled with a dark weathered wood furniture styled bathroom vanity. The other bright, vibrant and sophisticated with a fresh, white painted furniture vanity. Each bathroom has its own individual look and feel, yet they all coordinate beautifully. All in all, this home is packed full of storage, functionality and fabulous style!
Featured Product Details:
Bathroom #1: Dura Supreme Cabinetry’s Dempsey door style in Weathered "D" on Cherry (please note the finish is darker than the photo makes it appear. It’s always best to see cabinet samples in person before making your selection).
Request a FREE Dura Supreme Cabinetry Brochure Packet:
http://www.durasupreme.com/request-brochure
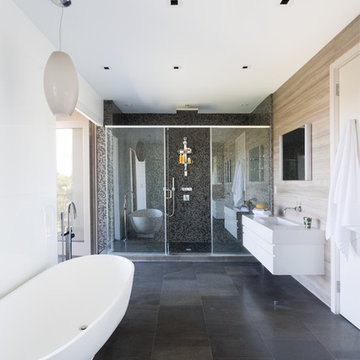
Claudia Uribe Photography
Пример оригинального дизайна: большая главная ванная комната в современном стиле с отдельно стоящей ванной, плоскими фасадами, белыми фасадами, душем в нише, белыми стенами, монолитной раковиной, столешницей из искусственного камня и плиткой из сланца
Пример оригинального дизайна: большая главная ванная комната в современном стиле с отдельно стоящей ванной, плоскими фасадами, белыми фасадами, душем в нише, белыми стенами, монолитной раковиной, столешницей из искусственного камня и плиткой из сланца

Fotograf: Martin Kreuzer
Источник вдохновения для домашнего уюта: большая детская ванная комната в стиле модернизм с плоскими фасадами, светлыми деревянными фасадами, накладной ванной, душем без бортиков, инсталляцией, черной плиткой, плиткой из сланца, белыми стенами, полом из сланца, настольной раковиной, столешницей из дерева, черным полом, открытым душем и коричневой столешницей
Источник вдохновения для домашнего уюта: большая детская ванная комната в стиле модернизм с плоскими фасадами, светлыми деревянными фасадами, накладной ванной, душем без бортиков, инсталляцией, черной плиткой, плиткой из сланца, белыми стенами, полом из сланца, настольной раковиной, столешницей из дерева, черным полом, открытым душем и коричневой столешницей

Between the views out all the windows and my clients great art collection there is a lot to see. We just updated a house that already had good bones but it needed to fit his eclectic taste which I think we were successful at.
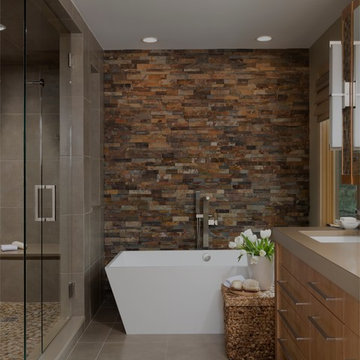
© photo by bethsingerphotographer.com
Пример оригинального дизайна: ванная комната в современном стиле с врезной раковиной, плоскими фасадами, фасадами цвета дерева среднего тона, отдельно стоящей ванной, плиткой из сланца и коричневой столешницей
Пример оригинального дизайна: ванная комната в современном стиле с врезной раковиной, плоскими фасадами, фасадами цвета дерева среднего тона, отдельно стоящей ванной, плиткой из сланца и коричневой столешницей

Идея дизайна: большая главная ванная комната в стиле неоклассика (современная классика) с плоскими фасадами, темными деревянными фасадами, отдельно стоящей ванной, открытым душем, раздельным унитазом, плиткой из сланца, бежевыми стенами, полом из сланца, врезной раковиной, столешницей из гранита и серой плиткой
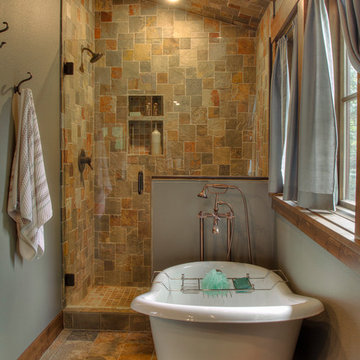
На фото: главная ванная комната среднего размера в стиле рустика с плоскими фасадами, ванной на ножках, душем в нише, разноцветной плиткой, плиткой из сланца, зелеными стенами, полом из сланца, разноцветным полом и душем с распашными дверями с
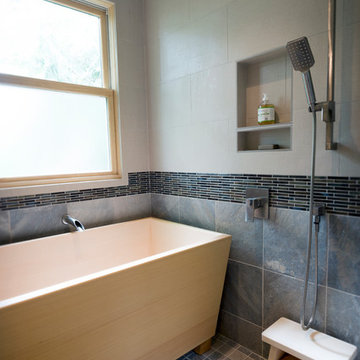
Стильный дизайн: главная ванная комната среднего размера в восточном стиле с плоскими фасадами, светлыми деревянными фасадами, отдельно стоящей ванной, угловым душем, раздельным унитазом, серой плиткой, плиткой из сланца, белыми стенами, полом из керамогранита, врезной раковиной, столешницей из искусственного кварца, серым полом, душем с распашными дверями и белой столешницей - последний тренд
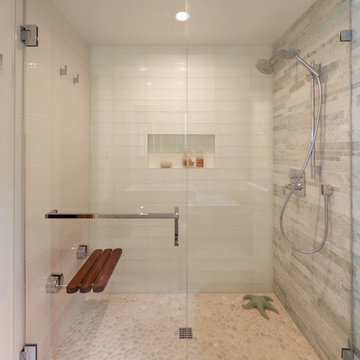
AWARD WINNING BATHROOM DESIGN |
Remodeler: Ed Palmer Construction |
Floating Cabinetry from Abbrio |
Tile Artisan: David Blad |
Plumbing Specialist: Amy Olson of Abbrio |
Photographer: Dale Lang of NW Architectural Photography |
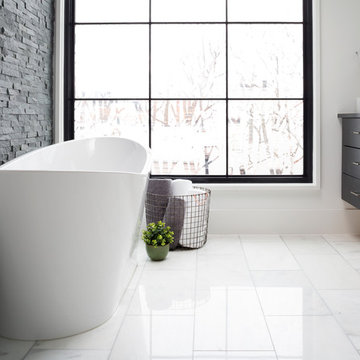
На фото: большая главная ванная комната в современном стиле с плоскими фасадами, серыми фасадами, отдельно стоящей ванной, угловым душем, унитазом-моноблоком, серой плиткой, плиткой из сланца, белыми стенами, мраморным полом, врезной раковиной, столешницей из искусственного камня, белым полом и душем с распашными дверями
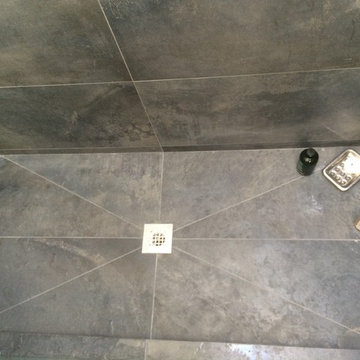
Источник вдохновения для домашнего уюта: ванная комната среднего размера в современном стиле с плоскими фасадами, фасадами цвета дерева среднего тона, душем в нише, раздельным унитазом, серой плиткой, плиткой из сланца, серыми стенами, полом из сланца, душевой кабиной, настольной раковиной, столешницей из искусственного кварца, серым полом и душем с распашными дверями
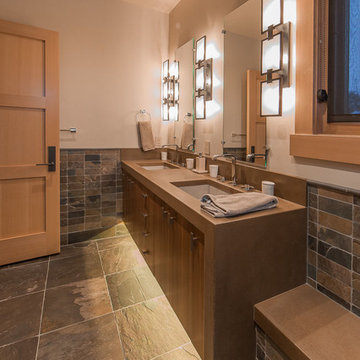
Design by: Kelly & Stone Architects
Contractor: Dover Development & Const. Cabinetry by: Fedewa Custom Works
Photo by: Tim Stone Photography
На фото: большая главная ванная комната в современном стиле с плоскими фасадами, темными деревянными фасадами, разноцветной плиткой, плиткой из сланца, бежевыми стенами, полом из сланца, врезной раковиной, столешницей из известняка и разноцветным полом
На фото: большая главная ванная комната в современном стиле с плоскими фасадами, темными деревянными фасадами, разноцветной плиткой, плиткой из сланца, бежевыми стенами, полом из сланца, врезной раковиной, столешницей из известняка и разноцветным полом

This gem of a home was designed by homeowner/architect Eric Vollmer. It is nestled in a traditional neighborhood with a deep yard and views to the east and west. Strategic window placement captures light and frames views while providing privacy from the next door neighbors. The second floor maximizes the volumes created by the roofline in vaulted spaces and loft areas. Four skylights illuminate the ‘Nordic Modern’ finishes and bring daylight deep into the house and the stairwell with interior openings that frame connections between the spaces. The skylights are also operable with remote controls and blinds to control heat, light and air supply.
Unique details abound! Metal details in the railings and door jambs, a paneled door flush in a paneled wall, flared openings. Floating shelves and flush transitions. The main bathroom has a ‘wet room’ with the tub tucked under a skylight enclosed with the shower.
This is a Structural Insulated Panel home with closed cell foam insulation in the roof cavity. The on-demand water heater does double duty providing hot water as well as heat to the home via a high velocity duct and HRV system.
Architect: Eric Vollmer
Builder: Penny Lane Home Builders
Photographer: Lynn Donaldson
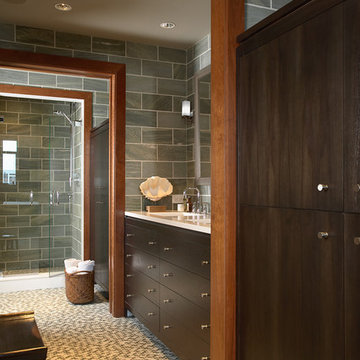
This condo's open living area incorporates the themes of water, earth, and sky, all in sight through expansive windows overlooking an urban riverfront. The setting inspired the design of the rooms, a juxtaposition of natural and industrial shapes and materials.
Photos: Susan Gilmore
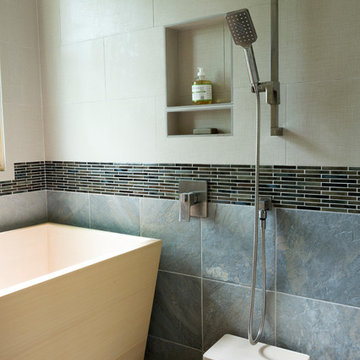
Источник вдохновения для домашнего уюта: главная ванная комната среднего размера в восточном стиле с плоскими фасадами, светлыми деревянными фасадами, отдельно стоящей ванной, угловым душем, раздельным унитазом, серой плиткой, плиткой из сланца, белыми стенами, полом из керамогранита, врезной раковиной, столешницей из искусственного кварца, серым полом, душем с распашными дверями и белой столешницей
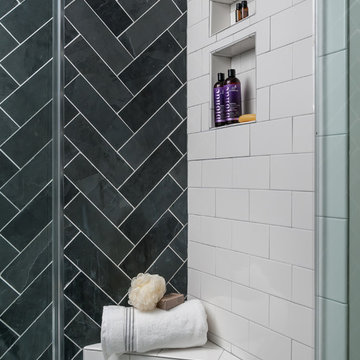
Anastasia Alkema Photography
Источник вдохновения для домашнего уюта: ванная комната среднего размера в стиле модернизм с плоскими фасадами, черными фасадами, душем в нише, унитазом-моноблоком, черно-белой плиткой, плиткой из сланца, серыми стенами, полом из керамогранита, душевой кабиной, врезной раковиной, столешницей из искусственного кварца, белым полом, душем с распашными дверями и белой столешницей
Источник вдохновения для домашнего уюта: ванная комната среднего размера в стиле модернизм с плоскими фасадами, черными фасадами, душем в нише, унитазом-моноблоком, черно-белой плиткой, плиткой из сланца, серыми стенами, полом из керамогранита, душевой кабиной, врезной раковиной, столешницей из искусственного кварца, белым полом, душем с распашными дверями и белой столешницей
Ванная комната с плоскими фасадами и плиткой из сланца – фото дизайна интерьера
1