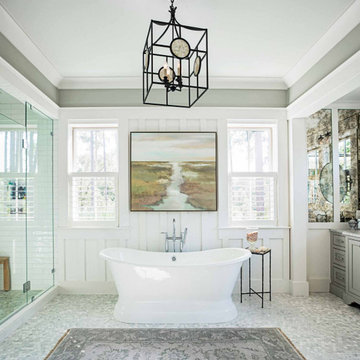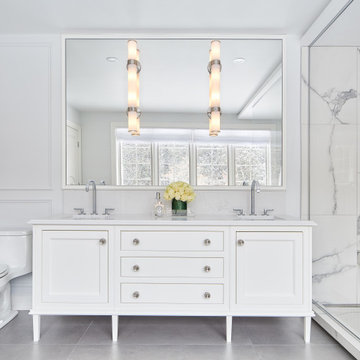Ванная комната с унитазом-моноблоком и панелями на стенах – фото дизайна интерьера
Сортировать:
Бюджет
Сортировать:Популярное за сегодня
1 - 20 из 1 058 фото
1 из 3

Стильный дизайн: главная ванная комната среднего размера в стиле неоклассика (современная классика) с фасадами с утопленной филенкой, белыми фасадами, отдельно стоящей ванной, угловым душем, унитазом-моноблоком, серой плиткой, мраморной плиткой, серыми стенами, мраморным полом, врезной раковиной, мраморной столешницей, серым полом, душем с распашными дверями, серой столешницей, нишей, тумбой под две раковины, встроенной тумбой и панелями на стенах - последний тренд

Large soaking tub, wall panel details, custom double vanity, frameless glass shower doors.
Пример оригинального дизайна: главная ванная комната с фасадами с утопленной филенкой, серыми фасадами, отдельно стоящей ванной, душем в нише, унитазом-моноблоком, белыми стенами, мраморным полом, врезной раковиной, мраморной столешницей, душем с распашными дверями, тумбой под две раковины, напольной тумбой и панелями на стенах
Пример оригинального дизайна: главная ванная комната с фасадами с утопленной филенкой, серыми фасадами, отдельно стоящей ванной, душем в нише, унитазом-моноблоком, белыми стенами, мраморным полом, врезной раковиной, мраморной столешницей, душем с распашными дверями, тумбой под две раковины, напольной тумбой и панелями на стенах

На фото: маленькая ванная комната в классическом стиле с душем в нише, унитазом-моноблоком, белой плиткой, плиткой кабанчик, зелеными стенами, полом из керамической плитки, душевой кабиной, раковиной с пьедесталом, белым полом, душем с распашными дверями, сиденьем для душа, тумбой под одну раковину и панелями на стенах для на участке и в саду

На фото: главная ванная комната среднего размера в стиле кантри с фасадами в стиле шейкер, белыми фасадами, душевой комнатой, унитазом-моноблоком, белой плиткой, мраморной плиткой, белыми стенами, паркетным полом среднего тона, накладной раковиной, столешницей из кварцита, коричневым полом, душем с распашными дверями, белой столешницей, нишей, тумбой под две раковины, встроенной тумбой и панелями на стенах

The original Master Bathroom was quite large and had two separate entry ways in. It just didn't make sense so the homeowners decided to divide the old MB into two separate bathrooms; one full and one 3/4.

This classic vintage bathroom has it all. Claw-foot tub, mosaic black and white hexagon marble tile, glass shower and custom vanity.
На фото: маленькая главная ванная комната в классическом стиле с фасадами островного типа, белыми фасадами, ванной на ножках, душем без бортиков, унитазом-моноблоком, зеленой плиткой, зелеными стенами, мраморным полом, накладной раковиной, мраморной столешницей, разноцветным полом, душем с распашными дверями, белой столешницей, тумбой под одну раковину, напольной тумбой и панелями на стенах для на участке и в саду с
На фото: маленькая главная ванная комната в классическом стиле с фасадами островного типа, белыми фасадами, ванной на ножках, душем без бортиков, унитазом-моноблоком, зеленой плиткой, зелеными стенами, мраморным полом, накладной раковиной, мраморной столешницей, разноцветным полом, душем с распашными дверями, белой столешницей, тумбой под одну раковину, напольной тумбой и панелями на стенах для на участке и в саду с

Идея дизайна: главная ванная комната среднего размера в стиле кантри с фасадами в стиле шейкер, белыми фасадами, ванной в нише, душем над ванной, унитазом-моноблоком, серой плиткой, керамической плиткой, бежевыми стенами, мраморным полом, врезной раковиной, столешницей из искусственного кварца, белым полом, серой столешницей, тумбой под одну раковину, встроенной тумбой и панелями на стенах

The design was inspired by natural elements, the classical architecture of the home and the magnificent view out the large window to the treed backyard. Scale and proportion were key elements in the design that are showcased in the floor to ceiling wall tile in the shower, over-sized mirror, luxurious double vanity and large-format cement grey floor tiles. Upon entering, the space feels simultaneously peaceful yet powerful, serene yet bold, classic yet edgy.
All the finishes selected are hand-polished, richly plated and timeless. Everything about this space is elevated and luxurious. In its design we created a sensual experience, a sanctuary, a place to feel pampered. It is like a visit to a fine hotel- in classic style.

This tiny bathroom wanted accessibility for living in a forever home. French Noir styling perfectly fit this 1930's home with modern touches like curved corners on the mirrored medicine cabinet, black grid framing on the shower glass, and an adjustable hand shower on the same bar as the rain shower head. The biggest challenges were finding a sink with some countertop space that would meet code clearance requirements to the corner of the closet in the adjacent room.

Источник вдохновения для домашнего уюта: маленькая детская ванная комната в стиле неоклассика (современная классика) с фасадами островного типа, серыми фасадами, ванной в нише, душем в нише, унитазом-моноблоком, белой плиткой, керамогранитной плиткой, синими стенами, полом из керамогранита, врезной раковиной, столешницей из искусственного кварца, разноцветным полом, шторкой для ванной, белой столешницей, нишей, тумбой под одну раковину, напольной тумбой и панелями на стенах для на участке и в саду

A tiny bathroom packs a powerful style punch with its mix of wainscoting, chair rail, standing custom shower, tiny floating vanity from Signature Hardware, vessel sink, Art Deco Vintage Medicine Cabinet, and vintage porcelain and glass sconces.

Coastal inspired bathroom remodel with a white and blue color scheme accented with brass and brushed nickel. The design features a board and batten wall detail, open shelving niche with wicker baskets for added texture and storage, a double sink vanity in a beautiful ink blue color with shaker style doors and a white quartz counter top which adds a light and airy feeling to the space. The alcove shower is tiled from floor to ceiling with a marble pattern porcelain tile which includes a niche for shampoo and a penny round tile mosaic floor detail. The wall and ceiling color is SW Westhighland White 7566.

This bathroom was designed for specifically for my clients’ overnight guests.
My clients felt their previous bathroom was too light and sparse looking and asked for a more intimate and moodier look.
The mirror, tapware and bathroom fixtures have all been chosen for their soft gradual curves which create a flow on effect to each other, even the tiles were chosen for their flowy patterns. The smoked bronze lighting, door hardware, including doorstops were specified to work with the gun metal tapware.
A 2-metre row of deep storage drawers’ float above the floor, these are stained in a custom inky blue colour – the interiors are done in Indian Ink Melamine. The existing entrance door has also been stained in the same dark blue timber stain to give a continuous and purposeful look to the room.
A moody and textural material pallet was specified, this made up of dark burnished metal look porcelain tiles, a lighter grey rock salt porcelain tile which were specified to flow from the hallway into the bathroom and up the back wall.
A wall has been designed to divide the toilet and the vanity and create a more private area for the toilet so its dominance in the room is minimised - the focal areas are the large shower at the end of the room bath and vanity.
The freestanding bath has its own tumbled natural limestone stone wall with a long-recessed shelving niche behind the bath - smooth tiles for the internal surrounds which are mitred to the rough outer tiles all carefully planned to ensure the best and most practical solution was achieved. The vanity top is also a feature element, made in Bengal black stone with specially designed grooves creating a rock edge.

This ensuite bathroom boasts a subtle black, grey, and white palette that lines the two rooms. Faucets, accessories, and shower fixtures are from Kohler's Purist collection in Satin Nickel. The commode, also from Kohler, is a One-Piece from the San Souci collection, making it easy to keep clean. All tile was sourced through our local Renaissance Tile dealer. Asian Statuary marble lines the floors, wall wainscot, and shower. Black honed marble 3x6 tiles create a border on the floor around the space while a 1x2 brick mosaic tops wainscot tile along the walls. The mosaic is also used on the shower floor. In the shower, there is an accented wall created from Venetian Waterjet mosaic with Hudson White and Black Honed material. A clear glass shower entry with brushed nickel clamps and hardware lets you see the design without sacrifice.

Bright whites with a little color and decor to pop
На фото: главная ванная комната среднего размера в стиле кантри с фасадами в стиле шейкер, белыми фасадами, отдельно стоящей ванной, угловым душем, унитазом-моноблоком, зеленой плиткой, керамической плиткой, полом из керамогранита, врезной раковиной, столешницей из искусственного кварца, белым полом, душем с распашными дверями, белой столешницей, нишей, тумбой под две раковины, встроенной тумбой и панелями на стенах
На фото: главная ванная комната среднего размера в стиле кантри с фасадами в стиле шейкер, белыми фасадами, отдельно стоящей ванной, угловым душем, унитазом-моноблоком, зеленой плиткой, керамической плиткой, полом из керамогранита, врезной раковиной, столешницей из искусственного кварца, белым полом, душем с распашными дверями, белой столешницей, нишей, тумбой под две раковины, встроенной тумбой и панелями на стенах

Beautiful Farmhouse Design in master bath. Lots of color, herringbone tile floor, quartz countertops, rectangle sinks, large shower, incredible freestanding soaking tub, wainscoting, Toto toilets

Christine Hill Photography
Clever custom storage and vanity means everything is close at hand in this modern bathroom.
Пример оригинального дизайна: ванная комната среднего размера в современном стиле с черной плиткой, настольной раковиной, черным полом, бежевой столешницей, плоскими фасадами, открытым душем, унитазом-моноблоком, керамической плиткой, черными стенами, полом из керамической плитки, столешницей из ламината, открытым душем, тумбой под одну раковину и панелями на стенах
Пример оригинального дизайна: ванная комната среднего размера в современном стиле с черной плиткой, настольной раковиной, черным полом, бежевой столешницей, плоскими фасадами, открытым душем, унитазом-моноблоком, керамической плиткой, черными стенами, полом из керамической плитки, столешницей из ламината, открытым душем, тумбой под одну раковину и панелями на стенах

Bathroom remodel. Wanted to keep the vintage charm with new refreshed finishes. New marble flooring, new claw foot tub, custom glass shower.
Стильный дизайн: главная ванная комната среднего размера в классическом стиле с белыми фасадами, ванной на ножках, угловым душем, унитазом-моноблоком, белой плиткой, плиткой кабанчик, синими стенами, накладной раковиной, мраморной столешницей, разноцветным полом, душем с распашными дверями, белой столешницей, нишей, тумбой под одну раковину, напольной тумбой, панелями на стенах и фасадами с утопленной филенкой - последний тренд
Стильный дизайн: главная ванная комната среднего размера в классическом стиле с белыми фасадами, ванной на ножках, угловым душем, унитазом-моноблоком, белой плиткой, плиткой кабанчик, синими стенами, накладной раковиной, мраморной столешницей, разноцветным полом, душем с распашными дверями, белой столешницей, нишей, тумбой под одну раковину, напольной тумбой, панелями на стенах и фасадами с утопленной филенкой - последний тренд

When we were asked by our clients to help fully overhaul this grade II listed property. We knew we needed to consider the spaces for modern day living and make it as open and light and airy as possible. There were a few specifics from our client, but on the whole we were left to the design the main brief being modern country with colour and pattern. There were some challenges along the way as the house is octagonal in shape and some rooms, especially the principal ensuite were quite a challenge.

Источник вдохновения для домашнего уюта: большой главный совмещенный санузел в викторианском стиле с фасадами островного типа, коричневыми фасадами, ванной на ножках, угловым душем, унитазом-моноблоком, темным паркетным полом, раковиной с пьедесталом, столешницей из гранита, коричневым полом, душем с распашными дверями, белой столешницей, тумбой под две раковины, напольной тумбой, панелями на стенах, белой плиткой и керамогранитной плиткой
Ванная комната с унитазом-моноблоком и панелями на стенах – фото дизайна интерьера
1