Ванная комната с окном и обоями на стенах – фото дизайна интерьера
Сортировать:
Бюджет
Сортировать:Популярное за сегодня
1 - 20 из 89 фото
1 из 3

Steve Henke
Стильный дизайн: большая главная ванная комната в классическом стиле с отдельно стоящей ванной, бежевыми стенами, белыми фасадами, мраморным полом, окном, напольной тумбой, обоями на стенах и фасадами в стиле шейкер - последний тренд
Стильный дизайн: большая главная ванная комната в классическом стиле с отдельно стоящей ванной, бежевыми стенами, белыми фасадами, мраморным полом, окном, напольной тумбой, обоями на стенах и фасадами в стиле шейкер - последний тренд

The 2nd floor hall bath is a charming Craftsman showpiece. The attention to detail is highlighted through the white scroll tile backsplash, wood wainscot, chair rail and wood framed mirror. The green subway tile shower tub surround is the focal point of the room, while the white hex tile with black grout is a timeless throwback to the Arts & Crafts period.

Ce projet de SDB sous combles devait contenir une baignoire, un WC et un sèche serviettes, un lavabo avec un grand miroir et surtout une ambiance moderne et lumineuse.
Voici donc cette nouvelle salle de bain semi ouverte en suite parentale sur une chambre mansardée dans une maison des années 30.
Elle bénéficie d'une ouverture en second jour dans la cage d'escalier attenante et d'une verrière atelier côté chambre.
La surface est d'environ 4m² mais tout rentre, y compris les rangements et la déco!
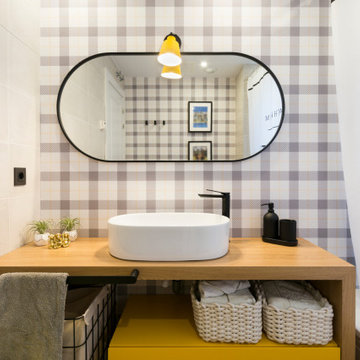
Идея дизайна: маленькая детская ванная комната в скандинавском стиле с плоскими фасадами, желтыми фасадами, ванной в нише, унитазом-моноблоком, разноцветной плиткой, серыми стенами, полом из керамической плитки, настольной раковиной, столешницей из дерева, бежевым полом, шторкой для ванной, коричневой столешницей, окном, тумбой под одну раковину, встроенной тумбой и обоями на стенах для на участке и в саду
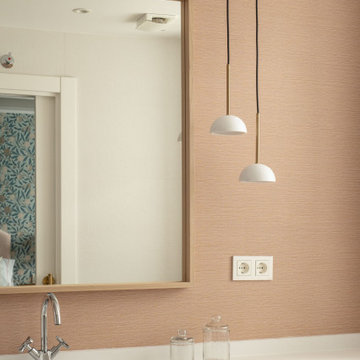
Пример оригинального дизайна: большая главная ванная комната в стиле неоклассика (современная классика) с фасадами островного типа, белыми фасадами, душем без бортиков, инсталляцией, коричневой плиткой, бежевыми стенами, полом из ламината, врезной раковиной, столешницей из искусственного кварца, душем с распашными дверями, белой столешницей, окном, тумбой под одну раковину, встроенной тумбой и обоями на стенах
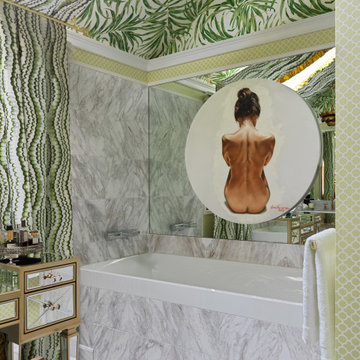
Хозяйская ванная комната.
Свежая идея для дизайна: большая ванная комната в морском стиле с плоскими фасадами, фасадами любого цвета, полновстраиваемой ванной, угловым душем, унитазом-моноблоком, белой плиткой, мраморной плиткой, зелеными стенами, мраморным полом, душевой кабиной, врезной раковиной, мраморной столешницей, бежевым полом, душем с распашными дверями, белой столешницей, окном, тумбой под две раковины, напольной тумбой, потолком с обоями и обоями на стенах - отличное фото интерьера
Свежая идея для дизайна: большая ванная комната в морском стиле с плоскими фасадами, фасадами любого цвета, полновстраиваемой ванной, угловым душем, унитазом-моноблоком, белой плиткой, мраморной плиткой, зелеными стенами, мраморным полом, душевой кабиной, врезной раковиной, мраморной столешницей, бежевым полом, душем с распашными дверями, белой столешницей, окном, тумбой под две раковины, напольной тумбой, потолком с обоями и обоями на стенах - отличное фото интерьера
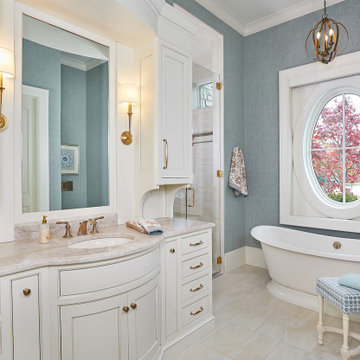
One of the master bathrooms featuring a large oval accent window behind the freestanding tub, a beautifully curved white-vanity with sconce lighting, and a pendant light over tub.
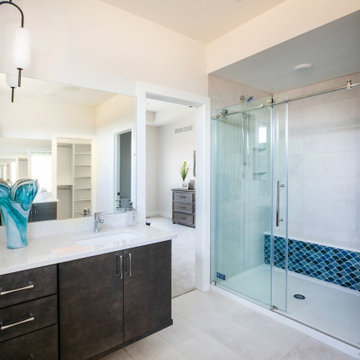
Свежая идея для дизайна: большая главная ванная комната в современном стиле с плоскими фасадами, коричневыми фасадами, отдельно стоящей ванной, белой плиткой, бежевыми стенами, полом из керамической плитки, столешницей из искусственного кварца, бежевым полом, белой столешницей, тумбой под две раковины, встроенной тумбой, обоями на стенах, душем в нише, врезной раковиной, душем с раздвижными дверями, нишей, сиденьем для душа и окном - отличное фото интерьера
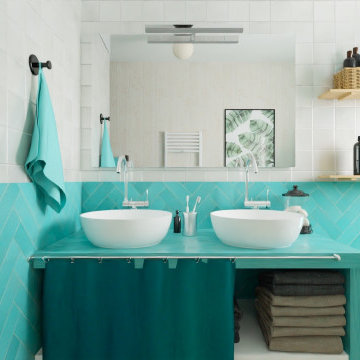
Идея дизайна: главная ванная комната среднего размера в классическом стиле с открытыми фасадами, бирюзовыми фасадами, душем без бортиков, зеленой плиткой, керамической плиткой, зелеными стенами, полом из керамической плитки, консольной раковиной, столешницей из плитки, белым полом, душем с раздвижными дверями, бирюзовой столешницей, окном, тумбой под две раковины, встроенной тумбой и обоями на стенах
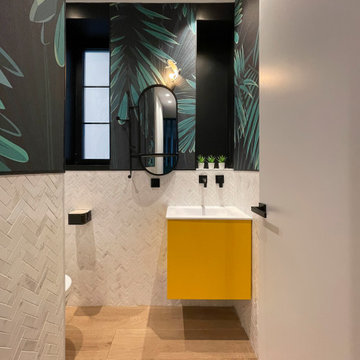
Este pequeño aseo de cortesía debía contrarestar con diversión lo que no tenía en proporciones. Jugamos con un papel negro de jungla para aportar profundidad en la parte alta, recurrimos al mayor contraste con el negro, que es el color amarillo, para marcar rotundamente el pequeño mueble del lavabo, y jugamos a llenar la parte baja con un mosaico de mármol natural blanco en espiga para que no quedase ninguna zona completamente llena. Aquí el Más es Más. Por supesto, la lámpara debía estar a la altura y este Camaleón de Seletti fue la elección perfecta.
This small courtesy toilet was supposed to counteract with fun what it did not have in proportions. We played with a black jungle paper to provide depth in the upper part, we resorted to the greatest contrast with black, which is the yellow color, to emphatically mark the small vanity unit, and we played to fill the lower part with a marble mosaic natural white herringbone pattern so that no area was completely filled. Here More is More. Of course, the lamp had to be up to the task and this Chameleon by Seletti was the perfect choice.
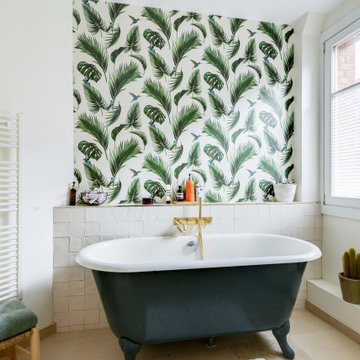
Salle de bain parentale.
Photo : Meero
На фото: главная ванная комната среднего размера в морском стиле с ванной на ножках, бежевой плиткой, плиткой, белыми стенами, полом из керамической плитки, бежевым полом, открытым душем, окном, тумбой под одну раковину и обоями на стенах
На фото: главная ванная комната среднего размера в морском стиле с ванной на ножках, бежевой плиткой, плиткой, белыми стенами, полом из керамической плитки, бежевым полом, открытым душем, окном, тумбой под одну раковину и обоями на стенах
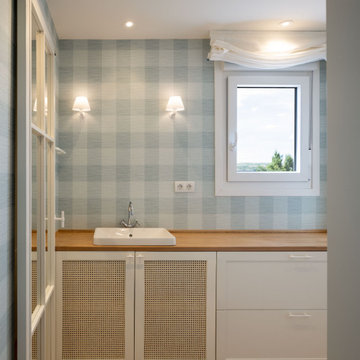
Пример оригинального дизайна: большая главная ванная комната в стиле неоклассика (современная классика) с фасадами островного типа, белыми фасадами, душем без бортиков, инсталляцией, синей плиткой, синими стенами, полом из ламината, настольной раковиной, столешницей из дерева, коричневым полом, душем с распашными дверями, коричневой столешницей, окном, тумбой под одну раковину и обоями на стенах
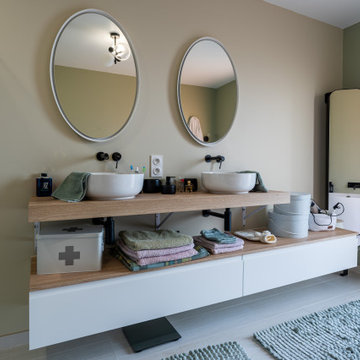
A la base de ce projet, des plans d'une maison contemporaine.
Nos clients désiraient une ambiance chaleureuse, colorée aux volumes familiaux.
Place à la visite ...
Une fois la porte d'entrée passée, nous entrons dans une belle entrée habillée d'un magnifique papier peint bleu aux motifs dorés représentant la feuille du gingko. Au sol, un parquet chêne naturel filant sur l'ensemble de la pièce de vie.
Allons découvrir cet espace de vie. Une grande pièce lumineuse nous ouvre les bras, elle est composée d'une partie salon, une partie salle à manger cuisine, séparée par un escalier architectural.
Nos clients désiraient une cuisine familiale, pratique mais pure car elle est ouverte sur le reste de la pièce de vie. Nous avons opté pour un modèle blanc mat, avec de nombreux rangements toute hauteur, des armoires dissimulant l'ensemble des appareils de cuisine. Un très grand îlot central et une crédence miroir pour être toujours au contact de ses convives.
Côté ambiance, nous avons créé une boîte colorée dans un ton terracotta rosé, en harmonie avec le carrelage de sol, très beau modèle esprit carreaux vieilli.
La salle à manger se trouve dans le prolongement de la cuisine, une table en céramique noire entourée de chaises design en bois. Au sol nous retrouvons le parquet de l'entrée.
L'escalier, pièce centrale de la pièce, mit en valeur par le papier peint gingko bleu intense. L'escalier a été réalisé sur mesure, mélange de métal et de bois naturel.
Dans la continuité, nous trouvons le salon, lumineux grâce à ces belles ouvertures donnant sur le jardin. Cet espace se devait d'être épuré et pratique pour cette famille de 4 personnes. Nous avons dessiné un meuble sur mesure toute hauteur permettant d'y placer la télévision, l'espace bar, et de nombreux rangements. Une finition laque mate dans un bleu profond reprenant les codes de l'entrée.
Restons au rez-de-chaussée, je vous emmène dans la suite parentale, baignée de lumière naturelle, le sol est le même que le reste des pièces. La chambre se voulait comme une suite d'hôtel, nous avons alors repris ces codes : un papier peint panoramique en tête de lit, de beaux luminaires, un espace bureau, deux fauteuils et un linge de lit neutre.
Entre la chambre et la salle de bains, nous avons aménagé un grand dressing sur mesure, rehaussé par une couleur chaude et dynamique appliquée sur l'ensemble des murs et du plafond.
La salle de bains, espace zen, doux. Composée d'une belle douche colorée, d'un meuble vasque digne d'un hôtel, et d'une magnifique baignoire îlot, permettant de bons moments de détente.
Dernière pièce du rez-de-chaussée, la chambre d'amis et sa salle d'eau. Nous avons créé une ambiance douce, fraiche et lumineuse. Un grand papier peint panoramique en tête de lit et le reste des murs peints dans un vert d'eau, le tout habillé par quelques touches de rotin. La salle d'eau se voulait en harmonie, un carrelage imitation parquet foncé, et des murs clairs pour cette pièce aveugle.
Suivez-moi à l'étage...
Une première chambre à l'ambiance colorée inspirée des blocs de construction Lego. Nous avons joué sur des formes géométriques pour créer des espaces et apporter du dynamisme. Ici aussi, un dressing sur mesure a été créé.
La deuxième chambre, est plus douce mais aussi traitée en Color zoning avec une tête de lit toute en rondeurs.
Les deux salles d'eau ont été traitées avec du grès cérame imitation terrazzo, un modèle bleu pour la première et orangé pour la deuxième.
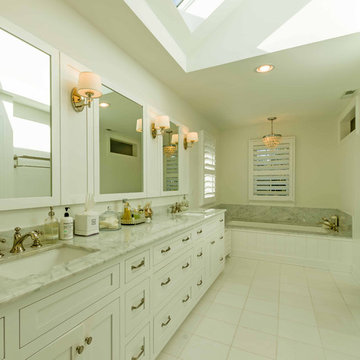
This 1990s brick home had decent square footage and a massive front yard, but no way to enjoy it. Each room needed an update, so the entire house was renovated and remodeled, and an addition was put on over the existing garage to create a symmetrical front. The old brown brick was painted a distressed white.
The 500sf 2nd floor addition includes 2 new bedrooms for their teen children, and the 12'x30' front porch lanai with standing seam metal roof is a nod to the homeowners' love for the Islands. Each room is beautifully appointed with large windows, wood floors, white walls, white bead board ceilings, glass doors and knobs, and interior wood details reminiscent of Hawaiian plantation architecture.
The kitchen was remodeled to increase width and flow, and a new laundry / mudroom was added in the back of the existing garage. The master bath was completely remodeled. Every room is filled with books, and shelves, many made by the homeowner.
Project photography by Kmiecik Imagery.
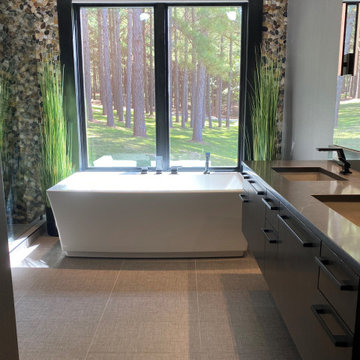
Interior view, one of several private bathrooms ||| We were involved with many aspects of this nearly 10,000 sq ft (under roof) remodel and addition, of an exclusive hunting lodge (family vacation home); including: comprehensive construction documents; interior details, drawings and specifications; builder communications. ||| Architectural design by: Harry J Crouse Design Inc ||| Photo by: Harry Crouse ||| Builder: Sam Vercher Custom Homes
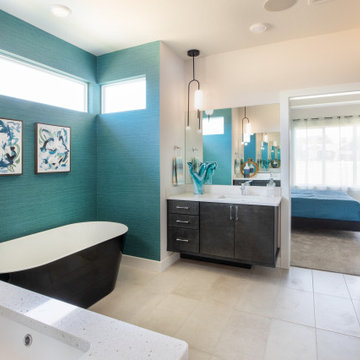
Источник вдохновения для домашнего уюта: большая главная ванная комната в современном стиле с плоскими фасадами, коричневыми фасадами, отдельно стоящей ванной, белой плиткой, бежевыми стенами, полом из керамической плитки, столешницей из искусственного кварца, бежевым полом, белой столешницей, тумбой под две раковины, встроенной тумбой, обоями на стенах, душем в нише, врезной раковиной, душем с раздвижными дверями, нишей, сиденьем для душа и окном
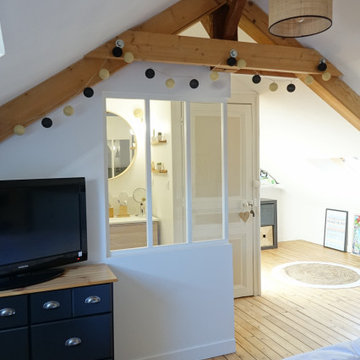
Ce projet de SDB sous combles devait contenir une baignoire, un WC et un sèche serviettes, un lavabo avec un grand miroir et surtout une ambiance moderne et lumineuse.
Voici donc cette nouvelle salle de bain semi ouverte en suite parentale sur une chambre mansardée dans une maison des années 30.
Elle bénéficie d'une ouverture en second jour dans la cage d'escalier attenante et d'une verrière atelier côté chambre.
La surface est d'environ 4m² mais tout rentre, y compris les rangements et la déco!
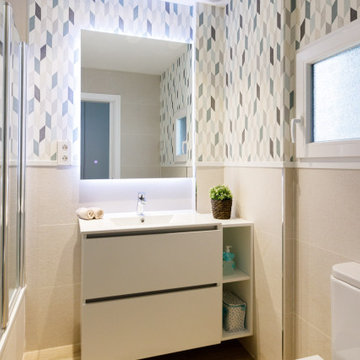
Свежая идея для дизайна: детская ванная комната среднего размера в современном стиле с фасадами островного типа, белыми фасадами, ванной в нише, душем в нише, унитазом-моноблоком, бежевой плиткой, керамической плиткой, бежевыми стенами, полом из керамогранита, монолитной раковиной, столешницей из искусственного камня, бежевым полом, душем с распашными дверями, белой столешницей, окном, тумбой под одну раковину, встроенной тумбой и обоями на стенах - отличное фото интерьера
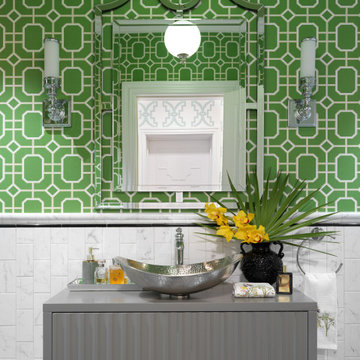
Гостевая ванная комната.
На фото: маленькая ванная комната в морском стиле с плоскими фасадами, фасадами любого цвета, полновстраиваемой ванной, угловым душем, унитазом-моноблоком, белой плиткой, мраморной плиткой, зелеными стенами, мраморным полом, душевой кабиной, врезной раковиной, мраморной столешницей, бежевым полом, душем с распашными дверями, белой столешницей, окном, тумбой под две раковины, напольной тумбой, потолком с обоями и обоями на стенах для на участке и в саду
На фото: маленькая ванная комната в морском стиле с плоскими фасадами, фасадами любого цвета, полновстраиваемой ванной, угловым душем, унитазом-моноблоком, белой плиткой, мраморной плиткой, зелеными стенами, мраморным полом, душевой кабиной, врезной раковиной, мраморной столешницей, бежевым полом, душем с распашными дверями, белой столешницей, окном, тумбой под две раковины, напольной тумбой, потолком с обоями и обоями на стенах для на участке и в саду
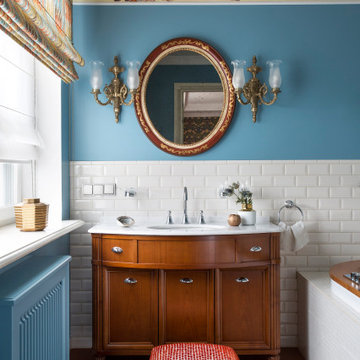
Свежая идея для дизайна: детская ванная комната среднего размера в стиле фьюжн с фасадами с выступающей филенкой, фасадами цвета дерева среднего тона, полновстраиваемой ванной, белой плиткой, керамической плиткой, синими стенами, полом из керамической плитки, врезной раковиной, мраморной столешницей, разноцветным полом, шторкой для ванной, белой столешницей, окном, тумбой под одну раковину, напольной тумбой и обоями на стенах - отличное фото интерьера
Ванная комната с окном и обоями на стенах – фото дизайна интерьера
1