Ванная комната с полом из сланца и настольной раковиной – фото дизайна интерьера
Сортировать:
Бюджет
Сортировать:Популярное за сегодня
1 - 20 из 1 376 фото
1 из 3

This Ohana model ATU tiny home is contemporary and sleek, cladded in cedar and metal. The slanted roof and clean straight lines keep this 8x28' tiny home on wheels looking sharp in any location, even enveloped in jungle. Cedar wood siding and metal are the perfect protectant to the elements, which is great because this Ohana model in rainy Pune, Hawaii and also right on the ocean.
A natural mix of wood tones with dark greens and metals keep the theme grounded with an earthiness.
Theres a sliding glass door and also another glass entry door across from it, opening up the center of this otherwise long and narrow runway. The living space is fully equipped with entertainment and comfortable seating with plenty of storage built into the seating. The window nook/ bump-out is also wall-mounted ladder access to the second loft.
The stairs up to the main sleeping loft double as a bookshelf and seamlessly integrate into the very custom kitchen cabinets that house appliances, pull-out pantry, closet space, and drawers (including toe-kick drawers).
A granite countertop slab extends thicker than usual down the front edge and also up the wall and seamlessly cases the windowsill.
The bathroom is clean and polished but not without color! A floating vanity and a floating toilet keep the floor feeling open and created a very easy space to clean! The shower had a glass partition with one side left open- a walk-in shower in a tiny home. The floor is tiled in slate and there are engineered hardwood flooring throughout.

Photography: Regan Wood Photography
Стильный дизайн: ванная комната среднего размера в современном стиле с плоскими фасадами, фасадами цвета дерева среднего тона, черной плиткой, плиткой мозаикой, полом из сланца, душевой кабиной, настольной раковиной, черным полом, открытым душем, черной столешницей, душем в нише, столешницей из плитки и черными стенами - последний тренд
Стильный дизайн: ванная комната среднего размера в современном стиле с плоскими фасадами, фасадами цвета дерева среднего тона, черной плиткой, плиткой мозаикой, полом из сланца, душевой кабиной, настольной раковиной, черным полом, открытым душем, черной столешницей, душем в нише, столешницей из плитки и черными стенами - последний тренд

Идея дизайна: ванная комната среднего размера в современном стиле с отдельно стоящей ванной, душем без бортиков, инсталляцией, серой плиткой, настольной раковиной, серым полом, открытыми фасадами, светлыми деревянными фасадами, серыми стенами, полом из сланца, столешницей из дерева, коричневой столешницей, душевой кабиной и душем с раздвижными дверями
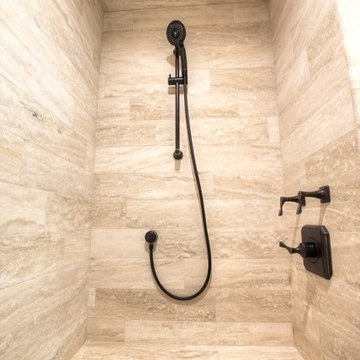
www.vanessamphoto.com
Стильный дизайн: большая главная ванная комната в стиле фьюжн с настольной раковиной, темными деревянными фасадами, столешницей из плитки, отдельно стоящей ванной, душем в нише, разноцветной плиткой, каменной плиткой, бежевыми стенами и полом из сланца - последний тренд
Стильный дизайн: большая главная ванная комната в стиле фьюжн с настольной раковиной, темными деревянными фасадами, столешницей из плитки, отдельно стоящей ванной, душем в нише, разноцветной плиткой, каменной плиткой, бежевыми стенами и полом из сланца - последний тренд
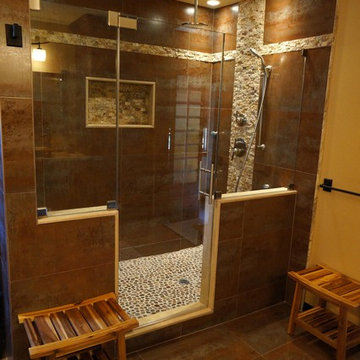
Beautiful Asian style bathroom remodel, featuring , Grohe shower faucet with body jets and rain shower heads , stone top with Bamboo Vessel Sink, Toto wall mount toilet with an in wall hidden tank

Hollywood Bath with soaking tub and shower.
Photos: Bob Greenspan
На фото: ванная комната среднего размера в стиле неоклассика (современная классика) с плоскими фасадами, фасадами цвета дерева среднего тона, японской ванной, открытым душем, раздельным унитазом, черной плиткой, каменной плиткой, синими стенами, полом из сланца, настольной раковиной и мраморной столешницей
На фото: ванная комната среднего размера в стиле неоклассика (современная классика) с плоскими фасадами, фасадами цвета дерева среднего тона, японской ванной, открытым душем, раздельным унитазом, черной плиткой, каменной плиткой, синими стенами, полом из сланца, настольной раковиной и мраморной столешницей

The new vanity wall is ready for it's close up. Lovely mix of colors, materials, and textures makes this space a pleasure to use every morning and night. In addition, the vanity offers surprising amount of closed and open storage.
Bob Narod, Photographer

Идея дизайна: маленькая ванная комната в стиле рустика с фасадами с филенкой типа жалюзи, светлыми деревянными фасадами, душем без бортиков, биде, разноцветной плиткой, плиткой из сланца, бежевыми стенами, полом из сланца, душевой кабиной, настольной раковиной, столешницей из дерева, разноцветным полом и открытым душем для на участке и в саду

Fotos by Ines Grabner
Стильный дизайн: маленькая ванная комната в современном стиле с темными деревянными фасадами, душем без бортиков, инсталляцией, серой плиткой, плиткой из сланца, серыми стенами, полом из сланца, душевой кабиной, настольной раковиной, плоскими фасадами, столешницей из дерева, серым полом, открытым душем и коричневой столешницей для на участке и в саду - последний тренд
Стильный дизайн: маленькая ванная комната в современном стиле с темными деревянными фасадами, душем без бортиков, инсталляцией, серой плиткой, плиткой из сланца, серыми стенами, полом из сланца, душевой кабиной, настольной раковиной, плоскими фасадами, столешницей из дерева, серым полом, открытым душем и коричневой столешницей для на участке и в саду - последний тренд
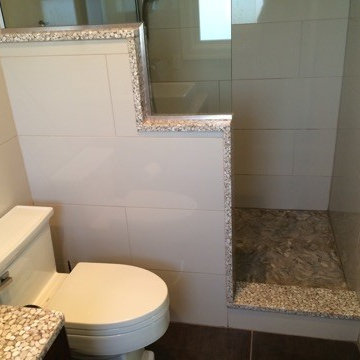
На фото: ванная комната среднего размера в стиле неоклассика (современная классика) с фасадами с утопленной филенкой, темными деревянными фасадами, душем в нише, унитазом-моноблоком, белой плиткой, керамической плиткой, белыми стенами, полом из сланца, душевой кабиной, настольной раковиной и столешницей из плитки с

Here are a couple of examples of bathrooms at this project, which have a 'traditional' aesthetic. All tiling and panelling has been very carefully set-out so as to minimise cut joints.
Built-in storage and niches have been introduced, where appropriate, to provide discreet storage and additional interest.
Photographer: Nick Smith
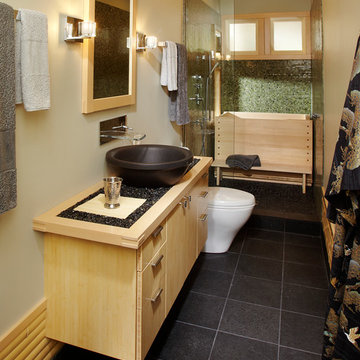
Japanese inspired bath, with traditional ofuro, or soaking tub. Cabinetry is Bamboo plywood, traditional soaking tub is made of Port Orford Cedar.
Свежая идея для дизайна: главная ванная комната среднего размера в восточном стиле с плоскими фасадами, светлыми деревянными фасадами, душем в нише, настольной раковиной, столешницей из дерева, бежевыми стенами, унитазом-моноблоком и полом из сланца - отличное фото интерьера
Свежая идея для дизайна: главная ванная комната среднего размера в восточном стиле с плоскими фасадами, светлыми деревянными фасадами, душем в нише, настольной раковиной, столешницей из дерева, бежевыми стенами, унитазом-моноблоком и полом из сланца - отличное фото интерьера

This typical 70’s bathroom with a sunken tile bath and bright wallpaper was transformed into a Zen-like luxury bath. A custom designed Japanese soaking tub was built with its water filler descending from a spout in the ceiling, positioned next to a nautilus shaped shower with frameless curved glass lined with stunning gold toned mosaic tile. Custom built cedar cabinets with a linen closet adorned with twigs as door handles. Gorgeous flagstone flooring and customized lighting accentuates this beautiful creation to surround yourself in total luxury and relaxation.

Daniela Polak
Свежая идея для дизайна: ванная комната среднего размера в стиле рустика с плоскими фасадами, фасадами цвета дерева среднего тона, накладной ванной, душем над ванной, черной плиткой, плиткой из сланца, коричневыми стенами, полом из сланца, душевой кабиной, настольной раковиной, столешницей из дерева, черным полом и душем с распашными дверями - отличное фото интерьера
Свежая идея для дизайна: ванная комната среднего размера в стиле рустика с плоскими фасадами, фасадами цвета дерева среднего тона, накладной ванной, душем над ванной, черной плиткой, плиткой из сланца, коричневыми стенами, полом из сланца, душевой кабиной, настольной раковиной, столешницей из дерева, черным полом и душем с распашными дверями - отличное фото интерьера
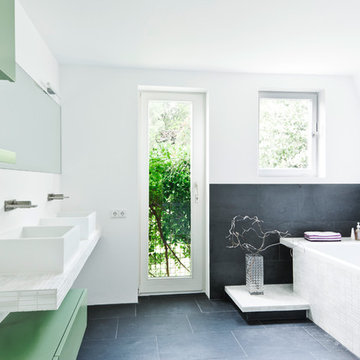
Идея дизайна: ванная комната среднего размера в скандинавском стиле с настольной раковиной, плоскими фасадами, зелеными фасадами, столешницей из плитки, черной плиткой, белыми стенами, накладной ванной, плиткой из листового камня и полом из сланца

Mike Strutt Design
Стильный дизайн: серо-белая ванная комната в стиле модернизм с настольной раковиной, полом из сланца и серым полом - последний тренд
Стильный дизайн: серо-белая ванная комната в стиле модернизм с настольной раковиной, полом из сланца и серым полом - последний тренд
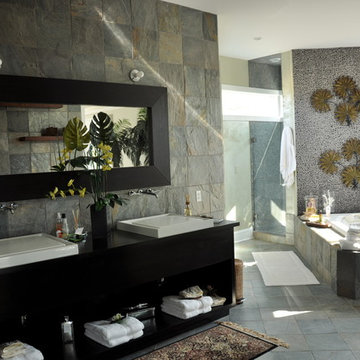
Стильный дизайн: большая главная ванная комната в стиле модернизм с плоскими фасадами, черными фасадами, накладной ванной, двойным душем, бежевой плиткой, коричневой плиткой, серой плиткой, белой плиткой, полом из сланца, настольной раковиной и столешницей из дерева - последний тренд

Connie Anderson
На фото: большая главная ванная комната в современном стиле с плоскими фасадами, темными деревянными фасадами, отдельно стоящей ванной, угловым душем, раздельным унитазом, серой плиткой, белой плиткой, мраморной плиткой, серыми стенами, полом из сланца, настольной раковиной, столешницей из кварцита, серым полом и душем с распашными дверями
На фото: большая главная ванная комната в современном стиле с плоскими фасадами, темными деревянными фасадами, отдельно стоящей ванной, угловым душем, раздельным унитазом, серой плиткой, белой плиткой, мраморной плиткой, серыми стенами, полом из сланца, настольной раковиной, столешницей из кварцита, серым полом и душем с распашными дверями

Lincoln Road is our renovation and extension of a Victorian house in East Finchley, North London. It was driven by the will and enthusiasm of the owners, Ed and Elena, who's desire for a stylish and contemporary family home kept the project focused on achieving their goals.
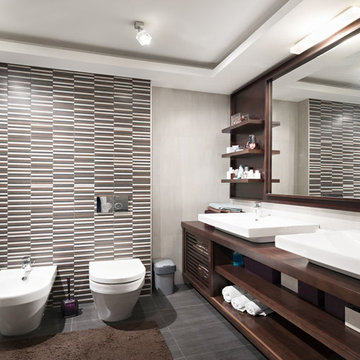
Свежая идея для дизайна: главная ванная комната среднего размера в стиле модернизм с открытыми фасадами, темными деревянными фасадами, душем над ванной, унитазом-моноблоком, белой плиткой, керамогранитной плиткой, серыми стенами, полом из сланца, настольной раковиной и столешницей из дерева - отличное фото интерьера
Ванная комната с полом из сланца и настольной раковиной – фото дизайна интерьера
1