Ванная комната с коричневыми стенами и настольной раковиной – фото дизайна интерьера
Сортировать:
Бюджет
Сортировать:Популярное за сегодня
1 - 20 из 2 220 фото
1 из 3

This large bathroom is a modern luxury with stand alone bathtub and frameless glass shower.
Call GoodFellas Construction for a free estimate!
GoodFellasConstruction.com

ванная комната с душевой
Пример оригинального дизайна: маленькая ванная комната в скандинавском стиле с плоскими фасадами, коричневыми фасадами, душем в нише, коричневой плиткой, керамогранитной плиткой, коричневыми стенами, полом из керамогранита, душевой кабиной, настольной раковиной, столешницей из искусственного камня, коричневым полом, душем с распашными дверями, белой столешницей, зеркалом с подсветкой, тумбой под одну раковину и напольной тумбой для на участке и в саду
Пример оригинального дизайна: маленькая ванная комната в скандинавском стиле с плоскими фасадами, коричневыми фасадами, душем в нише, коричневой плиткой, керамогранитной плиткой, коричневыми стенами, полом из керамогранита, душевой кабиной, настольной раковиной, столешницей из искусственного камня, коричневым полом, душем с распашными дверями, белой столешницей, зеркалом с подсветкой, тумбой под одну раковину и напольной тумбой для на участке и в саду

This close-up captures the sculptural beauty of a modern bathroom's details, where the monochrome palette speaks volumes in its simplicity. The sleek black taps emerges from the microcement wall with a bold presence, casting a graceful arc over the pristine white vessel sink. The interplay of shadow and light dances on the white countertop, highlighting the sink's clean lines and the tap's matte finish. The textured backdrop of the microcement wall adds depth and a tactile dimension, creating a canvas that emphasizes the fixtures' contemporary design. This image is a celebration of modern minimalism, where the elegance of each element is amplified by the serene and sophisticated environment it inhabits.

Modern simple and practical bathroom with a friendy color combination and with nature accent.
Стильный дизайн: маленькая ванная комната в современном стиле с плоскими фасадами, бежевыми фасадами, душем без бортиков, инсталляцией, бежевой плиткой, керамогранитной плиткой, коричневыми стенами, полом из керамогранита, душевой кабиной, настольной раковиной, столешницей из искусственного камня, коричневым полом, открытым душем, бежевой столешницей, тумбой под одну раковину и подвесной тумбой для на участке и в саду - последний тренд
Стильный дизайн: маленькая ванная комната в современном стиле с плоскими фасадами, бежевыми фасадами, душем без бортиков, инсталляцией, бежевой плиткой, керамогранитной плиткой, коричневыми стенами, полом из керамогранита, душевой кабиной, настольной раковиной, столешницей из искусственного камня, коричневым полом, открытым душем, бежевой столешницей, тумбой под одну раковину и подвесной тумбой для на участке и в саду - последний тренд

Painting small spaces in dark colors actually makes them appear larger. Floating shelves and an open vanity lend a feeling of airiness to this restroom.
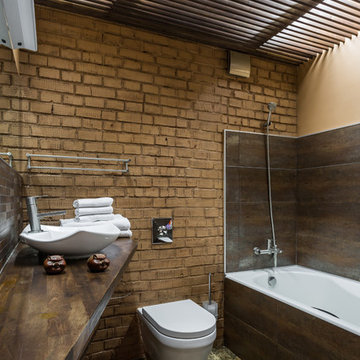
Дизайнер: Сыпченко Олеся
Фото: Ольга Шангина
Стильный дизайн: главная ванная комната в стиле лофт с инсталляцией, коричневыми стенами, настольной раковиной и коричневой плиткой - последний тренд
Стильный дизайн: главная ванная комната в стиле лофт с инсталляцией, коричневыми стенами, настольной раковиной и коричневой плиткой - последний тренд
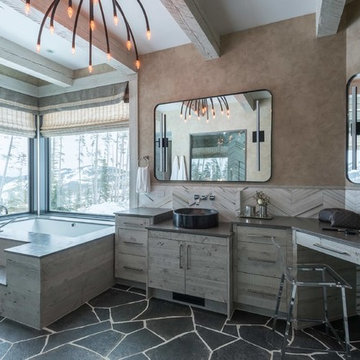
Rustic Zen Residence by Locati Architects, Interior Design by Cashmere Interior, Photography by Audrey Hall
Стильный дизайн: главная ванная комната в стиле рустика с плоскими фасадами, светлыми деревянными фасадами, полновстраиваемой ванной, настольной раковиной и коричневыми стенами - последний тренд
Стильный дизайн: главная ванная комната в стиле рустика с плоскими фасадами, светлыми деревянными фасадами, полновстраиваемой ванной, настольной раковиной и коричневыми стенами - последний тренд
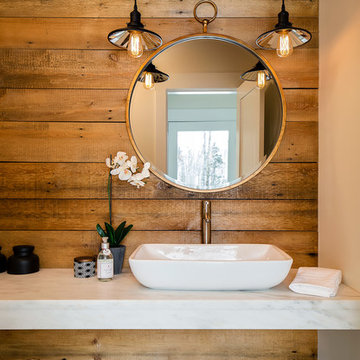
Chip Riegel
Источник вдохновения для домашнего уюта: ванная комната в стиле рустика с мраморной столешницей, коричневыми стенами и настольной раковиной
Источник вдохновения для домашнего уюта: ванная комната в стиле рустика с мраморной столешницей, коричневыми стенами и настольной раковиной
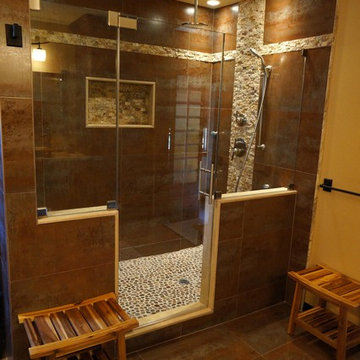
Beautiful Asian style bathroom remodel, featuring , Grohe shower faucet with body jets and rain shower heads , stone top with Bamboo Vessel Sink, Toto wall mount toilet with an in wall hidden tank

The goal of this project was to build a house that would be energy efficient using materials that were both economical and environmentally conscious. Due to the extremely cold winter weather conditions in the Catskills, insulating the house was a primary concern. The main structure of the house is a timber frame from an nineteenth century barn that has been restored and raised on this new site. The entirety of this frame has then been wrapped in SIPs (structural insulated panels), both walls and the roof. The house is slab on grade, insulated from below. The concrete slab was poured with a radiant heating system inside and the top of the slab was polished and left exposed as the flooring surface. Fiberglass windows with an extremely high R-value were chosen for their green properties. Care was also taken during construction to make all of the joints between the SIPs panels and around window and door openings as airtight as possible. The fact that the house is so airtight along with the high overall insulatory value achieved from the insulated slab, SIPs panels, and windows make the house very energy efficient. The house utilizes an air exchanger, a device that brings fresh air in from outside without loosing heat and circulates the air within the house to move warmer air down from the second floor. Other green materials in the home include reclaimed barn wood used for the floor and ceiling of the second floor, reclaimed wood stairs and bathroom vanity, and an on-demand hot water/boiler system. The exterior of the house is clad in black corrugated aluminum with an aluminum standing seam roof. Because of the extremely cold winter temperatures windows are used discerningly, the three largest windows are on the first floor providing the main living areas with a majestic view of the Catskill mountains.

Идея дизайна: ванная комната среднего размера в стиле неоклассика (современная классика) с плоскими фасадами, темными деревянными фасадами, душем над ванной, разноцветной плиткой, настольной раковиной, бежевым полом, шторкой для ванной, удлиненной плиткой, коричневыми стенами, полом из керамогранита, душевой кабиной, столешницей из плитки и бежевой столешницей

This bathroom was designed for specifically for my clients’ overnight guests.
My clients felt their previous bathroom was too light and sparse looking and asked for a more intimate and moodier look.
The mirror, tapware and bathroom fixtures have all been chosen for their soft gradual curves which create a flow on effect to each other, even the tiles were chosen for their flowy patterns. The smoked bronze lighting, door hardware, including doorstops were specified to work with the gun metal tapware.
A 2-metre row of deep storage drawers’ float above the floor, these are stained in a custom inky blue colour – the interiors are done in Indian Ink Melamine. The existing entrance door has also been stained in the same dark blue timber stain to give a continuous and purposeful look to the room.
A moody and textural material pallet was specified, this made up of dark burnished metal look porcelain tiles, a lighter grey rock salt porcelain tile which were specified to flow from the hallway into the bathroom and up the back wall.
A wall has been designed to divide the toilet and the vanity and create a more private area for the toilet so its dominance in the room is minimised - the focal areas are the large shower at the end of the room bath and vanity.
The freestanding bath has its own tumbled natural limestone stone wall with a long-recessed shelving niche behind the bath - smooth tiles for the internal surrounds which are mitred to the rough outer tiles all carefully planned to ensure the best and most practical solution was achieved. The vanity top is also a feature element, made in Bengal black stone with specially designed grooves creating a rock edge.

Стильный дизайн: маленькая главная ванная комната в стиле модернизм с плоскими фасадами, открытым душем, раздельным унитазом, коричневой плиткой, керамической плиткой, коричневыми стенами, полом из керамической плитки, настольной раковиной, столешницей из искусственного кварца, коричневым полом, открытым душем, черной столешницей, тумбой под одну раковину и подвесной тумбой для на участке и в саду - последний тренд

salle de bain style montagne dans un chalet en Vanoise
Стильный дизайн: маленькая ванная комната в стиле рустика с фасадами в стиле шейкер, фасадами цвета дерева среднего тона, душем в нише, серой плиткой, коричневыми стенами, душевой кабиной, настольной раковиной, столешницей из дерева, открытым душем, коричневой столешницей, тумбой под одну раковину, встроенной тумбой, деревянным потолком и деревянными стенами для на участке и в саду - последний тренд
Стильный дизайн: маленькая ванная комната в стиле рустика с фасадами в стиле шейкер, фасадами цвета дерева среднего тона, душем в нише, серой плиткой, коричневыми стенами, душевой кабиной, настольной раковиной, столешницей из дерева, открытым душем, коричневой столешницей, тумбой под одну раковину, встроенной тумбой, деревянным потолком и деревянными стенами для на участке и в саду - последний тренд

La doccia è formata da un semplice piatto in resina bianca e una vetrata fissa. La particolarità viene data dalla nicchia porta oggetti con stacco di materiali e dal soffione incassato a soffitto.
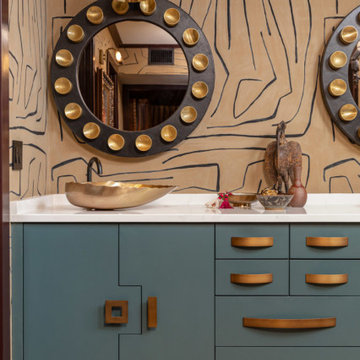
Идея дизайна: ванная комната в стиле ретро с плоскими фасадами, синими фасадами, коричневыми стенами, настольной раковиной, черным полом, белой столешницей, тумбой под две раковины, встроенной тумбой и обоями на стенах
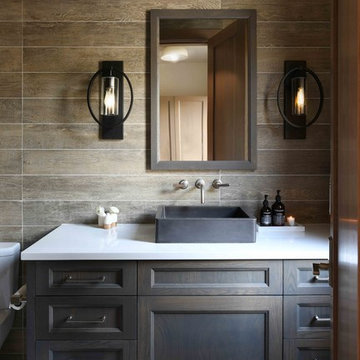
Luxury Mountain Modern Bathroom
На фото: ванная комната в стиле рустика с фасадами с утопленной филенкой, темными деревянными фасадами, коричневой плиткой, коричневыми стенами, настольной раковиной, белым полом и белой столешницей с
На фото: ванная комната в стиле рустика с фасадами с утопленной филенкой, темными деревянными фасадами, коричневой плиткой, коричневыми стенами, настольной раковиной, белым полом и белой столешницей с

Working with the homeowners and our design team, we feel that we created the ultimate spa retreat. The main focus is the grand vanity with towers on either side and matching bridge spanning above to hold the LED lights. By Plain & Fancy cabinetry, the Vogue door beaded inset door works well with the Forest Shadow finish. The toe space has a decorative valance down below with LED lighting behind. Centaurus granite rests on top with white vessel sinks and oil rubber bronze fixtures. The light stone wall in the backsplash area provides a nice contrast and softens up the masculine tones. Wall sconces with angled mirrors added a nice touch.
We brought the stone wall back behind the freestanding bathtub appointed with a wall mounted tub filler. The 69" Victoria & Albert bathtub features clean lines and LED uplighting behind. This all sits on a french pattern travertine floor with a hidden surprise; their is a heating system underneath.
In the shower we incorporated more stone, this time in the form of a darker split river rock. We used this as the main shower floor and as listello bands. Kohler oil rubbed bronze shower heads, rain head, and body sprayer finish off the master bath.
Photographer: Johan Roetz
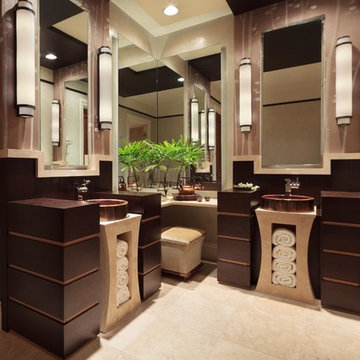
Photo Credit - Lori Hamilton
Идея дизайна: большая главная ванная комната в восточном стиле с плоскими фасадами, коричневыми фасадами, коричневыми стенами, полом из травертина, настольной раковиной и столешницей из дерева
Идея дизайна: большая главная ванная комната в восточном стиле с плоскими фасадами, коричневыми фасадами, коричневыми стенами, полом из травертина, настольной раковиной и столешницей из дерева
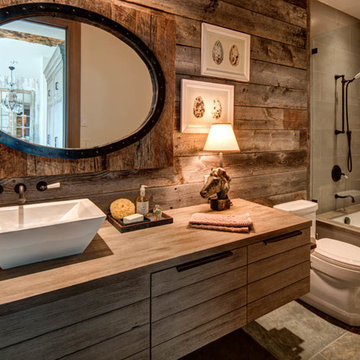
Идея дизайна: ванная комната среднего размера в стиле рустика с фасадами цвета дерева среднего тона, душем над ванной, серой плиткой, коричневыми стенами, душевой кабиной, настольной раковиной, полновстраиваемой ванной, унитазом-моноблоком, столешницей из дерева и коричневой столешницей
Ванная комната с коричневыми стенами и настольной раковиной – фото дизайна интерьера
1