Ванная комната с накладной ванной и столешницей из гранита – фото дизайна интерьера
Сортировать:
Бюджет
Сортировать:Популярное за сегодня
1 - 20 из 18 363 фото
1 из 3
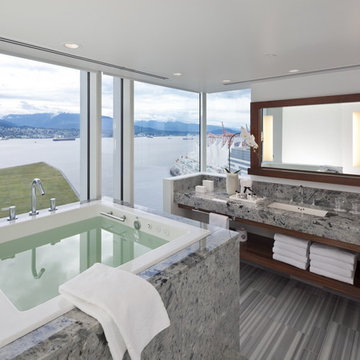
Designed while at CHil Design Group. Contempory Tailored.
На фото: главная ванная комната среднего размера в современном стиле с врезной раковиной, открытыми фасадами, темными деревянными фасадами, накладной ванной, серой плиткой, раздельным унитазом, белыми стенами, полом из керамогранита и столешницей из гранита с
На фото: главная ванная комната среднего размера в современном стиле с врезной раковиной, открытыми фасадами, темными деревянными фасадами, накладной ванной, серой плиткой, раздельным унитазом, белыми стенами, полом из керамогранита и столешницей из гранита с
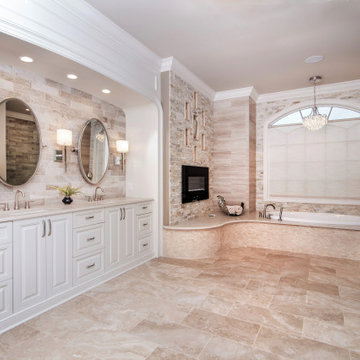
Escape into our master bathroom oasis. With our modern fireplace tucked into our stacked tile stone wall with a curved tub surround.
Свежая идея для дизайна: огромная главная ванная комната с накладной ванной, угловым душем, каменной плиткой, бежевыми стенами, полом из керамической плитки, врезной раковиной, столешницей из гранита, бежевым полом, душем с распашными дверями, бежевой столешницей, нишей и тумбой под две раковины - отличное фото интерьера
Свежая идея для дизайна: огромная главная ванная комната с накладной ванной, угловым душем, каменной плиткой, бежевыми стенами, полом из керамической плитки, врезной раковиной, столешницей из гранита, бежевым полом, душем с распашными дверями, бежевой столешницей, нишей и тумбой под две раковины - отличное фото интерьера

Roehner + Ryan
Свежая идея для дизайна: детская ванная комната среднего размера в стиле фьюжн с фасадами островного типа, черными фасадами, накладной ванной, душем над ванной, унитазом-моноблоком, белой плиткой, керамической плиткой, белыми стенами, полом из цементной плитки, настольной раковиной, столешницей из гранита, черным полом, открытым душем и синей столешницей - отличное фото интерьера
Свежая идея для дизайна: детская ванная комната среднего размера в стиле фьюжн с фасадами островного типа, черными фасадами, накладной ванной, душем над ванной, унитазом-моноблоком, белой плиткой, керамической плиткой, белыми стенами, полом из цементной плитки, настольной раковиной, столешницей из гранита, черным полом, открытым душем и синей столешницей - отличное фото интерьера
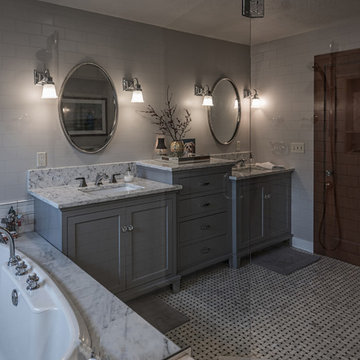
This master bathroom was a such a pleasure to design. The split level marble vanity adds depth and character to the space. Polished nickel hardware keeps the space feeling classic along with the polished nickel drawer handles. Crystal knobs add a splash of elegance alone with the beaded oval nickel bathroom mirrors. The polished nickel wall sconces feel like they where original to the house. Subway tile was used in the shower and the face of the bathtub to keep with historical design elements of this 1906 beauty. Basket weave tile on the floor, marble bathtub topper and a pony wall complete this elegant bathroom.

На фото: главная ванная комната среднего размера в стиле рустика с фасадами с утопленной филенкой, темными деревянными фасадами, накладной ванной, душем без бортиков, унитазом-моноблоком, бежевой плиткой, керамогранитной плиткой, бежевыми стенами, светлым паркетным полом, консольной раковиной, столешницей из гранита и бежевым полом
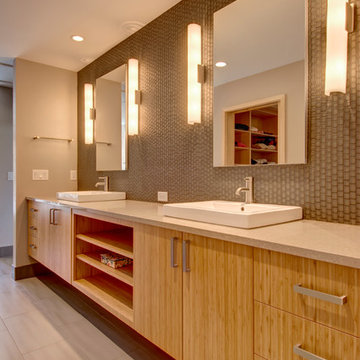
Источник вдохновения для домашнего уюта: большая главная ванная комната в современном стиле с плоскими фасадами, светлыми деревянными фасадами, серой плиткой, каменной плиткой, серыми стенами, полом из керамогранита, накладной раковиной, столешницей из гранита, душем в нише, накладной ванной и бежевым полом
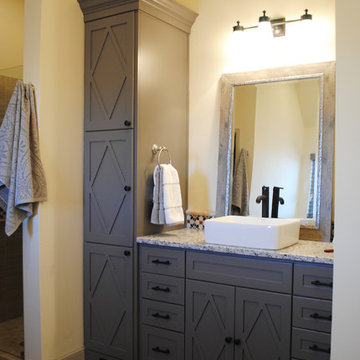
The master bathroom has double vanities with vessel sinks, linen storage, dark hardware and plumbing fixtures, frameless glass shower, separate toilet area, tub with tile surround and decorative tile throughout.

Anne Matheis
На фото: большая главная ванная комната в классическом стиле с фасадами с выступающей филенкой, серыми фасадами, накладной ванной, открытым душем, унитазом-моноблоком, серой плиткой, белой плиткой, плиткой из листового камня, белыми стенами, мраморным полом, накладной раковиной, столешницей из гранита, нишей и сиденьем для душа с
На фото: большая главная ванная комната в классическом стиле с фасадами с выступающей филенкой, серыми фасадами, накладной ванной, открытым душем, унитазом-моноблоком, серой плиткой, белой плиткой, плиткой из листового камня, белыми стенами, мраморным полом, накладной раковиной, столешницей из гранита, нишей и сиденьем для душа с
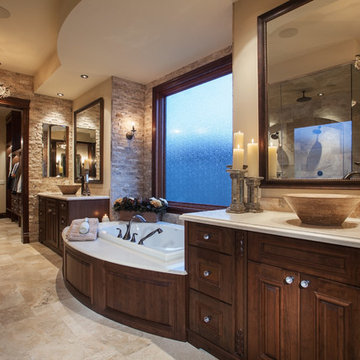
Vessel sinks rest on creamy granite and are trimmed with crystal knobs and chandeliers. The drop in tub is surrounded with a custom curved cabinetry featuring hard carved trim.
Photo Credit: Mike Heywood
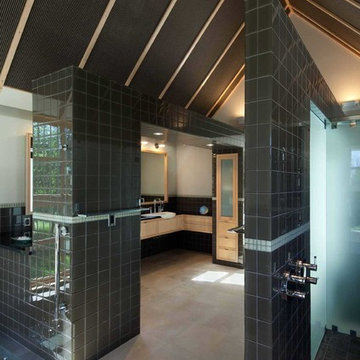
Farshid Assassi
Пример оригинального дизайна: большая главная ванная комната в современном стиле с накладной раковиной, плоскими фасадами, светлыми деревянными фасадами, столешницей из гранита, накладной ванной, двойным душем, биде, серой плиткой, стеклянной плиткой, белыми стенами, полом из известняка, серым полом и открытым душем
Пример оригинального дизайна: большая главная ванная комната в современном стиле с накладной раковиной, плоскими фасадами, светлыми деревянными фасадами, столешницей из гранита, накладной ванной, двойным душем, биде, серой плиткой, стеклянной плиткой, белыми стенами, полом из известняка, серым полом и открытым душем
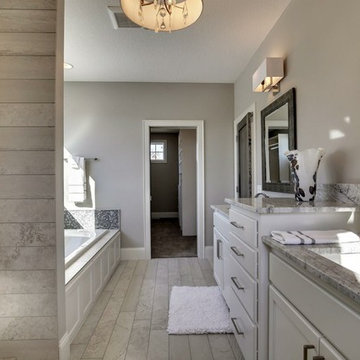
The soft wood-like porcelain tile found throughout this bathroom helps to compliment the dark honeycomb backsplash surrounding the bathtub.
CAP Carpet & Flooring is the leading provider of flooring & area rugs in the Twin Cities. CAP Carpet & Flooring is a locally owned and operated company, and we pride ourselves on helping our customers feel welcome from the moment they walk in the door. We are your neighbors. We work and live in your community and understand your needs. You can expect the very best personal service on every visit to CAP Carpet & Flooring and value and warranties on every flooring purchase. Our design team has worked with homeowners, contractors and builders who expect the best. With over 30 years combined experience in the design industry, Angela, Sandy, Sunnie,Maria, Caryn and Megan will be able to help whether you are in the process of building, remodeling, or re-doing. Our design team prides itself on being well versed and knowledgeable on all the up to date products and trends in the floor covering industry as well as countertops, paint and window treatments. Their passion and knowledge is abundant, and we're confident you'll be nothing short of impressed with their expertise and professionalism. When you love your job, it shows: the enthusiasm and energy our design team has harnessed will bring out the best in your project. Make CAP Carpet & Flooring your first stop when considering any type of home improvement project- we are happy to help you every single step of the way.
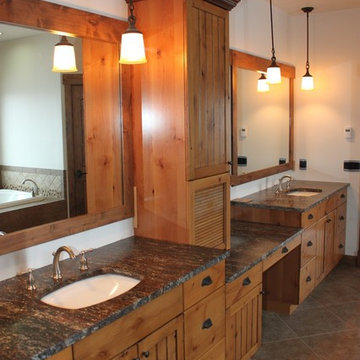
Пример оригинального дизайна: главная ванная комната среднего размера в стиле рустика с фасадами цвета дерева среднего тона, накладной ванной, бежевой плиткой, керамической плиткой, белыми стенами, полом из керамической плитки, врезной раковиной, столешницей из гранита и плоскими фасадами

Robert Clark
Стильный дизайн: ванная комната среднего размера в классическом стиле с фасадами с утопленной филенкой, белыми фасадами, столешницей из гранита, серой плиткой, керамической плиткой, накладной ванной, врезной раковиной, полом из керамической плитки и зелеными стенами - последний тренд
Стильный дизайн: ванная комната среднего размера в классическом стиле с фасадами с утопленной филенкой, белыми фасадами, столешницей из гранита, серой плиткой, керамической плиткой, накладной ванной, врезной раковиной, полом из керамической плитки и зелеными стенами - последний тренд
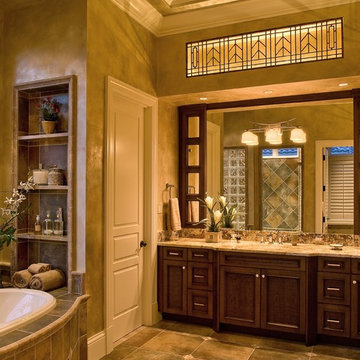
Свежая идея для дизайна: большая главная ванная комната в классическом стиле с врезной раковиной, фасадами с утопленной филенкой, темными деревянными фасадами, накладной ванной, керамической плиткой, бежевыми стенами, столешницей из гранита и коричневой плиткой - отличное фото интерьера

Mr. and Mrs. Hinojos wanted to enlarge their shower and still have a tub. Space was tight, so we used a deep tub with a small footprint. The deck of the tub continues into the shower to create a bench. I used the same marble for the vanity countertop as the tub deck. The linear mosaic tile I used in the two wall recesses: the bay window and the niche in the shower.
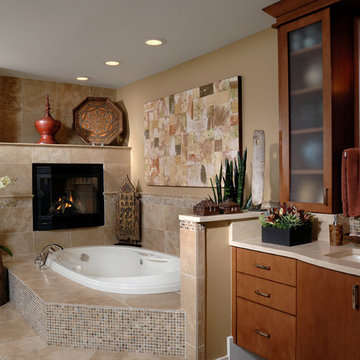
The spa features a steam shower and whirlpool tub. The tub was carefully considered due to the fact that one of the homeowners suffers from back problems. The designer selected a therapeutic tub with both air and water jets for her therapy. The designer also incorporated a fireplace adjacent to the tub to further enhance this luxurious environment.
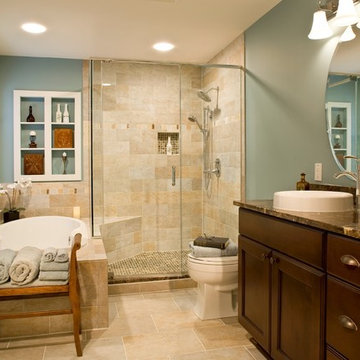
RB Hill Photography
На фото: главная ванная комната среднего размера в классическом стиле с фасадами с утопленной филенкой, темными деревянными фасадами, накладной ванной, душем в нише, раздельным унитазом, синими стенами, настольной раковиной, коричневой плиткой, плиткой из травертина, полом из травертина, столешницей из гранита, коричневым полом и душем с распашными дверями с
На фото: главная ванная комната среднего размера в классическом стиле с фасадами с утопленной филенкой, темными деревянными фасадами, накладной ванной, душем в нише, раздельным унитазом, синими стенами, настольной раковиной, коричневой плиткой, плиткой из травертина, полом из травертина, столешницей из гранита, коричневым полом и душем с распашными дверями с
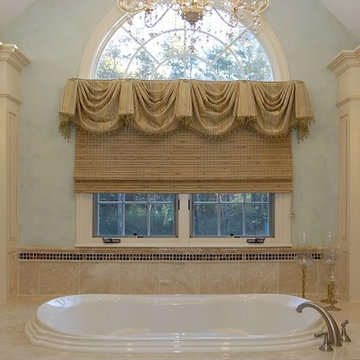
French Country Master Suite with double sink, soaking tub surround, and ladie's make-up vanity.
Cream with antique glaze raised panel inset doors and beauitful fluted furniture detail legs.
Photos by Donna Lind Photography

The theme that this owner conveyed for their bathroom was “Boho Garden Shed”
To achieve that, space between the bedroom and bath that was being used as a walk thru closet was captured to expand the square footage. The room went from 44 sq. ft to 96, allowing for a separate soaking tub and walk in shower. New closet cabinets were added to the bedroom to make up for the loss.
An existing HVAC run located inside the original closet had to be incorporated into the design, so a small closet accessed by a barn style door was built out and separates the two custom barnwood vanities in the new bathroom space.
A jeweled green-blue hexagon tile installed in a random pattern achieved the boho look that the owner was seeking. Combining it with slate look black floor tile, rustic barnwood, and mixed finishes on the fixtures, the bathroom achieved the garden shed aspect of the concept.
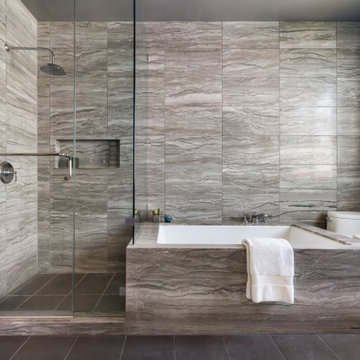
Our San Francisco-based studio designed our client's elegant bathroom and walk-in closet using natural materials and beautiful decor. We draped the bathroom walls in soft greige tiles with a delicate veining that adds an organic appeal. We installed a functional vanity with plenty of storage. A large mirror that goes all the way to the ceiling creates an expansive feel, making the space look bright and airy. The walk-in closet has plenty of space to plan a personalized wardrobe giving it a sophisticated, luxurious vibe.
---
Project designed by ballonSTUDIO. They discreetly tend to the interior design needs of their high-net-worth individuals in the greater Bay Area and to their second home locations.
For more about ballonSTUDIO, see here: https://www.ballonstudio.com/
Ванная комната с накладной ванной и столешницей из гранита – фото дизайна интерьера
1