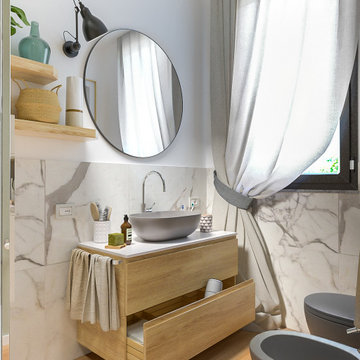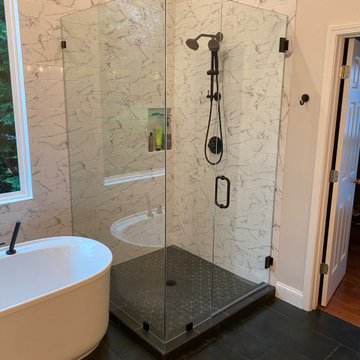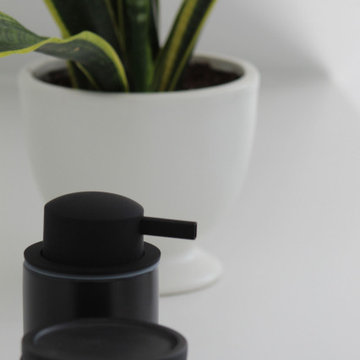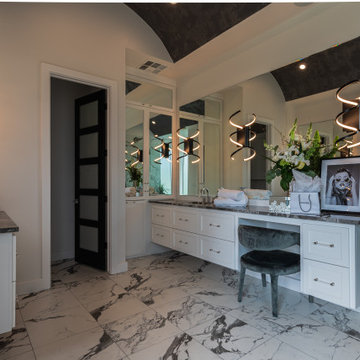Ванная комната с черно-белой плиткой и любым потолком – фото дизайна интерьера
Сортировать:
Бюджет
Сортировать:Популярное за сегодня
1 - 20 из 581 фото
1 из 3

We gut renovated this bathroom down to the studs. We kept the layout but used Fireclay tiles to bring a fresh and functional perspective.
Идея дизайна: маленькая главная ванная комната в стиле модернизм с белыми фасадами, открытым душем, раздельным унитазом, черно-белой плиткой, терракотовой плиткой, синими стенами, полом из терракотовой плитки, столешницей из искусственного камня, белым полом, душем с распашными дверями, тумбой под одну раковину, подвесной тумбой и любым потолком для на участке и в саду
Идея дизайна: маленькая главная ванная комната в стиле модернизм с белыми фасадами, открытым душем, раздельным унитазом, черно-белой плиткой, терракотовой плиткой, синими стенами, полом из терракотовой плитки, столешницей из искусственного камня, белым полом, душем с распашными дверями, тумбой под одну раковину, подвесной тумбой и любым потолком для на участке и в саду

На фото: главная ванная комната среднего размера в стиле кантри с фасадами в стиле шейкер, серыми фасадами, отдельно стоящей ванной, угловым душем, раздельным унитазом, черно-белой плиткой, керамогранитной плиткой, серыми стенами, полом из керамогранита, врезной раковиной, столешницей из искусственного кварца, разноцветным полом, душем с распашными дверями, белой столешницей, нишей, тумбой под две раковины и сводчатым потолком с

BLACK AND WHITE LUXURY MODERN MARBLE BATHROOM WITH SPA LIKE FEATURES, INCLUDING BLACK MARBLE FLOOR, FREE-STANDING BATHTUB AND AN ALCOVE SHOWER.
Источник вдохновения для домашнего уюта: большая главная ванная комната в стиле модернизм с фасадами в стиле шейкер, черными фасадами, отдельно стоящей ванной, душем в нише, унитазом-моноблоком, черно-белой плиткой, белыми стенами, мраморным полом, консольной раковиной, столешницей из кварцита, черным полом, душем с распашными дверями, черной столешницей, нишей, тумбой под одну раковину, встроенной тумбой, сводчатым потолком и панелями на части стены
Источник вдохновения для домашнего уюта: большая главная ванная комната в стиле модернизм с фасадами в стиле шейкер, черными фасадами, отдельно стоящей ванной, душем в нише, унитазом-моноблоком, черно-белой плиткой, белыми стенами, мраморным полом, консольной раковиной, столешницей из кварцита, черным полом, душем с распашными дверями, черной столешницей, нишей, тумбой под одну раковину, встроенной тумбой, сводчатым потолком и панелями на части стены

This transformation started with a builder grade bathroom and was expanded into a sauna wet room. With cedar walls and ceiling and a custom cedar bench, the sauna heats the space for a relaxing dry heat experience. The goal of this space was to create a sauna in the secondary bathroom and be as efficient as possible with the space. This bathroom transformed from a standard secondary bathroom to a ergonomic spa without impacting the functionality of the bedroom.
This project was super fun, we were working inside of a guest bedroom, to create a functional, yet expansive bathroom. We started with a standard bathroom layout and by building out into the large guest bedroom that was used as an office, we were able to create enough square footage in the bathroom without detracting from the bedroom aesthetics or function. We worked with the client on her specific requests and put all of the materials into a 3D design to visualize the new space.
Houzz Write Up: https://www.houzz.com/magazine/bathroom-of-the-week-stylish-spa-retreat-with-a-real-sauna-stsetivw-vs~168139419
The layout of the bathroom needed to change to incorporate the larger wet room/sauna. By expanding the room slightly it gave us the needed space to relocate the toilet, the vanity and the entrance to the bathroom allowing for the wet room to have the full length of the new space.
This bathroom includes a cedar sauna room that is incorporated inside of the shower, the custom cedar bench follows the curvature of the room's new layout and a window was added to allow the natural sunlight to come in from the bedroom. The aromatic properties of the cedar are delightful whether it's being used with the dry sauna heat and also when the shower is steaming the space. In the shower are matching porcelain, marble-look tiles, with architectural texture on the shower walls contrasting with the warm, smooth cedar boards. Also, by increasing the depth of the toilet wall, we were able to create useful towel storage without detracting from the room significantly.
This entire project and client was a joy to work with.

Bighorn Palm Desert luxury modern home primary bathroom marble wall vanity. Photo by William MacCollum.
Идея дизайна: огромная главная ванная комната в стиле модернизм с белыми фасадами, черно-белой плиткой, мраморной плиткой, мраморной столешницей, серым полом, белой столешницей, тумбой под две раковины и многоуровневым потолком
Идея дизайна: огромная главная ванная комната в стиле модернизм с белыми фасадами, черно-белой плиткой, мраморной плиткой, мраморной столешницей, серым полом, белой столешницей, тумбой под две раковины и многоуровневым потолком

Same bathroom, after renovation.
Стильный дизайн: главная ванная комната среднего размера в стиле кантри с светлыми деревянными фасадами, отдельно стоящей ванной, открытым душем, черно-белой плиткой, керамогранитной плиткой, белыми стенами, полом из керамогранита, мраморной столешницей, черным полом, открытым душем, белой столешницей, тумбой под две раковины, напольной тумбой, потолком из вагонки и стенами из вагонки - последний тренд
Стильный дизайн: главная ванная комната среднего размера в стиле кантри с светлыми деревянными фасадами, отдельно стоящей ванной, открытым душем, черно-белой плиткой, керамогранитной плиткой, белыми стенами, полом из керамогранита, мраморной столешницей, черным полом, открытым душем, белой столешницей, тумбой под две раковины, напольной тумбой, потолком из вагонки и стенами из вагонки - последний тренд

Masterfully designed and executed Master Bath remodel in Landenburg PA. Dual Fabuwood Nexus Frost vanities flank the bathrooms double door entry. A new spacious shower with clean porcelain tiles and clear glass surround replaced the original cramped shower room. The spacious freestanding tub looks perfect in its new custom trimmed opening. The show stopper is the fantastic tile floor; what a classic look and pop of flavor. Kudos to the client and Stacy Nass our selections coordinator on this AWESOME new look.

The master bath is a true oasis, with white marble on the floor, countertop and backsplash, in period-appropriate subway and basket-weave patterns. Wall and floor-mounted chrome fixtures at the sink, tub and shower provide vintage charm and contemporary function. Chrome accents are also found in the light fixtures, cabinet hardware and accessories. The heated towel bars and make-up area with lit mirror provide added luxury. Access to the master closet is through the wood 5-panel pocket door.

Свежая идея для дизайна: главная ванная комната среднего размера в современном стиле с плоскими фасадами, черными фасадами, ванной в нише, душем над ванной, черно-белой плиткой, керамогранитной плиткой, черными стенами, полом из керамогранита, настольной раковиной, столешницей из искусственного кварца, черным полом, шторкой для ванной, черной столешницей, зеркалом с подсветкой, тумбой под одну раковину, подвесной тумбой, потолком с обоями и панелями на части стены - отличное фото интерьера

When you have a bathroom with plenty of sunlight, it's only fitting to utilize it for the most beauty possible! This bathroom upgrade features a stand-alone soaker tub, a custom ceramic tile shower with dual shower heads, and a double sink vanity.

This beautifully crafted master bathroom plays off the contrast of the blacks and white while highlighting an off yellow accent. The layout and use of space allows for the perfect retreat at the end of the day.

BAGNO COMPLETAMENTE RISTRUTTURATO CON PAVIMENTO IN PVC EFFETTO LEGNO E CEMENTINE IN GRES PORCELLANATO. SANITARI SOSPESI BIANCHI, PIATTO DOCCIA IN RESINA DA 160X80 CM E BOX DOCCIA SCORREVOLE

Liadesign
Пример оригинального дизайна: главная ванная комната среднего размера в скандинавском стиле с плоскими фасадами, светлыми деревянными фасадами, угловым душем, раздельным унитазом, черно-белой плиткой, керамогранитной плиткой, разноцветными стенами, светлым паркетным полом, настольной раковиной, столешницей из ламината, душем с распашными дверями, белой столешницей, нишей, тумбой под одну раковину, подвесной тумбой и многоуровневым потолком
Пример оригинального дизайна: главная ванная комната среднего размера в скандинавском стиле с плоскими фасадами, светлыми деревянными фасадами, угловым душем, раздельным унитазом, черно-белой плиткой, керамогранитной плиткой, разноцветными стенами, светлым паркетным полом, настольной раковиной, столешницей из ламината, душем с распашными дверями, белой столешницей, нишей, тумбой под одну раковину, подвесной тумбой и многоуровневым потолком

На фото: большая главная ванная комната в стиле неоклассика (современная классика) с фасадами с декоративным кантом, черными фасадами, отдельно стоящей ванной, угловым душем, раздельным унитазом, черно-белой плиткой, керамогранитной плиткой, серыми стенами, полом из керамогранита, врезной раковиной, столешницей из искусственного кварца, белым полом, душем с распашными дверями, белой столешницей, сиденьем для душа, тумбой под две раковины, встроенной тумбой, балками на потолке и стенами из вагонки с

Mid-Century Modern Bathroom
На фото: главная ванная комната среднего размера в стиле ретро с плоскими фасадами, светлыми деревянными фасадами, напольной тумбой, отдельно стоящей ванной, угловым душем, раздельным унитазом, черно-белой плиткой, керамогранитной плиткой, серыми стенами, полом из керамогранита, врезной раковиной, столешницей из искусственного кварца, черным полом, душем с распашными дверями, серой столешницей, нишей, тумбой под две раковины и сводчатым потолком
На фото: главная ванная комната среднего размера в стиле ретро с плоскими фасадами, светлыми деревянными фасадами, напольной тумбой, отдельно стоящей ванной, угловым душем, раздельным унитазом, черно-белой плиткой, керамогранитной плиткой, серыми стенами, полом из керамогранита, врезной раковиной, столешницей из искусственного кварца, черным полом, душем с распашными дверями, серой столешницей, нишей, тумбой под две раковины и сводчатым потолком

This gorgeous Main Bathroom starts with a sensational entryway a chandelier and black & white statement-making flooring. The first room is an expansive dressing room with a huge mirror that leads into the expansive main bath. The soaking tub is on a raised platform below shuttered windows allowing a ton of natural light as well as privacy. The giant shower is a show stopper with a seat and walk-in entry.

This beautifully crafted master bathroom plays off the contrast of the blacks and white while highlighting an off yellow accent. The layout and use of space allows for the perfect retreat at the end of the day.

Стильный дизайн: большая главная ванная комната в стиле модернизм с плоскими фасадами, фасадами цвета дерева среднего тона, угловым душем, инсталляцией, черно-белой плиткой, цементной плиткой, белыми стенами, полом из керамической плитки, врезной раковиной, столешницей из искусственного кварца, белым полом, открытым душем, белой столешницей, тумбой под одну раковину, подвесной тумбой и сводчатым потолком - последний тренд

Master bathroom
Идея дизайна: большая главная ванная комната в стиле модернизм с белыми фасадами, отдельно стоящей ванной, двойным душем, черно-белой плиткой, керамогранитной плиткой, белыми стенами, полом из керамогранита, врезной раковиной, мраморной столешницей, белым полом, душем с распашными дверями, черной столешницей, тумбой под две раковины, подвесной тумбой и сводчатым потолком
Идея дизайна: большая главная ванная комната в стиле модернизм с белыми фасадами, отдельно стоящей ванной, двойным душем, черно-белой плиткой, керамогранитной плиткой, белыми стенами, полом из керамогранита, врезной раковиной, мраморной столешницей, белым полом, душем с распашными дверями, черной столешницей, тумбой под две раковины, подвесной тумбой и сводчатым потолком

Источник вдохновения для домашнего уюта: главная ванная комната среднего размера в современном стиле с плоскими фасадами, светлыми деревянными фасадами, отдельно стоящей ванной, угловым душем, унитазом-моноблоком, черно-белой плиткой, керамической плиткой, белыми стенами, полом из керамогранита, накладной раковиной, столешницей из искусственного кварца, черным полом, душем с распашными дверями, белой столешницей, нишей, тумбой под две раковины, встроенной тумбой и сводчатым потолком
Ванная комната с черно-белой плиткой и любым потолком – фото дизайна интерьера
1