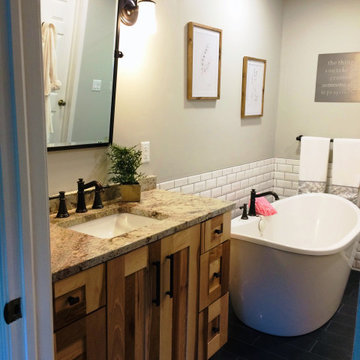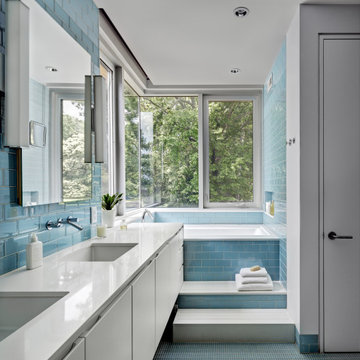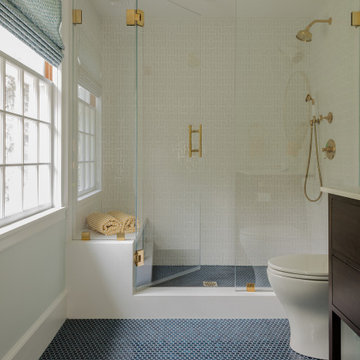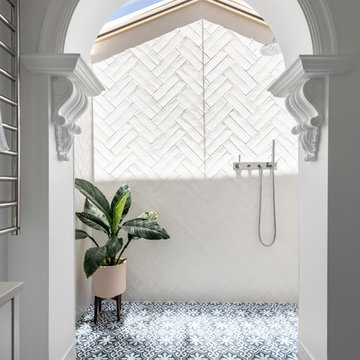Ванная комната с синим полом и красным полом – фото дизайна интерьера
Сортировать:
Бюджет
Сортировать:Популярное за сегодня
1 - 20 из 5 962 фото
1 из 3

Идея дизайна: маленькая ванная комната в стиле неоклассика (современная классика) с фасадами в стиле шейкер, синими фасадами, ванной в нише, душем над ванной, белой плиткой, плиткой кабанчик, серыми стенами, полом из керамогранита, врезной раковиной, столешницей из искусственного кварца, синим полом, шторкой для ванной, белой столешницей, тумбой под одну раковину, встроенной тумбой и душевой кабиной для на участке и в саду

Стильный дизайн: главная ванная комната среднего размера в современном стиле с плоскими фасадами, светлыми деревянными фасадами, синей плиткой, белыми стенами, врезной раковиной, мраморной столешницей, синим полом, сиденьем для душа, тумбой под две раковины и подвесной тумбой - последний тренд

This project was a joy to work on, as we married our firm’s modern design aesthetic with the client’s more traditional and rustic taste. We gave new life to all three bathrooms in her home, making better use of the space in the powder bathroom, optimizing the layout for a brother & sister to share a hall bath, and updating the primary bathroom with a large curbless walk-in shower and luxurious clawfoot tub. Though each bathroom has its own personality, we kept the palette cohesive throughout all three.

We divided 1 oddly planned bathroom into 2 whole baths to make this family of four SO happy! Mom even got her own special bathroom so she doesn't have to share with hubby and the 2 small boys any more.

This West Austin couple was halfway through a re-design on their home when their dream house popped up for sale. Without hesitation they bought it and a new project was hatched. While the new house was in better shape, it needed several improvements including a new primary bathroom. Now this contemporary spa-like retreat features a vanity with a floating cabinet with large storage drawers, basket storage and a thick marble countertop, black mirrors and hardware. Accent tile runs from the floor up the shower wall. Set in a herringbone pattern, the tile adds color, texture and is the focal point of the room.

Remodel and addition to classic California bungalow.
Свежая идея для дизайна: главная ванная комната в стиле ретро с плоскими фасадами, светлыми деревянными фасадами, отдельно стоящей ванной, открытым душем, синей плиткой, керамогранитной плиткой, белыми стенами, полом из керамогранита, врезной раковиной, столешницей из искусственного кварца, синим полом, открытым душем и белой столешницей - отличное фото интерьера
Свежая идея для дизайна: главная ванная комната в стиле ретро с плоскими фасадами, светлыми деревянными фасадами, отдельно стоящей ванной, открытым душем, синей плиткой, керамогранитной плиткой, белыми стенами, полом из керамогранита, врезной раковиной, столешницей из искусственного кварца, синим полом, открытым душем и белой столешницей - отличное фото интерьера

We gave this blue-and-white Austin bathroom interesting elements through the floral floor tile and gold accents.
Project designed by Sara Barney’s Austin interior design studio BANDD DESIGN. They serve the entire Austin area and its surrounding towns, with an emphasis on Round Rock, Lake Travis, West Lake Hills, and Tarrytown.
For more about BANDD DESIGN, click here: https://bandddesign.com/
To learn more about this project, click here:
https://bandddesign.com/austin-camelot-interior-design/

Идея дизайна: ванная комната в современном стиле с светлыми деревянными фасадами, открытым душем, унитазом-моноблоком, белой плиткой, керамогранитной плиткой, белыми стенами, полом из керамогранита, врезной раковиной, столешницей из искусственного кварца, синим полом, открытым душем, нишей, тумбой под одну раковину, встроенной тумбой, сводчатым потолком и обоями на стенах

This new build architectural gem required a sensitive approach to balance the strong modernist language with the personal, emotive feel desired by the clients.
Taking inspiration from the California MCM aesthetic, we added bold colour blocking, interesting textiles and patterns, and eclectic lighting to soften the glazing, crisp detailing and linear forms. With a focus on juxtaposition and contrast, we played with the ‘mix’; utilising a blend of new & vintage pieces, differing shapes & textures, and touches of whimsy for a lived in feel.

Vista sul bagno.
Anche qui è stato necessario ottimizzare gli spazi il più possibile.
Il mobile bagno della Compab è capiente e una piccola mensola realizzata dal falegname aumenta lo spazio a disposizione.
Le piastrelle a parete sono le Microlab Familiar della Micro.
A terra invece il pavimento è della Marca Corona, serie Overclay cotto.

Свежая идея для дизайна: большая главная ванная комната в современном стиле с плоскими фасадами, коричневыми фасадами, угловым душем, биде, розовой плиткой, стеклянной плиткой, белыми стенами, бетонным полом, врезной раковиной, столешницей из искусственного кварца, синим полом, душем с распашными дверями, белой столешницей, нишей, тумбой под одну раковину и подвесной тумбой - отличное фото интерьера

Stage two of this project was to renovate the upstairs bathrooms which consisted of main bathroom, powder room, ensuite and walk in robe. A feature wall of hand made subways laid vertically and navy and grey floors harmonise with the downstairs theme. We have achieved a calming space whilst maintaining functionality and much needed storage space.

We moved the location of the hall bath to the area where the existing primary bath was located. This is more central to the two kids' bedrooms – it has 2 doors – one from the hall, the other from the front bedroom.

custom made vanity cabinet
Идея дизайна: большая главная ванная комната в стиле ретро с темными деревянными фасадами, отдельно стоящей ванной, душевой комнатой, белой плиткой, керамогранитной плиткой, белыми стенами, полом из керамогранита, столешницей из искусственного кварца, синим полом, душем с распашными дверями, белой столешницей, тумбой под две раковины, напольной тумбой, врезной раковиной и плоскими фасадами
Идея дизайна: большая главная ванная комната в стиле ретро с темными деревянными фасадами, отдельно стоящей ванной, душевой комнатой, белой плиткой, керамогранитной плиткой, белыми стенами, полом из керамогранита, столешницей из искусственного кварца, синим полом, душем с распашными дверями, белой столешницей, тумбой под две раковины, напольной тумбой, врезной раковиной и плоскими фасадами

Rustic bath – vanity & linen cabinet.
Wellborn Cabinet
Bristol door in Natural Hickory.
Пример оригинального дизайна: ванная комната в стиле рустика с фасадами в стиле шейкер, фасадами цвета дерева среднего тона, белой плиткой, плиткой кабанчик, полом из керамической плитки, столешницей из гранита, синим полом, бежевой столешницей и тумбой под одну раковину
Пример оригинального дизайна: ванная комната в стиле рустика с фасадами в стиле шейкер, фасадами цвета дерева среднего тона, белой плиткой, плиткой кабанчик, полом из керамической плитки, столешницей из гранита, синим полом, бежевой столешницей и тумбой под одну раковину

Стильный дизайн: маленькая ванная комната в современном стиле с плоскими фасадами, светлыми деревянными фасадами, ванной в нише, душем над ванной, раздельным унитазом, серой плиткой, керамической плиткой, серыми стенами, полом из цементной плитки, подвесной раковиной, синим полом, душем с раздвижными дверями, белой столешницей, нишей, тумбой под одну раковину и подвесной тумбой для на участке и в саду - последний тренд

На фото: главная ванная комната в современном стиле с плоскими фасадами, белыми фасадами, полновстраиваемой ванной, синими стенами, полом из керамической плитки, синим полом, тумбой под две раковины и подвесной тумбой с

Свежая идея для дизайна: детская ванная комната среднего размера в классическом стиле с плоскими фасадами, коричневыми фасадами, открытым душем, белой плиткой, керамической плиткой, синими стенами, полом из керамической плитки, врезной раковиной, мраморной столешницей, синим полом, душем с распашными дверями и белой столешницей - отличное фото интерьера

Свежая идея для дизайна: ванная комната среднего размера в стиле неоклассика (современная классика) с плоскими фасадами, фасадами цвета дерева среднего тона, накладной ванной, душем над ванной, унитазом-моноблоком, белой плиткой, керамической плиткой, серыми стенами, полом из керамической плитки, душевой кабиной, монолитной раковиной, столешницей из искусственного камня, синим полом, шторкой для ванной и белой столешницей - отличное фото интерьера

The classic archway is the highlight of this room and helps retain a sense of the home’s era. It also serves to section off the walk-in shower area and subdue the natural light from above. The Caesarstone vanity top and recessed drawer profiles tie in with the classic archway moulding and, by keeping the fixtures simple and streamlined, the room meets the brief for a contemporary space without disrupting the classic style of the home.
The inclusion of a double herringbone wall tile pattern in the shower recess creates a luxurious textural subtlety and, to meet the client’s request for an element of blue, a stunning Moroccan floor tile was used.
Ванная комната с синим полом и красным полом – фото дизайна интерьера
1