Ванная комната с столешницей из искусственного камня и коричневым полом – фото дизайна интерьера
Сортировать:
Бюджет
Сортировать:Популярное за сегодня
1 - 20 из 3 570 фото
1 из 3

Пример оригинального дизайна: детская ванная комната среднего размера, в белых тонах с отделкой деревом в стиле неоклассика (современная классика) с плоскими фасадами, бежевыми фасадами, ванной в нише, унитазом-моноблоком, коричневой плиткой, керамической плиткой, коричневыми стенами, полом из керамической плитки, врезной раковиной, столешницей из искусственного камня, коричневым полом, белой столешницей, окном, тумбой под две раковины, встроенной тумбой и балками на потолке

Источник вдохновения для домашнего уюта: ванная комната среднего размера в современном стиле с плоскими фасадами, фасадами цвета дерева среднего тона, душем в нише, инсталляцией, разноцветной плиткой, керамогранитной плиткой, серыми стенами, полом из керамогранита, душевой кабиной, монолитной раковиной, столешницей из искусственного камня, коричневым полом, душем с раздвижными дверями, серой столешницей, гигиеническим душем, тумбой под одну раковину и подвесной тумбой

На фото: маленькая, узкая и длинная ванная комната в стиле лофт с плоскими фасадами, белыми фасадами, душем без бортиков, инсталляцией, коричневой плиткой, керамогранитной плиткой, коричневыми стенами, полом из керамогранита, подвесной раковиной, столешницей из искусственного камня, коричневым полом, открытым душем, белой столешницей, тумбой под одну раковину и подвесной тумбой для на участке и в саду с

Свежая идея для дизайна: ванная комната среднего размера со стиральной машиной в современном стиле с плоскими фасадами, фасадами цвета дерева среднего тона, инсталляцией, черной плиткой, керамогранитной плиткой, серыми стенами, полом из керамогранита, подвесной раковиной, столешницей из искусственного камня, коричневым полом, душем с распашными дверями, белой столешницей, тумбой под одну раковину, подвесной тумбой и душевой комнатой - отличное фото интерьера
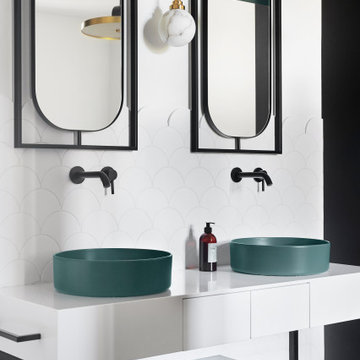
На фото: ванная комната в современном стиле с отдельно стоящей ванной, белой плиткой, керамической плиткой, зелеными стенами, накладной раковиной, столешницей из искусственного камня, коричневым полом, белой столешницей и тумбой под две раковины

This cozy lake cottage skillfully incorporates a number of features that would normally be restricted to a larger home design. A glance of the exterior reveals a simple story and a half gable running the length of the home, enveloping the majority of the interior spaces. To the rear, a pair of gables with copper roofing flanks a covered dining area that connects to a screened porch. Inside, a linear foyer reveals a generous staircase with cascading landing. Further back, a centrally placed kitchen is connected to all of the other main level entertaining spaces through expansive cased openings. A private study serves as the perfect buffer between the homes master suite and living room. Despite its small footprint, the master suite manages to incorporate several closets, built-ins, and adjacent master bath complete with a soaker tub flanked by separate enclosures for shower and water closet. Upstairs, a generous double vanity bathroom is shared by a bunkroom, exercise space, and private bedroom. The bunkroom is configured to provide sleeping accommodations for up to 4 people. The rear facing exercise has great views of the rear yard through a set of windows that overlook the copper roof of the screened porch below.
Builder: DeVries & Onderlinde Builders
Interior Designer: Vision Interiors by Visbeen
Photographer: Ashley Avila Photography
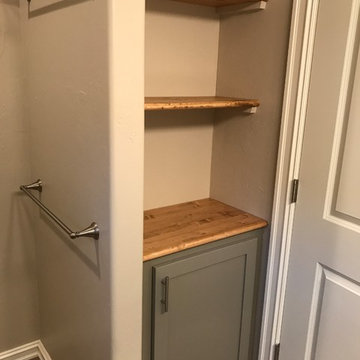
This hall bath has plenty of storage with the built-in linen storage behind the door and the cabinet over the toilet. the shelves were stained a light brown to help add warmth to the space.
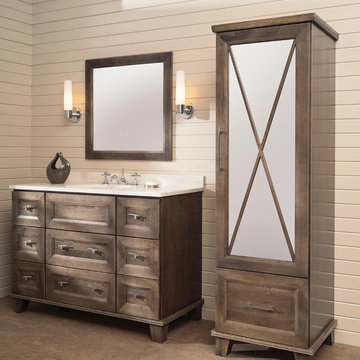
Splash your bath with fine furniture details to create a coordinated and relaxing atmosphere. With a variety of configuration choices, each bathroom vanity console can be designed to cradle a single, double or offset sink basin. A matching linen cabinet can be selected with a deep drawer for towels and paper items, and a convenient full-length mirror for a dressing area. For this vanity, stately beveled legs accent the beveled details of the cabinet door style, but any combination of Dura Supreme’s many door styles, wood species, and finishes can be selected to create a one-of-a-kind bath furniture collection.
A centered console provides plenty of space on both sides of the sink, while drawer stacks resemble a furniture bureau. This luxurious bathroom features Dura Supreme’s “Style Two” furniture series. Style Two offers 15 different configurations (for single sink vanities, double sink vanities, or offset sinks) with multiple decorative bun foot options to create a personal look. A matching bun foot detail was chosen to coordinate with the vanity and linen cabinets.
The bathroom has evolved from its purist utilitarian roots to a more intimate and reflective sanctuary in which to relax and reconnect. A refreshing spa-like environment offers a brisk welcome at the dawning of a new day or a soothing interlude as your day concludes.
Our busy and hectic lifestyles leave us yearning for a private place where we can truly relax and indulge. With amenities that pamper the senses and design elements inspired by luxury spas, bathroom environments are being transformed from the mundane and utilitarian to the extravagant and luxurious.
Bath cabinetry from Dura Supreme offers myriad design directions to create the personal harmony and beauty that are a hallmark of the bath sanctuary. Immerse yourself in our expansive palette of finishes and wood species to discover the look that calms your senses and soothes your soul. Your Dura Supreme designer will guide you through the selections and transform your bath into a beautiful retreat.
Request a FREE Dura Supreme Brochure Packet:
http://www.durasupreme.com/request-brochure
Find a Dura Supreme Showroom near you today:
http://www.durasupreme.com/dealer-locator

Пример оригинального дизайна: маленькая ванная комната в стиле кантри с открытыми фасадами, фасадами цвета дерева среднего тона, синими стенами, паркетным полом среднего тона, душевой кабиной, монолитной раковиной, столешницей из искусственного камня и коричневым полом для на участке и в саду

This compact ensuite guest bathroom is inspired by nature and incorporates a biophilic design. The floors are finished with a wood look plank tile that is continued up the shower wall creating a contrasting feature. The remaining walls are tiled with a smooth glossy white tile and offer a clean and modern feel, brightening up the small space. A floating white vanity with smart storage was sourced to make the most use of the area. The south-facing, high awning window offers direct views of the mature trees on the property and allows the bright morning light to flood the space. The window ledge is styled with fresh herbs including lavender and eucalyptus that release invigorating and refreshing aromas.

ванная комната с душевой
Пример оригинального дизайна: маленькая ванная комната в скандинавском стиле с плоскими фасадами, коричневыми фасадами, душем в нише, коричневой плиткой, керамогранитной плиткой, коричневыми стенами, полом из керамогранита, душевой кабиной, настольной раковиной, столешницей из искусственного камня, коричневым полом, душем с распашными дверями, белой столешницей, зеркалом с подсветкой, тумбой под одну раковину и напольной тумбой для на участке и в саду
Пример оригинального дизайна: маленькая ванная комната в скандинавском стиле с плоскими фасадами, коричневыми фасадами, душем в нише, коричневой плиткой, керамогранитной плиткой, коричневыми стенами, полом из керамогранита, душевой кабиной, настольной раковиной, столешницей из искусственного камня, коричневым полом, душем с распашными дверями, белой столешницей, зеркалом с подсветкой, тумбой под одну раковину и напольной тумбой для на участке и в саду

Свежая идея для дизайна: главная ванная комната среднего размера в стиле ретро с плоскими фасадами, светлыми деревянными фасадами, накладной ванной, душем над ванной, синей плиткой, плиткой мозаикой, серыми стенами, полом из керамической плитки, столешницей из искусственного камня, коричневым полом, открытым душем, белой столешницей и тумбой под две раковины - отличное фото интерьера

Modern simple and practical bathroom with a friendy color combination and with nature accent.
Стильный дизайн: маленькая ванная комната в современном стиле с плоскими фасадами, бежевыми фасадами, душем без бортиков, инсталляцией, бежевой плиткой, керамогранитной плиткой, коричневыми стенами, полом из керамогранита, душевой кабиной, настольной раковиной, столешницей из искусственного камня, коричневым полом, открытым душем, бежевой столешницей, тумбой под одну раковину и подвесной тумбой для на участке и в саду - последний тренд
Стильный дизайн: маленькая ванная комната в современном стиле с плоскими фасадами, бежевыми фасадами, душем без бортиков, инсталляцией, бежевой плиткой, керамогранитной плиткой, коричневыми стенами, полом из керамогранита, душевой кабиной, настольной раковиной, столешницей из искусственного камня, коричневым полом, открытым душем, бежевой столешницей, тумбой под одну раковину и подвесной тумбой для на участке и в саду - последний тренд
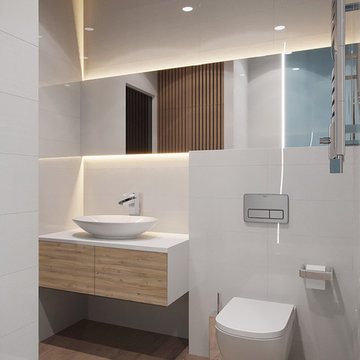
Стильный дизайн: маленькая ванная комната в современном стиле с плоскими фасадами, инсталляцией, белой плиткой, керамической плиткой, белыми стенами, полом из керамогранита, столешницей из искусственного камня, коричневым полом, белой столешницей, светлыми деревянными фасадами, настольной раковиной и зеркалом с подсветкой для на участке и в саду - последний тренд
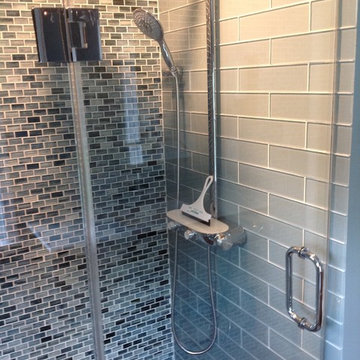
На фото: ванная комната среднего размера в классическом стиле с фасадами островного типа, фасадами цвета дерева среднего тона, душем в нише, раздельным унитазом, синей плиткой, стеклянной плиткой, синими стенами, полом из керамической плитки, душевой кабиной, монолитной раковиной, столешницей из искусственного камня, коричневым полом, душем с распашными дверями и белой столешницей

На фото: детская ванная комната среднего размера в современном стиле с плоскими фасадами, бежевыми фасадами, накладной ванной, открытым душем, инсталляцией, керамической плиткой, полом из керамической плитки, консольной раковиной, столешницей из искусственного камня, коричневым полом, открытым душем, белой столешницей, тумбой под одну раковину и подвесной тумбой с

From little things, big things grow. This project originated with a request for a custom sofa. It evolved into decorating and furnishing the entire lower floor of an urban apartment. The distinctive building featured industrial origins and exposed metal framed ceilings. Part of our brief was to address the unfinished look of the ceiling, while retaining the soaring height. The solution was to box out the trimmers between each beam, strengthening the visual impact of the ceiling without detracting from the industrial look or ceiling height.
We also enclosed the void space under the stairs to create valuable storage and completed a full repaint to round out the building works. A textured stone paint in a contrasting colour was applied to the external brick walls to soften the industrial vibe. Floor rugs and window treatments added layers of texture and visual warmth. Custom designed bookshelves were created to fill the double height wall in the lounge room.
With the success of the living areas, a kitchen renovation closely followed, with a brief to modernise and consider functionality. Keeping the same footprint, we extended the breakfast bar slightly and exchanged cupboards for drawers to increase storage capacity and ease of access. During the kitchen refurbishment, the scope was again extended to include a redesign of the bathrooms, laundry and powder room.

We completely updated this home from the outside to the inside. Every room was touched because the owner wanted to make it very sell-able. Our job was to lighten, brighten and do as many updates as we could on a shoe string budget. We started with the outside and we cleared the lakefront so that the lakefront view was open to the house. We also trimmed the large trees in the front and really opened the house up, before we painted the home and freshen up the landscaping. Inside we painted the house in a white duck color and updated the existing wood trim to a modern white color. We also installed shiplap on the TV wall and white washed the existing Fireplace brick. We installed lighting over the kitchen soffit as well as updated the can lighting. We then updated all 3 bathrooms. We finished it off with custom barn doors in the newly created office as well as the master bedroom. We completed the look with custom furniture!
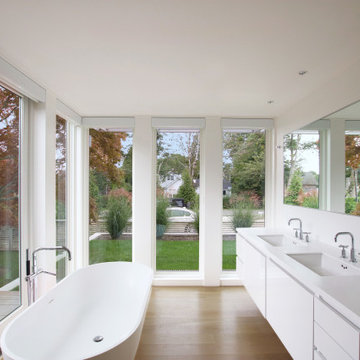
A Soaking Tub in the Master Bath Overlooks an Existing Japanese Maple Tree
Свежая идея для дизайна: главная ванная комната среднего размера в стиле модернизм с плоскими фасадами, белыми фасадами, отдельно стоящей ванной, белой плиткой, керамической плиткой, белыми стенами, врезной раковиной, столешницей из искусственного камня, белой столешницей, паркетным полом среднего тона и коричневым полом - отличное фото интерьера
Свежая идея для дизайна: главная ванная комната среднего размера в стиле модернизм с плоскими фасадами, белыми фасадами, отдельно стоящей ванной, белой плиткой, керамической плиткой, белыми стенами, врезной раковиной, столешницей из искусственного камня, белой столешницей, паркетным полом среднего тона и коричневым полом - отличное фото интерьера
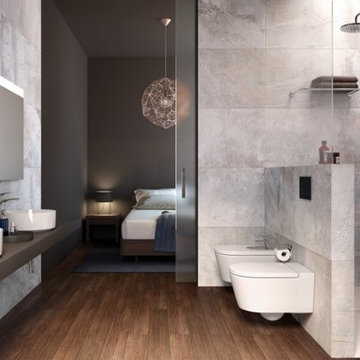
Идея дизайна: большая главная ванная комната в стиле модернизм с угловым душем, серой плиткой, керамической плиткой, бежевыми стенами, темным паркетным полом, настольной раковиной, столешницей из искусственного камня, коричневым полом и открытым душем
Ванная комната с столешницей из искусственного камня и коричневым полом – фото дизайна интерьера
1