Ванная комната с бетонным полом и коричневым полом – фото дизайна интерьера
Сортировать:
Бюджет
Сортировать:Популярное за сегодня
1 - 20 из 484 фото
1 из 3

На фото: маленькая главная ванная комната в современном стиле с фасадами с декоративным кантом, синими фасадами, полновстраиваемой ванной, душем над ванной, раздельным унитазом, белой плиткой, плиткой мозаикой, белыми стенами, бетонным полом, настольной раковиной, столешницей из дерева, коричневым полом, душем с распашными дверями, коричневой столешницей, тумбой под одну раковину и напольной тумбой для на участке и в саду с

Kim Sargent
Стильный дизайн: большая главная ванная комната в восточном стиле с плоскими фасадами, темными деревянными фасадами, отдельно стоящей ванной, бежевыми стенами, настольной раковиной, коричневой плиткой, керамической плиткой, бетонным полом, стеклянной столешницей и коричневым полом - последний тренд
Стильный дизайн: большая главная ванная комната в восточном стиле с плоскими фасадами, темными деревянными фасадами, отдельно стоящей ванной, бежевыми стенами, настольной раковиной, коричневой плиткой, керамической плиткой, бетонным полом, стеклянной столешницей и коричневым полом - последний тренд

The goal of this project was to build a house that would be energy efficient using materials that were both economical and environmentally conscious. Due to the extremely cold winter weather conditions in the Catskills, insulating the house was a primary concern. The main structure of the house is a timber frame from an nineteenth century barn that has been restored and raised on this new site. The entirety of this frame has then been wrapped in SIPs (structural insulated panels), both walls and the roof. The house is slab on grade, insulated from below. The concrete slab was poured with a radiant heating system inside and the top of the slab was polished and left exposed as the flooring surface. Fiberglass windows with an extremely high R-value were chosen for their green properties. Care was also taken during construction to make all of the joints between the SIPs panels and around window and door openings as airtight as possible. The fact that the house is so airtight along with the high overall insulatory value achieved from the insulated slab, SIPs panels, and windows make the house very energy efficient. The house utilizes an air exchanger, a device that brings fresh air in from outside without loosing heat and circulates the air within the house to move warmer air down from the second floor. Other green materials in the home include reclaimed barn wood used for the floor and ceiling of the second floor, reclaimed wood stairs and bathroom vanity, and an on-demand hot water/boiler system. The exterior of the house is clad in black corrugated aluminum with an aluminum standing seam roof. Because of the extremely cold winter temperatures windows are used discerningly, the three largest windows are on the first floor providing the main living areas with a majestic view of the Catskill mountains.

Master Bath
Свежая идея для дизайна: главная ванная комната в классическом стиле с фасадами в стиле шейкер, коричневыми фасадами, душем без бортиков, унитазом-моноблоком, белой плиткой, керамогранитной плиткой, бежевыми стенами, бетонным полом, настольной раковиной, столешницей из искусственного кварца, коричневым полом, душем с распашными дверями, белой столешницей, тумбой под две раковины и встроенной тумбой - отличное фото интерьера
Свежая идея для дизайна: главная ванная комната в классическом стиле с фасадами в стиле шейкер, коричневыми фасадами, душем без бортиков, унитазом-моноблоком, белой плиткой, керамогранитной плиткой, бежевыми стенами, бетонным полом, настольной раковиной, столешницей из искусственного кварца, коричневым полом, душем с распашными дверями, белой столешницей, тумбой под две раковины и встроенной тумбой - отличное фото интерьера

Custom home by Parkinson Building Group in Little Rock, AR.
Свежая идея для дизайна: большая главная ванная комната в классическом стиле с фасадами с выступающей филенкой, коричневыми фасадами, угловой ванной, душем в нише, бежевыми стенами, врезной раковиной, столешницей из гранита, бежевой плиткой, керамической плиткой, бетонным полом, коричневым полом и душем с распашными дверями - отличное фото интерьера
Свежая идея для дизайна: большая главная ванная комната в классическом стиле с фасадами с выступающей филенкой, коричневыми фасадами, угловой ванной, душем в нише, бежевыми стенами, врезной раковиной, столешницей из гранита, бежевой плиткой, керамической плиткой, бетонным полом, коричневым полом и душем с распашными дверями - отличное фото интерьера
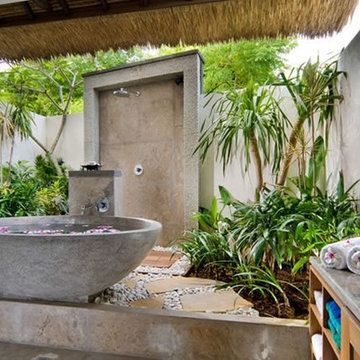
Dawkins Development Group | NY Contractor | Design-Build Firm
Источник вдохновения для домашнего уюта: большая главная ванная комната в морском стиле с открытыми фасадами, коричневыми фасадами, отдельно стоящей ванной, серыми стенами, бетонным полом, настольной раковиной, столешницей из бетона и коричневым полом
Источник вдохновения для домашнего уюта: большая главная ванная комната в морском стиле с открытыми фасадами, коричневыми фасадами, отдельно стоящей ванной, серыми стенами, бетонным полом, настольной раковиной, столешницей из бетона и коричневым полом
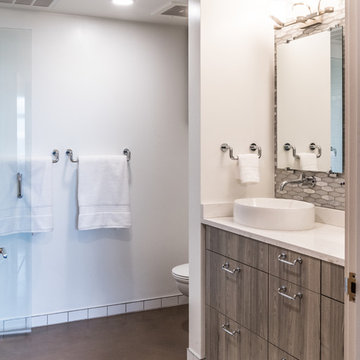
Complete remodel of a bathroom. Light and bright space with classic and industrial touches.
На фото: маленькая главная ванная комната в стиле модернизм с плоскими фасадами, серыми фасадами, полновстраиваемой ванной, угловым душем, инсталляцией, серой плиткой, мраморной плиткой, белыми стенами, бетонным полом, настольной раковиной, столешницей из кварцита, коричневым полом, душем с распашными дверями и белой столешницей для на участке и в саду
На фото: маленькая главная ванная комната в стиле модернизм с плоскими фасадами, серыми фасадами, полновстраиваемой ванной, угловым душем, инсталляцией, серой плиткой, мраморной плиткой, белыми стенами, бетонным полом, настольной раковиной, столешницей из кварцита, коричневым полом, душем с распашными дверями и белой столешницей для на участке и в саду

Crown Point Cabinetry
Стильный дизайн: большая главная ванная комната в стиле кантри с настольной раковиной, фасадами с утопленной филенкой, фасадами цвета дерева среднего тона, столешницей из гранита, душем в нише, унитазом-моноблоком, бетонным полом, коричневой плиткой, серыми стенами, коричневым полом, душем с распашными дверями и разноцветной столешницей - последний тренд
Стильный дизайн: большая главная ванная комната в стиле кантри с настольной раковиной, фасадами с утопленной филенкой, фасадами цвета дерева среднего тона, столешницей из гранита, душем в нише, унитазом-моноблоком, бетонным полом, коричневой плиткой, серыми стенами, коричневым полом, душем с распашными дверями и разноцветной столешницей - последний тренд
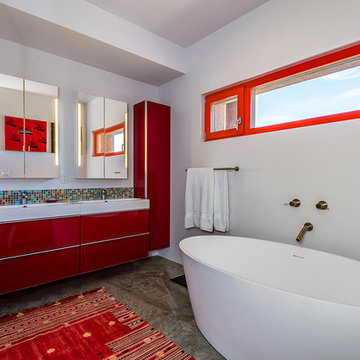
Стильный дизайн: большая главная ванная комната в современном стиле с отдельно стоящей ванной, плиткой мозаикой, плоскими фасадами, красными фасадами, белыми стенами, бетонным полом, монолитной раковиной, разноцветной плиткой, столешницей из искусственного кварца, коричневым полом, белой столешницей и окном - последний тренд
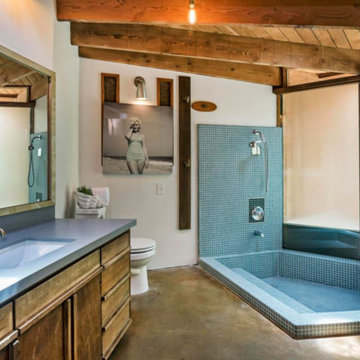
Пример оригинального дизайна: главная ванная комната в стиле ретро с плоскими фасадами, фасадами цвета дерева среднего тона, душем над ванной, синей плиткой, белыми стенами, бетонным полом, врезной раковиной, коричневым полом, открытым душем, серой столешницей и плиткой мозаикой
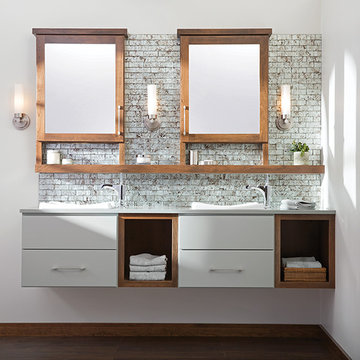
This wall mounted vanity frees up space on the floor for easy cleaning and gives it a light and airy feel. The stone tile wall makes this custom cabinetry pop!
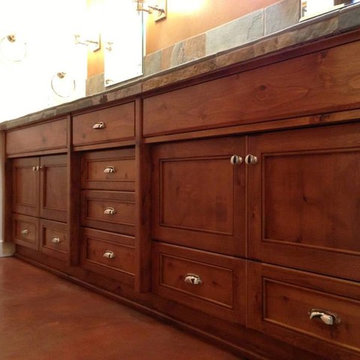
На фото: маленькая главная ванная комната в классическом стиле с фасадами цвета дерева среднего тона, раздельным унитазом, врезной раковиной, фасадами островного типа, бетонным полом, белыми стенами, серой плиткой, плиткой из сланца, столешницей из плитки и коричневым полом для на участке и в саду с

This image presents a tranquil corner of a wet room where the sophistication of brown microcement meets the clarity of glass and the boldness of black accents. The continuous microcement surface envelops the space, creating a seamless cocoon that exudes contemporary charm and ease of maintenance. The clear glass shower divider allows the beauty of the microcement to remain uninterrupted, while the overhead shower fixture promises a rain-like experience that speaks to the ultimate in bathroom luxury. A modern, black heated towel rail adds a touch of chic functionality, standing out against the muted tones of the walls and floor. This space is a testament to the beauty of simplicity, where every element serves a purpose, and style is expressed through texture, tone, and the pure pleasure of design finesse.
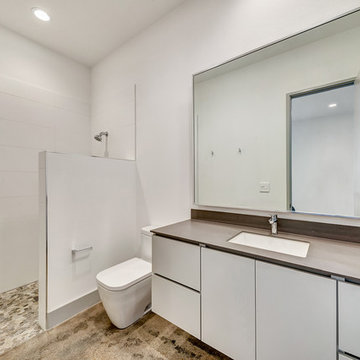
На фото: ванная комната среднего размера в стиле модернизм с плоскими фасадами, белыми фасадами, душем в нише, унитазом-моноблоком, белой плиткой, керамогранитной плиткой, белыми стенами, бетонным полом, душевой кабиной, врезной раковиной, столешницей из искусственного камня, коричневым полом и открытым душем с
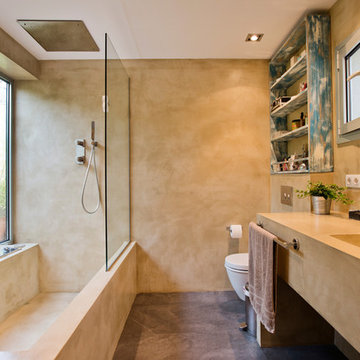
bluetomatophotos/©Houzz España 2018
Пример оригинального дизайна: ванная комната в современном стиле с бежевыми фасадами, душем над ванной, монолитной раковиной, угловой ванной, бежевыми стенами, бетонным полом, коричневым полом, открытым душем и бежевой столешницей
Пример оригинального дизайна: ванная комната в современном стиле с бежевыми фасадами, душем над ванной, монолитной раковиной, угловой ванной, бежевыми стенами, бетонным полом, коричневым полом, открытым душем и бежевой столешницей

Stained concrete floors, custom vanity with concrete counter tops, and white subway tile shower.
На фото: большая ванная комната в стиле кантри с коричневыми фасадами, ванной в нише, душем над ванной, унитазом-моноблоком, разноцветной плиткой, стеклянной плиткой, синими стенами, бетонным полом, душевой кабиной, настольной раковиной, столешницей из бетона, коричневым полом, шторкой для ванной, серой столешницей, сиденьем для душа, тумбой под одну раковину, напольной тумбой и многоуровневым потолком
На фото: большая ванная комната в стиле кантри с коричневыми фасадами, ванной в нише, душем над ванной, унитазом-моноблоком, разноцветной плиткой, стеклянной плиткой, синими стенами, бетонным полом, душевой кабиной, настольной раковиной, столешницей из бетона, коричневым полом, шторкой для ванной, серой столешницей, сиденьем для душа, тумбой под одну раковину, напольной тумбой и многоуровневым потолком
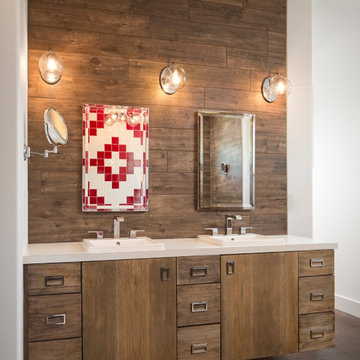
Aaron Dougherty Photography
На фото: главная ванная комната среднего размера в стиле ретро с плоскими фасадами, фасадами цвета дерева среднего тона, коричневой плиткой, керамической плиткой, белыми стенами, бетонным полом, накладной раковиной, столешницей из искусственного кварца и коричневым полом
На фото: главная ванная комната среднего размера в стиле ретро с плоскими фасадами, фасадами цвета дерева среднего тона, коричневой плиткой, керамической плиткой, белыми стенами, бетонным полом, накладной раковиной, столешницей из искусственного кварца и коричневым полом
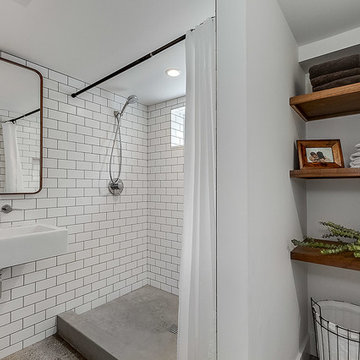
Пример оригинального дизайна: маленькая ванная комната в стиле лофт с душем в нише, белой плиткой, плиткой кабанчик, белыми стенами, бетонным полом, душевой кабиной, подвесной раковиной, коричневым полом и шторкой для ванной для на участке и в саду

This composition captures a corner of tranquility where the sleek functionality of modern bathroom fittings blends with the reflective elegance of a well-appointed space. The white porcelain wall-mounted toilet stands as a testament to clean design, its crisp lines echoed by the minimalist flush plate above. To the right, the eye is drawn to the rich contrast of a black towel rail, a reflection mirrored in the mirror wardrobe doors, doubling its visual impact and enhancing the room's sense of space. The subtle interplay of light across the microcement walls and floor adds depth and sophistication, while the strategic lighting accentuates the smooth contours and gentle shadows, creating an atmosphere of calm sophistication.
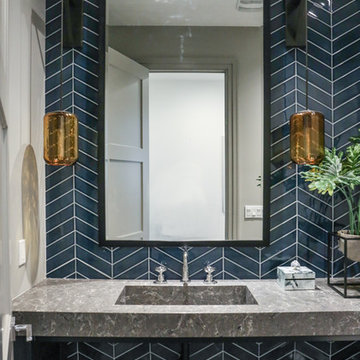
Custom steel vanity with vessel sink
На фото: главная ванная комната среднего размера в стиле кантри с фасадами островного типа, черными фасадами, унитазом-моноблоком, разноцветной плиткой, керамогранитной плиткой, бетонным полом, настольной раковиной, столешницей из бетона, коричневым полом и черной столешницей с
На фото: главная ванная комната среднего размера в стиле кантри с фасадами островного типа, черными фасадами, унитазом-моноблоком, разноцветной плиткой, керамогранитной плиткой, бетонным полом, настольной раковиной, столешницей из бетона, коричневым полом и черной столешницей с
Ванная комната с бетонным полом и коричневым полом – фото дизайна интерьера
1