Ванная комната с черно-белой плиткой и керамогранитной плиткой – фото дизайна интерьера
Сортировать:
Бюджет
Сортировать:Популярное за сегодня
1 - 20 из 3 304 фото
1 из 3

This kid's bathroom has a simple design that will never go out of style. This black and white bathroom features Alder cabinetry, contemporary mirror wrap, matte hexagon floor tile, and a playful pattern tile used for the backsplash and shower niche.

На фото: огромная главная ванная комната в стиле модернизм с плоскими фасадами, черными фасадами, двойным душем, раздельным унитазом, черно-белой плиткой, керамогранитной плиткой, белыми стенами, полом из керамогранита, врезной раковиной, столешницей из искусственного кварца, белым полом, открытым душем, белой столешницей, сиденьем для душа, тумбой под две раковины и подвесной тумбой с

We combined brushed black fitting along with marble and concrete tiles and a wooden vanity to create gentle industrial hints in this family bathroom.
There is heaps of storage for all the family to use and the feature lighting make it a welcoming space at all times of day, There is even a jacuzzi bath and TV for those luxurious weekend evening staying home.

This project involved 2 bathrooms, one in front of the other. Both needed facelifts and more space. We ended up moving the wall to the right out to give the space (see the before photos!) This is the kids' bathroom, so we amped up the graphics and fun with a bold, but classic, floor tile; a blue vanity; mixed finishes; matte black plumbing fixtures; and pops of red and yellow.

This en-suite was part of our clients bedroom makeover. We wanted to create a bright and visually impactful space. We selected a monochrome scheme with fully tiled marble effect tiles. We added matt black accessories and taps.
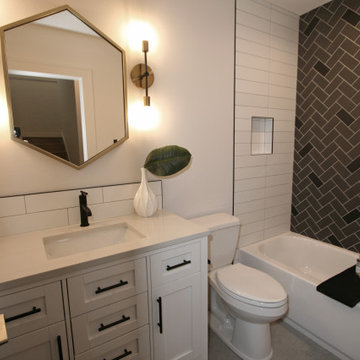
На фото: детская ванная комната среднего размера в стиле неоклассика (современная классика) с фасадами в стиле шейкер, белыми фасадами, ванной в нише, раздельным унитазом, черно-белой плиткой, керамогранитной плиткой, белыми стенами, полом из керамогранита, врезной раковиной, столешницей из искусственного кварца, серым полом, белой столешницей, тумбой под одну раковину и напольной тумбой с
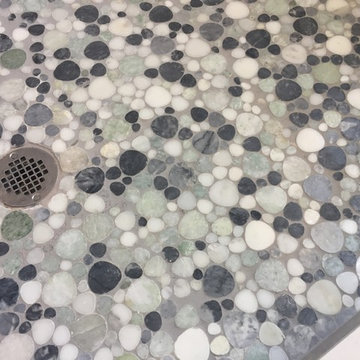
Свежая идея для дизайна: маленькая ванная комната в классическом стиле с фасадами с выступающей филенкой, белыми фасадами, душем в нише, черно-белой плиткой, серой плиткой, керамогранитной плиткой, белыми стенами, полом из керамогранита, душевой кабиной, монолитной раковиной, столешницей из искусственного кварца, серым полом и душем с распашными дверями для на участке и в саду - отличное фото интерьера
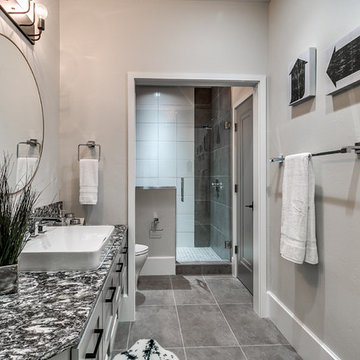
Пример оригинального дизайна: ванная комната среднего размера в стиле неоклассика (современная классика) с фасадами в стиле шейкер, серыми фасадами, душем в нише, унитазом-моноблоком, черно-белой плиткой, керамогранитной плиткой, серыми стенами, полом из керамогранита, душевой кабиной, настольной раковиной, мраморной столешницей, серым полом и душем с распашными дверями

A leaky garden tub is replaced by a walk-in shower featuring marble bullnose accents. The homeowner found the dresser on Craigslist and refinished it for a shabby-chic vanity with sleek modern vessel sinks. Beadboard wainscoting dresses up the walls and lends the space a chabby-chic feel.
Garrett Buell
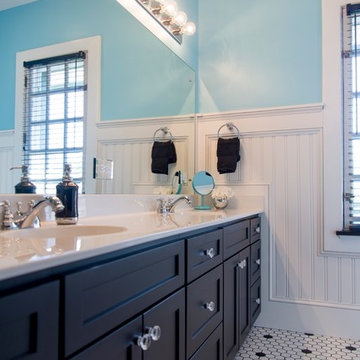
Идея дизайна: большая главная ванная комната в стиле шебби-шик с фасадами в стиле шейкер, черными фасадами, ванной в нише, душем над ванной, черно-белой плиткой, керамогранитной плиткой, синими стенами, полом из керамогранита, монолитной раковиной и столешницей из искусственного кварца

This transformation started with a builder grade bathroom and was expanded into a sauna wet room. With cedar walls and ceiling and a custom cedar bench, the sauna heats the space for a relaxing dry heat experience. The goal of this space was to create a sauna in the secondary bathroom and be as efficient as possible with the space. This bathroom transformed from a standard secondary bathroom to a ergonomic spa without impacting the functionality of the bedroom.
This project was super fun, we were working inside of a guest bedroom, to create a functional, yet expansive bathroom. We started with a standard bathroom layout and by building out into the large guest bedroom that was used as an office, we were able to create enough square footage in the bathroom without detracting from the bedroom aesthetics or function. We worked with the client on her specific requests and put all of the materials into a 3D design to visualize the new space.
Houzz Write Up: https://www.houzz.com/magazine/bathroom-of-the-week-stylish-spa-retreat-with-a-real-sauna-stsetivw-vs~168139419
The layout of the bathroom needed to change to incorporate the larger wet room/sauna. By expanding the room slightly it gave us the needed space to relocate the toilet, the vanity and the entrance to the bathroom allowing for the wet room to have the full length of the new space.
This bathroom includes a cedar sauna room that is incorporated inside of the shower, the custom cedar bench follows the curvature of the room's new layout and a window was added to allow the natural sunlight to come in from the bedroom. The aromatic properties of the cedar are delightful whether it's being used with the dry sauna heat and also when the shower is steaming the space. In the shower are matching porcelain, marble-look tiles, with architectural texture on the shower walls contrasting with the warm, smooth cedar boards. Also, by increasing the depth of the toilet wall, we were able to create useful towel storage without detracting from the room significantly.
This entire project and client was a joy to work with.

На фото: главная ванная комната среднего размера с фасадами в стиле шейкер, белыми фасадами, отдельно стоящей ванной, двойным душем, унитазом-моноблоком, черно-белой плиткой, керамогранитной плиткой, белыми стенами, полом из керамогранита, накладной раковиной, столешницей из искусственного кварца, серым полом, душем с распашными дверями, белой столешницей, нишей, тумбой под две раковины и встроенной тумбой

Same bathroom, after renovation.
Стильный дизайн: главная ванная комната среднего размера в стиле кантри с светлыми деревянными фасадами, отдельно стоящей ванной, открытым душем, черно-белой плиткой, керамогранитной плиткой, белыми стенами, полом из керамогранита, мраморной столешницей, черным полом, открытым душем, белой столешницей, тумбой под две раковины, напольной тумбой, потолком из вагонки и стенами из вагонки - последний тренд
Стильный дизайн: главная ванная комната среднего размера в стиле кантри с светлыми деревянными фасадами, отдельно стоящей ванной, открытым душем, черно-белой плиткой, керамогранитной плиткой, белыми стенами, полом из керамогранита, мраморной столешницей, черным полом, открытым душем, белой столешницей, тумбой под две раковины, напольной тумбой, потолком из вагонки и стенами из вагонки - последний тренд

A node to mid-century modern style which can be very chic and trendy, as this style is heating up in many renovation projects. This bathroom remodel has elements that tend towards this leading trend. We love designing your spaces and putting a distinctive style for each client. Must see the before photos and layout of the space. Custom teak vanity cabinet
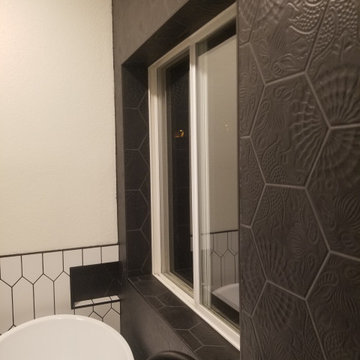
Свежая идея для дизайна: главная ванная комната среднего размера в стиле модернизм с плоскими фасадами, белыми фасадами, отдельно стоящей ванной, угловым душем, черно-белой плиткой, керамогранитной плиткой, черными стенами, полом из керамогранита, столешницей из искусственного камня, черным полом, душем с распашными дверями и белой столешницей - отличное фото интерьера
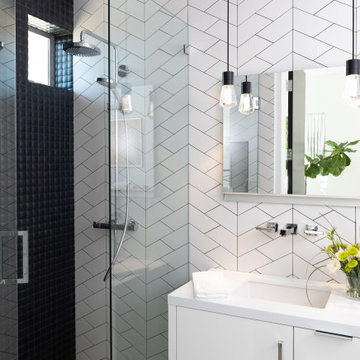
Свежая идея для дизайна: ванная комната среднего размера в современном стиле с плоскими фасадами, белыми фасадами, черно-белой плиткой, керамогранитной плиткой, полом из керамогранита, душевой кабиной, врезной раковиной, столешницей из искусственного кварца, белым полом, душем с распашными дверями, белой столешницей и душем в нише - отличное фото интерьера
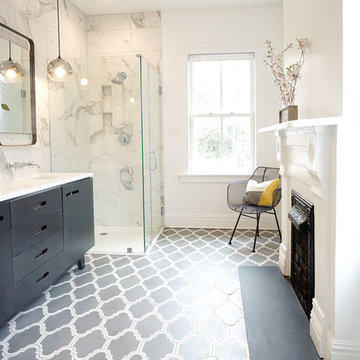
Пример оригинального дизайна: маленькая главная ванная комната в стиле модернизм с плоскими фасадами, серыми фасадами, угловым душем, раздельным унитазом, черно-белой плиткой, керамогранитной плиткой, белыми стенами, полом из цементной плитки, врезной раковиной, столешницей из искусственного кварца, серым полом, душем с распашными дверями и белой столешницей для на участке и в саду
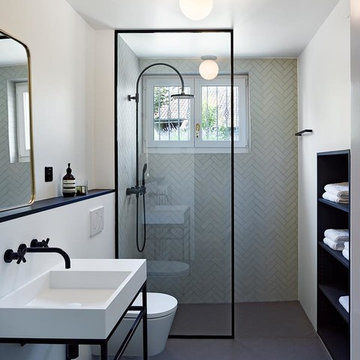
There's something very cool and classic about this black and white bathroom with built-in storage. Winckelmans rectangle tile on wall and floor add color and texture, giving the space a timeless feel. Matte Black fixtures and streamlined shapes add modernity. Photo courtesy of Studio BOA Architecture, Zurich Switzerland.
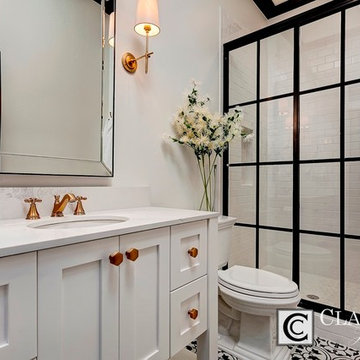
Doug Petersen Photography
Идея дизайна: ванная комната среднего размера в стиле кантри с фасадами в стиле шейкер, белыми фасадами, душем в нише, раздельным унитазом, черно-белой плиткой, керамогранитной плиткой, белыми стенами, полом из керамогранита, душевой кабиной, врезной раковиной и столешницей из искусственного кварца
Идея дизайна: ванная комната среднего размера в стиле кантри с фасадами в стиле шейкер, белыми фасадами, душем в нише, раздельным унитазом, черно-белой плиткой, керамогранитной плиткой, белыми стенами, полом из керамогранита, душевой кабиной, врезной раковиной и столешницей из искусственного кварца
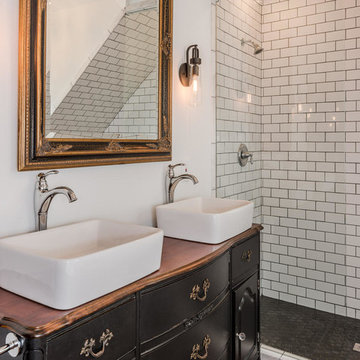
A leaky garden tub is replaced by a walk-in shower featuring marble bullnose accents. The homeowner found the dresser on Craigslist and refinished it for a shabby-chic vanity with sleek modern vessel sinks. Beadboard wainscoting dresses up the walls and lends the space a chabby-chic feel.
Garrett Buell
Ванная комната с черно-белой плиткой и керамогранитной плиткой – фото дизайна интерьера
1