Ванная комната с душем и галечной плиткой – фото дизайна интерьера
Сортировать:
Бюджет
Сортировать:Популярное за сегодня
1 - 20 из 2 426 фото
1 из 3

Ken Lauben
На фото: большая главная ванная комната в современном стиле с настольной раковиной, плоскими фасадами, фасадами цвета дерева среднего тона, накладной ванной, душем в нише, коричневой плиткой, галечной плиткой и серыми стенами
На фото: большая главная ванная комната в современном стиле с настольной раковиной, плоскими фасадами, фасадами цвета дерева среднего тона, накладной ванной, душем в нише, коричневой плиткой, галечной плиткой и серыми стенами

Girl's Bathroom. Custom designed vanity in blue with glass knobs, bubble tile accent wall and floor, wallpaper above wainscot. photo: David Duncan Livingston

. Accentuated ultra-luxurious design brings alive the concept of comfort that gently transforms into sophistication. It serves timeless comfort with a twist of modernism and instantly uplifts the overall design vibe.

These clients hired us to renovate their long and narrow bathroom with a dysfunctional design. Along with creating a more functional layout, our clients wanted a walk-in shower, a separate bathtub, and a double vanity. Already working with tight space, we got creative and were able to widen the bathroom by 30 inches. This additional space allowed us to install a wet area, rather than a small, separate shower, which works perfectly to prevent the rest of the bathroom from getting soaked when their youngest child plays and splashes in the bath.
Our clients wanted an industrial-contemporary style, with clean lines and refreshing colors. To ensure the bathroom was cohesive with the rest of their home (a timber frame mountain-inspired home located in northern New Hampshire), we decided to mix a few complementary elements to get the look of their dreams. The shower and bathtub boast industrial-inspired oil-rubbed bronze hardware, and the light contemporary ceramic garden seat brightens up the space while providing the perfect place to sit during bath time. We chose river rock tile for the wet area, which seamlessly contrasts against the rustic wood-like tile. And finally, we merged both rustic and industrial-contemporary looks through the vanity using rustic cabinets and mirror frames as well as “industrial” Edison bulb lighting.
Project designed by Franconia interior designer Randy Trainor. She also serves the New Hampshire Ski Country, Lake Regions and Coast, including Lincoln, North Conway, and Bartlett.
For more about Randy Trainor, click here: https://crtinteriors.com/
To learn more about this project, click here: https://crtinteriors.com/mountain-bathroom/

This 1930's Barrington Hills farmhouse was in need of some TLC when it was purchased by this southern family of five who planned to make it their new home. The renovation taken on by Advance Design Studio's designer Scott Christensen and master carpenter Justin Davis included a custom porch, custom built in cabinetry in the living room and children's bedrooms, 2 children's on-suite baths, a guest powder room, a fabulous new master bath with custom closet and makeup area, a new upstairs laundry room, a workout basement, a mud room, new flooring and custom wainscot stairs with planked walls and ceilings throughout the home.
The home's original mechanicals were in dire need of updating, so HVAC, plumbing and electrical were all replaced with newer materials and equipment. A dramatic change to the exterior took place with the addition of a quaint standing seam metal roofed farmhouse porch perfect for sipping lemonade on a lazy hot summer day.
In addition to the changes to the home, a guest house on the property underwent a major transformation as well. Newly outfitted with updated gas and electric, a new stacking washer/dryer space was created along with an updated bath complete with a glass enclosed shower, something the bath did not previously have. A beautiful kitchenette with ample cabinetry space, refrigeration and a sink was transformed as well to provide all the comforts of home for guests visiting at the classic cottage retreat.
The biggest design challenge was to keep in line with the charm the old home possessed, all the while giving the family all the convenience and efficiency of modern functioning amenities. One of the most interesting uses of material was the porcelain "wood-looking" tile used in all the baths and most of the home's common areas. All the efficiency of porcelain tile, with the nostalgic look and feel of worn and weathered hardwood floors. The home’s casual entry has an 8" rustic antique barn wood look porcelain tile in a rich brown to create a warm and welcoming first impression.
Painted distressed cabinetry in muted shades of gray/green was used in the powder room to bring out the rustic feel of the space which was accentuated with wood planked walls and ceilings. Fresh white painted shaker cabinetry was used throughout the rest of the rooms, accentuated by bright chrome fixtures and muted pastel tones to create a calm and relaxing feeling throughout the home.
Custom cabinetry was designed and built by Advance Design specifically for a large 70” TV in the living room, for each of the children’s bedroom’s built in storage, custom closets, and book shelves, and for a mudroom fit with custom niches for each family member by name.
The ample master bath was fitted with double vanity areas in white. A generous shower with a bench features classic white subway tiles and light blue/green glass accents, as well as a large free standing soaking tub nestled under a window with double sconces to dim while relaxing in a luxurious bath. A custom classic white bookcase for plush towels greets you as you enter the sanctuary bath.
Joe Nowak
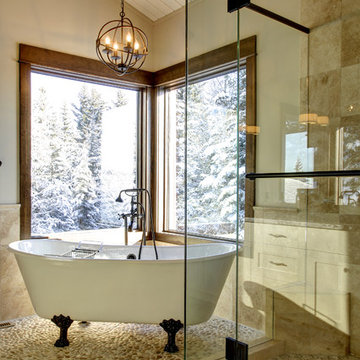
John Cornegge, Think Orange Media
На фото: ванная комната в классическом стиле с ванной на ножках, душем в нише, бежевой плиткой, столешницей из гранита, галечной плиткой, полом из галечной плитки и бежевым полом
На фото: ванная комната в классическом стиле с ванной на ножках, душем в нише, бежевой плиткой, столешницей из гранита, галечной плиткой, полом из галечной плитки и бежевым полом
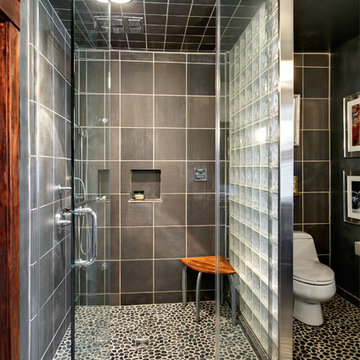
Richard Quindry
Свежая идея для дизайна: главная ванная комната среднего размера в стиле фьюжн с открытыми фасадами, галечной плиткой, серыми стенами, полом из галечной плитки, врезной раковиной, стеклянной столешницей, душем в нише, унитазом-моноблоком, черной плиткой и серой плиткой - отличное фото интерьера
Свежая идея для дизайна: главная ванная комната среднего размера в стиле фьюжн с открытыми фасадами, галечной плиткой, серыми стенами, полом из галечной плитки, врезной раковиной, стеклянной столешницей, душем в нише, унитазом-моноблоком, черной плиткой и серой плиткой - отличное фото интерьера
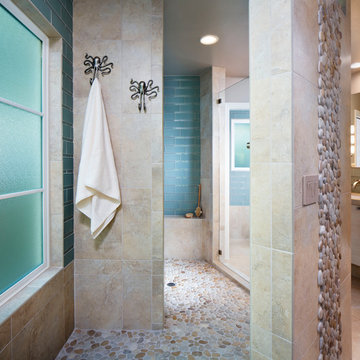
This walk in shower has lots of light from the frosted glass windows. The pebble floor is heated in the drying-off area.
Стильный дизайн: ванная комната в современном стиле с открытым душем, галечной плиткой, полом из галечной плитки и открытым душем - последний тренд
Стильный дизайн: ванная комната в современном стиле с открытым душем, галечной плиткой, полом из галечной плитки и открытым душем - последний тренд
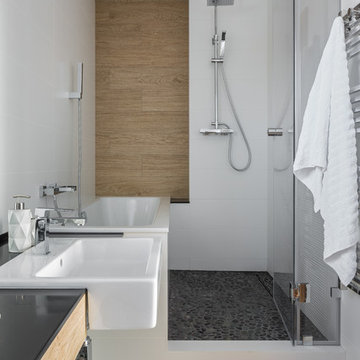
Ванная комната для детей
Идея дизайна: ванная комната в современном стиле с ванной в нише, душем над ванной, инсталляцией, черно-белой плиткой, галечной плиткой, белыми стенами, полом из керамогранита, душевой кабиной, консольной раковиной и душем с распашными дверями
Идея дизайна: ванная комната в современном стиле с ванной в нише, душем над ванной, инсталляцией, черно-белой плиткой, галечной плиткой, белыми стенами, полом из керамогранита, душевой кабиной, консольной раковиной и душем с распашными дверями
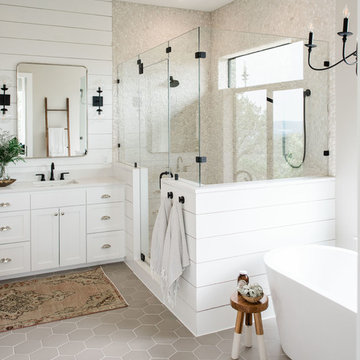
Madeline Harper Photography
Источник вдохновения для домашнего уюта: большая главная ванная комната в стиле неоклассика (современная классика) с фасадами в стиле шейкер, белыми фасадами, отдельно стоящей ванной, двойным душем, бежевой плиткой, галечной плиткой, серыми стенами, полом из керамогранита, врезной раковиной, столешницей из кварцита, серым полом, душем с распашными дверями и белой столешницей
Источник вдохновения для домашнего уюта: большая главная ванная комната в стиле неоклассика (современная классика) с фасадами в стиле шейкер, белыми фасадами, отдельно стоящей ванной, двойным душем, бежевой плиткой, галечной плиткой, серыми стенами, полом из керамогранита, врезной раковиной, столешницей из кварцита, серым полом, душем с распашными дверями и белой столешницей
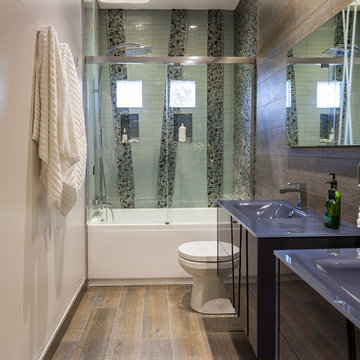
Photos by Christi Nielsen
Идея дизайна: главная ванная комната среднего размера в современном стиле с плоскими фасадами, темными деревянными фасадами, ванной в нише, душем над ванной, раздельным унитазом, черной плиткой, зеленой плиткой, галечной плиткой, коричневыми стенами, паркетным полом среднего тона, монолитной раковиной и стеклянной столешницей
Идея дизайна: главная ванная комната среднего размера в современном стиле с плоскими фасадами, темными деревянными фасадами, ванной в нише, душем над ванной, раздельным унитазом, черной плиткой, зеленой плиткой, галечной плиткой, коричневыми стенами, паркетным полом среднего тона, монолитной раковиной и стеклянной столешницей
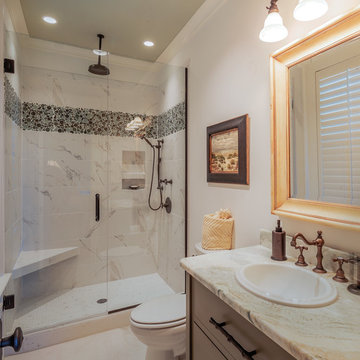
Gregory Allen Butler
На фото: ванная комната среднего размера в классическом стиле с унитазом-моноблоком, галечной плиткой, фасадами цвета дерева среднего тона, душем в нише, синей плиткой, коричневой плиткой, белыми стенами, душевой кабиной, плоскими фасадами, мраморным полом, накладной раковиной, мраморной столешницей и белым полом
На фото: ванная комната среднего размера в классическом стиле с унитазом-моноблоком, галечной плиткой, фасадами цвета дерева среднего тона, душем в нише, синей плиткой, коричневой плиткой, белыми стенами, душевой кабиной, плоскими фасадами, мраморным полом, накладной раковиной, мраморной столешницей и белым полом
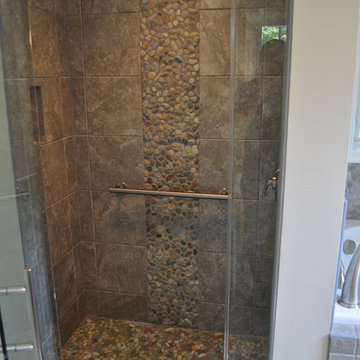
Designed By; Kelly T
Идея дизайна: главная ванная комната среднего размера в восточном стиле с плоскими фасадами, ванной в нише, душем в нише, бежевой плиткой, серой плиткой, галечной плиткой, бежевыми стенами, полом из керамической плитки и врезной раковиной
Идея дизайна: главная ванная комната среднего размера в восточном стиле с плоскими фасадами, ванной в нише, душем в нише, бежевой плиткой, серой плиткой, галечной плиткой, бежевыми стенами, полом из керамической плитки и врезной раковиной

The black Boral Cultured Brick wall paired with a chrome and marble console sink creates a youthful “edge” in this teenage boy’s bathroom. Matte black penny round mosaic tile wraps from the shower floor up the shower wall and contrasts with the white linen floor and wall tile. Careful consideration was required to ensure the different wall textures transitioned seamlessly into each other.
Greg Hadley Photography

Keeping the integrity of the existing style is important to us — and this Rio Del Mar cabin remodel is a perfect example of that.
For this special bathroom update, we preserved the essence of the original lathe and plaster walls by using a nickel gap wall treatment. The decorative floor tile and a pebbled shower call to mind the history of the house and its beach location.
The marble counter, and custom towel ladder, add a natural, modern finish to the room that match the homeowner's unique designer flair.
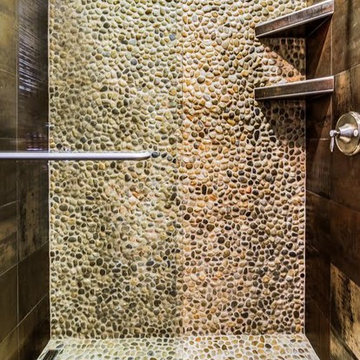
Пример оригинального дизайна: главная ванная комната среднего размера в стиле рустика с душем в нише, бежевой плиткой, коричневой плиткой, галечной плиткой, коричневыми стенами, полом из галечной плитки и душем с распашными дверями
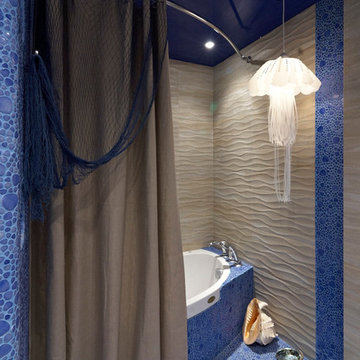
Розанцева Ксения, Шатская Лариса
Стильный дизайн: большая главная ванная комната в морском стиле с синими фасадами, гидромассажной ванной, душем над ванной, инсталляцией, синей плиткой, галечной плиткой, бежевыми стенами, полом из керамической плитки и настольной раковиной - последний тренд
Стильный дизайн: большая главная ванная комната в морском стиле с синими фасадами, гидромассажной ванной, душем над ванной, инсталляцией, синей плиткой, галечной плиткой, бежевыми стенами, полом из керамической плитки и настольной раковиной - последний тренд
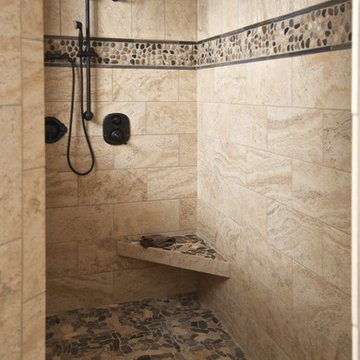
Marc Stowe
На фото: большая главная ванная комната в стиле кантри с открытым душем, разноцветной плиткой, галечной плиткой и полом из галечной плитки
На фото: большая главная ванная комната в стиле кантри с открытым душем, разноцветной плиткой, галечной плиткой и полом из галечной плитки

Blue glass pebble tile covers the back wall of this master bath vanity. Shades of blue and teal are the favorite choices for this client's home, and a private patio off the tub area gives the opportunity for intimate relaxation.
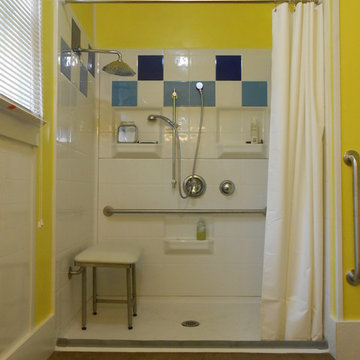
Wheelchair Accessible Barrier Free Shower by Best Bath Systems with padded fold-down shower bench and waterfall shower head, handheld shower on a slider bar, wheelchair accessible lever style controls and grab bars, weighted shower curtain with flexible waterstopper barrier.
Ванная комната с душем и галечной плиткой – фото дизайна интерьера
1