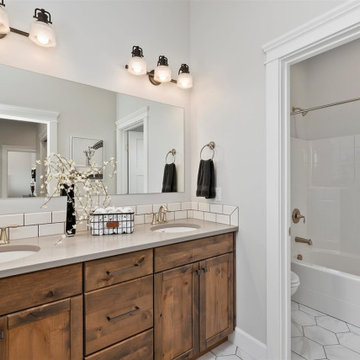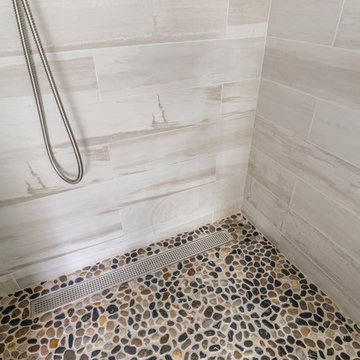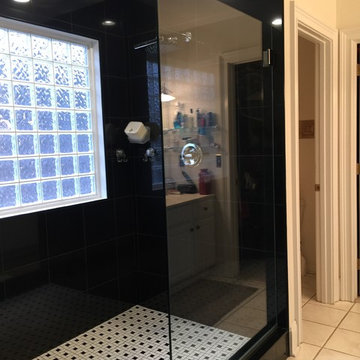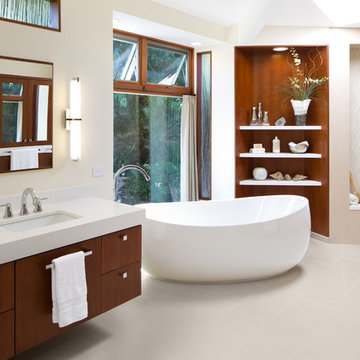Ванная комната с фасадами цвета дерева среднего тона и столешницей из кварцита – фото дизайна интерьера
Сортировать:
Бюджет
Сортировать:Популярное за сегодня
1 - 20 из 5 437 фото
1 из 3

We undertook a comprehensive bathroom remodel to improve the functionality and aesthetics of the space. To create a more open and spacious layout, we expanded the room by 2 feet, shifted the door, and reconfigured the entire layout. We utilized a variety of high-quality materials to create a simple but timeless finish palette, including a custom 96” warm wood-tone custom-made vanity by Draftwood Design, Silestone Cincel Gray quartz countertops, Hexagon Dolomite Bianco floor tiles, and Natural Dolomite Bianco wall tiles.

Our clients wanted to update the bathroom on the main floor to reflect the style of the rest of their home. The clean white lines, gold fixtures and floating vanity give this space a very elegant and modern look.

Стильный дизайн: маленькая главная ванная комната в стиле модернизм с фасадами с декоративным кантом, фасадами цвета дерева среднего тона, душем в нише, унитазом-моноблоком, черной плиткой, керамогранитной плиткой, белыми стенами, полом из керамогранита, врезной раковиной, столешницей из кварцита, черным полом, душем с распашными дверями, черной столешницей, нишей и тумбой под одну раковину для на участке и в саду - последний тренд

We took a tiny outdated bathroom and doubled the width of it by taking the unused dormers on both sides that were just dead space. We completely updated it with contrasting herringbone tile and gave it a modern masculine and timeless vibe. This bathroom features a custom solid walnut cabinet designed by Buck Wimberly.

Свежая идея для дизайна: маленькая главная ванная комната в стиле неоклассика (современная классика) с фасадами в стиле шейкер, белой плиткой, плиткой кабанчик, полом из керамогранита, врезной раковиной, столешницей из кварцита, душем с распашными дверями, белой столешницей, фасадами цвета дерева среднего тона, двойным душем, белыми стенами и серым полом для на участке и в саду - отличное фото интерьера

photo credit: Haris Kenjar
Original Mission tile floor.
Arteriors lighting.
Newport Brass faucets.
West Elm mirror.
Victoria + Albert tub.
caesarstone countertops
custom tile bath surround

Стильный дизайн: большая главная ванная комната в стиле модернизм с фасадами в стиле шейкер, фасадами цвета дерева среднего тона, отдельно стоящей ванной, душем в нише, раздельным унитазом, белой плиткой, керамогранитной плиткой, белыми стенами, полом из керамогранита, накладной раковиной, столешницей из кварцита, белым полом, душем с распашными дверями, белой столешницей, сиденьем для душа, тумбой под две раковины и встроенной тумбой - последний тренд

The homeowners wanted a large bathroom that would transport them a world away and give them a spa experience at home. Two vanities, a water closet and a wet room steam shower are tailored to the cosmopolitan couple who lives there.

На фото: главная ванная комната среднего размера в стиле ретро с фасадами островного типа, фасадами цвета дерева среднего тона, раздельным унитазом, белыми стенами, светлым паркетным полом, врезной раковиной, столешницей из кварцита, белой столешницей, тумбой под одну раковину, напольной тумбой и обоями на стенах

На фото: огромная главная ванная комната в современном стиле с фасадами в стиле шейкер, фасадами цвета дерева среднего тона, отдельно стоящей ванной, двойным душем, белой плиткой, керамогранитной плиткой, серыми стенами, полом из керамогранита, настольной раковиной, столешницей из кварцита, синим полом, душем с распашными дверями, белой столешницей, сиденьем для душа, тумбой под две раковины и подвесной тумбой с

Идея дизайна: главная ванная комната среднего размера в стиле неоклассика (современная классика) с фасадами цвета дерева среднего тона, отдельно стоящей ванной, угловым душем, белой плиткой, керамогранитной плиткой, белыми стенами, полом из керамогранита, врезной раковиной, столешницей из кварцита, белым полом, душем с распашными дверями, белой столешницей, нишей, тумбой под две раковины, встроенной тумбой, обоями на стенах и фасадами в стиле шейкер

bathroom detail
Стильный дизайн: ванная комната среднего размера в стиле неоклассика (современная классика) с фасадами с декоративным кантом, фасадами цвета дерева среднего тона, открытым душем, раздельным унитазом, серой плиткой, плиткой из известняка, серыми стенами, мраморным полом, врезной раковиной, столешницей из кварцита, серым полом, душем с распашными дверями, белой столешницей и тумбой под одну раковину - последний тренд
Стильный дизайн: ванная комната среднего размера в стиле неоклассика (современная классика) с фасадами с декоративным кантом, фасадами цвета дерева среднего тона, открытым душем, раздельным унитазом, серой плиткой, плиткой из известняка, серыми стенами, мраморным полом, врезной раковиной, столешницей из кварцита, серым полом, душем с распашными дверями, белой столешницей и тумбой под одну раковину - последний тренд

Full bath
Стильный дизайн: ванная комната среднего размера в классическом стиле с фасадами с утопленной филенкой, фасадами цвета дерева среднего тона, ванной в нише, душем над ванной, унитазом-моноблоком, белой плиткой, плиткой кабанчик, серыми стенами, полом из керамогранита, душевой кабиной, накладной раковиной, столешницей из кварцита, шторкой для ванной, серой столешницей, тумбой под две раковины и встроенной тумбой - последний тренд
Стильный дизайн: ванная комната среднего размера в классическом стиле с фасадами с утопленной филенкой, фасадами цвета дерева среднего тона, ванной в нише, душем над ванной, унитазом-моноблоком, белой плиткой, плиткой кабанчик, серыми стенами, полом из керамогранита, душевой кабиной, накладной раковиной, столешницей из кварцита, шторкой для ванной, серой столешницей, тумбой под две раковины и встроенной тумбой - последний тренд

На фото: детская ванная комната среднего размера в скандинавском стиле с фасадами с выступающей филенкой, фасадами цвета дерева среднего тона, ванной в нише, душем над ванной, унитазом-моноблоком, серой плиткой, керамической плиткой, белыми стенами, полом из керамической плитки, врезной раковиной, столешницей из кварцита, разноцветным полом, душем с раздвижными дверями, белой столешницей, нишей, тумбой под две раковины и встроенной тумбой

Project photographer-Therese Hyde This photo features the casitas bathroom of the modern farmhouse.
На фото: ванная комната среднего размера в стиле кантри с душем в нише, серыми стенами, врезной раковиной, столешницей из кварцита, душем с распашными дверями, белой столешницей, фасадами цвета дерева среднего тона, черной плиткой, черным полом и фасадами с утопленной филенкой
На фото: ванная комната среднего размера в стиле кантри с душем в нише, серыми стенами, врезной раковиной, столешницей из кварцита, душем с распашными дверями, белой столешницей, фасадами цвета дерева среднего тона, черной плиткой, черным полом и фасадами с утопленной филенкой

"Kerry Taylor was professional and courteous from our first meeting forwards. We took a long time to decide on our final design but Kerry and his design team were patient and respectful and waited until we were ready to move forward. There was never a sense of being pushed into anything we didn’t like. They listened, carefully considered our requests and delivered an awesome plan for our new bathroom. Kerry also broke down everything so that we could consider several alternatives for features and finishes and was mindful to stay within our budget. He accommodated some on-the-fly changes, after construction was underway and suggested effective solutions for any unforeseen problems that arose.
Having construction done in close proximity to our master bedroom was a challenge but the excellent crew TaylorPro had on our job made it relatively painless: courteous and polite, arrived on time daily, worked hard, pretty much nonstop and cleaned up every day before leaving. If there were any delays, Kerry made sure to communicate with us quickly and was always available to talk when we had concerns or questions."
This Carlsbad couple yearned for a generous master bath that included a big soaking tub, double vanity, water closet, large walk-in shower, and walk in closet. Unfortunately, their current master bathroom was only 6'x12'.
Our design team went to work and came up with a solution to push the back wall into an unused 2nd floor vaulted space in the garage, and further expand the new master bath footprint into two existing closet areas. These inventive expansions made it possible for their luxurious master bath dreams to come true.
Just goes to show that, with TaylorPro Design & Remodeling, fitting a square peg in a round hole could be possible!
Photos by: Jon Upson

River rock floors act as a natural message as you enjoy an earthy themed space.
- Chris Veith Photography
Свежая идея для дизайна: большая главная ванная комната в современном стиле с фасадами с утопленной филенкой, фасадами цвета дерева среднего тона, отдельно стоящей ванной, угловым душем, унитазом-моноблоком, разноцветной плиткой, керамогранитной плиткой, желтыми стенами, полом из керамогранита, врезной раковиной, столешницей из кварцита, серым полом и душем с распашными дверями - отличное фото интерьера
Свежая идея для дизайна: большая главная ванная комната в современном стиле с фасадами с утопленной филенкой, фасадами цвета дерева среднего тона, отдельно стоящей ванной, угловым душем, унитазом-моноблоком, разноцветной плиткой, керамогранитной плиткой, желтыми стенами, полом из керамогранита, врезной раковиной, столешницей из кварцита, серым полом и душем с распашными дверями - отличное фото интерьера

No door to step through and the homeowner says the glow through the window blocks at night is beautiful
Nancy Benson
Идея дизайна: главная ванная комната среднего размера в стиле модернизм с фасадами с выступающей филенкой, фасадами цвета дерева среднего тона, открытым душем, черной плиткой, керамогранитной плиткой, белыми стенами, полом из керамогранита и столешницей из кварцита
Идея дизайна: главная ванная комната среднего размера в стиле модернизм с фасадами с выступающей филенкой, фасадами цвета дерева среднего тона, открытым душем, черной плиткой, керамогранитной плиткой, белыми стенами, полом из керамогранита и столешницей из кварцита

A Minimal Modern Spa Bathroom completed by Storybook Interiors of Grand Rapids, Michigan.
На фото: главная ванная комната среднего размера в стиле модернизм с серой плиткой, столешницей из кварцита, плоскими фасадами, фасадами цвета дерева среднего тона, отдельно стоящей ванной, унитазом-моноблоком, керамической плиткой, полом из керамической плитки, настольной раковиной и разноцветными стенами
На фото: главная ванная комната среднего размера в стиле модернизм с серой плиткой, столешницей из кварцита, плоскими фасадами, фасадами цвета дерева среднего тона, отдельно стоящей ванной, унитазом-моноблоком, керамической плиткой, полом из керамической плитки, настольной раковиной и разноцветными стенами

The goal was to create a space that utilized the same open shower concept but that has a completely new and different feel from the previous design while
adding additional storage which was a top priority. Since this is our client’s “forever home”
something that would enable them to age in place was key.
Designed by Karl Utzman
Photography by: James Brady
Ванная комната с фасадами цвета дерева среднего тона и столешницей из кварцита – фото дизайна интерьера
1