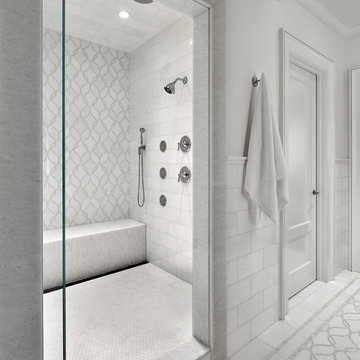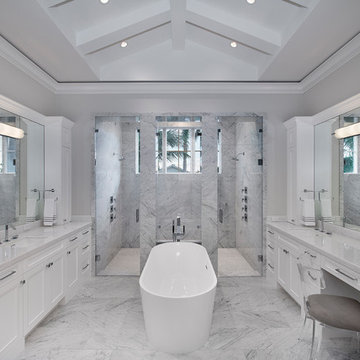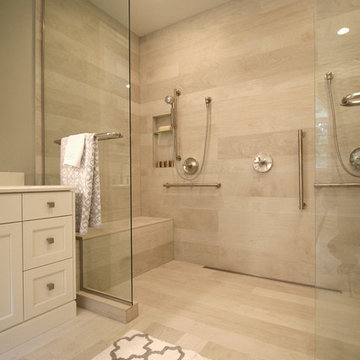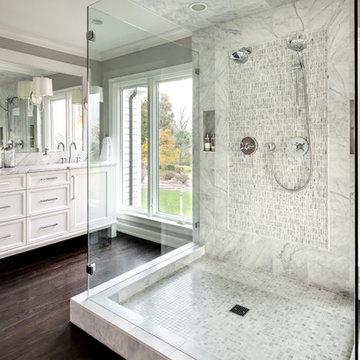Ванная комната с белыми фасадами и двойным душем – фото дизайна интерьера
Сортировать:
Бюджет
Сортировать:Популярное за сегодня
1 - 20 из 8 052 фото
1 из 3

When planning this custom residence, the owners had a clear vision – to create an inviting home for their family, with plenty of opportunities to entertain, play, and relax and unwind. They asked for an interior that was approachable and rugged, with an aesthetic that would stand the test of time. Amy Carman Design was tasked with designing all of the millwork, custom cabinetry and interior architecture throughout, including a private theater, lower level bar, game room and a sport court. A materials palette of reclaimed barn wood, gray-washed oak, natural stone, black windows, handmade and vintage-inspired tile, and a mix of white and stained woodwork help set the stage for the furnishings. This down-to-earth vibe carries through to every piece of furniture, artwork, light fixture and textile in the home, creating an overall sense of warmth and authenticity.

The clients shared with us an inspiration picture of a white marble bathroom with clean lines and elegant feel. Their current master bathroom was far from elegant. With a somewhat limited budget, the goal was to create a walk-in shower, additional storage and elegant feel without having to change much of the footprint.
To have the look of a marble bath without the high price tag we used on the floor and walls a durable porcelain tile with a realistic Carrara marble look makes this upscale bathroom a breeze to maintain. It also compliments the real Carrara marble countertop perfectly.
A vanity with dual sinks was installed. On each side of the vanity is ample cabinet and drawer storage. This bathroom utilized all the storage space possible, while still having an open feel and flow.
This master bath now has clean lines, delicate fixtures and the look of high end materials without the high end price-tag. The result is an elegant bathroom that they enjoy spending time and relaxing in.

This bathroom has a beach theme going through it. Porcelain tile on the floor and white cabinetry make this space look luxurious and spa like! Photos by Preview First.

This primary bathroom exudes relaxing luxury. We created a beautiful open concept wet room that includes the tub and shower.
Идея дизайна: главная ванная комната среднего размера в морском стиле с фасадами с утопленной филенкой, белыми фасадами, отдельно стоящей ванной, двойным душем, унитазом-моноблоком, зеленой плиткой, керамической плиткой, белыми стенами, полом из керамогранита, накладной раковиной, мраморной столешницей, белым полом, открытым душем, белой столешницей, тумбой под две раковины и встроенной тумбой
Идея дизайна: главная ванная комната среднего размера в морском стиле с фасадами с утопленной филенкой, белыми фасадами, отдельно стоящей ванной, двойным душем, унитазом-моноблоком, зеленой плиткой, керамической плиткой, белыми стенами, полом из керамогранита, накладной раковиной, мраморной столешницей, белым полом, открытым душем, белой столешницей, тумбой под две раковины и встроенной тумбой

The Estate by Build Prestige Homes is a grand acreage property featuring a magnificent, impressively built main residence, pool house, guest house and tennis pavilion all custom designed and quality constructed by Build Prestige Homes, specifically for our wonderful client.
Set on 14 acres of private countryside, the result is an impressive, palatial, classic American style estate that is expansive in space, rich in detailing and features glamourous, traditional interior fittings. All of the finishes, selections, features and design detail was specified and carefully selected by Build Prestige Homes in consultation with our client to curate a timeless, relaxed elegance throughout this home and property.
The children's bathroom features a custom Victoria + Albert pink bath, pillow top subway tiles, double vanity, Perrin & Rowe tapware, heated towel rails, beveled edge mirror, wall sconces and shaker doors.

A tribute to modern architecture, designed by Lee Skolnick, this home resides on fourteen acres in Sag Harbor, NY. Kristen Elizabeth Design joined the team to advise on all interior design elements from surfaces to furnishings and create a modern, minimal vibe while maintaining a warmth that says home. We worked with the clients to blend treasured family heirlooms with styles that are trend forward, but timeless in design. Furnishings and textiles are neutral and softly hued and rooms are fluidly linked with old and new.
The vision was to break out of the comfortable traditional style they were accustomed to and build outside their comfort zone with a modern and minimal vibe. Kristen Elizabeth Design worked with the clients to keep them focused on materials and styles that are trend forward, but timeless in design. Furnishings and textiles provide soft color and pattern.

© Lassiter Photography | ReVisionCharlotte.com
На фото: главная ванная комната среднего размера в стиле кантри с фасадами в стиле шейкер, белыми фасадами, двойным душем, раздельным унитазом, белой плиткой, плиткой кабанчик, белыми стенами, полом из мозаичной плитки, врезной раковиной, столешницей из искусственного кварца, белым полом, душем с распашными дверями, белой столешницей, нишей, тумбой под две раковины, напольной тумбой и стенами из вагонки с
На фото: главная ванная комната среднего размера в стиле кантри с фасадами в стиле шейкер, белыми фасадами, двойным душем, раздельным унитазом, белой плиткой, плиткой кабанчик, белыми стенами, полом из мозаичной плитки, врезной раковиной, столешницей из искусственного кварца, белым полом, душем с распашными дверями, белой столешницей, нишей, тумбой под две раковины, напольной тумбой и стенами из вагонки с

Sleek black and white palette with unexpected blue hexagon floor. Bedrosians Cloe wall tile provides a stunning backdrop of interesting variations in hue and tone, complimented by Cal Faucets Tamalpais plumbing fixtures and Hubbardton Forge Vela light fixtures.

На фото: большая главная ванная комната в стиле неоклассика (современная классика) с фасадами в стиле шейкер, белыми фасадами, отдельно стоящей ванной, белой плиткой, серыми стенами, полом из керамогранита, накладной раковиной, столешницей из искусственного кварца, серым полом, душем с распашными дверями, белой столешницей, двойным душем, нишей, сиденьем для душа, тумбой под одну раковину и встроенной тумбой с

The small ensuite packs a punch for a small space. From a double wash plane basin with cabinetry underneath to grey terrrazo tiles and black tapware. Double ceiling shower heads gave this room a dual purpose and the mirrored shaving cabinets enhance the sense of space in this room.

A steam shower and sauna next to the pool area. the ultimate spa experience in the comfort of one's home
На фото: огромная баня и сауна в стиле модернизм с белыми фасадами, двойным душем, инсталляцией, черной плиткой, керамической плиткой, черными стенами, полом из керамической плитки, подвесной раковиной, черным полом, душем с распашными дверями и белой столешницей
На фото: огромная баня и сауна в стиле модернизм с белыми фасадами, двойным душем, инсталляцией, черной плиткой, керамической плиткой, черными стенами, полом из керамической плитки, подвесной раковиной, черным полом, душем с распашными дверями и белой столешницей

This primary shower is equipped with stereo speakers and 9 water sources including rain dome and 6 body sprayers. The lacey cut marble tile accent wall and inset floor 'rug' add softness and elegance to the space.

Guest Bath
Пример оригинального дизайна: главная ванная комната в стиле неоклассика (современная классика) с отдельно стоящей ванной, двойным душем, фасадами с утопленной филенкой, белыми фасадами, серыми стенами, врезной раковиной, серым полом, серой столешницей и зеркалом с подсветкой
Пример оригинального дизайна: главная ванная комната в стиле неоклассика (современная классика) с отдельно стоящей ванной, двойным душем, фасадами с утопленной филенкой, белыми фасадами, серыми стенами, врезной раковиной, серым полом, серой столешницей и зеркалом с подсветкой

The master bathroom is designed with muted tones for a warm, relaxing atmosphere. The large double vanity provides generous space for storage and dressing. The shower is designed with double wall mounted shower heads and one overhead rain shower. A large soaking tub looks out over the private back yard.

Источник вдохновения для домашнего уюта: большая главная ванная комната в современном стиле с плоскими фасадами, белыми фасадами, двойным душем, белой плиткой, врезной раковиной, душем с распашными дверями, мраморной плиткой, разноцветными стенами, полом из керамогранита, столешницей из бетона и серым полом

Situated on the west slope of Mt. Baker Ridge, this remodel takes a contemporary view on traditional elements to maximize space, lightness and spectacular views of downtown Seattle and Puget Sound. We were approached by Vertical Construction Group to help a client bring their 1906 craftsman into the 21st century. The original home had many redeeming qualities that were unfortunately compromised by an early 2000’s renovation. This left the new homeowners with awkward and unusable spaces. After studying numerous space plans and roofline modifications, we were able to create quality interior and exterior spaces that reflected our client’s needs and design sensibilities. The resulting master suite, living space, roof deck(s) and re-invented kitchen are great examples of a successful collaboration between homeowner and design and build teams.

Images by Eagle Photography
Mary Ann Thompson - Designer
Capital Kitchen and Bath - Remodeler
Идея дизайна: главная ванная комната среднего размера в классическом стиле с фасадами с декоративным кантом, белыми фасадами, двойным душем, керамогранитной плиткой, коричневыми стенами, полом из керамогранита, врезной раковиной, бежевым полом, серой плиткой, мраморной столешницей и душем с раздвижными дверями
Идея дизайна: главная ванная комната среднего размера в классическом стиле с фасадами с декоративным кантом, белыми фасадами, двойным душем, керамогранитной плиткой, коричневыми стенами, полом из керамогранита, врезной раковиной, бежевым полом, серой плиткой, мраморной столешницей и душем с раздвижными дверями

Patrick O'Loughlin, Content Craftsmen
Пример оригинального дизайна: узкая и длинная ванная комната в классическом стиле с фасадами с утопленной филенкой, белыми фасадами, двойным душем, белой плиткой, керамической плиткой, синими стенами, полом из мозаичной плитки, врезной раковиной, душевой кабиной и мраморной столешницей
Пример оригинального дизайна: узкая и длинная ванная комната в классическом стиле с фасадами с утопленной филенкой, белыми фасадами, двойным душем, белой плиткой, керамической плиткой, синими стенами, полом из мозаичной плитки, врезной раковиной, душевой кабиной и мраморной столешницей

Open plan _ powder / shower rooms.
Wooden floor look porcelain tile wall / floor.
Two contemporary adjustable hand showers.
White Shaker variant vanity cabinets.
Caesarstone counter top / backsplash.
Niche shelves ( recessed shelves).
Lots of grab bars.
Shower benches.
Linear drain.
Rain tile.

Fox Point, WI Bathroom
Sazama Design Build Remodel LLC
Пример оригинального дизайна: главная, серо-белая ванная комната в стиле неоклассика (современная классика) с фасадами с утопленной филенкой, белыми фасадами, двойным душем, серыми стенами, темным паркетным полом, белой плиткой и окном
Пример оригинального дизайна: главная, серо-белая ванная комната в стиле неоклассика (современная классика) с фасадами с утопленной филенкой, белыми фасадами, двойным душем, серыми стенами, темным паркетным полом, белой плиткой и окном
Ванная комната с белыми фасадами и двойным душем – фото дизайна интерьера
1