Ванная комната с фасадами с декоративным кантом и душем с раздвижными дверями – фото дизайна интерьера
Сортировать:
Бюджет
Сортировать:Популярное за сегодня
1 - 20 из 1 213 фото
1 из 3

We transformed a nondescript bathroom from the 1980s, with linoleum and a soffit over the dated vanity into a retro-eclectic oasis for the family and their guests.

Le projet :
Un appartement familial de 135m2 des années 80 sans style ni charme, avec une petite cuisine isolée et désuète bénéficie d’une rénovation totale au style affirmé avec une grande cuisine semi ouverte sur le séjour, un véritable espace parental, deux chambres pour les enfants avec salle de bains et bureau indépendant.
Notre solution :
Nous déposons les cloisons en supprimant une chambre qui était attenante au séjour et ainsi bénéficier d’un grand volume pour la pièce à vivre avec une cuisine semi ouverte de couleur noire, séparée du séjour par des verrières.
Une crédence en miroir fumé renforce encore la notion d’espace et une banquette sur mesure permet d’ajouter un coin repas supplémentaire souhaité convivial et simple pour de jeunes enfants.
Le salon est entièrement décoré dans les tons bleus turquoise avec une bibliothèque monumentale de la même couleur, prolongée jusqu’à l’entrée grâce à un meuble sur mesure dissimulant entre autre le tableau électrique. Le grand canapé en velours bleu profond configure l’espace salon face à la bibliothèque alors qu’une grande table en verre est entourée de chaises en velours turquoise sur un tapis graphique du même camaïeu.
Nous avons condamné l’accès entre la nouvelle cuisine et l’espace nuit placé de l’autre côté d’un mur porteur. Nous avons ainsi un grand espace parental avec une chambre et une salle de bains lumineuses. Un carrelage mural blanc est posé en chevrons, et la salle de bains intégre une grande baignoire double ainsi qu’une douche à l’italienne. Celle-ci bénéficie de lumière en second jour grâce à une verrière placée sur la cloison côté chambre. Nous avons créé un dressing en U, fermé par une porte coulissante de type verrière.
Les deux chambres enfants communiquent directement sur une salle de bains aux couleurs douces et au carrelage graphique.
L’ancienne cuisine, placée près de l’entrée est aménagée en chambre d’amis-bureau avec un canapé convertible et des rangements astucieux.
Le style :
L’appartement joue les contrastes et ose la couleur dans les espaces à vivre avec un joli bleu turquoise associé à un noir graphique affirmé sur la cuisine, le carrelage au sol et les verrières. Les espaces nuit jouent d’avantage la sobriété dans des teintes neutres. L’ensemble allie style et simplicité d’usage, en accord avec le mode de vie de cette famille parisienne très active avec de jeunes enfants.
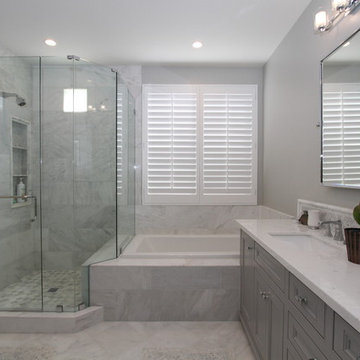
Beautiful updates to dated spaces. We updated the master bathrooms and 2 guest bathrooms with beautiful custom vanities with recessed fronts. The beautiful gray finish works wonderfully with the Carrara marble and white subway tile. We created recessed soap niches in the guest bathrooms and a deluxe recessed niche with shelves in the master bathroom. The lovely gray and white palate gives a fresh calming feeling to these spaces. Now the client has the bathrooms of their dreams.
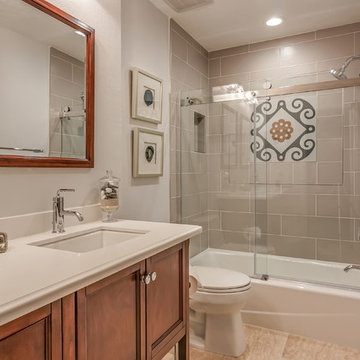
Стильный дизайн: ванная комната среднего размера в средиземноморском стиле с фасадами с декоративным кантом, фасадами цвета дерева среднего тона, ванной в нише, душем над ванной, серой плиткой, плиткой кабанчик, белыми стенами, врезной раковиной, бежевым полом, душем с раздвижными дверями, раздельным унитазом, душевой кабиной и столешницей из искусственного камня - последний тренд

Images by Eagle Photography
Mary Ann Thompson - Designer
Capital Kitchen and Bath - Remodeler
Идея дизайна: главная ванная комната среднего размера в классическом стиле с фасадами с декоративным кантом, белыми фасадами, двойным душем, керамогранитной плиткой, коричневыми стенами, полом из керамогранита, врезной раковиной, бежевым полом, серой плиткой, мраморной столешницей и душем с раздвижными дверями
Идея дизайна: главная ванная комната среднего размера в классическом стиле с фасадами с декоративным кантом, белыми фасадами, двойным душем, керамогранитной плиткой, коричневыми стенами, полом из керамогранита, врезной раковиной, бежевым полом, серой плиткой, мраморной столешницей и душем с раздвижными дверями

Vanity unit in the primary bathroom with zellige tiles backsplash, fluted oak bespoke joinery, Corian worktop and old bronze fixtures. For a relaxed luxury feel.

Full view of toilet and vanity combo.
Стильный дизайн: главная ванная комната среднего размера в современном стиле с фасадами с декоративным кантом, белыми фасадами, ванной в нише, душем над ванной, раздельным унитазом, серыми стенами, полом из керамической плитки, врезной раковиной, столешницей из искусственного кварца, серым полом, душем с раздвижными дверями, серой столешницей, нишей, тумбой под одну раковину и напольной тумбой - последний тренд
Стильный дизайн: главная ванная комната среднего размера в современном стиле с фасадами с декоративным кантом, белыми фасадами, ванной в нише, душем над ванной, раздельным унитазом, серыми стенами, полом из керамической плитки, врезной раковиной, столешницей из искусственного кварца, серым полом, душем с раздвижными дверями, серой столешницей, нишей, тумбой под одну раковину и напольной тумбой - последний тренд

This en-suite bathroom is all about fun. We opted for a monochrome style to contrast with the colourful guest bedroom. We sourced geometric tiles that make blur the edges of the space and bring a contemporary feel to the space.

This is a very small master bathroom, but it's very efficient in providing a bathroom in a small footprint with a focal shower.
Пример оригинального дизайна: маленькая детская ванная комната в морском стиле с фасадами с декоративным кантом, белыми фасадами, душем над ванной, раздельным унитазом, зеленой плиткой, керамогранитной плиткой, белыми стенами, полом из керамической плитки, врезной раковиной, столешницей из искусственного камня, серым полом, душем с раздвижными дверями, белой столешницей, тумбой под одну раковину и напольной тумбой для на участке и в саду
Пример оригинального дизайна: маленькая детская ванная комната в морском стиле с фасадами с декоративным кантом, белыми фасадами, душем над ванной, раздельным унитазом, зеленой плиткой, керамогранитной плиткой, белыми стенами, полом из керамической плитки, врезной раковиной, столешницей из искусственного камня, серым полом, душем с раздвижными дверями, белой столешницей, тумбой под одну раковину и напольной тумбой для на участке и в саду

Newly remodeled bathroom with a bright and airy feel. Check out the floor tile design!
Источник вдохновения для домашнего уюта: детская ванная комната среднего размера в стиле неоклассика (современная классика) с фасадами с декоративным кантом, белыми фасадами, ванной в нише, душем над ванной, биде, белыми стенами, полом из мозаичной плитки, врезной раковиной, столешницей из бетона, серым полом, душем с раздвижными дверями, серой столешницей, тумбой под одну раковину и встроенной тумбой
Источник вдохновения для домашнего уюта: детская ванная комната среднего размера в стиле неоклассика (современная классика) с фасадами с декоративным кантом, белыми фасадами, ванной в нише, душем над ванной, биде, белыми стенами, полом из мозаичной плитки, врезной раковиной, столешницей из бетона, серым полом, душем с раздвижными дверями, серой столешницей, тумбой под одну раковину и встроенной тумбой

Источник вдохновения для домашнего уюта: маленькая главная ванная комната с фасадами с декоративным кантом, светлыми деревянными фасадами, душем без бортиков, зеленой плиткой, керамической плиткой, белыми стенами, консольной раковиной, душем с раздвижными дверями, белой столешницей, тумбой под одну раковину и напольной тумбой для на участке и в саду
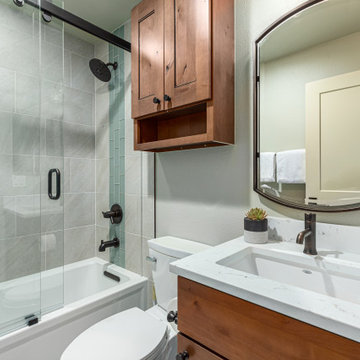
Пример оригинального дизайна: детская ванная комната среднего размера в стиле неоклассика (современная классика) с фасадами с декоративным кантом, фасадами цвета дерева среднего тона, ванной в нише, душем над ванной, раздельным унитазом, белой плиткой, керамической плиткой, белыми стенами, врезной раковиной, столешницей из искусственного кварца, душем с раздвижными дверями, белой столешницей, тумбой под одну раковину и встроенной тумбой

Transformer une petite grange en une maison chaleureuse et accueillante !
Tout était à faire, intérieur, extérieur. La toiture à changer, optimiser l’espace, créer un étage, designer l’intérieur.
Décorer, aménager, imaginer un lieu dans lequel on puisse se sentir bien, bien que l’espace soit réduit. Environ 48m2 au total.
Un beau challenge. Un pari réussi en respectant le budget assez serré.

Идея дизайна: ванная комната среднего размера в стиле модернизм с фасадами с декоративным кантом, светлыми деревянными фасадами, душем без бортиков, раздельным унитазом, белой плиткой, мраморной плиткой, белыми стенами, полом из керамогранита, душевой кабиной, столешницей из искусственного камня, коричневым полом, душем с раздвижными дверями, белой столешницей, сиденьем для душа, тумбой под две раковины, подвесной тумбой, многоуровневым потолком, монолитной раковиной и панелями на стенах
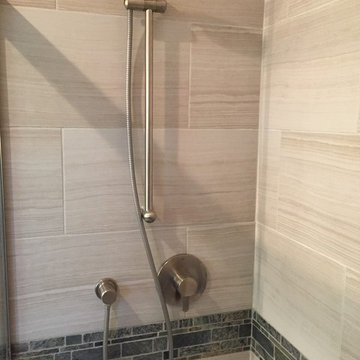
На фото: маленькая ванная комната в морском стиле с фасадами с декоративным кантом, белыми фасадами, душем в нише, унитазом-моноблоком, бежевой плиткой, керамогранитной плиткой, белыми стенами, полом из керамогранита, душевой кабиной, врезной раковиной, столешницей из талькохлорита, серым полом и душем с раздвижными дверями для на участке и в саду
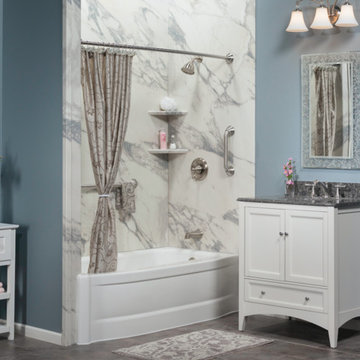
Источник вдохновения для домашнего уюта: ванная комната среднего размера в стиле шебби-шик с фасадами с декоративным кантом, белыми фасадами, ванной в нише, душем над ванной, белой плиткой, мраморной плиткой, синими стенами, полом из цементной плитки, душевой кабиной, столешницей из гранита и душем с раздвижными дверями
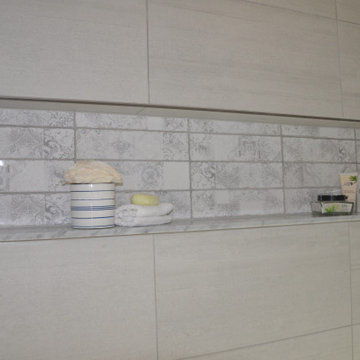
Custom Niche with a pretty distressed accent tile and marble ledge.
Источник вдохновения для домашнего уюта: главная ванная комната среднего размера в современном стиле с фасадами с декоративным кантом, белыми фасадами, ванной в нише, душем над ванной, раздельным унитазом, серыми стенами, полом из керамической плитки, врезной раковиной, столешницей из искусственного кварца, серым полом, душем с раздвижными дверями, серой столешницей, нишей, тумбой под одну раковину и напольной тумбой
Источник вдохновения для домашнего уюта: главная ванная комната среднего размера в современном стиле с фасадами с декоративным кантом, белыми фасадами, ванной в нише, душем над ванной, раздельным унитазом, серыми стенами, полом из керамической плитки, врезной раковиной, столешницей из искусственного кварца, серым полом, душем с раздвижными дверями, серой столешницей, нишей, тумбой под одну раковину и напольной тумбой
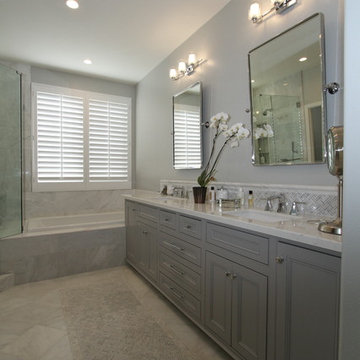
Beautiful updates to dated spaces. We updated the master bathrooms and 2 guest bathrooms with beautiful custom vanities with recessed fronts. The beautiful gray finish works wonderfully with the Carrara marble and white subway tile. We created recessed soap niches in the guest bathrooms and a deluxe recessed niche with shelves in the master bathroom. The lovely gray and white palate gives a fresh calming feeling to these spaces. Now the client has the bathrooms of their dreams.

The homeowner’s existing master bath had a single sink where the current vanity/make-up area is and a closet where the current sinks are. It wasn’t much of a master bath.
Design Objectives:
-Two sinks and more counter space
-Separate vanity/make-up area with seating and task lighting
-A pop of color to add character and offset black and white elements
-Fun floor tile that makes a statement
-Define the space as a true master bath
Design challenges included:
-Finding a location for two sinks
-Finding a location for a vanity/make-up area
-Opening up and brightening a small, narrow space
THE RENEWED SPACE
Removing a closet and reorganizing the sink and counter layout in such small space dramatically changed the feel of this bathroom. We also removed a small wall that was at the end of the old closet. With the toilet/shower area opened up, more natural light enters and bounces around the room. The white quartz counters, a lighted mirror and updated lighting above the new sinks contribute greatly to the new open feel. A new door in a slightly shifted doorway is another new feature that brings privacy and a true master bath feel to the suite. Bold black and white elements and a pop color add the kind of statement feel that can be found throughout the rest of the house.

Old home bathroom remodel preserving classic look with updated elements. New vanity with double undermount sinks and quartz countertop. Tile shower under slanted roof with small shower bench.
Ванная комната с фасадами с декоративным кантом и душем с раздвижными дверями – фото дизайна интерьера
1