Ванная комната с душем и столешницей из гранита – фото дизайна интерьера
Сортировать:
Бюджет
Сортировать:Популярное за сегодня
1 - 20 из 80 481 фото
1 из 3

Todd Wright
Идея дизайна: маленькая ванная комната в стиле фьюжн с врезной раковиной, серыми фасадами, столешницей из гранита, ванной в нише, розовой плиткой, керамической плиткой, серыми стенами, полом из керамической плитки, душем над ванной и шторкой для ванной для на участке и в саду
Идея дизайна: маленькая ванная комната в стиле фьюжн с врезной раковиной, серыми фасадами, столешницей из гранита, ванной в нише, розовой плиткой, керамической плиткой, серыми стенами, полом из керамической плитки, душем над ванной и шторкой для ванной для на участке и в саду

Juli
На фото: огромная главная ванная комната в современном стиле с отдельно стоящей ванной, открытым душем, бежевой плиткой, керамической плиткой, серыми стенами, врезной раковиной и столешницей из гранита
На фото: огромная главная ванная комната в современном стиле с отдельно стоящей ванной, открытым душем, бежевой плиткой, керамической плиткой, серыми стенами, врезной раковиной и столешницей из гранита

На фото: главная ванная комната среднего размера в современном стиле с фасадами в стиле шейкер, белыми фасадами, ванной в нише, душем над ванной, раздельным унитазом, белыми стенами, полом из керамической плитки, врезной раковиной, столешницей из гранита, черным полом, открытым душем, черной столешницей, нишей, тумбой под одну раковину и напольной тумбой с

The "exercise restroom" contains custom-designed cabinets with frosted glass fronts and industrial pendants. A heavy beveled square mirror compliments the Blue Pearl granite and glass listello of the shower, as well as the gym floor which is black with gray speckles.
Designed by Melodie Durham of Durham Designs & Consulting, LLC. Photo by Livengood Photographs [www.livengoodphotographs.com/design].

Свежая идея для дизайна: главная ванная комната среднего размера в стиле неоклассика (современная классика) с фасадами в стиле шейкер, темными деревянными фасадами, отдельно стоящей ванной, душем в нише, раздельным унитазом, белой плиткой, керамогранитной плиткой, бежевыми стенами, полом из винила, врезной раковиной, столешницей из гранита, серым полом и душем с распашными дверями - отличное фото интерьера
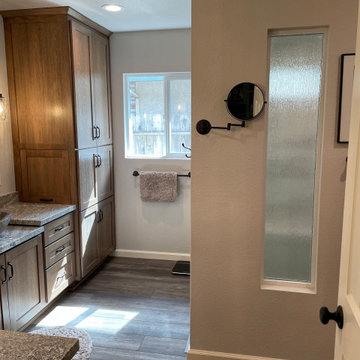
Master bathroom with double stone vessel sinks at custom heights. Pantry with hair appliance garage. Enlarged tile shower with dual heads, glass panel and glass door. Partitioned toilet. Corner upper storage with TV.

Стильный дизайн: маленькая главная ванная комната в классическом стиле с фасадами с утопленной филенкой, серыми фасадами, ванной в нише, душем, унитазом-моноблоком, белой плиткой, белыми стенами, полом из керамической плитки, накладной раковиной, столешницей из гранита, разноцветным полом, белой столешницей, нишей, тумбой под одну раковину и напольной тумбой для на участке и в саду - последний тренд

Стильный дизайн: ванная комната среднего размера в современном стиле с плоскими фасадами, бирюзовыми фасадами, открытым душем, белой плиткой, плиткой кабанчик, бежевыми стенами, полом из керамической плитки, столешницей из гранита, белым полом, душем с распашными дверями, белой столешницей, душевой кабиной и врезной раковиной - последний тренд

This small bathroom design combines the desire for clean, contemporary lines along with a beach like feel. The flooring is a blend of porcelain plank tiles and natural pebble tiles. Vertical glass wall tiles accent the vanity and built-in shower niche. The shower niche also includes glass shelves in front of a backdrop of pebble stone wall tile. All cabinetry and floating shelves are custom built with granite countertops throughout the bathroom. The sink faucet is from the Delta Zura collection while the shower head is part of the Delta In2uition line.
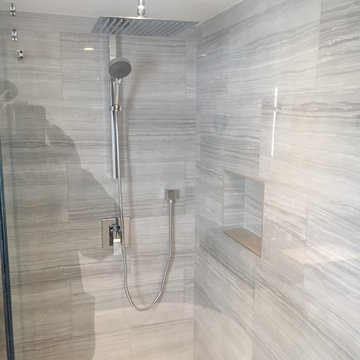
Идея дизайна: ванная комната среднего размера в современном стиле с фасадами в стиле шейкер, белыми фасадами, отдельно стоящей ванной, угловым душем, раздельным унитазом, серой плиткой, керамической плиткой, серыми стенами, полом из керамической плитки, душевой кабиной, врезной раковиной, столешницей из гранита, серым полом и душем с распашными дверями
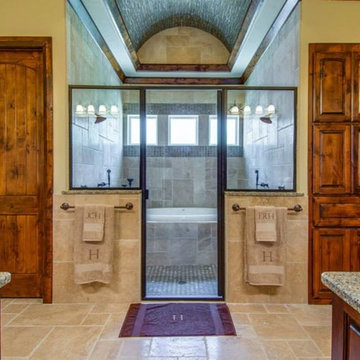
Идея дизайна: главная ванная комната среднего размера в стиле рустика с фасадами с выступающей филенкой, темными деревянными фасадами, ванной в нише, душем над ванной, бежевой плиткой, керамической плиткой, врезной раковиной, столешницей из гранита, раздельным унитазом, бежевыми стенами и полом из керамической плитки
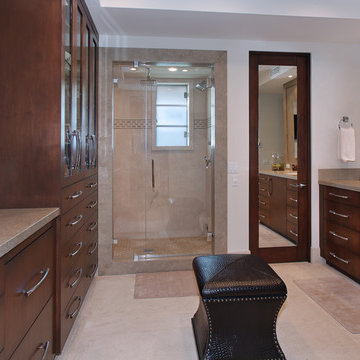
Designed By: Richard Bustos Photos By: Jeri Koegel
Ron and Kathy Chaisson have lived in many homes throughout Orange County, including three homes on the Balboa Peninsula and one at Pelican Crest. But when the “kind of retired” couple, as they describe their current status, decided to finally build their ultimate dream house in the flower streets of Corona del Mar, they opted not to skimp on the amenities. “We wanted this house to have the features of a resort,” says Ron. “So we designed it to have a pool on the roof, five patios, a spa, a gym, water walls in the courtyard, fire-pits and steam showers.”
To bring that five-star level of luxury to their newly constructed home, the couple enlisted Orange County’s top talent, including our very own rock star design consultant Richard Bustos, who worked alongside interior designer Trish Steel and Patterson Custom Homes as well as Brandon Architects. Together the team created a 4,500 square-foot, five-bedroom, seven-and-a-half-bathroom contemporary house where R&R get top billing in almost every room. Two stories tall and with lots of open spaces, it manages to feel spacious despite its narrow location. And from its third floor patio, it boasts panoramic ocean views.
“Overall we wanted this to be contemporary, but we also wanted it to feel warm,” says Ron. Key to creating that look was Richard, who selected the primary pieces from our extensive portfolio of top-quality furnishings. Richard also focused on clean lines and neutral colors to achieve the couple’s modern aesthetic, while allowing both the home’s gorgeous views and Kathy’s art to take center stage.
As for that mahogany-lined elevator? “It’s a requirement,” states Ron. “With three levels, and lots of entertaining, we need that elevator for keeping the bar stocked up at the cabana, and for our big barbecue parties.” He adds, “my wife wears high heels a lot of the time, so riding the elevator instead of taking the stairs makes life that much better for her.”

Since the homeowners could not see themselves using the soaking tub, it was left out to make room for a large double shower.
На фото: большая главная ванная комната в стиле неоклассика (современная классика) с врезной раковиной, столешницей из гранита, двойным душем, белой плиткой, каменной плиткой, синими стенами и полом из керамогранита
На фото: большая главная ванная комната в стиле неоклассика (современная классика) с врезной раковиной, столешницей из гранита, двойным душем, белой плиткой, каменной плиткой, синими стенами и полом из керамогранита

The image showcases a chic and contemporary bathroom vanity area with a focus on clean lines and monochromatic tones. The vanity cabinet features a textured front with vertical grooves, painted in a crisp white that contrasts with the sleek black handles and faucet. This combination of black and white creates a bold, graphic look that is both modern and timeless.
Above the vanity, a round mirror with a thin black frame reflects the clean aesthetic of the space, complementing the other black accents. The wall behind the vanity is partially tiled with white subway tiles, adding a classic bathroom touch that meshes well with the contemporary features.
A two-bulb wall sconce is mounted above the mirror, providing ample lighting with a minimalist design that doesn't detract from the overall simplicity of the decor. To the right, a towel ring holds a white towel, continuing the black and white theme.
This bathroom design is an excellent example of how minimalist design can be warm and inviting while still maintaining a sleek and polished look. The careful balance of textures, colors, and lighting creates an elegant space that is functional and stylish.
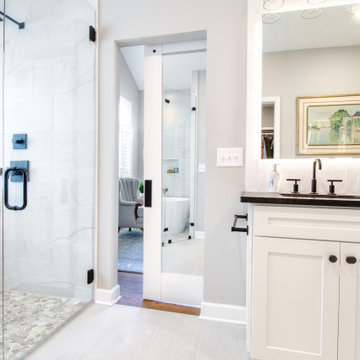
Идея дизайна: маленькая главная ванная комната в стиле неоклассика (современная классика) с фасадами в стиле шейкер, белыми фасадами, отдельно стоящей ванной, душем над ванной, унитазом-моноблоком, бежевой плиткой, керамической плиткой, белыми стенами, полом из керамической плитки, врезной раковиной, столешницей из гранита, душем с распашными дверями, нишей, встроенной тумбой, бежевым полом, белой столешницей и тумбой под одну раковину для на участке и в саду

Large format tile on the floor from Surface Art Venetian in ‘Brushed Metallic’ creates a modern bathroom design.
Источник вдохновения для домашнего уюта: огромная главная ванная комната в современном стиле с плоскими фасадами, темными деревянными фасадами, отдельно стоящей ванной, душем без бортиков, серой плиткой, керамогранитной плиткой, полом из керамической плитки, столешницей из гранита, серым полом, душем с распашными дверями, серой столешницей, нишей, тумбой под одну раковину, встроенной тумбой и врезной раковиной
Источник вдохновения для домашнего уюта: огромная главная ванная комната в современном стиле с плоскими фасадами, темными деревянными фасадами, отдельно стоящей ванной, душем без бортиков, серой плиткой, керамогранитной плиткой, полом из керамической плитки, столешницей из гранита, серым полом, душем с распашными дверями, серой столешницей, нишей, тумбой под одну раковину, встроенной тумбой и врезной раковиной
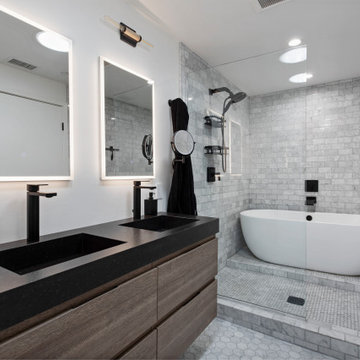
JL Interiors JL Interiors is a LA-based creative/diverse firm that specializes in residential interiors. JL Interiors empowers homeowners to design their dream home that they can be proud of! The design isn’t just about making things beautiful; it’s also about making things work beautifully. Contact us for a free consultation Hello@JLinteriors.design _ 310.390.6849
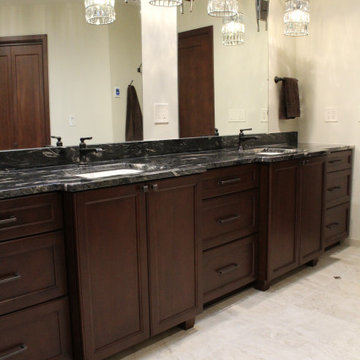
На фото: большая главная ванная комната в стиле кантри с фасадами с выступающей филенкой, коричневыми фасадами, отдельно стоящей ванной, угловым душем, унитазом-моноблоком, бежевой плиткой, керамической плиткой, бежевыми стенами, полом из керамической плитки, врезной раковиной, столешницей из гранита, бежевым полом, душем с распашными дверями, черной столешницей, сиденьем для душа, тумбой под две раковины и встроенной тумбой
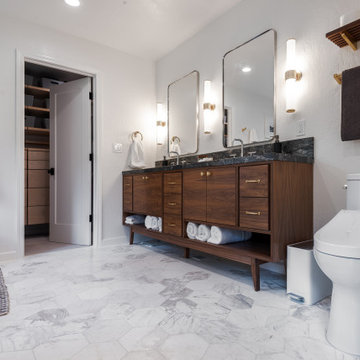
Updated and Reorganized bathroom in Danville CA, built by the great team at Benchmark Home Construction. Design and drafting process relocated the master closet into what used to be the shower and toilet room.
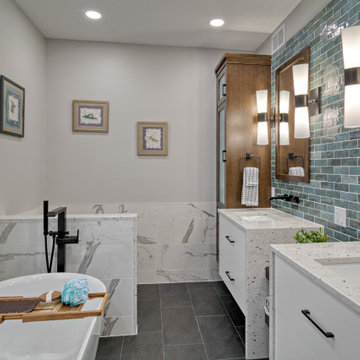
Свежая идея для дизайна: большая главная ванная комната в стиле неоклассика (современная классика) с плоскими фасадами, фасадами цвета дерева среднего тона, отдельно стоящей ванной, угловым душем, раздельным унитазом, зеленой плиткой, керамогранитной плиткой, белыми стенами, полом из керамогранита, врезной раковиной, столешницей из гранита, черным полом, душем с распашными дверями, белой столешницей, сиденьем для душа, тумбой под две раковины, подвесной тумбой и панелями на стенах - отличное фото интерьера
Ванная комната с душем и столешницей из гранита – фото дизайна интерьера
1