Ванная комната с зеленой плиткой и черной столешницей – фото дизайна интерьера
Сортировать:
Бюджет
Сортировать:Популярное за сегодня
1 - 20 из 192 фото
1 из 3

Project Description:
Step into the embrace of nature with our latest bathroom design, "Jungle Retreat." This expansive bathroom is a harmonious fusion of luxury, functionality, and natural elements inspired by the lush greenery of the jungle.
Bespoke His and Hers Black Marble Porcelain Basins:
The focal point of the space is a his & hers bespoke black marble porcelain basin atop a 160cm double drawer basin unit crafted in Italy. The real wood veneer with fluted detailing adds a touch of sophistication and organic charm to the design.
Brushed Brass Wall-Mounted Basin Mixers:
Wall-mounted basin mixers in brushed brass with scrolled detailing on the handles provide a luxurious touch, creating a visual link to the inspiration drawn from the jungle. The juxtaposition of black marble and brushed brass adds a layer of opulence.
Jungle and Nature Inspiration:
The design draws inspiration from the jungle and nature, incorporating greens, wood elements, and stone components. The overall palette reflects the serenity and vibrancy found in natural surroundings.
Spacious Walk-In Shower:
A generously sized walk-in shower is a centrepiece, featuring tiled flooring and a rain shower. The design includes niches for toiletry storage, ensuring a clutter-free environment and adding functionality to the space.
Floating Toilet and Basin Unit:
Both the toilet and basin unit float above the floor, contributing to the contemporary and open feel of the bathroom. This design choice enhances the sense of space and allows for easy maintenance.
Natural Light and Large Window:
A large window allows ample natural light to flood the space, creating a bright and airy atmosphere. The connection with the outdoors brings an additional layer of tranquillity to the design.
Concrete Pattern Tiles in Green Tone:
Wall and floor tiles feature a concrete pattern in a calming green tone, echoing the lush foliage of the jungle. This choice not only adds visual interest but also contributes to the overall theme of nature.
Linear Wood Feature Tile Panel:
A linear wood feature tile panel, offset behind the basin unit, creates a cohesive and matching look. This detail complements the fluted front of the basin unit, harmonizing with the overall design.
"Jungle Retreat" is a testament to the seamless integration of luxury and nature, where bespoke craftsmanship meets organic inspiration. This bathroom invites you to unwind in a space that transcends the ordinary, offering a tranquil retreat within the comforts of your home.

This house gave us the opportunity to create a variety of bathroom spaces and explore colour and style. The bespoke vanity unit offers plenty of storage. The terrazzo-style tiles on the floor have bluey/green/grey hues which guided the colour scheme for the rest of the space. The black taps and shower accessories, make the space feel contemporary. The walls are painted in a dark grey/blue tone which makes the space feel incredibly cosy.

Twin basins on custom vanity
На фото: маленькая главная ванная комната в морском стиле с стеклянными фасадами, коричневыми фасадами, угловым душем, унитазом-моноблоком, зеленой плиткой, керамической плиткой, зелеными стенами, полом из керамической плитки, настольной раковиной, столешницей из гранита, белым полом, душем с раздвижными дверями, черной столешницей, тумбой под две раковины и встроенной тумбой для на участке и в саду с
На фото: маленькая главная ванная комната в морском стиле с стеклянными фасадами, коричневыми фасадами, угловым душем, унитазом-моноблоком, зеленой плиткой, керамической плиткой, зелеными стенами, полом из керамической плитки, настольной раковиной, столешницей из гранита, белым полом, душем с раздвижными дверями, черной столешницей, тумбой под две раковины и встроенной тумбой для на участке и в саду с

The Summit Project consisted of architectural and interior design services to remodel a house. A design challenge for this project was the remodel and reconfiguration of the second floor to include a primary bathroom and bedroom, a large primary walk-in closet, a guest bathroom, two separate offices, a guest bedroom, and adding a dedicated laundry room. An architectural study was made to retrofit the powder room on the first floor. The space layout was carefully thought out to accommodate these rooms and give a better flow to the second level, creating an oasis for the homeowners.
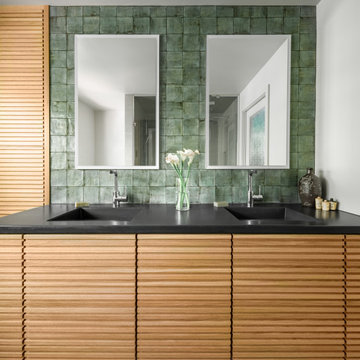
Zen enSuite Steam Bath
Portland, OR
type: remodel
credits
design: Matthew O. Daby - m.o.daby design
interior design: Angela Mechaley - m.o.daby design
construction: Hayes Brothers Construction
photography: Kenton Waltz - KLIK Concepts

Bagno piano terra.
Dettaglio mobile su misura.
Lavabo da appoggio, realizzato su misura su disegno del progettista in ACCIAIO INOX.
Finitura ante LACCATO, interni LAMINATO.
Rivestimento in piastrelle EQUIPE.
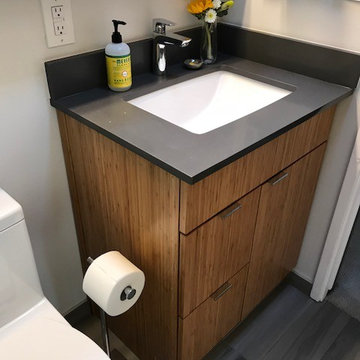
Пример оригинального дизайна: ванная комната среднего размера в стиле ретро с плоскими фасадами, фасадами цвета дерева среднего тона, ванной в нише, душем над ванной, унитазом-моноблоком, зеленой плиткой, стеклянной плиткой, серыми стенами, душевой кабиной, врезной раковиной, столешницей из искусственного камня, коричневым полом, душем с раздвижными дверями и черной столешницей
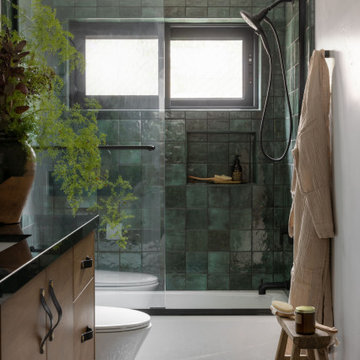
Пример оригинального дизайна: ванная комната среднего размера в стиле модернизм с плоскими фасадами, фасадами цвета дерева среднего тона, ванной в нише, душем над ванной, унитазом-моноблоком, зеленой плиткой, керамической плиткой, белыми стенами, полом из мозаичной плитки, врезной раковиной, столешницей из гранита, черным полом, душем с раздвижными дверями, черной столешницей, нишей, тумбой под одну раковину и встроенной тумбой
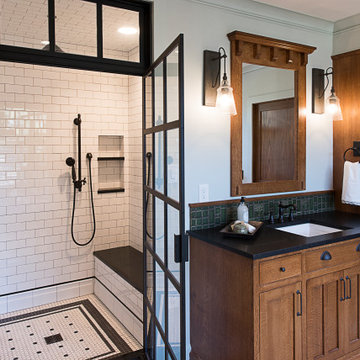
Идея дизайна: большая главная ванная комната с фасадами цвета дерева среднего тона, унитазом-моноблоком, зеленой плиткой, зелеными стенами, черной столешницей, сиденьем для душа и встроенной тумбой
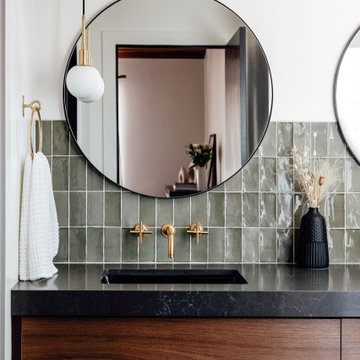
Источник вдохновения для домашнего уюта: главная ванная комната с плоскими фасадами, коричневыми фасадами, зеленой плиткой, белыми стенами, врезной раковиной, серым полом, душем с распашными дверями, черной столешницей, тумбой под две раковины и подвесной тумбой
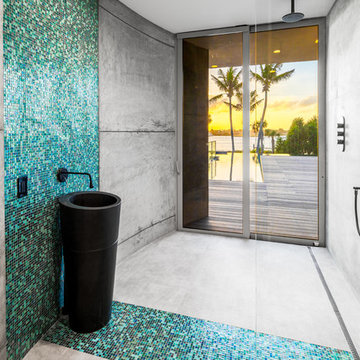
Пример оригинального дизайна: ванная комната в современном стиле с открытым душем, синей плиткой, зеленой плиткой, серыми стенами, бетонным полом, консольной раковиной, серым полом, открытым душем и черной столешницей

Project Description:
Step into the embrace of nature with our latest bathroom design, "Jungle Retreat." This expansive bathroom is a harmonious fusion of luxury, functionality, and natural elements inspired by the lush greenery of the jungle.
Bespoke His and Hers Black Marble Porcelain Basins:
The focal point of the space is a his & hers bespoke black marble porcelain basin atop a 160cm double drawer basin unit crafted in Italy. The real wood veneer with fluted detailing adds a touch of sophistication and organic charm to the design.
Brushed Brass Wall-Mounted Basin Mixers:
Wall-mounted basin mixers in brushed brass with scrolled detailing on the handles provide a luxurious touch, creating a visual link to the inspiration drawn from the jungle. The juxtaposition of black marble and brushed brass adds a layer of opulence.
Jungle and Nature Inspiration:
The design draws inspiration from the jungle and nature, incorporating greens, wood elements, and stone components. The overall palette reflects the serenity and vibrancy found in natural surroundings.
Spacious Walk-In Shower:
A generously sized walk-in shower is a centrepiece, featuring tiled flooring and a rain shower. The design includes niches for toiletry storage, ensuring a clutter-free environment and adding functionality to the space.
Floating Toilet and Basin Unit:
Both the toilet and basin unit float above the floor, contributing to the contemporary and open feel of the bathroom. This design choice enhances the sense of space and allows for easy maintenance.
Natural Light and Large Window:
A large window allows ample natural light to flood the space, creating a bright and airy atmosphere. The connection with the outdoors brings an additional layer of tranquillity to the design.
Concrete Pattern Tiles in Green Tone:
Wall and floor tiles feature a concrete pattern in a calming green tone, echoing the lush foliage of the jungle. This choice not only adds visual interest but also contributes to the overall theme of nature.
Linear Wood Feature Tile Panel:
A linear wood feature tile panel, offset behind the basin unit, creates a cohesive and matching look. This detail complements the fluted front of the basin unit, harmonizing with the overall design.
"Jungle Retreat" is a testament to the seamless integration of luxury and nature, where bespoke craftsmanship meets organic inspiration. This bathroom invites you to unwind in a space that transcends the ordinary, offering a tranquil retreat within the comforts of your home.
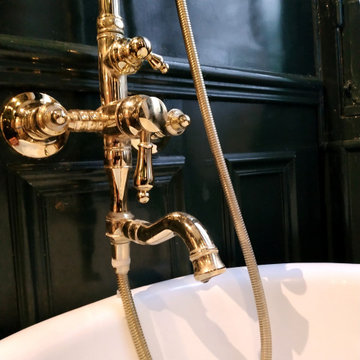
На фото: маленькая главная ванная комната в современном стиле с ванной на ножках, душем над ванной, белой плиткой, черной плиткой, черно-белой плиткой, зеленой плиткой, полом из цементной плитки, разноцветным полом, шторкой для ванной, черной столешницей, тумбой под одну раковину, зелеными фасадами, зелеными стенами, столешницей из дерева и встроенной тумбой для на участке и в саду
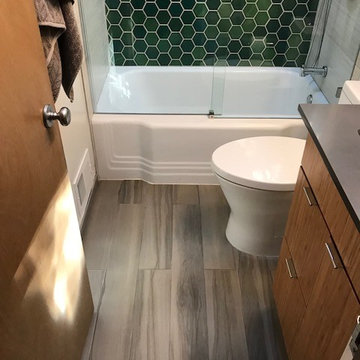
Свежая идея для дизайна: ванная комната среднего размера в стиле ретро с плоскими фасадами, фасадами цвета дерева среднего тона, ванной в нише, душем над ванной, унитазом-моноблоком, зеленой плиткой, стеклянной плиткой, серыми стенами, душевой кабиной, врезной раковиной, столешницей из искусственного камня, коричневым полом, душем с раздвижными дверями и черной столешницей - отличное фото интерьера
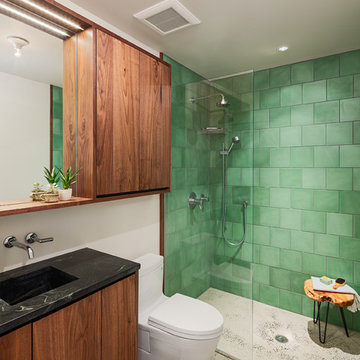
Sam Orberter
Идея дизайна: ванная комната в стиле кантри с плоскими фасадами, темными деревянными фасадами, открытым душем, унитазом-моноблоком, зеленой плиткой, белыми стенами, душевой кабиной, монолитной раковиной, разноцветным полом, открытым душем, черной столешницей и зеркалом с подсветкой
Идея дизайна: ванная комната в стиле кантри с плоскими фасадами, темными деревянными фасадами, открытым душем, унитазом-моноблоком, зеленой плиткой, белыми стенами, душевой кабиной, монолитной раковиной, разноцветным полом, открытым душем, черной столешницей и зеркалом с подсветкой
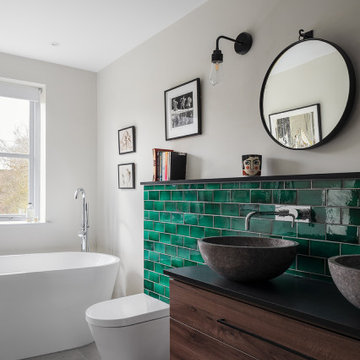
Свежая идея для дизайна: ванная комната в современном стиле с плоскими фасадами, темными деревянными фасадами, отдельно стоящей ванной, зеленой плиткой, серыми стенами, настольной раковиной, серым полом, черной столешницей, тумбой под две раковины и подвесной тумбой - отличное фото интерьера

На фото: большая серо-белая ванная комната в современном стиле с фасадами с декоративным кантом, черными фасадами, отдельно стоящей ванной, открытым душем, биде, зеленой плиткой, плиткой мозаикой, серыми стенами, полом из керамогранита, раковиной с несколькими смесителями, столешницей из ламината, серым полом, открытым душем, черной столешницей, акцентной стеной, тумбой под одну раковину и подвесной тумбой с
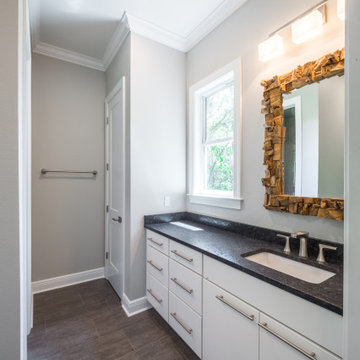
Custom guest bathroom with tile flooring and granite countertops.
Источник вдохновения для домашнего уюта: детская ванная комната среднего размера в классическом стиле с плоскими фасадами, белыми фасадами, ванной в нише, душем над ванной, унитазом-моноблоком, зеленой плиткой, стеклянной плиткой, серыми стенами, полом из керамической плитки, врезной раковиной, столешницей из гранита, серым полом, шторкой для ванной, черной столешницей, нишей, тумбой под одну раковину и встроенной тумбой
Источник вдохновения для домашнего уюта: детская ванная комната среднего размера в классическом стиле с плоскими фасадами, белыми фасадами, ванной в нише, душем над ванной, унитазом-моноблоком, зеленой плиткой, стеклянной плиткой, серыми стенами, полом из керамической плитки, врезной раковиной, столешницей из гранита, серым полом, шторкой для ванной, черной столешницей, нишей, тумбой под одну раковину и встроенной тумбой

Description: Bathroom Remodel - Reclaimed Vintage Glass Tile - Photograph: HAUS | Architecture
Источник вдохновения для домашнего уюта: маленькая ванная комната в стиле неоклассика (современная классика) с настольной раковиной, открытыми фасадами, черными фасадами, столешницей из дерева, зеленой плиткой, стеклянной плиткой, душем над ванной, зелеными стенами, полом из мозаичной плитки, белым полом и черной столешницей для на участке и в саду
Источник вдохновения для домашнего уюта: маленькая ванная комната в стиле неоклассика (современная классика) с настольной раковиной, открытыми фасадами, черными фасадами, столешницей из дерева, зеленой плиткой, стеклянной плиткой, душем над ванной, зелеными стенами, полом из мозаичной плитки, белым полом и черной столешницей для на участке и в саду
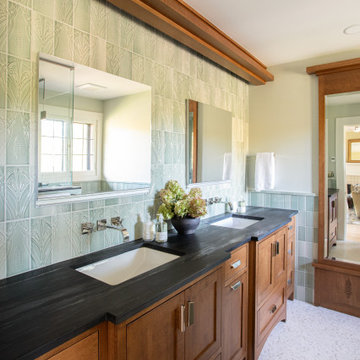
Идея дизайна: большая главная ванная комната в стиле кантри с плоскими фасадами, фасадами цвета дерева среднего тона, душем в нише, унитазом-моноблоком, зеленой плиткой, керамической плиткой, зелеными стенами, полом из мозаичной плитки, накладной раковиной, столешницей из талькохлорита, разноцветным полом, душем с распашными дверями, черной столешницей, сиденьем для душа, тумбой под две раковины и встроенной тумбой
Ванная комната с зеленой плиткой и черной столешницей – фото дизайна интерьера
1