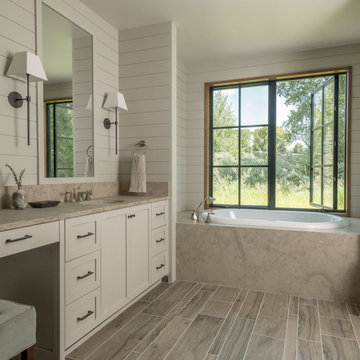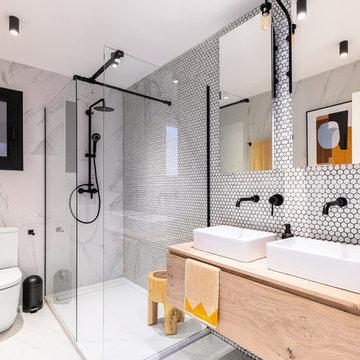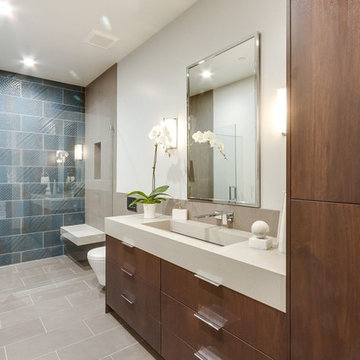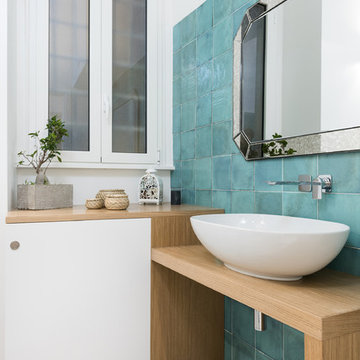Ванная комната с серым полом и бежевой столешницей – фото дизайна интерьера
Сортировать:Популярное за сегодня
1 - 20 из 3 054 фото

This Condo has been in the family since it was first built. And it was in desperate need of being renovated. The kitchen was isolated from the rest of the condo. The laundry space was an old pantry that was converted. We needed to open up the kitchen to living space to make the space feel larger. By changing the entrance to the first guest bedroom and turn in a den with a wonderful walk in owners closet.
Then we removed the old owners closet, adding that space to the guest bath to allow us to make the shower bigger. In addition giving the vanity more space.
The rest of the condo was updated. The master bath again was tight, but by removing walls and changing door swings we were able to make it functional and beautiful all that the same time.

Стильный дизайн: ванная комната в морском стиле с фасадами с утопленной филенкой, белыми фасадами, серыми стенами, врезной раковиной, серым полом, бежевой столешницей, тумбой под одну раковину, напольной тумбой, стенами из вагонки и панелями на стенах - последний тренд

Идея дизайна: ванная комната в современном стиле с плоскими фасадами, светлыми деревянными фасадами, серой плиткой, настольной раковиной, серым полом, открытым душем, бежевой столешницей и двойным душем

Идея дизайна: главная ванная комната в стиле неоклассика (современная классика) с фасадами в стиле шейкер, белыми фасадами, душем в нише, серой плиткой, монолитной раковиной, серым полом, бежевой столешницей, тумбой под две раковины и подвесной тумбой

Свежая идея для дизайна: ванная комната в стиле неоклассика (современная классика) с фасадами в стиле шейкер, синими фасадами, отдельно стоящей ванной, белыми стенами, врезной раковиной, серым полом, бежевой столешницей, нишей, тумбой под две раковины и встроенной тумбой - отличное фото интерьера

High-quality fittings included a feature period style basin mixer by Phoenix, a beautiful Timberline vanity and a polished concrete basin. Natural stone hexagon tiles are eye-catching in the large walk-in shower along with a recess for shower products, and a heated towel ladder. Lastly, the guest powder room was upgraded to compliment the new ensuite. Inside, the stone tiles and walk-in shower give the ensuite a natural and spacious feel - a huge improvement on the bathroom’s previous condition.

Ambient Elements creates conscious designs for innovative spaces by combining superior craftsmanship, advanced engineering and unique concepts while providing the ultimate wellness experience. We design and build saunas, infrared saunas, steam rooms, hammams, cryo chambers, salt rooms, snow rooms and many other hyperthermic conditioning modalities.

На фото: ванная комната в современном стиле с плоскими фасадами, светлыми деревянными фасадами, отдельно стоящей ванной, душевой комнатой, серой плиткой, настольной раковиной, столешницей из дерева, серым полом, бежевой столешницей, тумбой под одну раковину и подвесной тумбой

Silo Point constructed a group of exceptional 2-story townhouses on top of a 10-story parking structure. Recently, we had the opportunity to renovate one of these unique homes. Our renovation work included replacing the flooring, remodeling the kitchen, opening up the stairwell, and renovating the master bathroom, all of which have added significant resale value to the property. As a final touch, we selected some stunning artwork and furnishings to complement the new look.

Источник вдохновения для домашнего уюта: ванная комната среднего размера в стиле рустика с фасадами с выступающей филенкой, синими фасадами, душем без бортиков, разноцветной плиткой, плиткой из известняка, белыми стенами, бетонным полом, душевой кабиной, накладной раковиной, столешницей из известняка, серым полом, душем с распашными дверями, бежевой столешницей, нишей, тумбой под одну раковину и встроенной тумбой

主寝室の専用浴室です。羊蹄山を眺めながら、入浴することができます。回転窓を開けると露天風呂気分です。
Стильный дизайн: большая главная ванная комната в стиле рустика с открытыми фасадами, бежевыми фасадами, накладной ванной, душевой комнатой, унитазом-моноблоком, коричневой плиткой, керамогранитной плиткой, коричневыми стенами, полом из керамогранита, накладной раковиной, столешницей из дерева, серым полом, открытым душем, бежевой столешницей, окном, тумбой под две раковины, встроенной тумбой, деревянным потолком и любой отделкой стен - последний тренд
Стильный дизайн: большая главная ванная комната в стиле рустика с открытыми фасадами, бежевыми фасадами, накладной ванной, душевой комнатой, унитазом-моноблоком, коричневой плиткой, керамогранитной плиткой, коричневыми стенами, полом из керамогранита, накладной раковиной, столешницей из дерева, серым полом, открытым душем, бежевой столешницей, окном, тумбой под две раковины, встроенной тумбой, деревянным потолком и любой отделкой стен - последний тренд

Пример оригинального дизайна: ванная комната в современном стиле с плоскими фасадами, белыми фасадами, отдельно стоящей ванной, серой плиткой, серыми стенами, настольной раковиной, столешницей из дерева, серым полом, бежевой столешницей, тумбой под одну раковину, подвесной тумбой и балками на потолке

Le projet :
Un appartement familial de 135m2 des années 80 sans style ni charme, avec une petite cuisine isolée et désuète bénéficie d’une rénovation totale au style affirmé avec une grande cuisine semi ouverte sur le séjour, un véritable espace parental, deux chambres pour les enfants avec salle de bains et bureau indépendant.
Notre solution :
Nous déposons les cloisons en supprimant une chambre qui était attenante au séjour et ainsi bénéficier d’un grand volume pour la pièce à vivre avec une cuisine semi ouverte de couleur noire, séparée du séjour par des verrières.
Une crédence en miroir fumé renforce encore la notion d’espace et une banquette sur mesure permet d’ajouter un coin repas supplémentaire souhaité convivial et simple pour de jeunes enfants.
Le salon est entièrement décoré dans les tons bleus turquoise avec une bibliothèque monumentale de la même couleur, prolongée jusqu’à l’entrée grâce à un meuble sur mesure dissimulant entre autre le tableau électrique. Le grand canapé en velours bleu profond configure l’espace salon face à la bibliothèque alors qu’une grande table en verre est entourée de chaises en velours turquoise sur un tapis graphique du même camaïeu.
Nous avons condamné l’accès entre la nouvelle cuisine et l’espace nuit placé de l’autre côté d’un mur porteur. Nous avons ainsi un grand espace parental avec une chambre et une salle de bains lumineuses. Un carrelage mural blanc est posé en chevrons, et la salle de bains intégre une grande baignoire double ainsi qu’une douche à l’italienne. Celle-ci bénéficie de lumière en second jour grâce à une verrière placée sur la cloison côté chambre. Nous avons créé un dressing en U, fermé par une porte coulissante de type verrière.
Les deux chambres enfants communiquent directement sur une salle de bains aux couleurs douces et au carrelage graphique.
L’ancienne cuisine, placée près de l’entrée est aménagée en chambre d’amis-bureau avec un canapé convertible et des rangements astucieux.
Le style :
L’appartement joue les contrastes et ose la couleur dans les espaces à vivre avec un joli bleu turquoise associé à un noir graphique affirmé sur la cuisine, le carrelage au sol et les verrières. Les espaces nuit jouent d’avantage la sobriété dans des teintes neutres. L’ensemble allie style et simplicité d’usage, en accord avec le mode de vie de cette famille parisienne très active avec de jeunes enfants.

На фото: ванная комната среднего размера в стиле неоклассика (современная классика) с фасадами с утопленной филенкой, светлыми деревянными фасадами, душем в нише, унитазом-моноблоком, серой плиткой, мраморной плиткой, белыми стенами, полом из винила, врезной раковиной, столешницей из известняка, серым полом, душем с распашными дверями, бежевой столешницей, тумбой под одну раковину и подвесной тумбой с

Audrey Hall Photography
На фото: ванная комната в стиле кантри с фасадами в стиле шейкер, белыми фасадами, накладной ванной, врезной раковиной, серым полом и бежевой столешницей с
На фото: ванная комната в стиле кантри с фасадами в стиле шейкер, белыми фасадами, накладной ванной, врезной раковиной, серым полом и бежевой столешницей с

Apartamento residencial
Proyecto reforma integral e interiorismo
Año 2019 - Área 85m2
"La Méridienne”, una apuesta atrevida uniendo ‘rescate patrimonial’, atemporalidad y tendencia.
Lineas rectas con detalles sutiles, colores sobrios aliados a tonalidades intensas crearon este espacio absolutamente singular.

Пример оригинального дизайна: ванная комната в современном стиле с плоскими фасадами, темными деревянными фасадами, душем в нише, белыми стенами, душевой кабиной, монолитной раковиной, серым полом, душем с распашными дверями и бежевой столешницей

На фото: ванная комната в современном стиле с ванной в нише, душем над ванной, бежевой плиткой, серой плиткой, бежевыми стенами, врезной раковиной, серым полом, бежевой столешницей и плоскими фасадами с

Paolo Fusco
Стильный дизайн: ванная комната среднего размера в современном стиле с плоскими фасадами, светлыми деревянными фасадами, биде, синими стенами, душевой кабиной, настольной раковиной, столешницей из дерева, серым полом, синей плиткой и бежевой столешницей - последний тренд
Стильный дизайн: ванная комната среднего размера в современном стиле с плоскими фасадами, светлыми деревянными фасадами, биде, синими стенами, душевой кабиной, настольной раковиной, столешницей из дерева, серым полом, синей плиткой и бежевой столешницей - последний тренд

A tile and glass shower features a shower head rail system that is flanked by windows on both sides. The glass door swings out and in. The wall visible from the door when you walk in is a one inch glass mosaic tile that pulls all the colors from the room together. Brass plumbing fixtures and brass hardware add warmth. Limestone tile floors add texture. A closet built in on this side of the bathroom is his closet and features double hang on the left side, single hang above the drawer storage on the right. The windows in the shower allows the light from the window to pass through and brighten the space.
Ванная комната с серым полом и бежевой столешницей – фото дизайна интерьера
1