Универсальная комната – фото дизайна интерьера
Сортировать:
Бюджет
Сортировать:Популярное за сегодня
1 - 11 из 11 фото
1 из 3
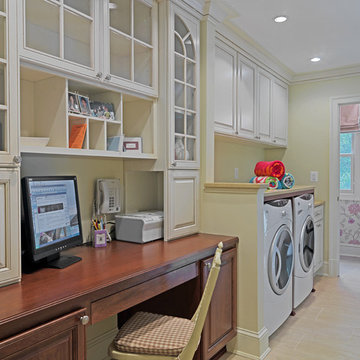
На фото: универсальная комната в классическом стиле с фасадами с выступающей филенкой и со стиральной и сушильной машиной рядом с

Photography by Spacecrafting. Upstairs laundry room with side by side front loading washer and dryer. Wood counter tops and gray cabinets. Stone-like square tiles.

Normandy Designer Kathryn O'Donovan was able to add more function to this room than originally thought possible. This laundry room now functions as a gift wrapping center and gardening center, with plenty of counter space for laundry and cabinetry for storage.
To learn more about Kathryn, visit http://www.normandybuilders.com/kathrynodonovan/

A new mud room entrance was created from an old jalousies porch. It features a new powder room and Washer and Dryer. The sliding pocket door from the Mud Room into the house was an existing stain glass door from the original home that was repurposed.
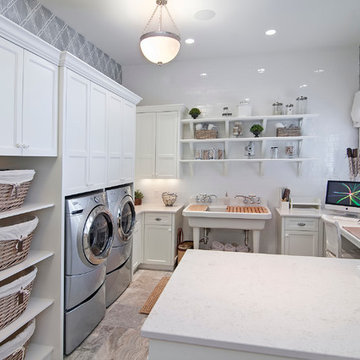
Dean Riedel of 360Vip Photography
На фото: п-образная универсальная комната в классическом стиле с хозяйственной раковиной, фасадами с утопленной филенкой, белыми фасадами, серыми стенами и со стиральной и сушильной машиной рядом
На фото: п-образная универсальная комната в классическом стиле с хозяйственной раковиной, фасадами с утопленной филенкой, белыми фасадами, серыми стенами и со стиральной и сушильной машиной рядом
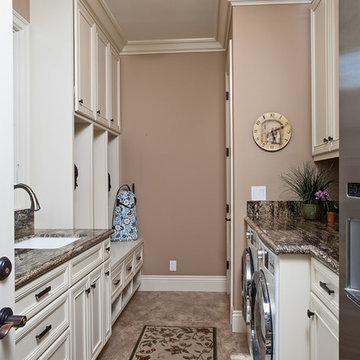
www.photosbycherie.net
На фото: параллельная универсальная комната среднего размера в классическом стиле с врезной мойкой, фасадами с утопленной филенкой, белыми фасадами, бежевыми стенами, со стиральной и сушильной машиной рядом, гранитной столешницей, полом из керамогранита и бежевым полом с
На фото: параллельная универсальная комната среднего размера в классическом стиле с врезной мойкой, фасадами с утопленной филенкой, белыми фасадами, бежевыми стенами, со стиральной и сушильной машиной рядом, гранитной столешницей, полом из керамогранита и бежевым полом с

Источник вдохновения для домашнего уюта: параллельная универсальная комната среднего размера в современном стиле с плоскими фасадами, белыми фасадами, белыми стенами, со стиральной и сушильной машиной рядом, столешницей из акрилового камня, монолитной мойкой, белым фартуком, полом из сланца, серым полом и белой столешницей
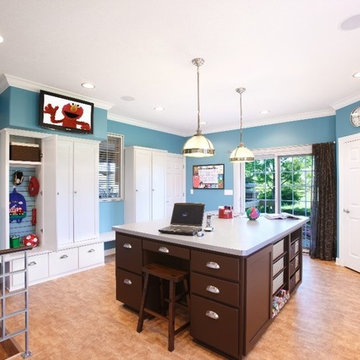
Источник вдохновения для домашнего уюта: п-образная универсальная комната среднего размера в классическом стиле с синими стенами, белыми фасадами, полом из ламината, со стиральной и сушильной машиной рядом, бежевым полом и фасадами в стиле шейкер
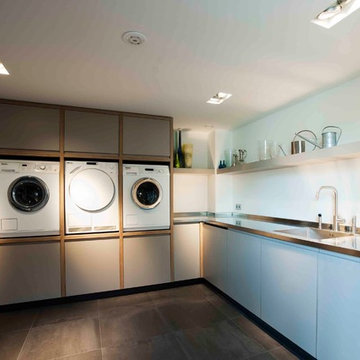
На фото: большая угловая универсальная комната в современном стиле с монолитной мойкой, столешницей из нержавеющей стали, белыми стенами, со стиральной и сушильной машиной рядом, плоскими фасадами и синими фасадами с
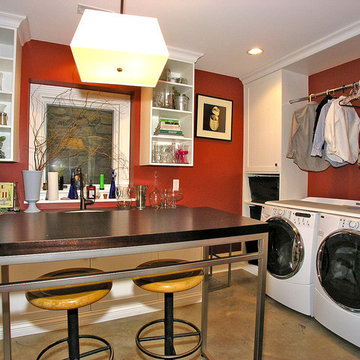
This dramatic design takes its inspiration from the past but retains the best of the present. Exterior highlights include an unusual third-floor cupola that offers birds-eye views of the surrounding countryside, charming cameo windows near the entry, a curving hipped roof and a roomy three-car garage.
Inside, an open-plan kitchen with a cozy window seat features an informal eating area. The nearby formal dining room is oval-shaped and open to the second floor, making it ideal for entertaining. The adjacent living room features a large fireplace, a raised ceiling and French doors that open onto a spacious L-shaped patio, blurring the lines between interior and exterior spaces.
Informal, family-friendly spaces abound, including a home management center and a nearby mudroom. Private spaces can also be found, including the large second-floor master bedroom, which includes a tower sitting area and roomy his and her closets. Also located on the second floor is family bedroom, guest suite and loft open to the third floor. The lower level features a family laundry and craft area, a home theater, exercise room and an additional guest bedroom.
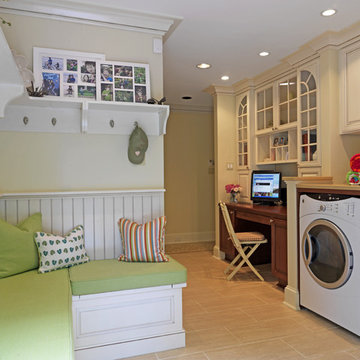
Project designer: Colleen Shaut
Свежая идея для дизайна: универсальная комната в классическом стиле с бежевыми фасадами и со стиральной и сушильной машиной рядом - отличное фото интерьера
Свежая идея для дизайна: универсальная комната в классическом стиле с бежевыми фасадами и со стиральной и сушильной машиной рядом - отличное фото интерьера
Универсальная комната – фото дизайна интерьера
1