Угловая кухня с барной стойкой – фото дизайна интерьера
Сортировать:
Бюджет
Сортировать:Популярное за сегодня
1 - 20 из 1 216 фото
1 из 3
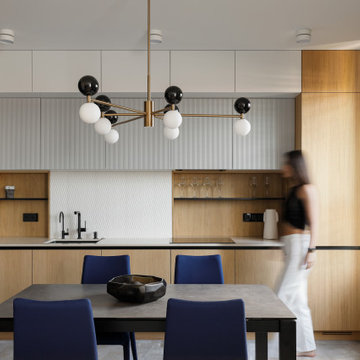
Кухня в нескольких оттенках: черной матовой отделке, серой и древесной
и барной стойкой
Идея дизайна: угловая кухня среднего размера в современном стиле с одинарной мойкой, плоскими фасадами, черными фасадами, столешницей из акрилового камня, белым фартуком, фартуком из керамогранитной плитки, черной техникой, полом из керамогранита, серым полом, белой столешницей и барной стойкой
Идея дизайна: угловая кухня среднего размера в современном стиле с одинарной мойкой, плоскими фасадами, черными фасадами, столешницей из акрилового камня, белым фартуком, фартуком из керамогранитной плитки, черной техникой, полом из керамогранита, серым полом, белой столешницей и барной стойкой
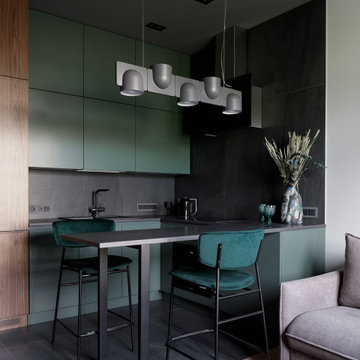
На фото: угловая кухня-гостиная в современном стиле с плоскими фасадами, зелеными фасадами, серым фартуком, серым полом, серой столешницей и барной стойкой

На фото: угловая кухня среднего размера в классическом стиле с обеденным столом, фасадами с выступающей филенкой, гранитной столешницей, фартуком из каменной плиты, островом, разноцветной столешницей, темными деревянными фасадами, техникой под мебельный фасад, полом из керамической плитки, барной стойкой, разноцветным фартуком и разноцветным полом с

Объединенная с гостиной кухня с полубарным столом в светлых оттенках. Филенки на фасадах, стеклянные витрины для посуды, на окнах римские шторы с оливковыми узорами, в тон яркому акцентному дивану. трубчатые радиаторы и подвес над полубарным столом молочного цвета.

Стильный дизайн: угловая кухня среднего размера в современном стиле с плоскими фасадами, темными деревянными фасадами, белым фартуком, техникой под мебельный фасад, темным паркетным полом, островом, коричневым полом, белой столешницей, врезной мойкой, столешницей из кварцита, фартуком из каменной плиты, барной стойкой и мойкой у окна - последний тренд

На фото: угловая кухня среднего размера в классическом стиле с столешницей из ламината, накладной мойкой, фасадами в стиле шейкер, светлыми деревянными фасадами, белым фартуком, фартуком из керамогранитной плитки, техникой из нержавеющей стали, полом из бамбука, островом и барной стойкой

This stylish, family friendly kitchen is also an entertainer’s dream! This young family desired a bright, spacious kitchen that would function just as well for the family of 4 everyday, as it would for hosting large events (in a non-covid world). Apart from these programmatic goals, our aesthetic goal was to accommodate all the function and mess into the design so everything would be neatly hidden away behind beautiful cabinetry and panels.
The navy, bifold buffet area serves as an everyday breakfast and coffee bar, and transforms into a beautiful buffet spread during parties (we’ve been there!). The fridge drawers are great for housing milk and everyday items during the week, and both kid and adult beverages during parties while keeping the guests out of the main cooking zone. Just around the corner you’ll find the high gloss navy bar offering additional beverages, ice machine, and barware storage – cheers!
Super durable quartz with a marbled look keeps the kitchen looking neat and bright, while withstanding everyday wear and tear without a problem. The practical waterfall ends at the island offer additional damage control in bringing that hard surface all the way down to the beautiful white oak floors.
Underneath three large window walls, a built-in banquette and custom table provide a comfortable, intimate dining nook for the family and a few guests while the stunning chandelier ties in nicely with the other brass accents in the kitchen. The thin black window mullions offer a sharp, clean contrast to the crisp white walls and coordinate well with the dark banquette.
Thin, tall windows on either side of the range beautifully frame the stunningly simple, double curvature custom hood, and large windows in the bar/butler’s pantry allow additional light to really flood the space and keep and airy feel. The textured wallpaper in the bar area adds a touch of warmth, drama and interest while still keeping things simple.

Пример оригинального дизайна: угловая кухня-гостиная среднего размера в современном стиле с двойной мойкой, плоскими фасадами, серым фартуком, техникой из нержавеющей стали, светлым паркетным полом, островом, бежевым полом, белой столешницей, барной стойкой и двухцветным гарнитуром

This beautiful 2 story kitchen remodel was created by removing an unwanted bedroom. The increased ceiling height was conceived by adding some structural columns and a triple barrel arch, creating a usable balcony that connects to the original back stairwell and overlooks the Kitchen as well as the Greatroom. This dramatic renovation took place without disturbing the original 100yr. old stone exterior and maintaining the original french doors above the balcony.

Modern kitchen in Lubbock, TX parade home. Coffered ceiling & antiqued cabinets.
Стильный дизайн: большая угловая кухня-гостиная в классическом стиле с техникой под мебельный фасад, белыми фасадами, белым фартуком, фартуком из плитки кабанчик, врезной мойкой, фасадами с утопленной филенкой, мраморной столешницей, темным паркетным полом, островом, коричневым полом, серой столешницей и барной стойкой - последний тренд
Стильный дизайн: большая угловая кухня-гостиная в классическом стиле с техникой под мебельный фасад, белыми фасадами, белым фартуком, фартуком из плитки кабанчик, врезной мойкой, фасадами с утопленной филенкой, мраморной столешницей, темным паркетным полом, островом, коричневым полом, серой столешницей и барной стойкой - последний тренд
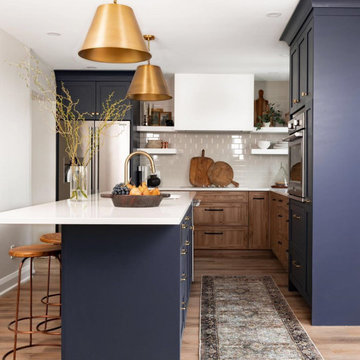
This charming kitchen is the centerpiece of this home with the large island as a key gathering space for family and friends. The navy-blue painted cabinets and white countertop bring a simple elegance to the space while the over-sized brass pendants and brass fixtures add warmth. Balancing the cool blue and white palette are warm nutmeg coloured base cabinets with black hardware which are the perfect compliment to the rest of the space. The white countertops are balanced by a simple integrated hood fan and floating shelves, backed by classic off-white subway tiles. A cove crown molding finishes the cabinets to the ceiling while the shaker profile doors is repeated on the back of the island adding a sophisticated quality to this traditional kitchen. Flanked on either side by the stainless-steel fridge and wall oven, there is plenty of room to cook in this kitchen. The island features a deep sink with brass faucet, dishwasher and integrated pull-out garbage bins for easy organization. The induction cooktop is surrounded by deep drawers and ample counterspace; every cook’s dream! The layering of warm and cool tones gives this kitchen an old-world charm with all the comforts of modern-day living.

Идея дизайна: большая угловая кухня-гостиная в стиле модернизм с двойной мойкой, плоскими фасадами, черно-белыми фасадами, столешницей из бетона, черным фартуком, фартуком из цементной плитки, техникой под мебельный фасад, светлым паркетным полом, островом, коричневым полом, черной столешницей, любым потолком и барной стойкой
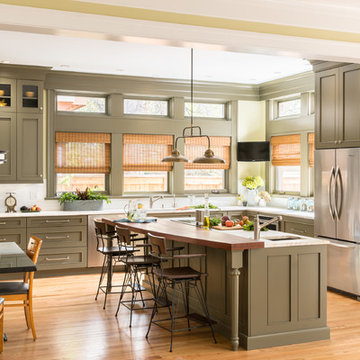
На фото: большая угловая кухня в классическом стиле с зелеными фасадами, белым фартуком, техникой из нержавеющей стали, светлым паркетным полом, островом, белой столешницей, обеденным столом, врезной мойкой, фасадами с утопленной филенкой, бежевым полом и барной стойкой

Clean lines and warm tones abound in this deliciously modern kitchen with hardworking stainless-steel appliances. Ivory walls and ceilings are trimmed with honey stained alder, a color seen again in the cabinetry. Off-white quartz countertops cap the perimeter cabinets and climb the backsplash creating a seamless look. An extra thick countertop of the same material covers the island and waterfalls to the floor on one end. The other end of the island features a raised bar supported by bronze hairpin legs. A set of Danish modern bar stools with green vinyl seats conveniently pull up to the counter. The island is punctuated by inset drawers which are clad in a durable laminate. The depth of the stained oak flooring serves to ground the space.
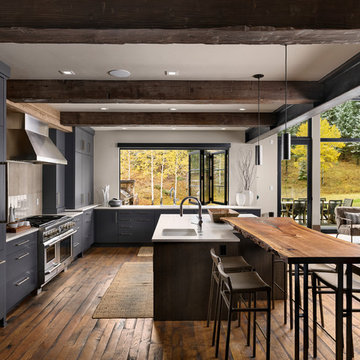
На фото: угловая кухня-гостиная в стиле рустика с врезной мойкой, плоскими фасадами, серыми фасадами, бежевым фартуком, техникой из нержавеющей стали, темным паркетным полом, белой столешницей и барной стойкой

Стильный дизайн: большая угловая кухня в стиле модернизм с обеденным столом, врезной мойкой, плоскими фасадами, фасадами цвета дерева среднего тона, белым фартуком, техникой из нержавеющей стали, паркетным полом среднего тона, двумя и более островами, коричневым полом, белой столешницей, фартуком из каменной плиты и барной стойкой - последний тренд

Kitchen with Corona Door Style in Gray Paint with White Glaze from Designer Series
Свежая идея для дизайна: большая угловая кухня-гостиная в средиземноморском стиле с серыми фасадами, деревянной столешницей, серым фартуком, техникой из нержавеющей стали, двумя и более островами, бежевым полом, с полувстраиваемой мойкой (с передним бортиком), фасадами с утопленной филенкой, фартуком из керамической плитки, полом из керамической плитки и барной стойкой - отличное фото интерьера
Свежая идея для дизайна: большая угловая кухня-гостиная в средиземноморском стиле с серыми фасадами, деревянной столешницей, серым фартуком, техникой из нержавеющей стали, двумя и более островами, бежевым полом, с полувстраиваемой мойкой (с передним бортиком), фасадами с утопленной филенкой, фартуком из керамической плитки, полом из керамической плитки и барной стойкой - отличное фото интерьера
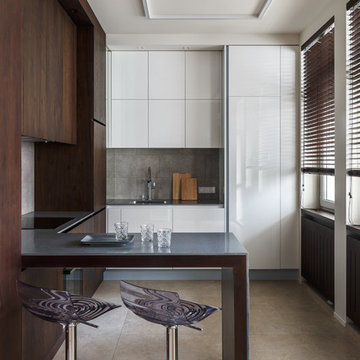
Автор проекта: Ведран Бркич
Фотограф: Красюк Сергей
Идея дизайна: угловая кухня-гостиная среднего размера в современном стиле с врезной мойкой, плоскими фасадами, темными деревянными фасадами, столешницей из кварцита, серым фартуком, фартуком из керамогранитной плитки, техникой из нержавеющей стали, полом из керамогранита и барной стойкой без острова
Идея дизайна: угловая кухня-гостиная среднего размера в современном стиле с врезной мойкой, плоскими фасадами, темными деревянными фасадами, столешницей из кварцита, серым фартуком, фартуком из керамогранитной плитки, техникой из нержавеющей стали, полом из керамогранита и барной стойкой без острова
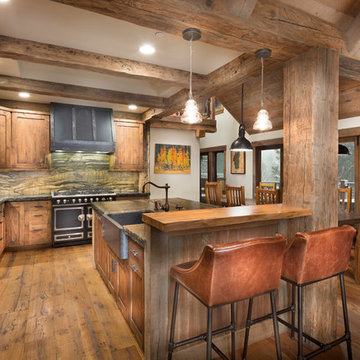
Tom Zikas
Идея дизайна: угловая кухня среднего размера в стиле рустика с обеденным столом, с полувстраиваемой мойкой (с передним бортиком), искусственно-состаренными фасадами, паркетным полом среднего тона, островом, фасадами с утопленной филенкой, гранитной столешницей, разноцветным фартуком, фартуком из каменной плиты, техникой под мебельный фасад и барной стойкой
Идея дизайна: угловая кухня среднего размера в стиле рустика с обеденным столом, с полувстраиваемой мойкой (с передним бортиком), искусственно-состаренными фасадами, паркетным полом среднего тона, островом, фасадами с утопленной филенкой, гранитной столешницей, разноцветным фартуком, фартуком из каменной плиты, техникой под мебельный фасад и барной стойкой
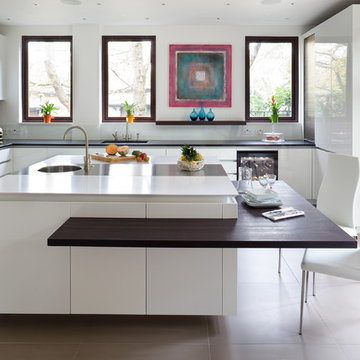
Paul Craig ©Paul Craig 2014 All Rights Reserved.
На фото: угловая кухня в современном стиле с плоскими фасадами, белыми фасадами, островом и барной стойкой
На фото: угловая кухня в современном стиле с плоскими фасадами, белыми фасадами, островом и барной стойкой
Угловая кухня с барной стойкой – фото дизайна интерьера
1