Участки и сады с подпорной стенкой и покрытием из гальки – фото ландшафтного дизайна
Сортировать:
Бюджет
Сортировать:Популярное за сегодня
1 - 20 из 107 фото
1 из 3
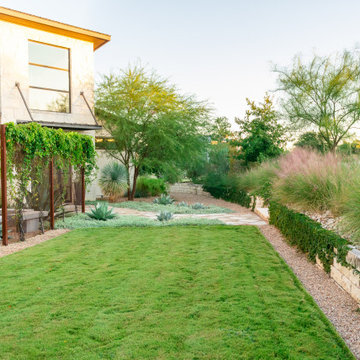
A formal and thoughtfully sized ‘Cavalier’ zoysia lawn defined with custom steel edging.
Photographer: Greg Thomas, http://optphotography.com/
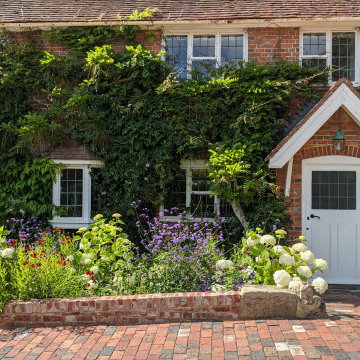
Пример оригинального дизайна: большой солнечный, летний регулярный сад на заднем дворе в классическом стиле с подпорной стенкой, хорошей освещенностью, покрытием из гальки и с каменным забором
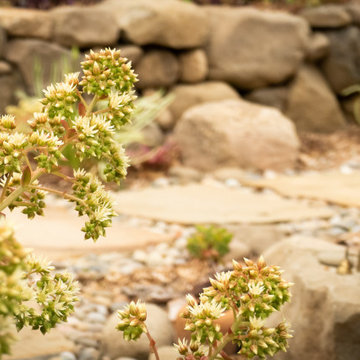
When I came to this property not only was the landscape a scrappy mess the property also had some very real grading and drainage issues that were jeopardizing the safety of this house. As recent transplants from New Jerseys to Southern California these clients were in awe of all the plants they were seeing in their neighborhood. Living on the water at the Ventura harbor they wanted to be able to take full advantage or the outdoor lifestyle and cool ocean breeze. Being environmentally conscious citizens, these clients were very concerned that their garden was designed with sustainability as a leading factor. As they said in our initial consultation, “Would want or garden be part of the solution not part of the problem.”
This property is the last house on the bottom of a gently sloping street. All the water from the neighbor’s houses drain onto this property. When I came into this project the back yard sloped into the house. When it would rain the water would pool up against the house causing water damage. To address the drainage we employed several tactics. Firstly, we had to invert the slope in the back yard so that water would not pool against the house. We created a very minor slope going away from the house so that water drains away but so the patio area feels flat.
The back of the back yard had an existing retaining wall made out of shabby looking slump stone. In front of that retaining wall we created a beautiful natural stone retaining wall. This retain wall severs many purposes. One it works as a place to put some of the soil removed from the grading giving this project a smaller carbon foot print (moving soil of a site burns a lot of fossil fuel). The retaining wall also helps obscure the shabby existing retaining wall and allows for planting space above the footing from the existing retaining wall. The soil behind the ne retaining wall is slightly lower than the top of the wall so that when the run on water on from the neighbor’s property flows it is slowed down and absorbed before it has a chance to get near the house. Finally, the wall is at a height designed to serve as overflow seating as these clients intend to have occasional large parties and gatherings.
Other efforts made to help keep the house safe and dry are that we used permeable paving. With the hardscape being comprised of flag stone with gravel in-between water has a chance to soak into the ground so it does not flow into spots where it will pool up.
The final element to help keep the house dry is the addition of infiltration swales. Infiltration swales are depressions in the landscape that capture rain water. The down spouts on the sides of the houses are connected to pipe that goes under the ground and conveys the water to the swales. In this project it helps move rain water away from the house. In general, these Infiltration swales are a powerful element in creating sustainable landscapes. These swales capture pollutants that accumulate on the roof and in the landscape. Biology in the soil in the swales can break down these pollutants. When run of watered is not captured by soil on a property the dirty water flows into water ways and then the ocean were the biology that breaks down the pollutants is not as prolific. This is particularly important in this project as it drains directly into the harbor. The water that is absorbed in to the swales can replenish aquafers as well as increasing the water available to the plants planted in that area recusing the amount of water that is needed from irrigation.
When it came to the planting we went with a California friendly tropical theme. Using lots of succulents and plants with colorful foliage we created vibrant lush landscape that will have year around color. We planted densely (the images in the picture were taken only a month after installation). Taller drought tolerant plants to help regulate the temperature and loss of water from the plants below them. The dense plantings will help keep the garden, the house and even the neighborhood cooler on hot days, will provide spaces for birds to enjoy and will create an illusion of depth in a somewhat narrow space.
Today this garden is a space these homeowners can fully enjoy while having the peace of mind that their house is protected from flooding and they are helping the environment.
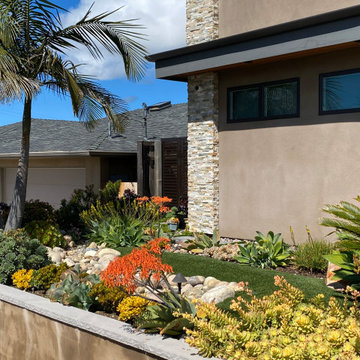
All of the succulents and drought tolerant plants are either flowering or in full color at this time of year.
На фото: маленький солнечный, летний засухоустойчивый сад на переднем дворе в современном стиле с подпорной стенкой, хорошей освещенностью, покрытием из гальки и с металлическим забором для на участке и в саду
На фото: маленький солнечный, летний засухоустойчивый сад на переднем дворе в современном стиле с подпорной стенкой, хорошей освещенностью, покрытием из гальки и с металлическим забором для на участке и в саду
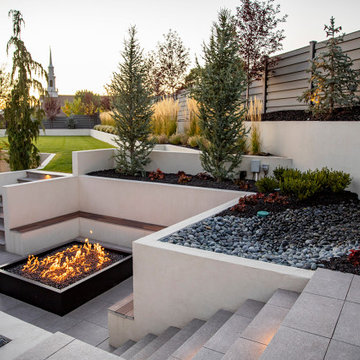
Retaining walls shine in this backyard space as a way to create beauty, dimension and outdoor living space.
Свежая идея для дизайна: участок и сад на заднем дворе в стиле модернизм с подпорной стенкой, покрытием из гальки и с металлическим забором - отличное фото интерьера
Свежая идея для дизайна: участок и сад на заднем дворе в стиле модернизм с подпорной стенкой, покрытием из гальки и с металлическим забором - отличное фото интерьера
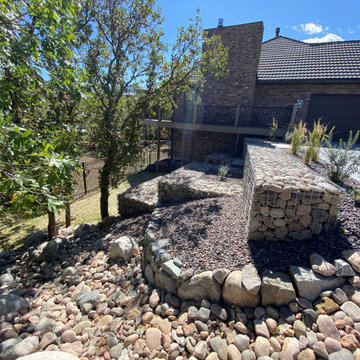
This dry stream bed helps to direct driveway water in the proper drain path and adds an beautiful accent to the landscape
Источник вдохновения для домашнего уюта: участок и сад среднего размера на заднем дворе в классическом стиле с подъездной дорогой, подпорной стенкой, полуденной тенью и покрытием из гальки
Источник вдохновения для домашнего уюта: участок и сад среднего размера на заднем дворе в классическом стиле с подъездной дорогой, подпорной стенкой, полуденной тенью и покрытием из гальки
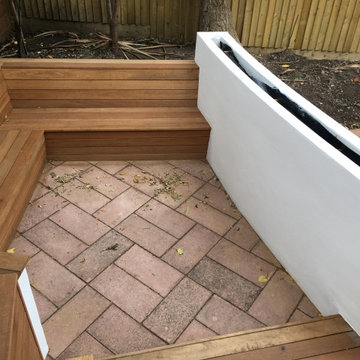
Lowered seating view bespoke design to allow a chiminea or fire pit for group seating on steps and purpose made seating. Lowered to allow privacy and snug/ warm position in the ground out of the wind. Designed based on a coastal sand dune.
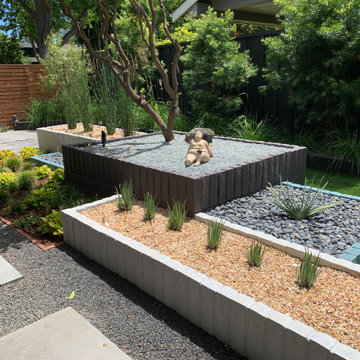
Свежая идея для дизайна: засухоустойчивый сад на переднем дворе в стиле ретро с подпорной стенкой и покрытием из гальки - отличное фото интерьера
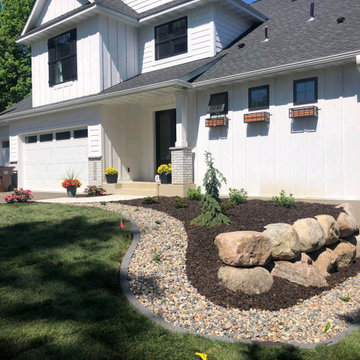
Стильный дизайн: большой участок и сад на переднем дворе в стиле неоклассика (современная классика) с подпорной стенкой и покрытием из гальки - последний тренд
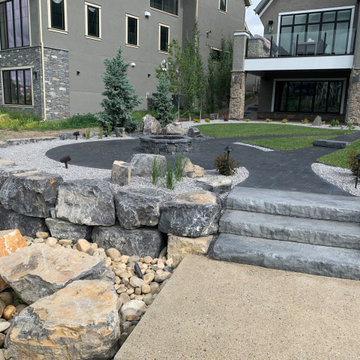
Our client contracted us to design and build a functional and interesting water front project that had to be family friendly!! They wanted a cozy fire pit area that also contained a 3 piece natural rock bubbler. They also wanted a spa area with lounger space for sunbathing as well as a beach area for sandcastles and beach toy storage. No expense was spared with a custom pergola, natural rock retaining and steps as well as landscape lighting and well placed trees and shrubs. Concrete edge and aggregate beds make for a low maintenance dream yard!!
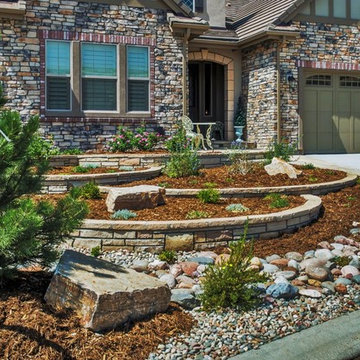
Multiple tiers are created using natural stripstone retaining walls. This allows for practical, level areas that were previously not useful. Multiple levels create areas of interest as the eye travels from tier to tier.
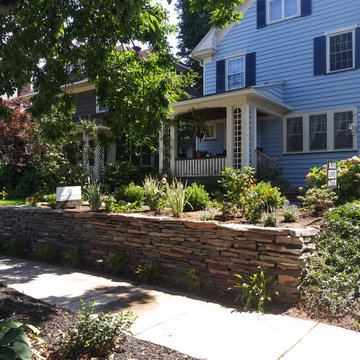
This project was a full make over of a small city front yard. The steps were failing and problematic slope in front at the side walk. We redesigned with a dry stalked wall, relocated the steps and added new landscaping. The owner then installed a new driveway.
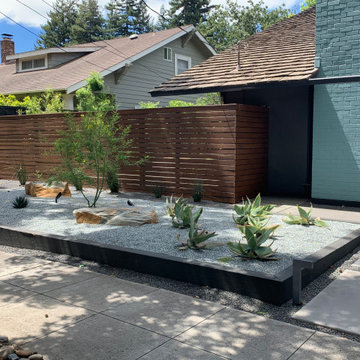
На фото: засухоустойчивый сад на переднем дворе в восточном стиле с подпорной стенкой и покрытием из гальки
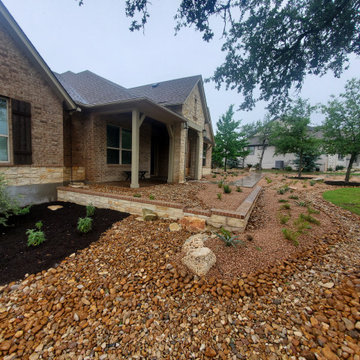
The existing excavated limestone boulders were strategically repositioned to not only serve as functional components but also as visually striking features to the modified design of the dry creek pathways and planted areas.
The trees are viewed as an opportunity to utilize dark Whittlesey mulch to provide contrast, water retention, and tie in to other defined beds and oak clusters on the property.
The front walk is comprised of sawn limestone pavers surrounded by crushed limestone rock mulch and accented by river rock dry creek bed that follows through to the backyard.
The existing overwhelmed downspouts were replaced with rain chains, which not only effectively managed the water flow but also added a touch of elegance that matched the home's style. To work in tandem with the rain chains, 8” limestone block splash pads were installed beneath them to act as splash pads. The limestone block beautifully matches and enhances the existing architecture of the property, as well as the materials used throughout the landscaping.
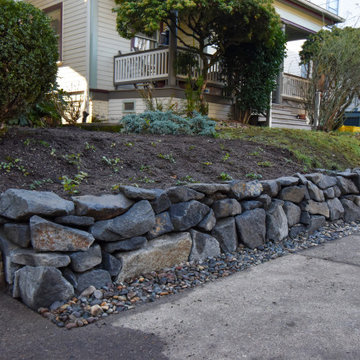
Our customers main reason for this project was erosion control, we built this basalt wall to help retain the soil. We also planted lots of Vinca Minor to help with retention as well!
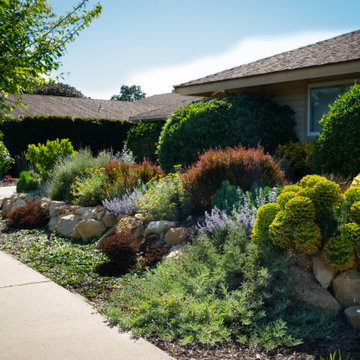
These clients bought a Mid-century house with a vintage landscape that left something to be desired. Both the clients as well as myself have a great appreciation for midcentury design and its clean lines but the majority of the landscapes found in Mid-century housing developments across America miss the mark when it comes to more current sensibilities. The midcentury American philosophy was that man should exert dominance over the land and that hedge trimmers and lawn mowers are mans best friends.
Today more enlighten landscape designers strive to create landscapes that work with nature and not dominate it. In this project we did just that. These home owners loved the view of the mountains from their back yard in Santa Barbara, the way the warm colored sand stone boulders peak through muted greens of the Chaparral. We designed this landscape to be of its place. Sourcing local sandstone boulders like to ones found in the mountains behind the house we used then to build a low retaining wall. By breaking the sloping land into two flatter sections we are able to slow down the speed at which water evacuates the property giving it a chance to soak into the soil. This allows the landscape to work like a natural mini water shed, keeping the storm drains and then the oceans overwhelmed with polluted water and providing more water to the plants with less irrigation.
When it came to the plants, the clients wanted low water color and texture. To celebrate the fact that the house is located in Santa Barbara county we wanted to incorporate the muted green tones, with pops of colorful foliage. Using a mix of course lots of California native plants and Mediterranean adapted plants we created a plant plate that is beautiful, low maintenance and flutters with native fauna such as bird, and butterflies and bees.
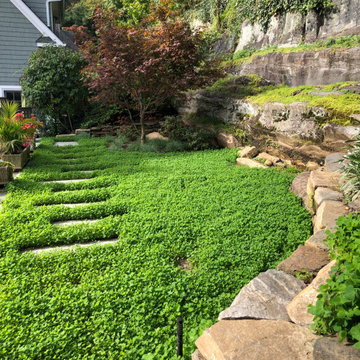
Natural fieldstone retaining walls intermix with existing rock outcrops create a backdrop for an alternative micro clover lawn and bluestone pathway.
На фото: маленький солнечный, летний засухоустойчивый сад на заднем дворе в стиле неоклассика (современная классика) с подпорной стенкой, хорошей освещенностью и покрытием из гальки для на участке и в саду с
На фото: маленький солнечный, летний засухоустойчивый сад на заднем дворе в стиле неоклассика (современная классика) с подпорной стенкой, хорошей освещенностью и покрытием из гальки для на участке и в саду с
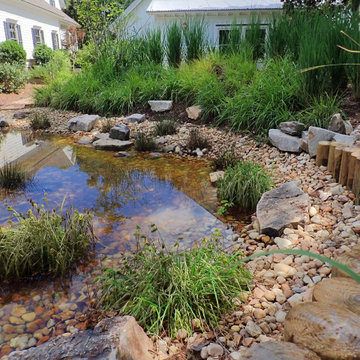
Rain garden
На фото: солнечный участок и сад на переднем дворе в современном стиле с подпорной стенкой, хорошей освещенностью и покрытием из гальки
На фото: солнечный участок и сад на переднем дворе в современном стиле с подпорной стенкой, хорошей освещенностью и покрытием из гальки
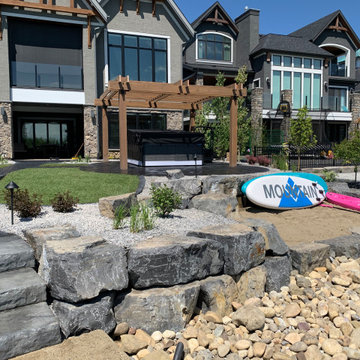
Our client contracted us to design and build a functional and interesting water front project that had to be family friendly!! They wanted a cozy fire pit area that also contained a 3 piece natural rock bubbler. They also wanted a spa area with lounger space for sunbathing as well as a beach area for sandcastles and beach toy storage. No expense was spared with a custom pergola, natural rock retaining and steps as well as landscape lighting and well placed trees and shrubs. Concrete edge and aggregate beds make for a low maintenance dream yard!!
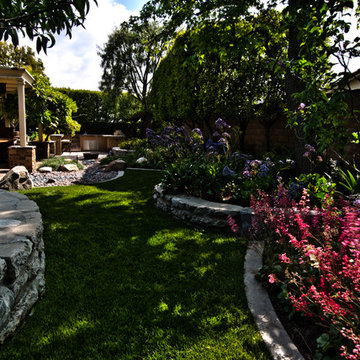
This unique garden features wall built from concrete recycled from an old patio.
Источник вдохновения для домашнего уюта: маленький весенний участок и сад на заднем дворе в восточном стиле с подпорной стенкой, полуденной тенью и покрытием из гальки для на участке и в саду
Источник вдохновения для домашнего уюта: маленький весенний участок и сад на заднем дворе в восточном стиле с подпорной стенкой, полуденной тенью и покрытием из гальки для на участке и в саду
Участки и сады с подпорной стенкой и покрытием из гальки – фото ландшафтного дизайна
1