Участки и сады с местом для костра и покрытием из каменной брусчатки – фото ландшафтного дизайна
Сортировать:
Бюджет
Сортировать:Популярное за сегодня
1 - 20 из 4 351 фото
1 из 3

Stone steppers lead to an irregular lannon stone fire pit area in this creekside backyard in Cedarburg, Wisconsin.
Westhauser Photography
На фото: маленький летний участок и сад на заднем дворе в стиле рустика с местом для костра, полуденной тенью и покрытием из каменной брусчатки для на участке и в саду с
На фото: маленький летний участок и сад на заднем дворе в стиле рустика с местом для костра, полуденной тенью и покрытием из каменной брусчатки для на участке и в саду с
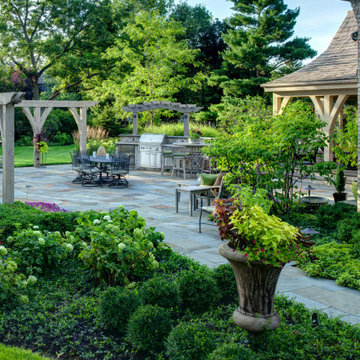
The generosity of patio space and specificity of purpose is clearly defined.
Пример оригинального дизайна: большой летний участок и сад на заднем дворе в стиле неоклассика (современная классика) с местом для костра, полуденной тенью и покрытием из каменной брусчатки
Пример оригинального дизайна: большой летний участок и сад на заднем дворе в стиле неоклассика (современная классика) с местом для костра, полуденной тенью и покрытием из каменной брусчатки
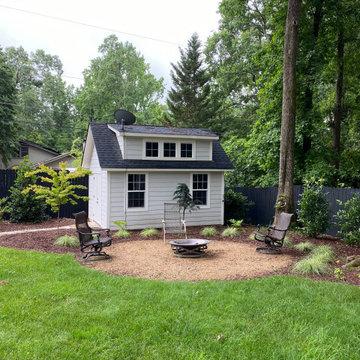
Backyard Renovation for family looking to share time with friends and dogs.
Свежая идея для дизайна: летний регулярный сад среднего размера на заднем дворе в стиле ретро с местом для костра, полуденной тенью, покрытием из каменной брусчатки и с деревянным забором - отличное фото интерьера
Свежая идея для дизайна: летний регулярный сад среднего размера на заднем дворе в стиле ретро с местом для костра, полуденной тенью, покрытием из каменной брусчатки и с деревянным забором - отличное фото интерьера

Пример оригинального дизайна: огромный летний, солнечный участок и сад на заднем дворе в стиле рустика с местом для костра, покрытием из каменной брусчатки и хорошей освещенностью
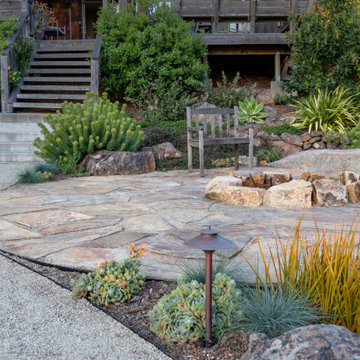
You can read more about the project through this Houzz Feature link: https://www.houzz.com/magazine/hillside-yard-offers-scenic-views-and-space-for-contemplation-stsetivw-vs~131483772

На фото: большой регулярный сад на заднем дворе в стиле рустика с местом для костра, покрытием из каменной брусчатки и полуденной тенью

Traditional Style Fire Feature - the Prescott Fire Pit - using Techo-Bloc's Prescott wall & Piedimonte cap.
На фото: солнечный, летний участок и сад среднего размера на заднем дворе в стиле неоклассика (современная классика) с местом для костра, хорошей освещенностью и покрытием из каменной брусчатки с
На фото: солнечный, летний участок и сад среднего размера на заднем дворе в стиле неоклассика (современная классика) с местом для костра, хорошей освещенностью и покрытием из каменной брусчатки с
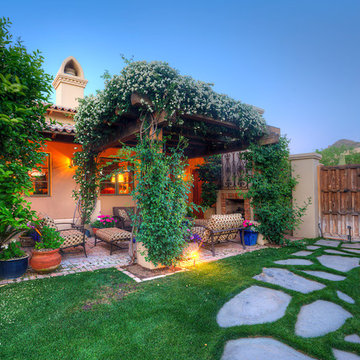
A front courtyard becomes place to relax and reflect on the beauty and charm of these surroundings. A green flagstone path leads you past the rose framed fireplace seating area to the front door By Pascale Sucato
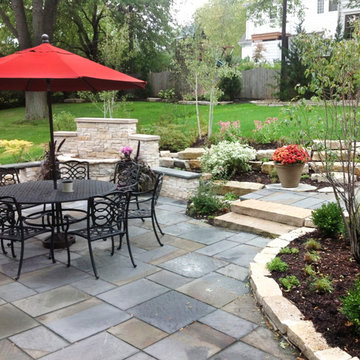
Идея дизайна: солнечный участок и сад среднего размера на заднем дворе в классическом стиле с покрытием из каменной брусчатки, местом для костра и хорошей освещенностью
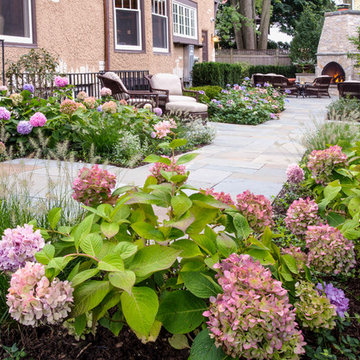
Hydrangea varieties abound throughout the property. Tardiva, Limelight, Endless Summer, and Quickfire Hydrangea are repeated to create rhythm in the landscape.
Photo: Linda Oyama Bryan
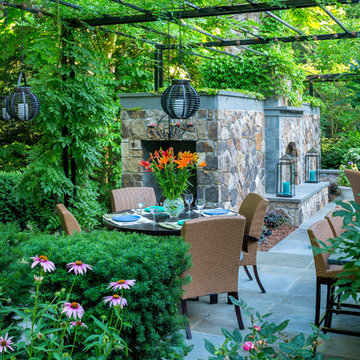
Photographer: Roger Foley
Стильный дизайн: регулярный сад на заднем дворе в классическом стиле с местом для костра и покрытием из каменной брусчатки - последний тренд
Стильный дизайн: регулярный сад на заднем дворе в классическом стиле с местом для костра и покрытием из каменной брусчатки - последний тренд
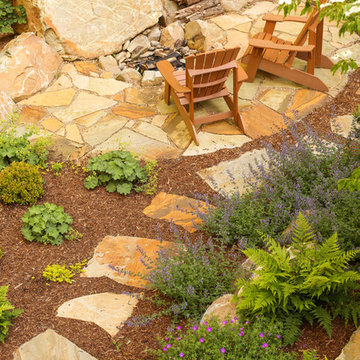
Источник вдохновения для домашнего уюта: летний участок и сад среднего размера на заднем дворе в классическом стиле с местом для костра, полуденной тенью и покрытием из каменной брусчатки
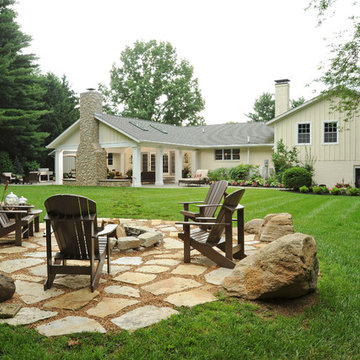
На фото: большой солнечный участок и сад на заднем дворе в классическом стиле с местом для костра, хорошей освещенностью и покрытием из каменной брусчатки с
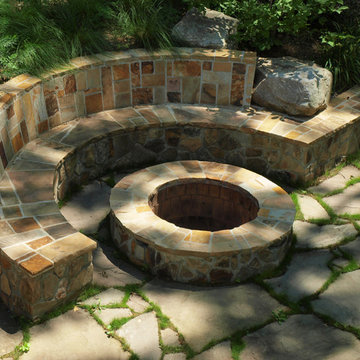
Perched atop a wooded ridge sits a private retreat immersed in the beauty of a mature hardwood forest. The landscape interventions all seek to highlight the natural beauty and exist in harmony with the present ecosystem. At the main level, Tennessee sandstone slabs set in grassed joints form permeable walkways and patios that deconstruct the architecture's stone facade and extend the main entrance into the arrival court. At basement level, a stone retaining wall forms the backbone to two gathering areas; one with a curtain fountain and the other around a stone fire pit. Native plantings seamlessly tie the garden spaces together and provide year-round interest, both visually and in terms of wildlife habitat.
Photography (c) Graham Landscape Architecture or used by permission.
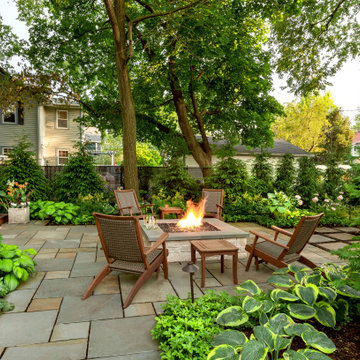
На фото: большой тенистый, летний участок и сад на заднем дворе в классическом стиле с местом для костра и покрытием из каменной брусчатки с
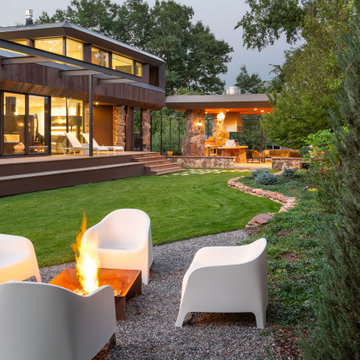
K. Dakin Design won the 2018 CARE award from the Custom Builder and Remodeler Council of Denver for the reimagination of the landscape around this classic organic-modernist home designed by Charles Haertling. The landscape design is inspired by the original home and it’s materials, especially the distinct, clean lines of the architecture and the natural, stone veneer found on the house and landscape walls. The outlines of garden beds, a small patio and a water feature reiterate the home’s straight walls juxtaposed against rough, irregular stone facades and details. This sensitivity to the architecture is clearly seen in the triangular shapes balanced with curved forms.
The clients, a couple with busy lives, wanted a simple landscape with lawn for their dogs to fetch balls. The amenities they desired were a spa, vegetable beds, fire pit, and a water feature. They wanted to soften the tall, site walls with plant material. All the material, such as the discarded, stone veneer and left-over, flagstone paving was recycled into new edging around garden areas, new flagstone paths, and a water feature. The front entry walk was inspired by a walkway at Gunnar Asplund’s cemetary in Sweden. All plant material, aside from the turf, was low water, native or climate appropriate.
Photo credit: Michael de Leon

With a lengthy list of ideas about how to transform their backyard, the clients were excited to see what we could do. Existing features on site needed to be updated and in-cooperated within the design. The view from each angle of the property was already outstanding and we didn't want the design to feel out of place. We had to make the grade changes work to our advantage, each separate space had to have a purpose. The client wanted to use the property for charity events, so a large flat turf area was constructed at the back of the property, perfect for setting up tables, chairs and a stage if needed. It also created the perfect look out point into the back of the property, dropping off into a ravine. A lot of focus throughout the project was the plant selection. With a large amount of garden beds, we wanted to maintain a clean and formal look, while still offering seasonal interest. We did this by edging the beds with boxwoods, adding white hydrangeas throughout the beds for constant colour, and subtle pops of purple and yellow. This along with the already breathtaking natural backdrop of the space, is more than enough to make this project stand out.
Photographer: Jason Hartog Photography
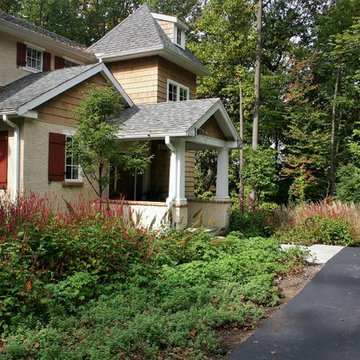
На фото: маленький осенний участок и сад на переднем дворе с подъездной дорогой, местом для костра, полуденной тенью и покрытием из каменной брусчатки для на участке и в саду с
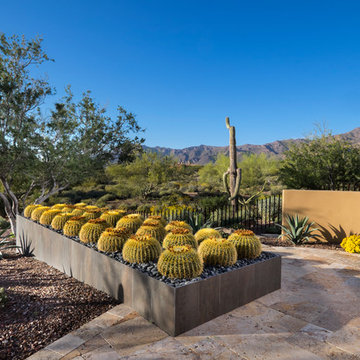
Kirk Bianchi created the design for this residential resort next to a desert preserve. The overhang of the homes patio suggested a pool with a sweeping curve shape. Kirk positioned a raised vanishing edge pool to work with the ascending terrain and to also capture the reflections of the scenery behind. The fire pit and bbq areas are situated to capture the best views of the superstition mountains, framed by the architectural pergola that creates a window to the vista beyond. A raised glass tile spa, capturing the colors of the desert context, serves as a jewel and centerpiece for the outdoor living space.
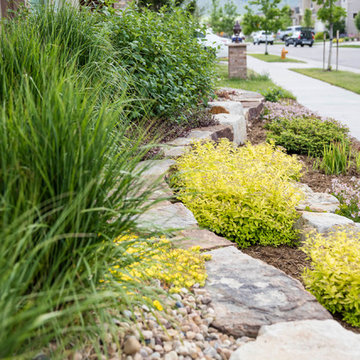
Источник вдохновения для домашнего уюта: солнечный, летний засухоустойчивый сад среднего размера на заднем дворе в современном стиле с хорошей освещенностью, местом для костра и покрытием из каменной брусчатки
Участки и сады с местом для костра и покрытием из каменной брусчатки – фото ландшафтного дизайна
1