Участки и сады на боковом дворе и на внутреннем дворе – фото ландшафтного дизайна
Сортировать:
Бюджет
Сортировать:Популярное за сегодня
1 - 20 из 34 207 фото
1 из 3
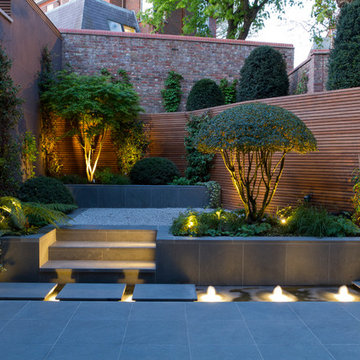
На фото: участок и сад на боковом дворе в восточном стиле с покрытием из каменной брусчатки и забором с

Garden Entry -
General Contractor: Forte Estate Homes
photo by Aidin Foster
На фото: весенний регулярный сад среднего размера на боковом дворе в средиземноморском стиле с покрытием из каменной брусчатки, полуденной тенью и дорожками с
На фото: весенний регулярный сад среднего размера на боковом дворе в средиземноморском стиле с покрытием из каменной брусчатки, полуденной тенью и дорожками с
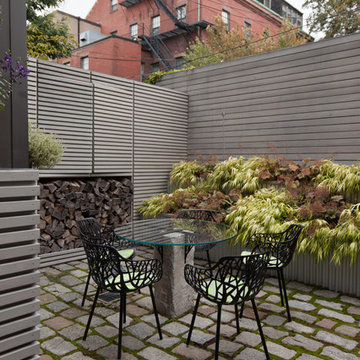
Historic Boston rises above a contemporary private courtyard in the city’s South End. Steel-framed, whitewashed fir walls enclose a vibrant, durable garden. Innovative storage solutions make efficient use of limited space. Soothing geometric patterns visually extend the volume of the courtyard, and bright plantings punctuate the landscape. Native moss joints create a soft, porous carpet between antique cobblestones. A salvaged Maine granite pier rises from the earth to form the pedestal of a table—the centerpiece of the garden. Interior and exterior spaces blend to expand urban living.
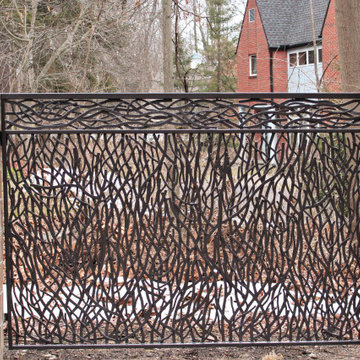
Custom wrought iron fencing, wavy contemporary metal panels, steel privacy screen for neighbors, decorative metal fencing design.
To read more about this project, click here or start at the Great Lakes Metal Fabrication metal railing page
To read more about this project, click here or start at the Great Lakes Metal Fabrication metal railing page
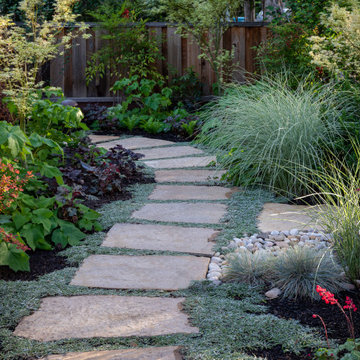
Contrasts of color and texture bring this side yard to life, as a stepping-stone path immersed in silver Dymondia winds through selections of Berberis 'Orange Rocket', Anemone 'September Charm', Miscanthus 'Morning Light', dark purple Heuchera 'Amethyst Mist', and yellow-variegated 'Butterfly' Japanese Maple. A weeping purple 'Garnet' specimen maple may be seen in the foreground. Photo © Jude Parkinson-Morgan.

The bluestone entry and poured-in-place concrete create strength of line in the front while the plantings softly transition to the back patio space.
На фото: огромный летний участок и сад на боковом дворе в стиле ретро с полуденной тенью, покрытием из каменной брусчатки и садовой дорожкой или калиткой
На фото: огромный летний участок и сад на боковом дворе в стиле ретро с полуденной тенью, покрытием из каменной брусчатки и садовой дорожкой или калиткой
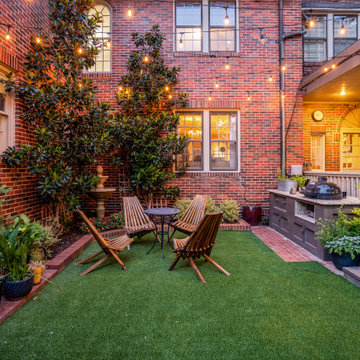
На фото: участок и сад на внутреннем дворе в стиле неоклассика (современная классика)

Hear what our clients, Lisa & Rick, have to say about their project by clicking on the Facebook link and then the Videos tab.
Hannah Goering Photography
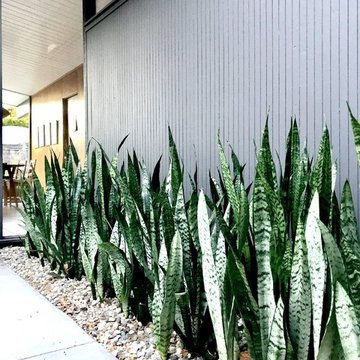
На фото: засухоустойчивый сад на внутреннем дворе в стиле модернизм с полуденной тенью и мощением тротуарной плиткой с
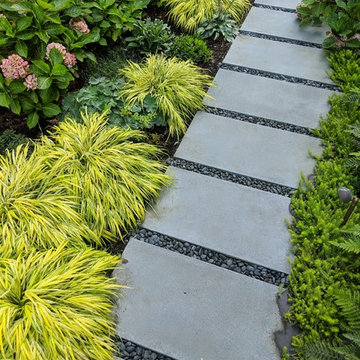
Идея дизайна: тенистый, летний участок и сад на боковом дворе в стиле модернизм с мощением тротуарной плиткой
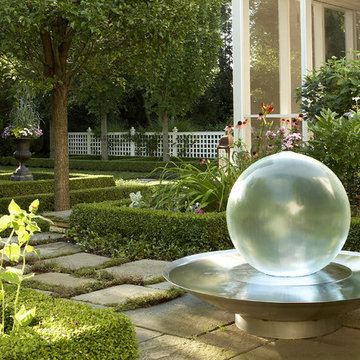
Unique water fountain feature surrounded by hedges and summer flowers.
Photo by Tony Soluri
Стильный дизайн: большой летний участок и сад на боковом дворе в классическом стиле с полуденной тенью и покрытием из каменной брусчатки - последний тренд
Стильный дизайн: большой летний участок и сад на боковом дворе в классическом стиле с полуденной тенью и покрытием из каменной брусчатки - последний тренд
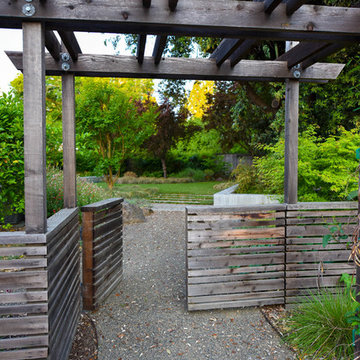
Garden Arbor and Fence
Идея дизайна: засухоустойчивый сад среднего размера на боковом дворе в стиле модернизм с полуденной тенью и покрытием из гравия
Идея дизайна: засухоустойчивый сад среднего размера на боковом дворе в стиле модернизм с полуденной тенью и покрытием из гравия
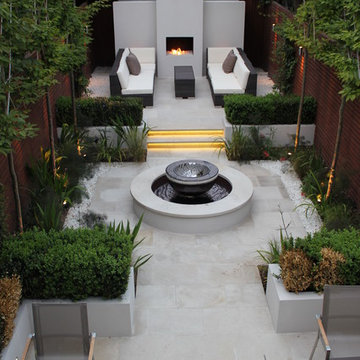
Designed by Simon Thomas
Свежая идея для дизайна: весенний регулярный сад среднего размера на внутреннем дворе в современном стиле с местом для костра, полуденной тенью и покрытием из каменной брусчатки - отличное фото интерьера
Свежая идея для дизайна: весенний регулярный сад среднего размера на внутреннем дворе в современном стиле с местом для костра, полуденной тенью и покрытием из каменной брусчатки - отличное фото интерьера
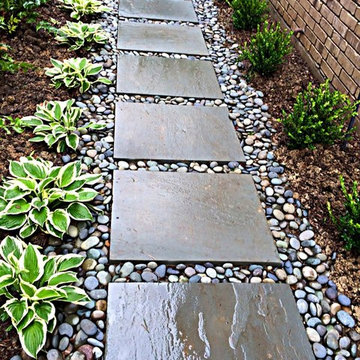
Свежая идея для дизайна: участок и сад среднего размера на боковом дворе в современном стиле с садовой дорожкой или калиткой, полуденной тенью и покрытием из каменной брусчатки - отличное фото интерьера

The landscape of this home honors the formality of Spanish Colonial / Santa Barbara Style early homes in the Arcadia neighborhood of Phoenix. By re-grading the lot and allowing for terraced opportunities, we featured a variety of hardscape stone, brick, and decorative tiles that reinforce the eclectic Spanish Colonial feel. Cantera and La Negra volcanic stone, brick, natural field stone, and handcrafted Spanish decorative tiles are used to establish interest throughout the property.
A front courtyard patio includes a hand painted tile fountain and sitting area near the outdoor fire place. This patio features formal Boxwood hedges, Hibiscus, and a rose garden set in pea gravel.
The living room of the home opens to an outdoor living area which is raised three feet above the pool. This allowed for opportunity to feature handcrafted Spanish tiles and raised planters. The side courtyard, with stepping stones and Dichondra grass, surrounds a focal Crape Myrtle tree.
One focal point of the back patio is a 24-foot hand-hammered wrought iron trellis, anchored with a stone wall water feature. We added a pizza oven and barbecue, bistro lights, and hanging flower baskets to complete the intimate outdoor dining space.
Project Details:
Landscape Architect: Greey|Pickett
Architect: Higgins Architects
Landscape Contractor: Premier Environments
Photography: Sam Rosenbaum
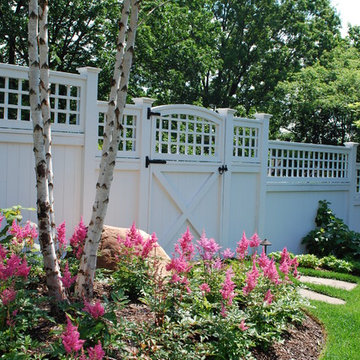
Пример оригинального дизайна: солнечный участок и сад среднего размера на боковом дворе в классическом стиле с хорошей освещенностью
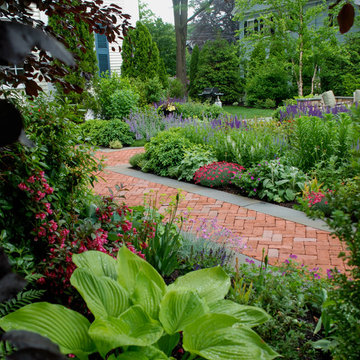
View from under the beech toward the bluestone patio.
Пример оригинального дизайна: солнечный регулярный сад среднего размера на внутреннем дворе в классическом стиле с хорошей освещенностью и мощением клинкерной брусчаткой
Пример оригинального дизайна: солнечный регулярный сад среднего размера на внутреннем дворе в классическом стиле с хорошей освещенностью и мощением клинкерной брусчаткой

A local Houston art collector hired us to create a low maintenance, sophisticated, contemporary landscape design. She wanted her property to compliment her eclectic taste in architecture, outdoor sculpture, and modern art. Her house was built with a minimalist approach to decoration, emphasizing right angles and windows instead of architectural keynotes. The west wing of the house was only one story, while the east wing was two-story. The windows in both wings were larger than usual, so that visitors could see her art collection from the home’s exterior. Near one of the large rear windows, there was an abstract metal sculpture designed in the form of a spiral.
When she initially contacted us, the surrounding property had only a few trees and indigenous grass as vegetation. This was actually a good beginning point with us, because it allowed us to develop a contemporary landscape design that featured a very linear, crisp look supportive of the home and its contents. We began by planting a garden around the large contemporary sculpture near the window. Landscape designers planted horsetail reed under windows, along the sides of the home, and around the corners. This vegetation is very resilient and hardy, and requires little trimming, weeding, or mulching. This helped unite the diverse elements of sculpture, contemporary architecture, and landscape design into a more fluid harmony that preserved the proportions of each unique element, but eliminated any tendency for the elements to clash with one another.
We then added two stonework designs to the landscape surrounding the contemporary art collection and home. The first was a linear walkway we build from concrete pads purchased through a retail vendor as a cost-saving benefit to our client. We created this walkway to follow the perimeter of the home so that visitors could walk around the entire property and admire the outdoor sculptures and the collections of modern art visible through the windows. This was especially enjoyable at night, when the entire home was brightly lit from within.
To add a touch of tranquility and quite repose to the stark right angles of the home and surrounding contemporary landscape, we designed a special seating area toward the northwest corner of the property. We wanted to create a sense of contemplation in this area, so we departed from the linear and angular designs of the surrounding landscape and established a theme of circular geometry. We laid down gravel as ground cover, then placed large, circular pads arranged like giant stepping stones that led up to a stone patio filled with chairs. The shape of the granite pads and the contours of the graveled area further complimented the spirals and turns in the outdoor metal sculpture, and balanced the entire contemporary landscape design with proportional geometric forms of lines, angles, and curves.
This particular contemporary landscape design also has a sense of movement attached to it. All stonework leads to a destination of some sort. The linear pathway provides a guided tour around the home, garden, and modern art collection. The granite pathway stones create movement toward separate space where the entire experience of art, vegetation, and architecture can be viewed and experienced as a unity.
Contemporary landscaping designs like create form out of feeling by using basic geometric forms and variations of forms. Sometimes very stark forms are used to create a sense of absolutism or contrast. At other times, forms are blended, or even distorted to suggest a sense of complex emotion, or a sense of multi-dimensional reality. The exact nature of the design is always highly subjective, and developed on a case-by-case basis with the client.
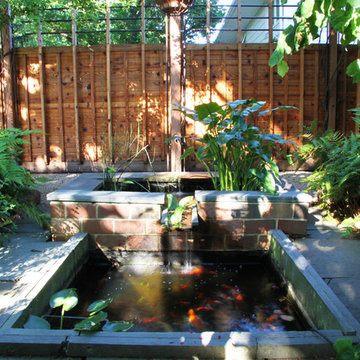
Jeffrey Edward Tryon
На фото: маленький тенистый, летний участок и сад на внутреннем дворе в современном стиле с покрытием из каменной брусчатки для на участке и в саду
На фото: маленький тенистый, летний участок и сад на внутреннем дворе в современном стиле с покрытием из каменной брусчатки для на участке и в саду
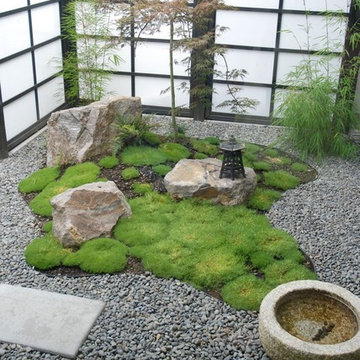
На фото: маленький садовый фонтан на внутреннем дворе в восточном стиле с покрытием из гравия для на участке и в саду
Участки и сады на боковом дворе и на внутреннем дворе – фото ландшафтного дизайна
1