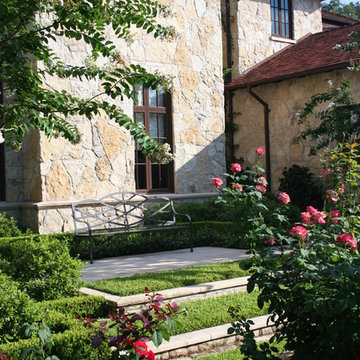Участки и сады класса люкс – фото ландшафтного дизайна
Сортировать:
Бюджет
Сортировать:Популярное за сегодня
1 - 12 из 12 фото
1 из 4
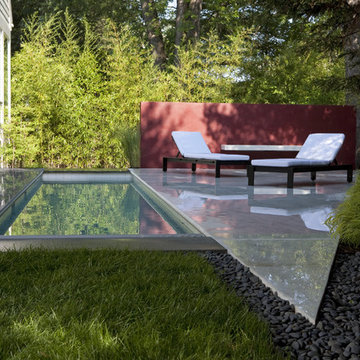
Featured in Home & Design Magazine, this Chevy Chase home was inspired by Hugh Newell Jacobsen and built/designed by Anthony Wilder's team of architects and designers.
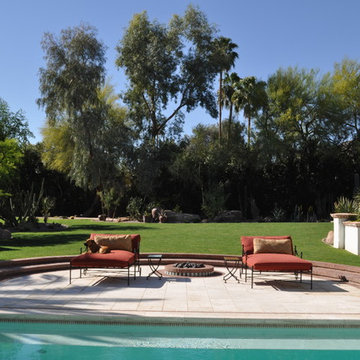
Lounge chairs flanking a small fire pit provide a poolside retreat. Photo by Todor Spasov
На фото: огромный солнечный, летний регулярный сад на заднем дворе в средиземноморском стиле с местом для костра, хорошей освещенностью и покрытием из каменной брусчатки
На фото: огромный солнечный, летний регулярный сад на заднем дворе в средиземноморском стиле с местом для костра, хорошей освещенностью и покрытием из каменной брусчатки

The landscape of this home honors the formality of Spanish Colonial / Santa Barbara Style early homes in the Arcadia neighborhood of Phoenix. By re-grading the lot and allowing for terraced opportunities, we featured a variety of hardscape stone, brick, and decorative tiles that reinforce the eclectic Spanish Colonial feel. Cantera and La Negra volcanic stone, brick, natural field stone, and handcrafted Spanish decorative tiles are used to establish interest throughout the property.
A front courtyard patio includes a hand painted tile fountain and sitting area near the outdoor fire place. This patio features formal Boxwood hedges, Hibiscus, and a rose garden set in pea gravel.
The living room of the home opens to an outdoor living area which is raised three feet above the pool. This allowed for opportunity to feature handcrafted Spanish tiles and raised planters. The side courtyard, with stepping stones and Dichondra grass, surrounds a focal Crape Myrtle tree.
One focal point of the back patio is a 24-foot hand-hammered wrought iron trellis, anchored with a stone wall water feature. We added a pizza oven and barbecue, bistro lights, and hanging flower baskets to complete the intimate outdoor dining space.
Project Details:
Landscape Architect: Greey|Pickett
Architect: Higgins Architects
Landscape Contractor: Premier Environments
Photography: Sam Rosenbaum
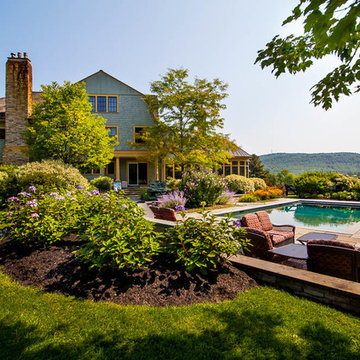
На фото: огромный солнечный, летний участок и сад на заднем дворе в стиле кантри с хорошей освещенностью и покрытием из каменной брусчатки

"National Designer Show House at the Historic Greystone Estate in Beverly Hills"
** Our overaching theme was "It's definitely NOT your granddad's mansion anymore!"
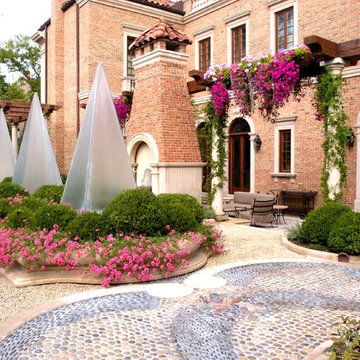
Landscape Architect: Douglas Hoerr, FASLA; Photos by Linda Oyama Bryan
На фото: летний регулярный сад на внутреннем дворе в классическом стиле с покрытием из каменной брусчатки с
На фото: летний регулярный сад на внутреннем дворе в классическом стиле с покрытием из каменной брусчатки с
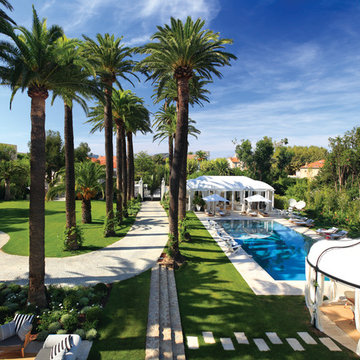
Riviera garden
Свежая идея для дизайна: огромный участок и сад на заднем дворе в стиле фьюжн с подъездной дорогой и садовой дорожкой или калиткой - отличное фото интерьера
Свежая идея для дизайна: огромный участок и сад на заднем дворе в стиле фьюжн с подъездной дорогой и садовой дорожкой или калиткой - отличное фото интерьера
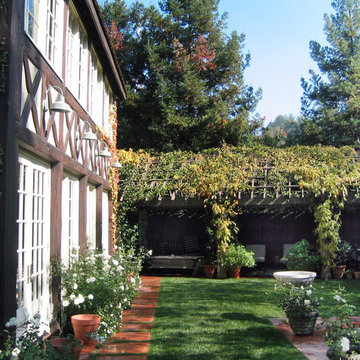
Vine covered pergola frames the rear yard.
Пример оригинального дизайна: большой весенний регулярный сад на заднем дворе в классическом стиле с полуденной тенью и мощением клинкерной брусчаткой
Пример оригинального дизайна: большой весенний регулярный сад на заднем дворе в классическом стиле с полуденной тенью и мощением клинкерной брусчаткой
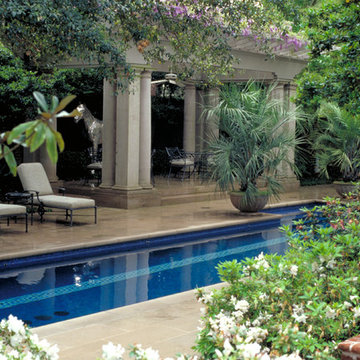
На фото: участок и сад на заднем дворе в классическом стиле с покрытием из каменной брусчатки с

The landscape of this home honors the formality of Spanish Colonial / Santa Barbara Style early homes in the Arcadia neighborhood of Phoenix. By re-grading the lot and allowing for terraced opportunities, we featured a variety of hardscape stone, brick, and decorative tiles that reinforce the eclectic Spanish Colonial feel. Cantera and La Negra volcanic stone, brick, natural field stone, and handcrafted Spanish decorative tiles are used to establish interest throughout the property.
A front courtyard patio includes a hand painted tile fountain and sitting area near the outdoor fire place. This patio features formal Boxwood hedges, Hibiscus, and a rose garden set in pea gravel.
The living room of the home opens to an outdoor living area which is raised three feet above the pool. This allowed for opportunity to feature handcrafted Spanish tiles and raised planters. The side courtyard, with stepping stones and Dichondra grass, surrounds a focal Crape Myrtle tree.
One focal point of the back patio is a 24-foot hand-hammered wrought iron trellis, anchored with a stone wall water feature. We added a pizza oven and barbecue, bistro lights, and hanging flower baskets to complete the intimate outdoor dining space.
Project Details:
Landscape Architect: Greey|Pickett
Architect: Higgins Architects
Landscape Contractor: Premier Environments
Photography: Sam Rosenbaum
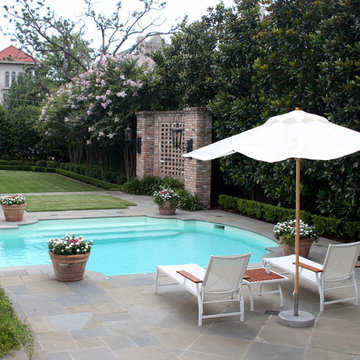
Источник вдохновения для домашнего уюта: участок и сад на заднем дворе в классическом стиле с покрытием из каменной брусчатки
Участки и сады класса люкс – фото ландшафтного дизайна
1
